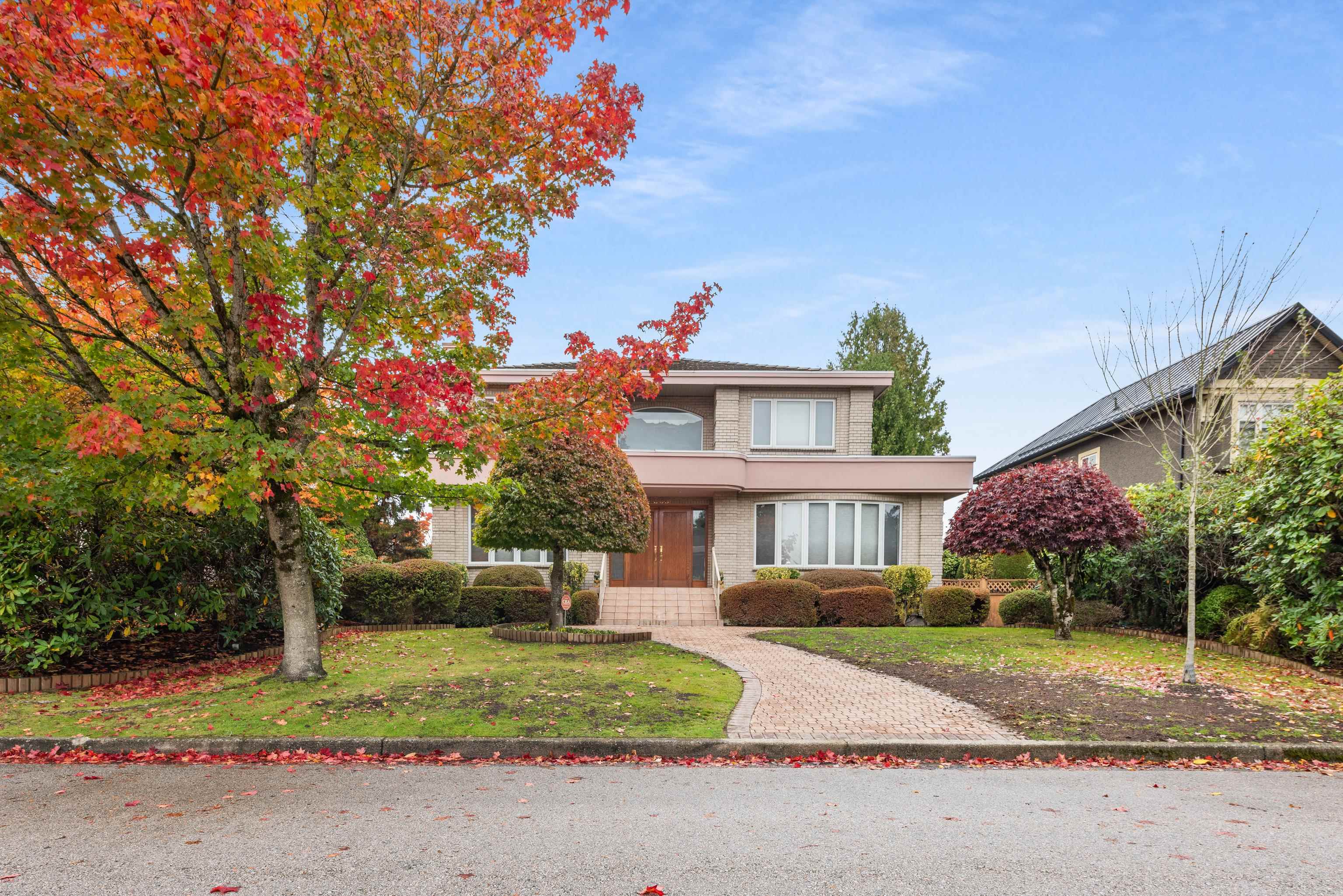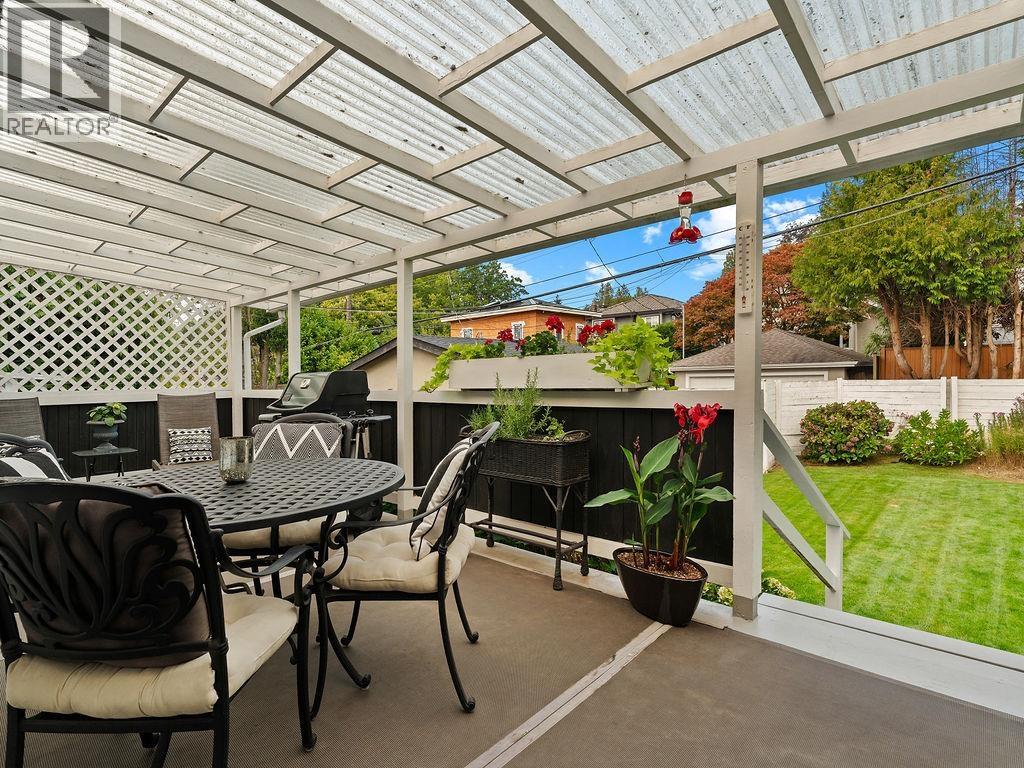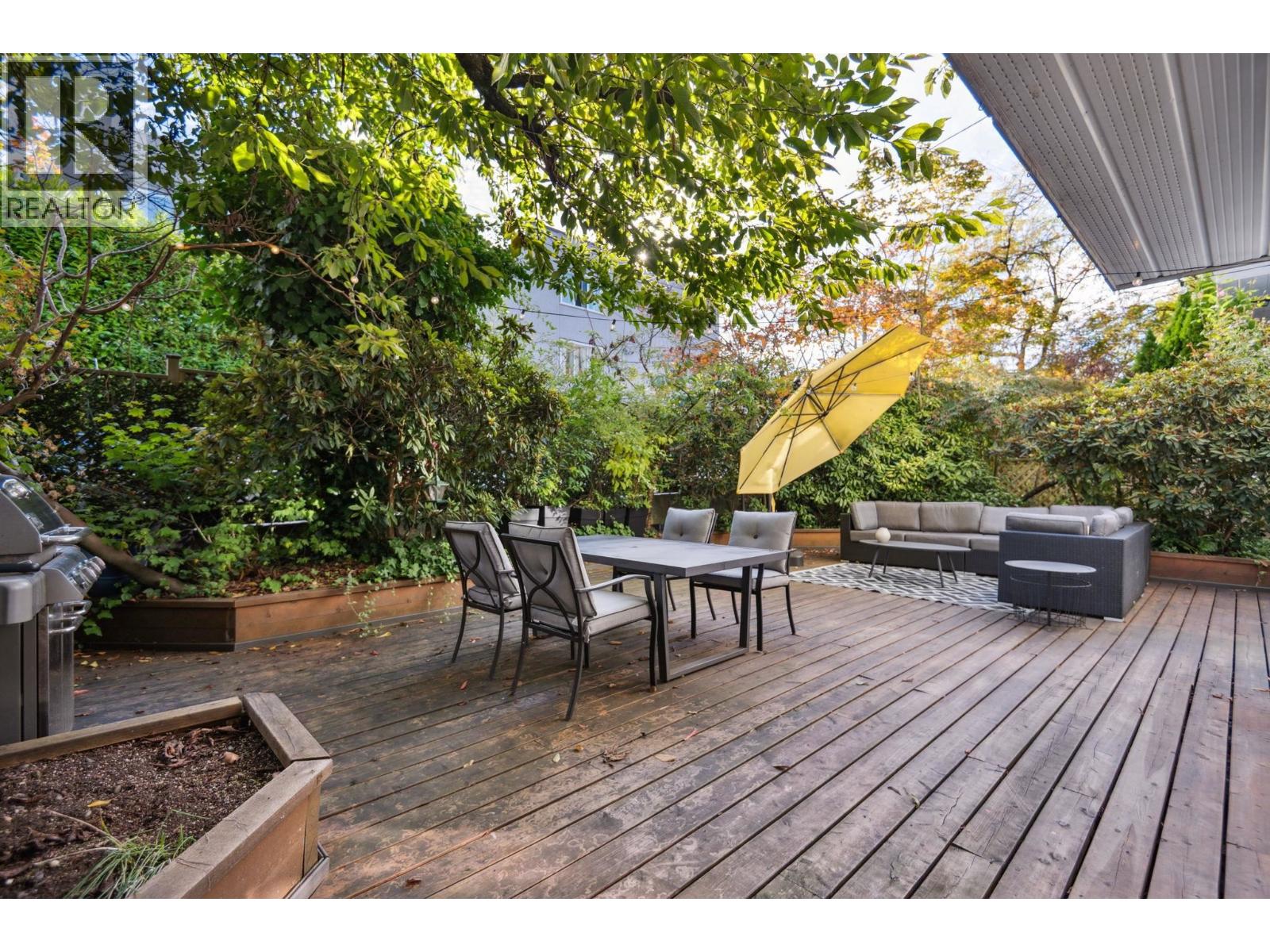Select your Favourite features

1363 West 51st Avenue
For Sale
New 4 hours
$4,120,000
8 beds
6 baths
4,552 Sqft
1363 West 51st Avenue
For Sale
New 4 hours
$4,120,000
8 beds
6 baths
4,552 Sqft
Highlights
Description
- Home value ($/Sqft)$905/Sqft
- Time on Houseful
- Property typeResidential
- Neighbourhood
- CommunityShopping Nearby
- Median school Score
- Year built1995
- Mortgage payment
Well maintained 3-level custom-built home in prime South Granville area on a beautiful/quiet street. Excellent floor plan with luxurious features. Total of 8 bedrooms (2 ensuites/2 semi ensuites), 6 bathrooms plus den. Spacious primary bedroom with spa-inspired ensuite bathroom. Functional kitchen and wok kitchen with granite countertops/brand name appliances. Big family room/nook area off kitchen. Bright newer 2-bedroom basement suite with separate entrance, sauna and laundry, perfect for an extended family. Other features include AC/HRV, 2 gas fireplaces, a bright foyer with high ceiling and grand chandelier. Detached 3-car garage. Sunny front south facing. Quick access to UBC, Richmond, Parks and T&T Supermarket. School catchment: Osler Elementary/Churchill Secondary schools. Shows well
MLS®#R3062881 updated 3 hours ago.
Houseful checked MLS® for data 3 hours ago.
Home overview
Amenities / Utilities
- Heat source Hot water, natural gas, radiant
- Sewer/ septic Public sewer, sanitary sewer, storm sewer
Exterior
- Construction materials
- Foundation
- Roof
- Fencing Fenced
- # parking spaces 3
- Parking desc
Interior
- # full baths 5
- # half baths 1
- # total bathrooms 6.0
- # of above grade bedrooms
- Appliances Washer/dryer, dishwasher, disposal, refrigerator, stove
Location
- Community Shopping nearby
- Area Bc
- Water source Public
- Zoning description R1-1
Lot/ Land Details
- Lot dimensions 7560.0
Overview
- Lot size (acres) 0.17
- Basement information Finished
- Building size 4552.0
- Mls® # R3062881
- Property sub type Single family residence
- Status Active
- Tax year 2025
Rooms Information
metric
- Storage 0.914m X 2.54m
- Bedroom 3.759m X 3.886m
- Bedroom 3.302m X 4.648m
- Dining room 4.14m X 4.42m
- Laundry 2.489m X 2.845m
- Sauna 1.524m X 1.676m
- Bedroom 3.2m X 3.505m
- Kitchen 3.302m X 3.708m
- Bedroom 3.327m X 3.988m
- Bedroom 3.353m X 4.039m
Level: Above - Bedroom 3.048m X 3.429m
Level: Above - Primary bedroom 4.115m X 7.01m
Level: Above - Bedroom 3.683m X 6.045m
Level: Above - Office 3.708m X 3.785m
Level: Main - Foyer 3.175m X 6.071m
Level: Main - Living room 4.039m X 5.588m
Level: Main - Kitchen 3.937m X 4.191m
Level: Main - Wok kitchen 1.803m X 1.829m
Level: Main - Family room 4.216m X 4.572m
Level: Main - Dining room 3.277m X 4.166m
Level: Main - Eating area 3.023m X 4.547m
Level: Main
SOA_HOUSEKEEPING_ATTRS
- Listing type identifier Idx

Lock your rate with RBC pre-approval
Mortgage rate is for illustrative purposes only. Please check RBC.com/mortgages for the current mortgage rates
$-10,987
/ Month25 Years fixed, 20% down payment, % interest
$
$
$
%
$
%

Schedule a viewing
No obligation or purchase necessary, cancel at any time










