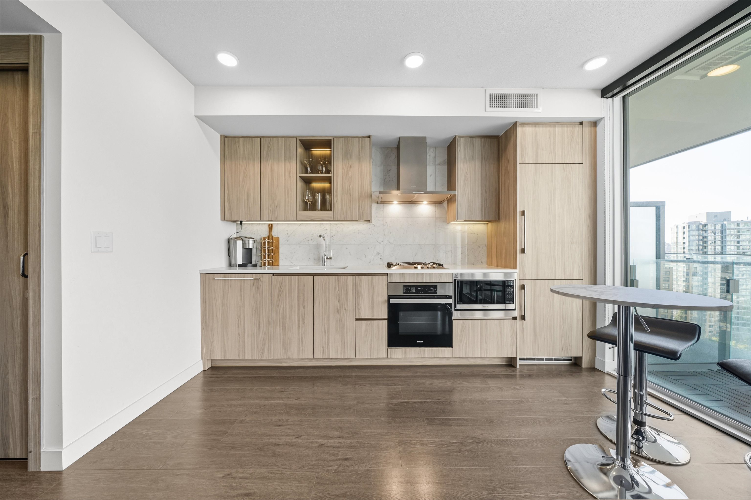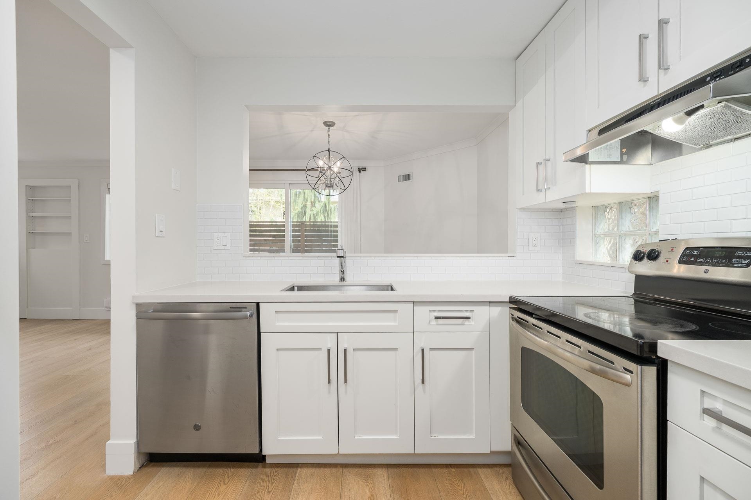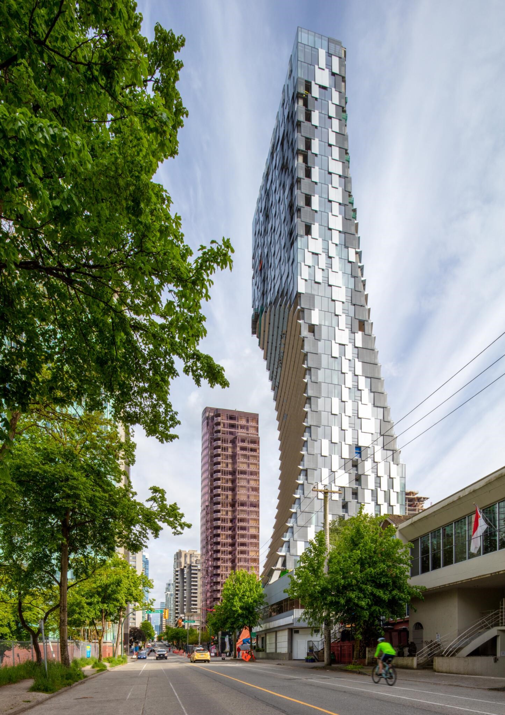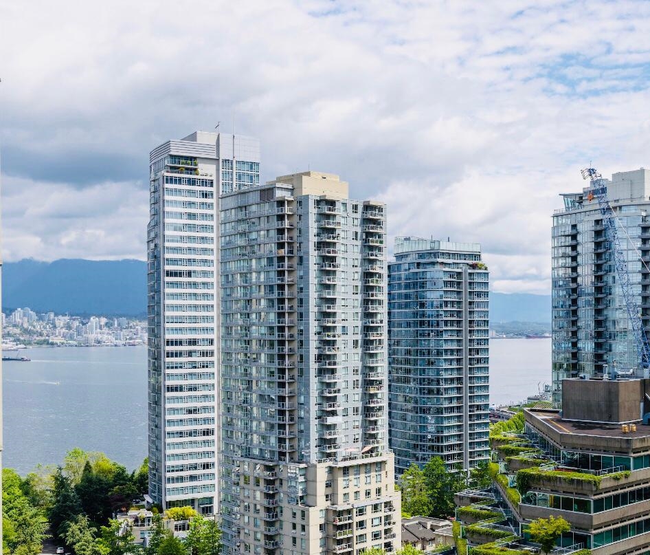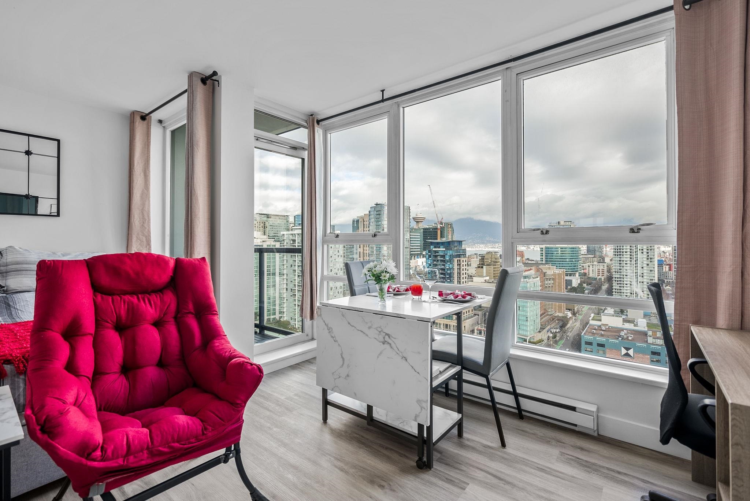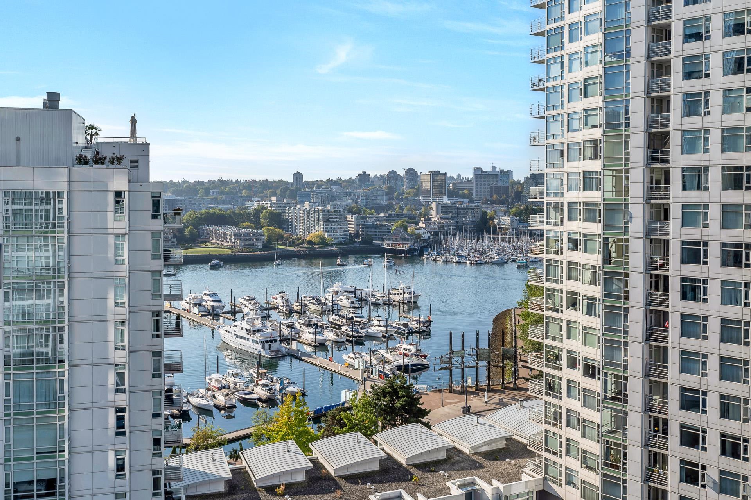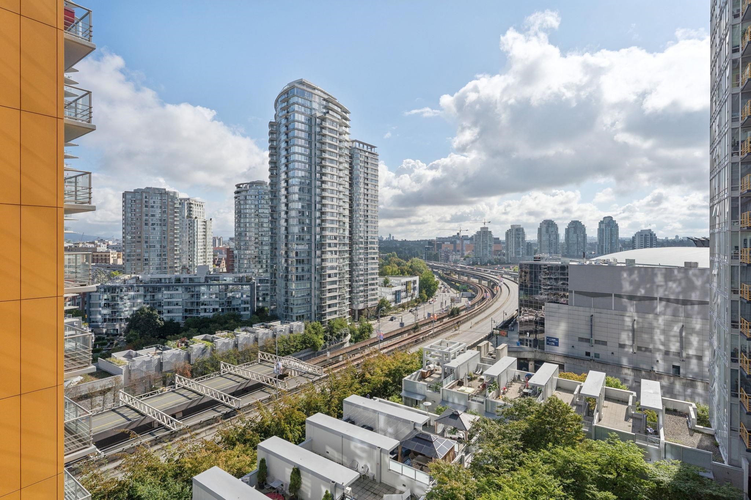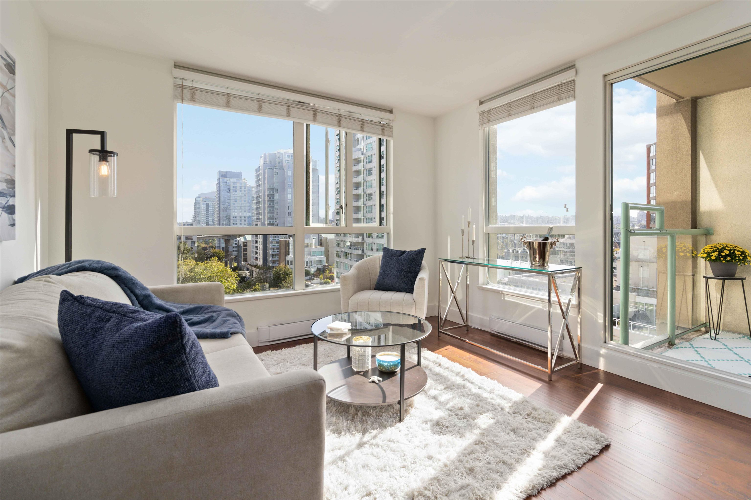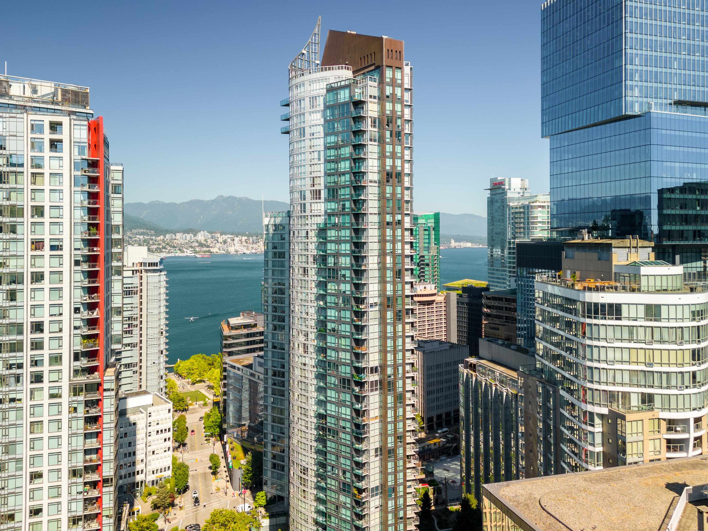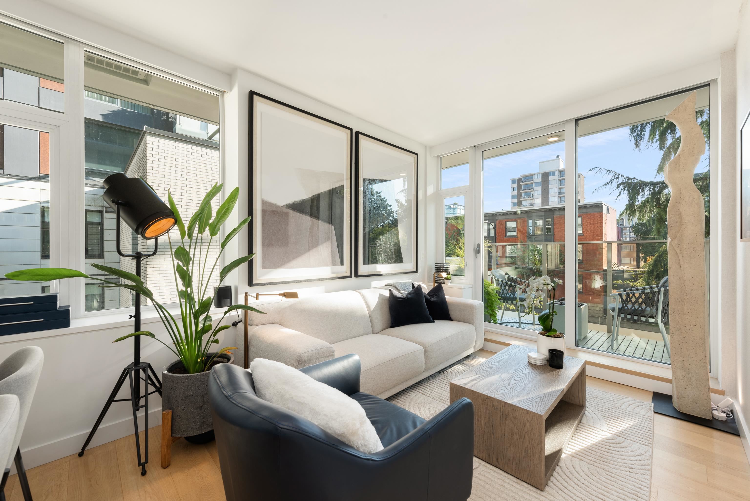
1365 Davie Street #403
1365 Davie Street #403
Highlights
Description
- Home value ($/Sqft)$1,298/Sqft
- Time on Houseful
- Property typeResidential
- Neighbourhood
- CommunityShopping Nearby
- Median school Score
- Year built2021
- Mortgage payment
Boutique West End living at Mirabel by Marcon! This 2 bed, 2 bath home offers 1,077 sq. ft. of modern interiors plus 500+ sq. ft. of private outdoor space. Bright and spacious with wide-plank flooring, custom millwork, and floor-to-ceiling windows. The chef’s kitchen boasts Wolf & Sub-Zero appliances, while spa-like baths feature marble finishes and floating vanities. Enjoy a well-appointed primary bedroom complete with walk-in closet and ensuite; the second bedroom with Murphy bed adds flexibility. Stay comfortable year-round with forced air conditioning. The private rooftop patio with greenery, lounge seating, and fire table is perfect for relaxing or entertaining. Steps to English Bay, the Seawall, dining, and shops. 1 parking & 2 lockers included. A must see!
Home overview
- Heat source Forced air
- Sewer/ septic Public sewer, sanitary sewer
- Construction materials
- Foundation
- Roof
- # parking spaces 1
- Parking desc
- # full baths 2
- # total bathrooms 2.0
- # of above grade bedrooms
- Appliances Washer/dryer, dishwasher, refrigerator, stove, microwave
- Community Shopping nearby
- Area Bc
- Subdivision
- View Yes
- Water source Public
- Zoning description Rm-5d
- Directions 97ab2bbf41892ae9ac3e74cb40a3c842
- Basement information None
- Building size 1077.0
- Mls® # R3051034
- Property sub type Apartment
- Status Active
- Virtual tour
- Tax year 2025
- Storage 1.143m X 2.261m
Level: Main - Dining room 2.311m X 2.896m
Level: Main - Walk-in closet 0.914m X 2.286m
Level: Main - Foyer 1.905m X 3.226m
Level: Main - Primary bedroom 2.743m X 3.353m
Level: Main - Bedroom 2.743m X 2.946m
Level: Main - Living room 2.718m X 3.48m
Level: Main - Kitchen 2.87m X 2.464m
Level: Main
- Listing type identifier Idx

$-3,728
/ Month

