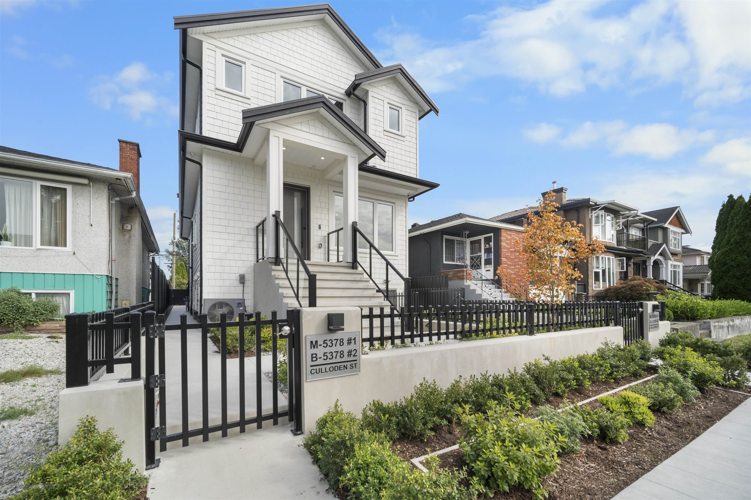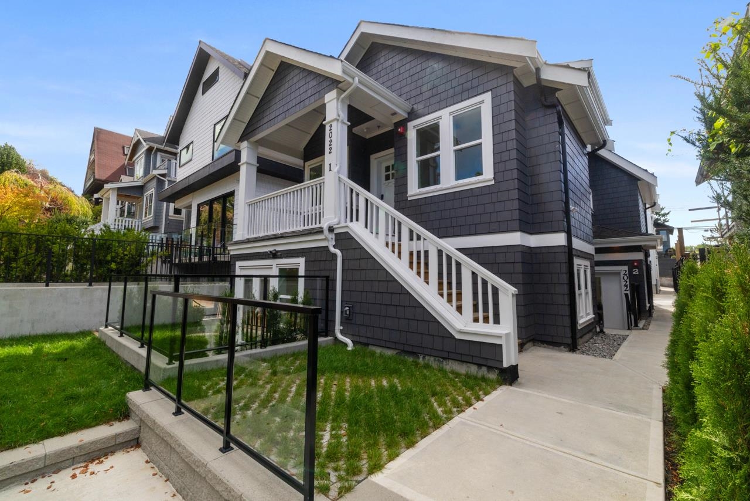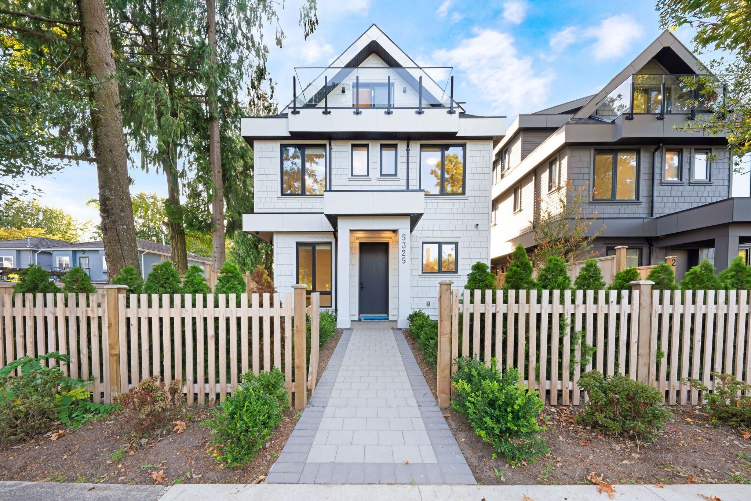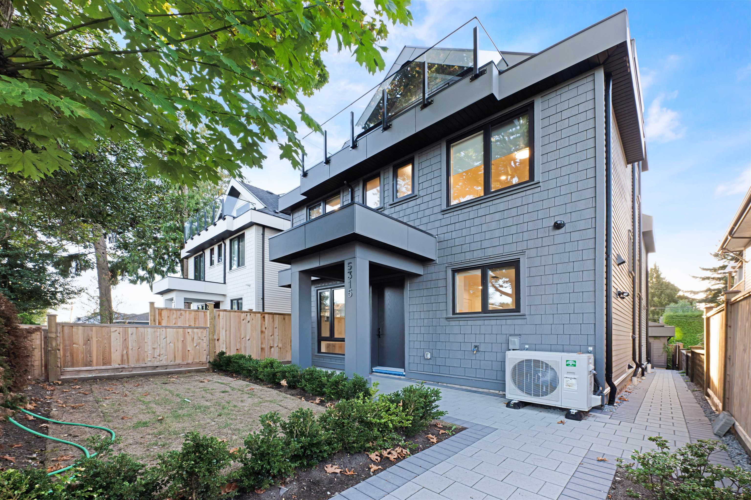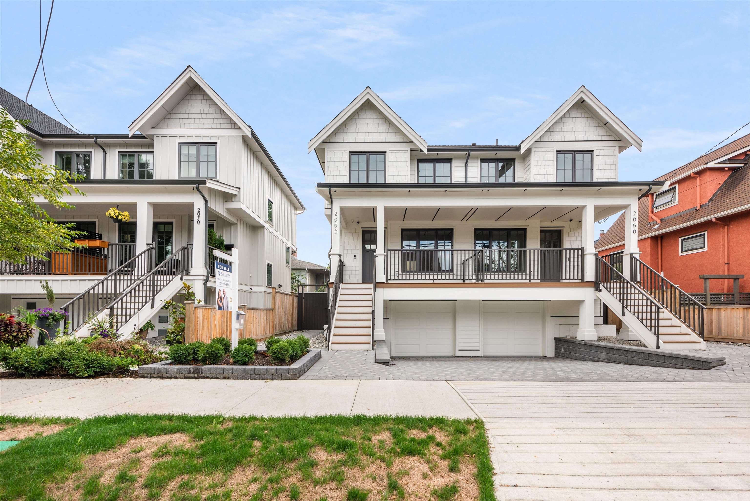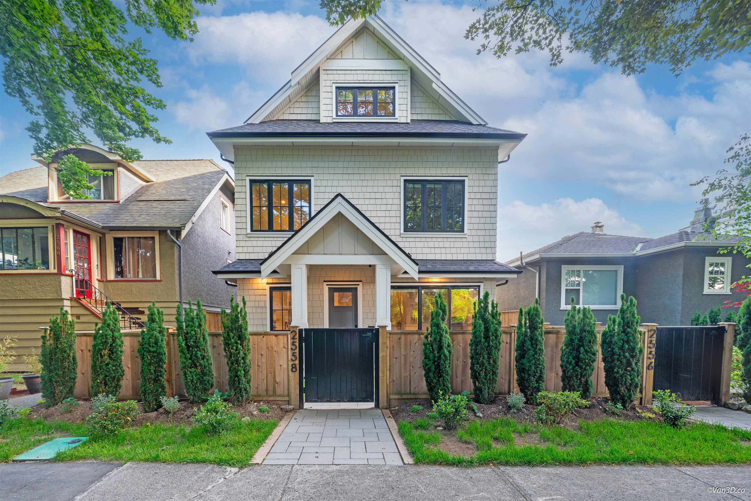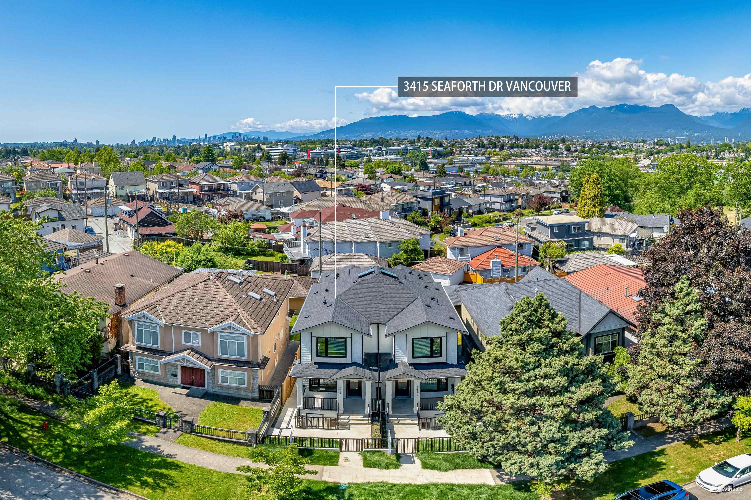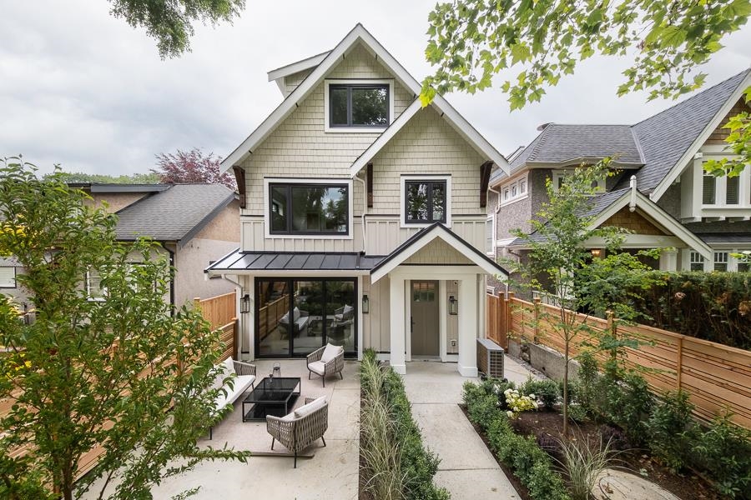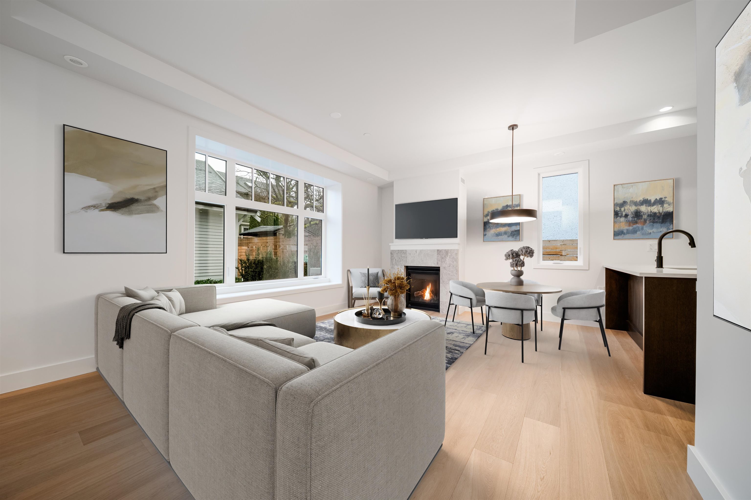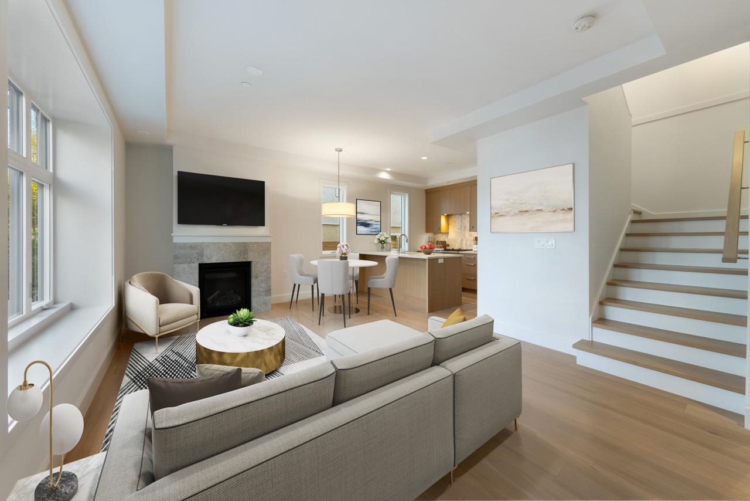- Houseful
- BC
- Vancouver
- Kensington - Cedar Cottage
- 1368 1368 E 13th Avenue
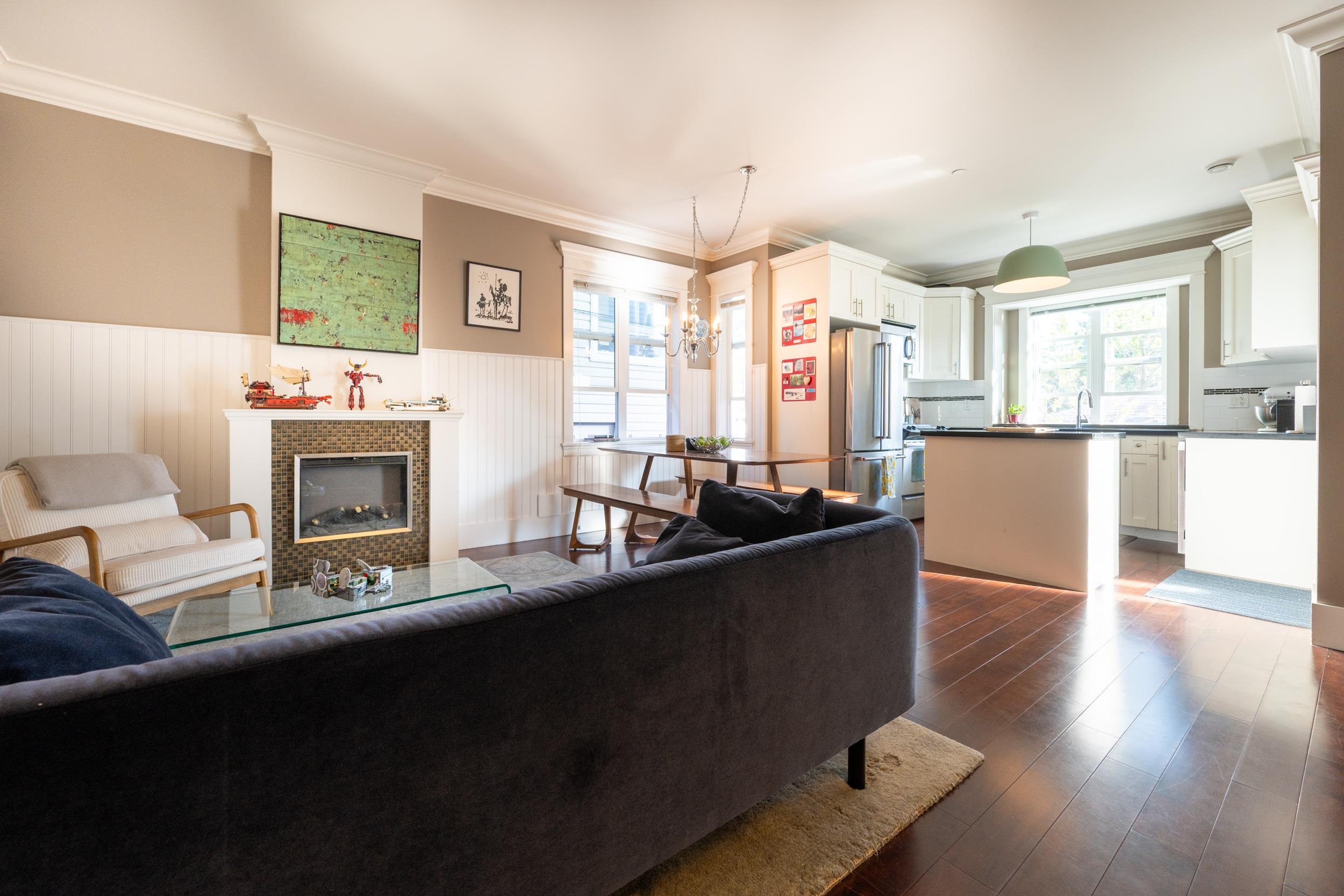
1368 1368 E 13th Avenue
1368 1368 E 13th Avenue
Highlights
Description
- Home value ($/Sqft)$984/Sqft
- Time on Houseful
- Property typeResidential
- Style3 storey
- Neighbourhood
- CommunityShopping Nearby
- Year built2010
- Mortgage payment
A rare and perfect example of “missing middle” family-focused housing, just off The Drive. Bright and spacious rear duplex in a family-oriented neighbourhood. Modern build quality and amenities with an excellent family layout: 3 bedrooms + 2 baths up, open kitchen/dining/living on the main, and a versatile lower level with a large family room, full bath, and extra bedroom/office. Southern exposure, over-height ceilings, & windows on all sides for outstanding light. Private yard, and an insulated garage currently used as a gym/studio. Recent updates include sump pump, appliances, carpet, trim, paint, back stairs, and city water main connection. Located on a quiet friendly street steps to Trout Lake, schools, and easily walkable to Commercial Drive and Main Street. OPEN: Sat/Sun 3-5pm
Home overview
- Heat source Hot water, radiant
- Sewer/ septic Public sewer, sanitary sewer, storm sewer
- # total stories 3.0
- Construction materials
- Foundation
- Roof
- Fencing Fenced
- # parking spaces 1
- Parking desc
- # full baths 3
- # half baths 1
- # total bathrooms 4.0
- # of above grade bedrooms
- Appliances Washer/dryer, dishwasher, refrigerator, stove
- Community Shopping nearby
- Area Bc
- View No
- Water source Public
- Zoning description Rt-5
- Directions 2722bc6d670796c65e7ec006d3c2d8ff
- Basement information Finished
- Building size 1525.0
- Mls® # R3048261
- Property sub type Duplex
- Status Active
- Tax year 2025
- Recreation room 4.496m X 3.073m
- Storage 1.397m X 2.743m
- Bedroom 2.896m X 2.591m
- Bedroom 2.057m X 2.845m
Level: Above - Bedroom 2.794m X 2.819m
Level: Above - Primary bedroom 3.251m X 3.048m
Level: Above - Living room 4.521m X 2.921m
Level: Main - Foyer 1.321m X 1.753m
Level: Main - Kitchen 2.819m X 3.251m
Level: Main - Dining room 4.674m X 1.905m
Level: Main
- Listing type identifier Idx

$-4,000
/ Month


