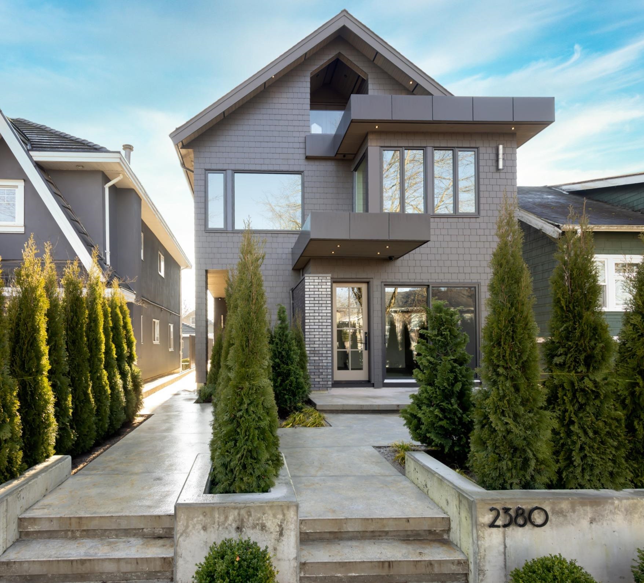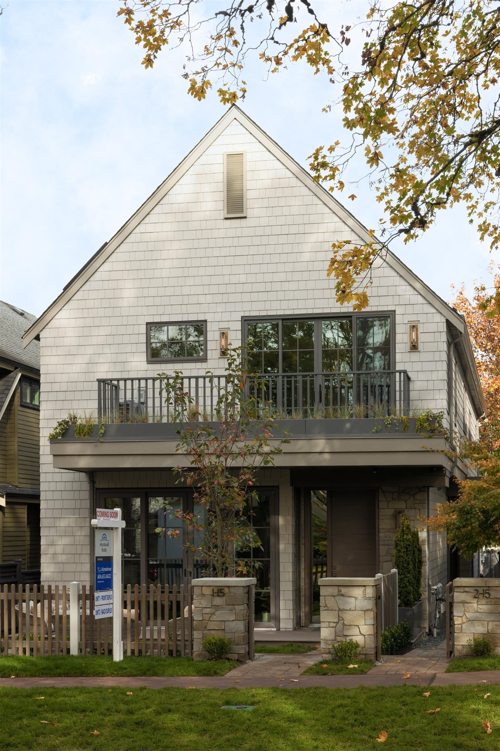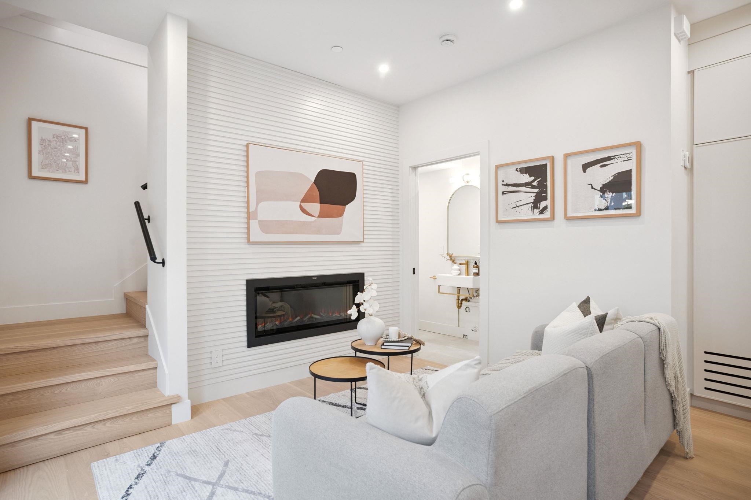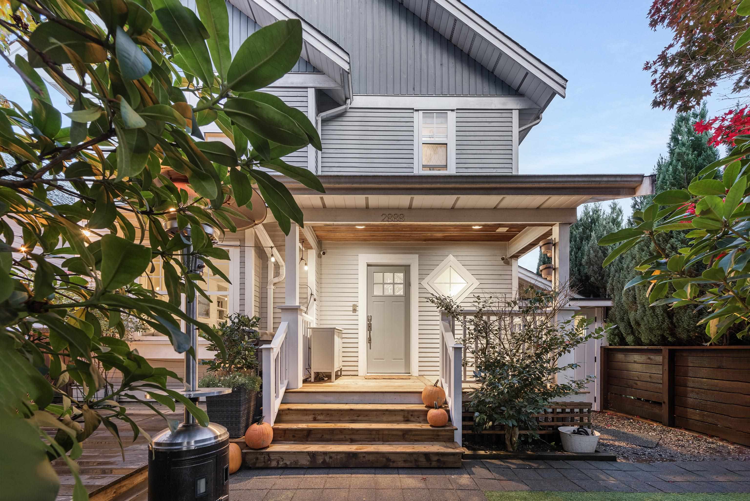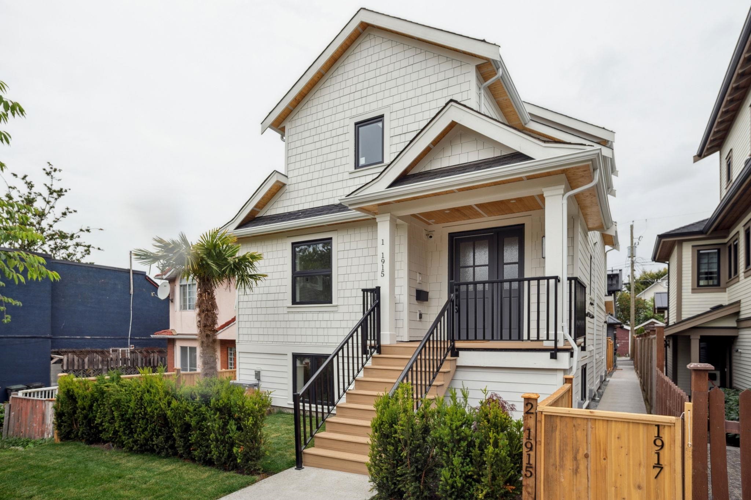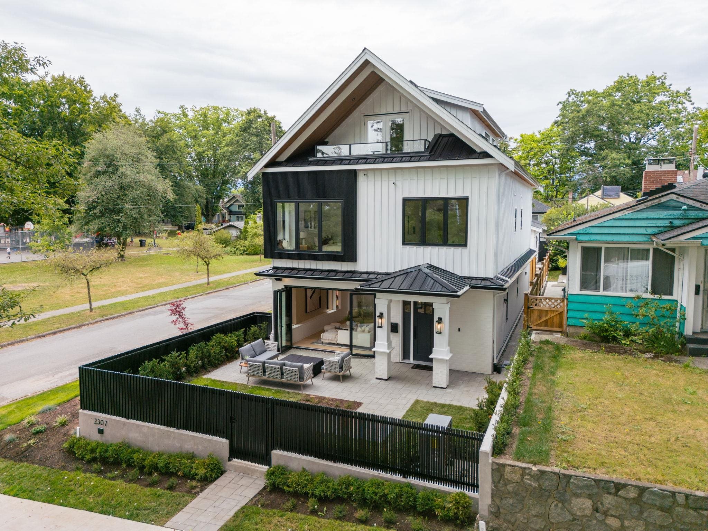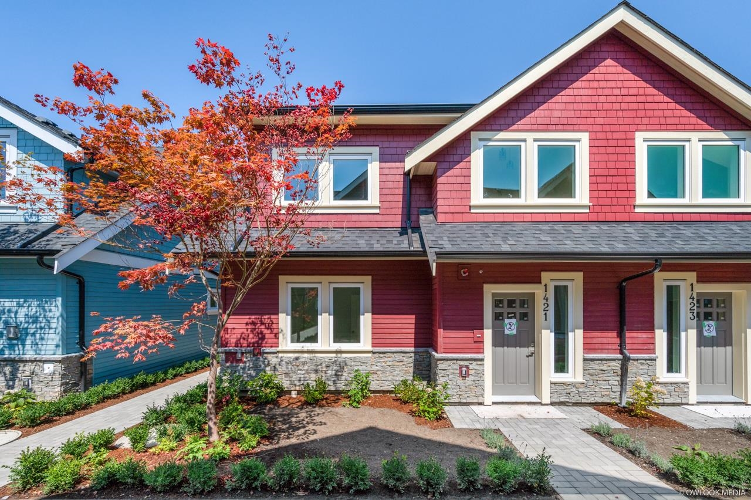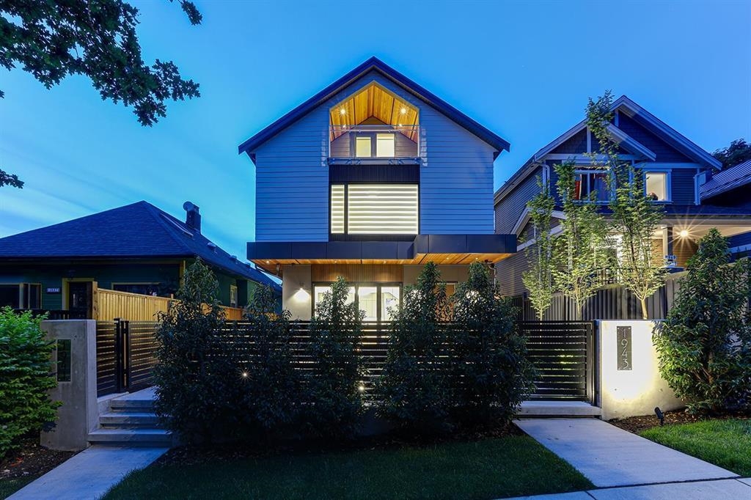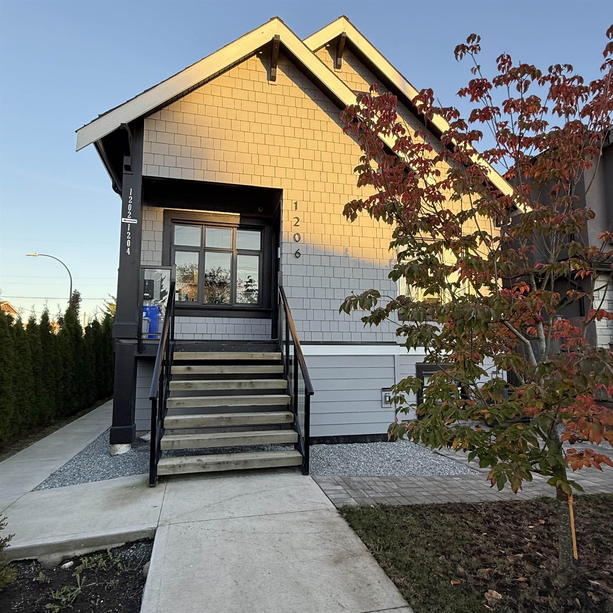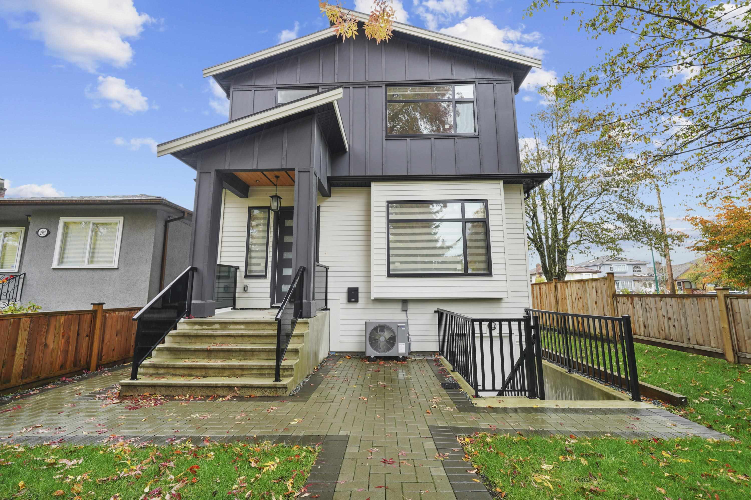Select your Favourite features
- Houseful
- BC
- Vancouver
- Grandview - Woodland
- 1368 East 7th Avenue
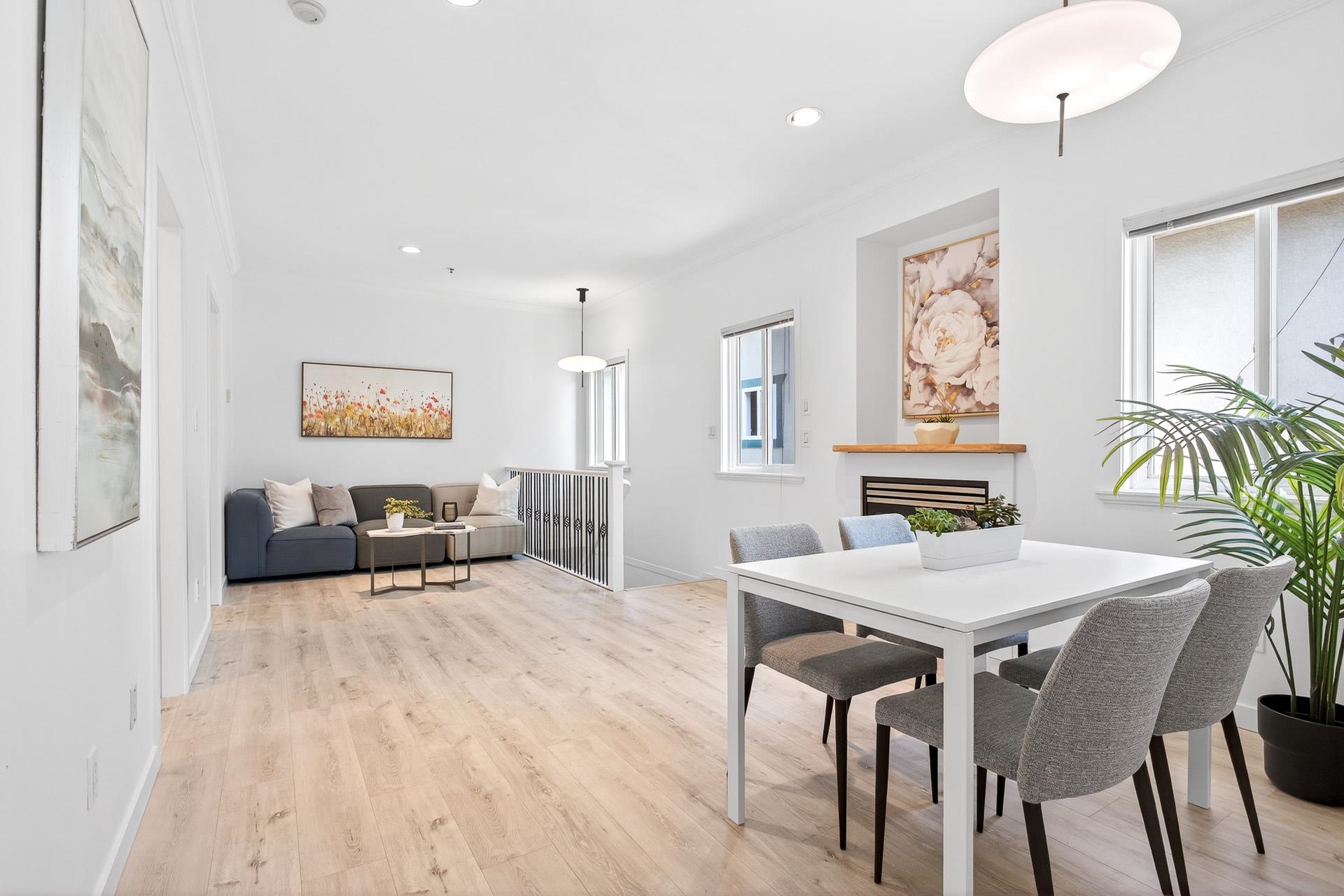
1368 East 7th Avenue
For Sale
46 Days
$1,199,000 $59K
$1,257,900
5 beds
3 baths
1,321 Sqft
1368 East 7th Avenue
For Sale
46 Days
$1,199,000 $59K
$1,257,900
5 beds
3 baths
1,321 Sqft
Highlights
Description
- Home value ($/Sqft)$952/Sqft
- Time on Houseful
- Property typeResidential
- Neighbourhood
- Median school Score
- Year built2002
- Mortgage payment
Welcome to this 5-bedroom, 3-bath side-by-side duplex in one of Vancouver’s most desirable neighbourhoods. Just steps from Commercial Drive, parks, schools, and community amenities, this two-level home combines style and functionality. The upper floor features a bright open-concept layout with a cozy gas fireplace, new laminate flooring, fresh paint, modern fixtures, and an upgraded kitchen that flows to a south-facing deck—ideal for entertaining. The back includes a single-car garage. Downstairs, a fully self-contained 2-bedroom suite with its own bath offers a perfect mortgage helper. With its rare layout and prime location, this home is the ultimate blend of comfort, value, and convenience.
MLS®#R3050270 updated 1 week ago.
Houseful checked MLS® for data 1 week ago.
Home overview
Amenities / Utilities
- Heat source Natural gas, radiant
- Sewer/ septic Storm sewer
Exterior
- Construction materials
- Foundation
- Roof
- # parking spaces 2
- Parking desc
Interior
- # full baths 2
- # half baths 1
- # total bathrooms 3.0
- # of above grade bedrooms
- Appliances Washer/dryer, dishwasher, refrigerator, stove
Location
- Area Bc
- Water source Public
- Zoning description Rm4
Overview
- Basement information None
- Building size 1321.0
- Mls® # R3050270
- Property sub type Duplex
- Status Active
- Tax year 2025
Rooms Information
metric
- Bedroom 2.997m X 2.286m
- Bedroom 2.413m X 2.997m
- Foyer 0.889m X 1.905m
- Kitchen 2.718m X 3.429m
- Foyer 0.864m X 0.991m
- Living room 3.175m X 2.972m
- Dining room 3.175m X 1.753m
- Primary bedroom 2.489m X 2.718m
Level: Main - Dining room 1.829m X 3.505m
Level: Main - Bedroom 2.667m X 2.743m
Level: Main - Bedroom 2.438m X 2.743m
Level: Main - Living room 5.156m X 3.886m
Level: Main - Kitchen 3.251m X 3.505m
Level: Main
SOA_HOUSEKEEPING_ATTRS
- Listing type identifier Idx

Lock your rate with RBC pre-approval
Mortgage rate is for illustrative purposes only. Please check RBC.com/mortgages for the current mortgage rates
$-3,354
/ Month25 Years fixed, 20% down payment, % interest
$
$
$
%
$
%

Schedule a viewing
No obligation or purchase necessary, cancel at any time
Nearby Homes
Real estate & homes for sale nearby

