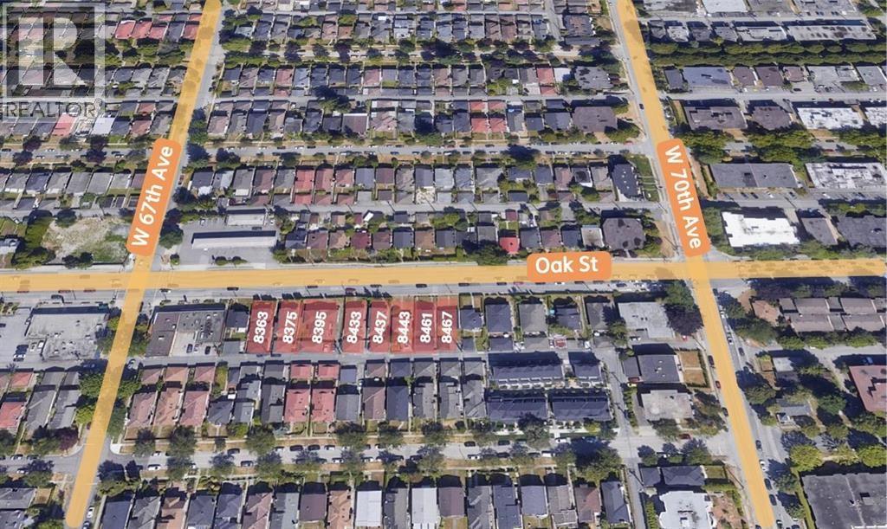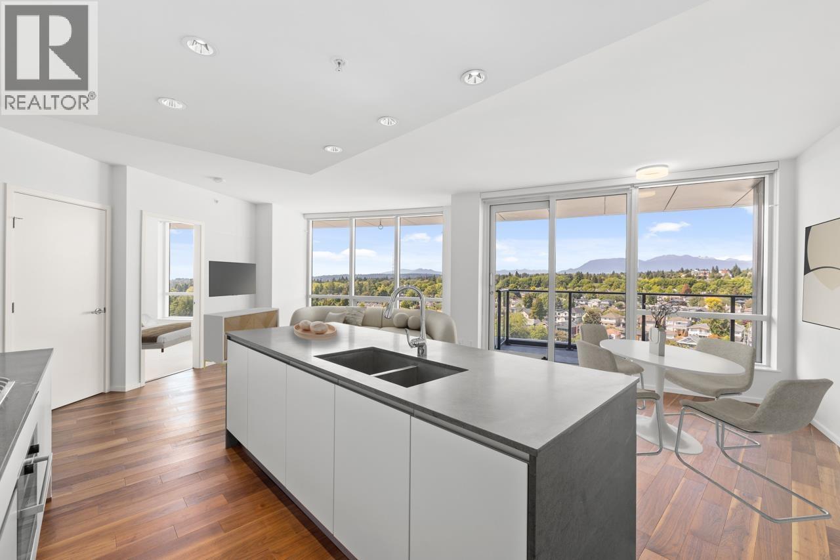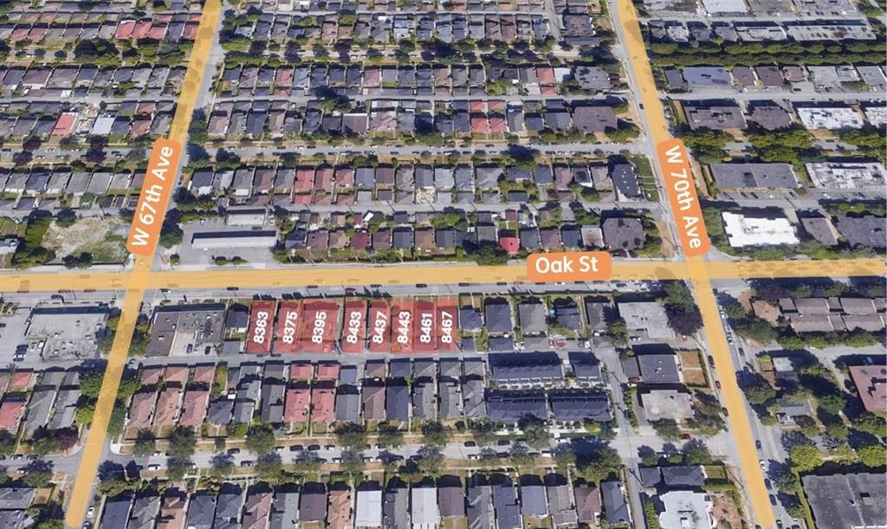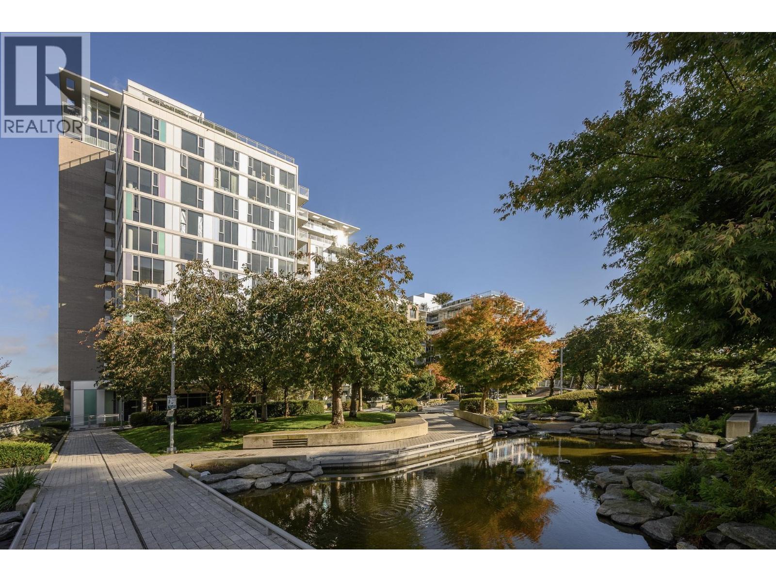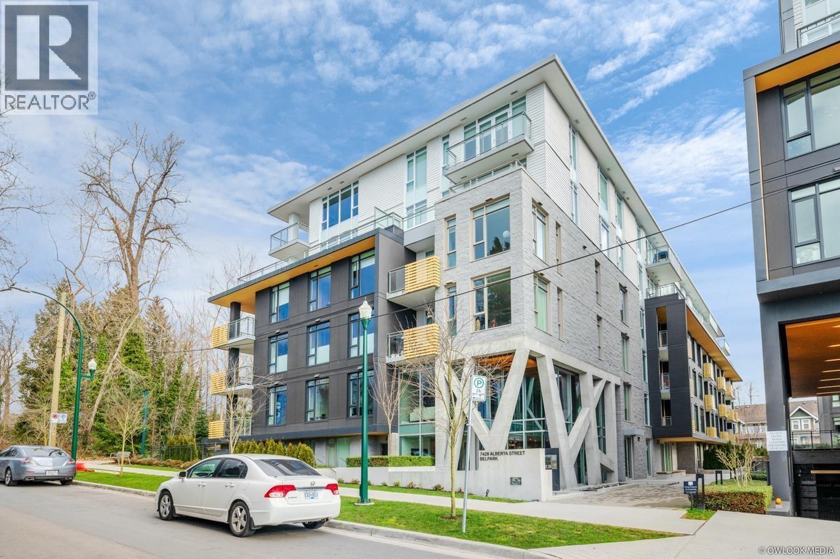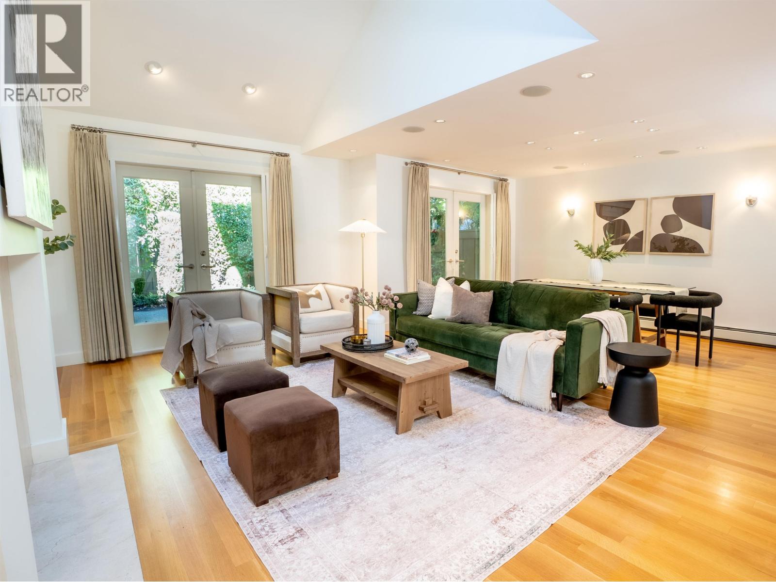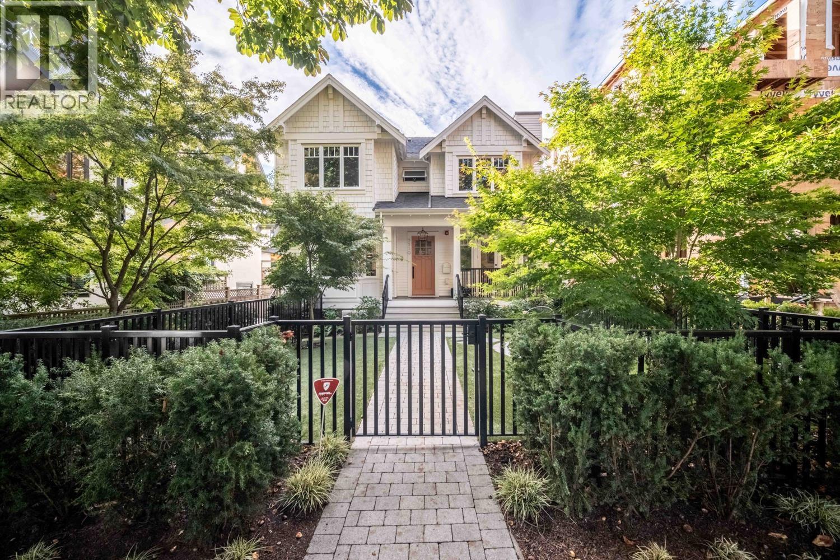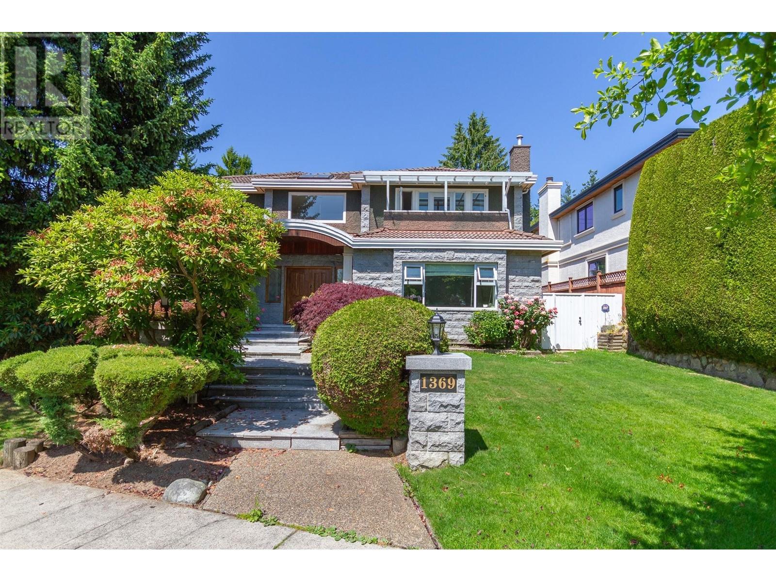
1369 W 55th Ave
For Sale
138 Days
$4,560,000 $180K
$4,380,000
7 beds
6 baths
5,618 Sqft
1369 W 55th Ave
For Sale
138 Days
$4,560,000 $180K
$4,380,000
7 beds
6 baths
5,618 Sqft
Highlights
This home is
119%
Time on Houseful
138 Days
Home features
Staycation ready
School rated
7.2/10
Vancouver
-3.63%
Description
- Home value ($/Sqft)$780/Sqft
- Time on Houseful138 days
- Property typeSingle family
- Style2 level
- Neighbourhood
- Median school Score
- Year built1989
- Garage spaces1
- Mortgage payment
Prime South Granville 5618sf Mansion on an extra large 63x141=8883sf property on the higher side of the street, offering 7 bdrms and 5 baths. Stately principle rooms on the main floor, gourmet kitchen, a huge covered sundeck perfect for entertaining, BONUS one bdrm with ensuite bath on the main. 4 bdrms & 3 baths upstairs. Large rec room, 2 bdrms and 1 bath in the basement. Custom designed & quality built. Quiet and central location. Short drive to top schools, Crofton, St. George's, York House,VC, UBC; easy access to DT., Richomond. (id:63267)
Home overview
Amenities / Utilities
- Heat type Hot water
Exterior
- # garage spaces 1
- Has garage (y/n) Yes
Interior
- # full baths 6
- # total bathrooms 6.0
- # of above grade bedrooms 7
- Has fireplace (y/n) Yes
Location
- Directions 1841806
Lot/ Land Details
- Lot dimensions 8883
Overview
- Lot size (acres) 0.20871711
- Building size 5618
- Listing # R3011477
- Property sub type Single family residence
- Status Active
SOA_HOUSEKEEPING_ATTRS
- Listing source url Https://www.realtor.ca/real-estate/28417561/1369-w-55th-avenue-vancouver
- Listing type identifier Idx
The Home Overview listing data and Property Description above are provided by the Canadian Real Estate Association (CREA). All other information is provided by Houseful and its affiliates.

Lock your rate with RBC pre-approval
Mortgage rate is for illustrative purposes only. Please check RBC.com/mortgages for the current mortgage rates
$-11,680
/ Month25 Years fixed, 20% down payment, % interest
$
$
$
%
$
%

Schedule a viewing
No obligation or purchase necessary, cancel at any time





