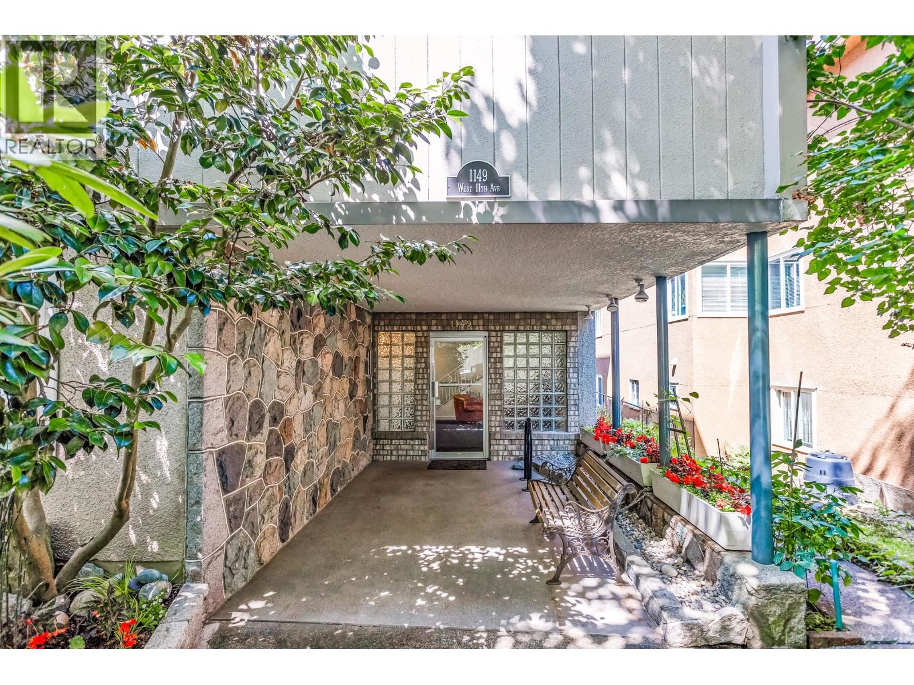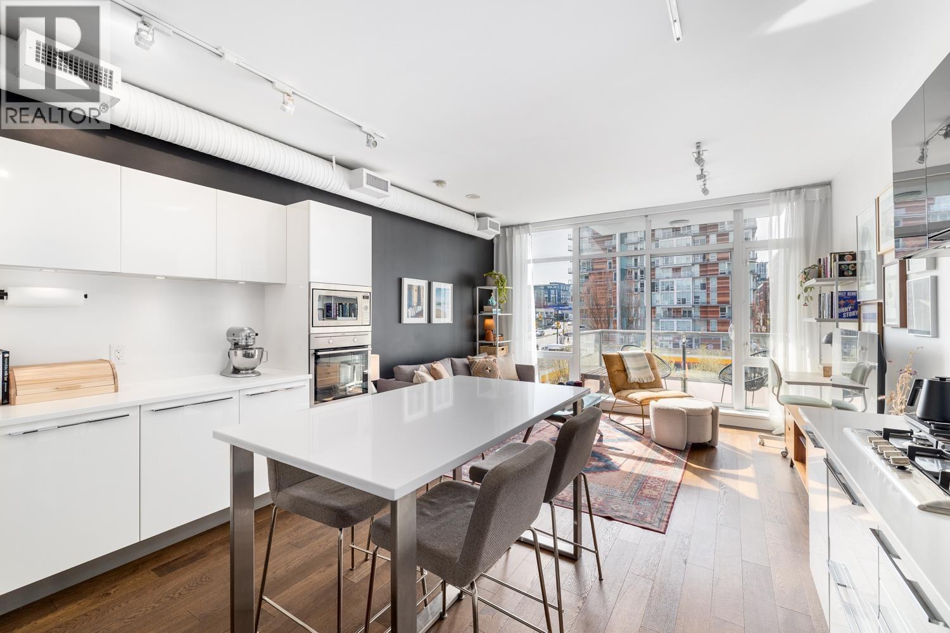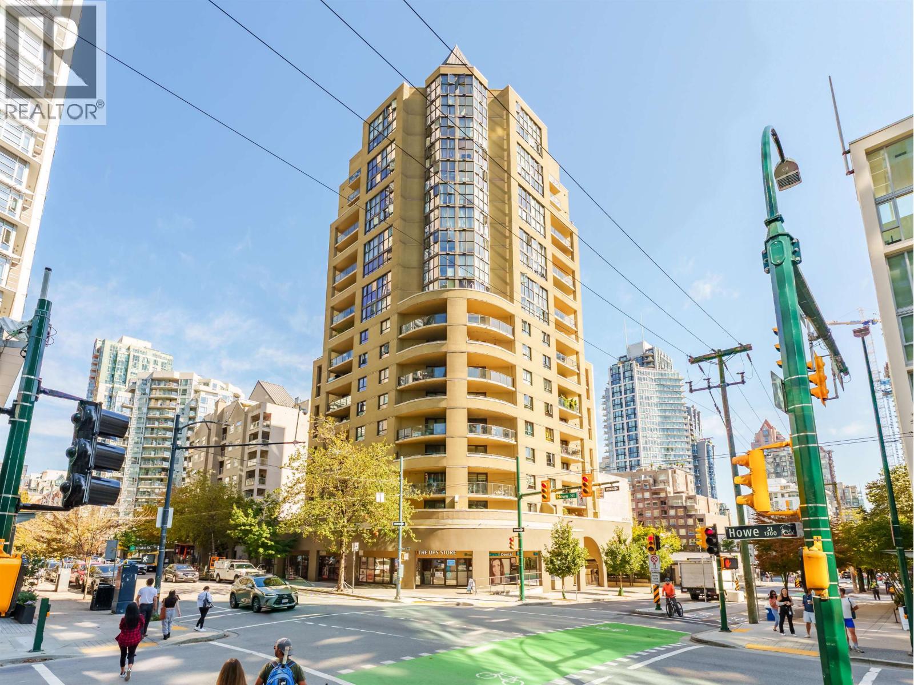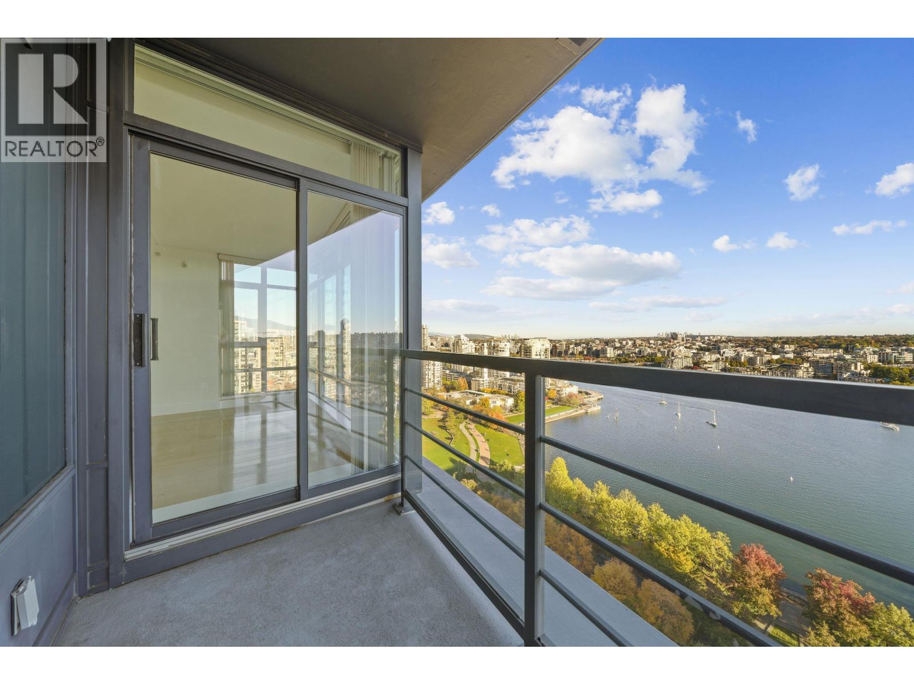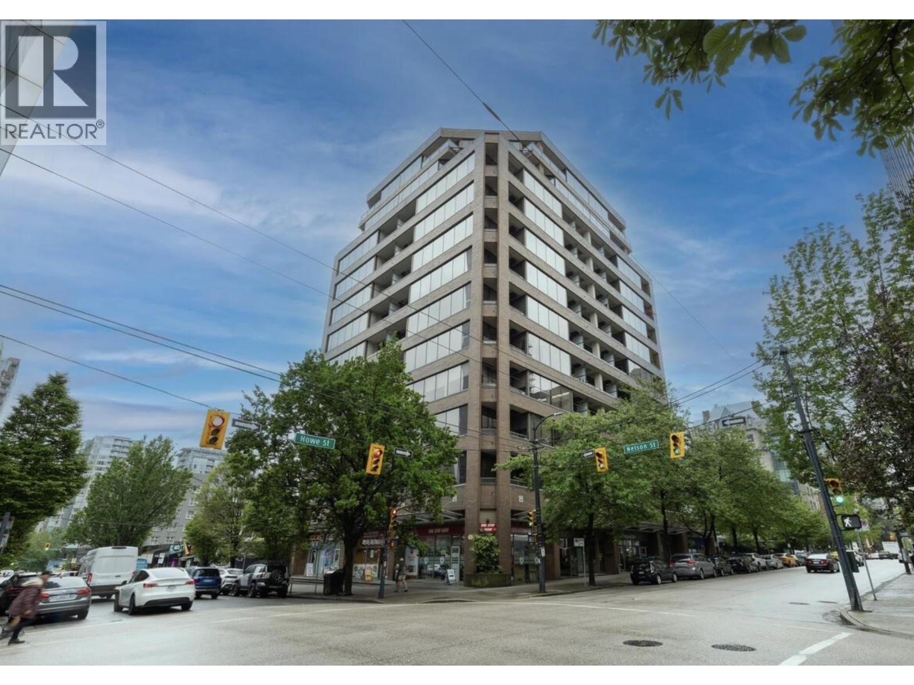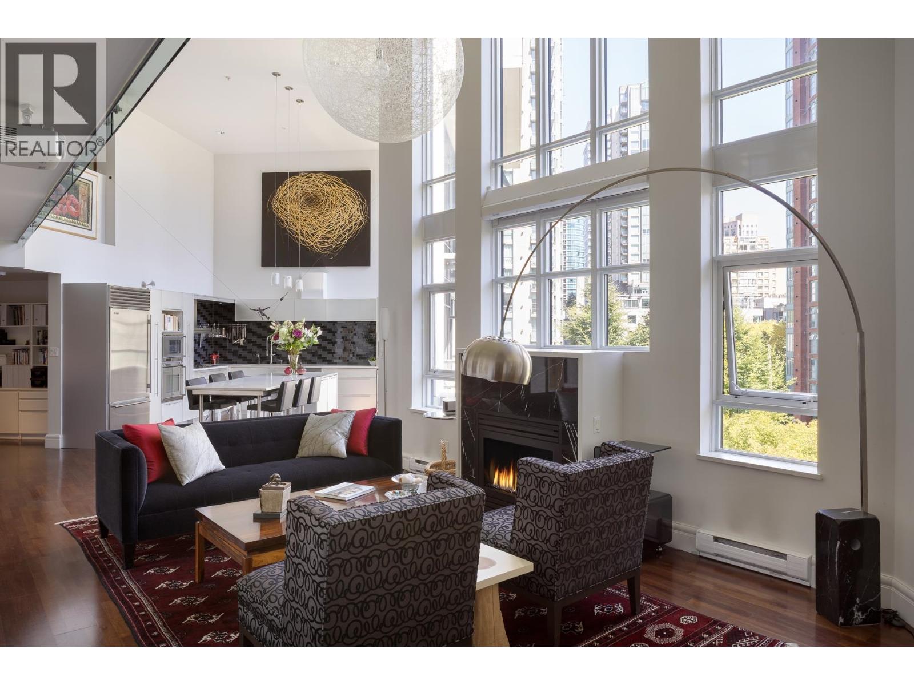- Houseful
- BC
- Vancouver
- Downtown Vancouver
- 1372 Seymour Street Unit 607
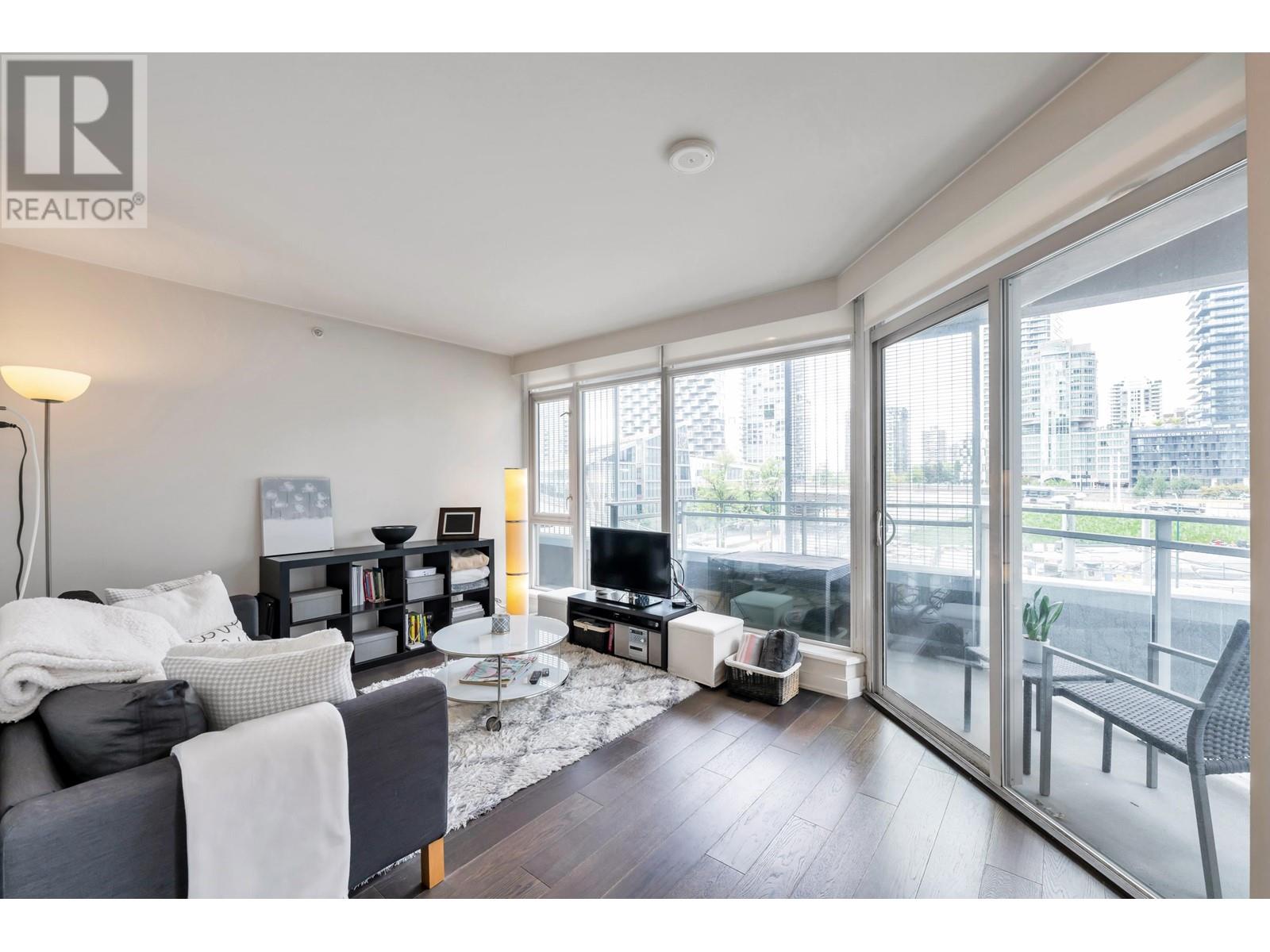
1372 Seymour Street Unit 607
1372 Seymour Street Unit 607
Highlights
Description
- Home value ($/Sqft)$969/Sqft
- Time on Houseful162 days
- Property typeSingle family
- Neighbourhood
- Median school Score
- Year built2013
- Mortgage payment
Bright. Modern. Spacious. This stunning west-facing 620 square ft 1-bedroom + flex home is just steps from the seawall and the heart of Yaletown's world-class shopping, dining, and entertainment. Inside, you'll find premium wide-plank engineered hardwood flooring, sleek flat-panel cabinetry with soft-close features, and elegant solid composite stone countertops. A state-of-the-art forced air heating and cooling system ensures year-round comfort. As a resident, you'll enjoy access to the exclusive 10,000 square ft Wellness Centre, complete with a fully equipped gym, yoga room, indoor pool, hot tub, sauna, steam rooms, and a private theatre. Built by the award-winning Onni Group, this home is a perfect blend of style, comfort, and location. Open House: Saturday October 4th: 12:00pm-1:30pm (id:63267)
Home overview
- Cooling Air conditioned
- Heat type Forced air
- Has pool (y/n) Yes
- # parking spaces 1
- Has garage (y/n) Yes
- # full baths 1
- # total bathrooms 1.0
- # of above grade bedrooms 1
- Community features Pets allowed with restrictions
- View View
- Directions 1910349
- Lot size (acres) 0.0
- Building size 618
- Listing # R3001371
- Property sub type Single family residence
- Status Active
- Listing source url Https://www.realtor.ca/real-estate/28298569/607-1372-seymour-street-vancouver
- Listing type identifier Idx

$-1,217
/ Month



