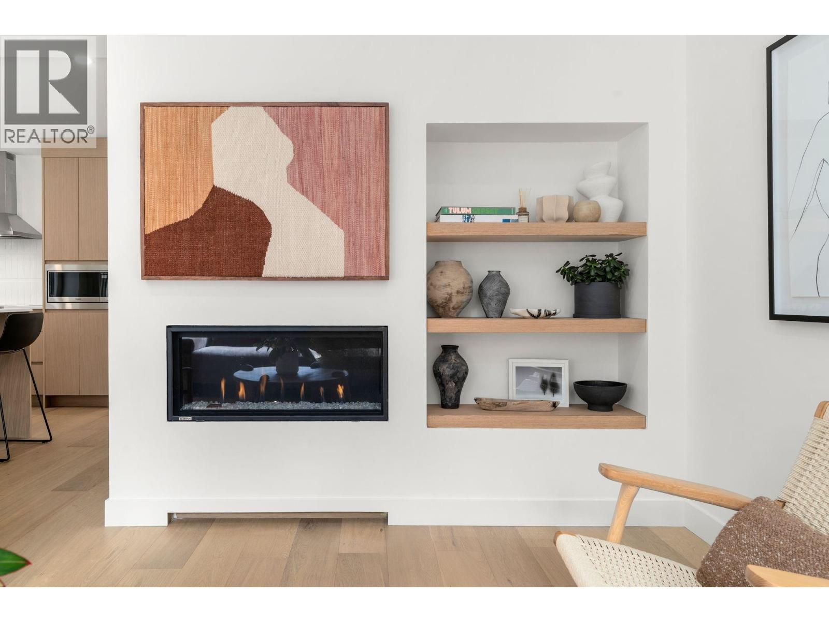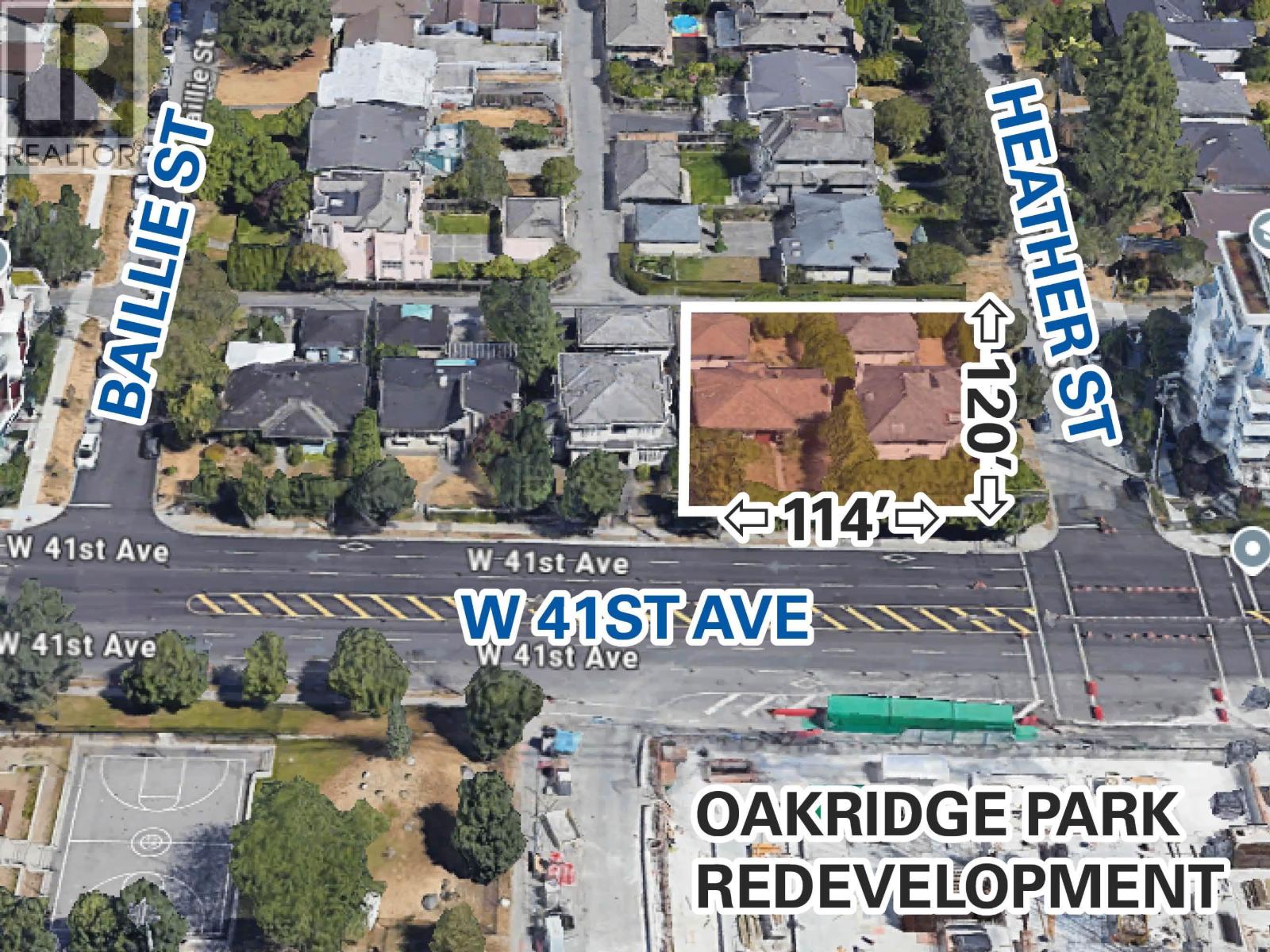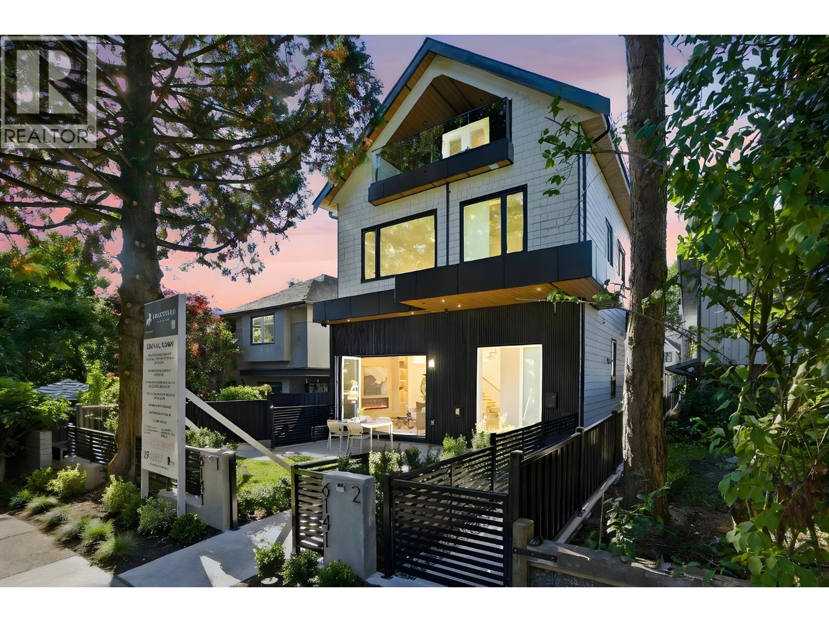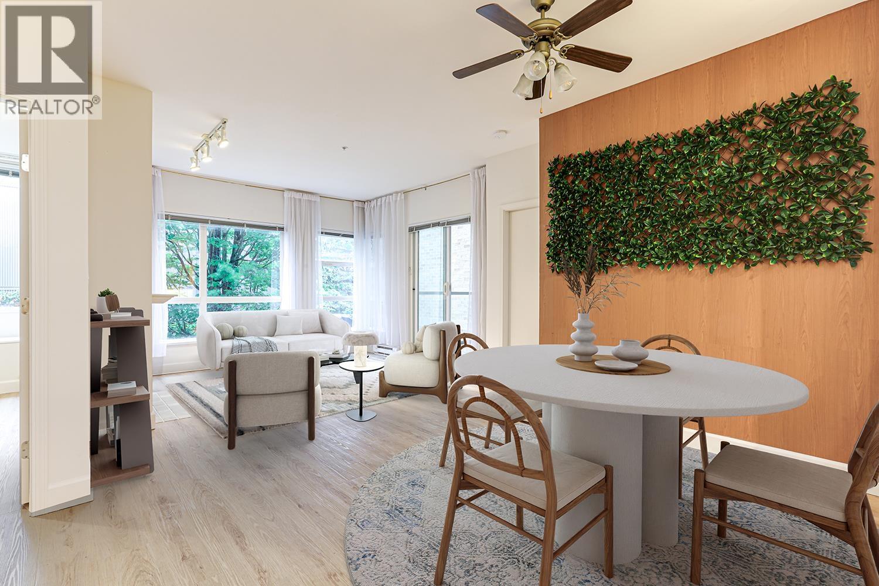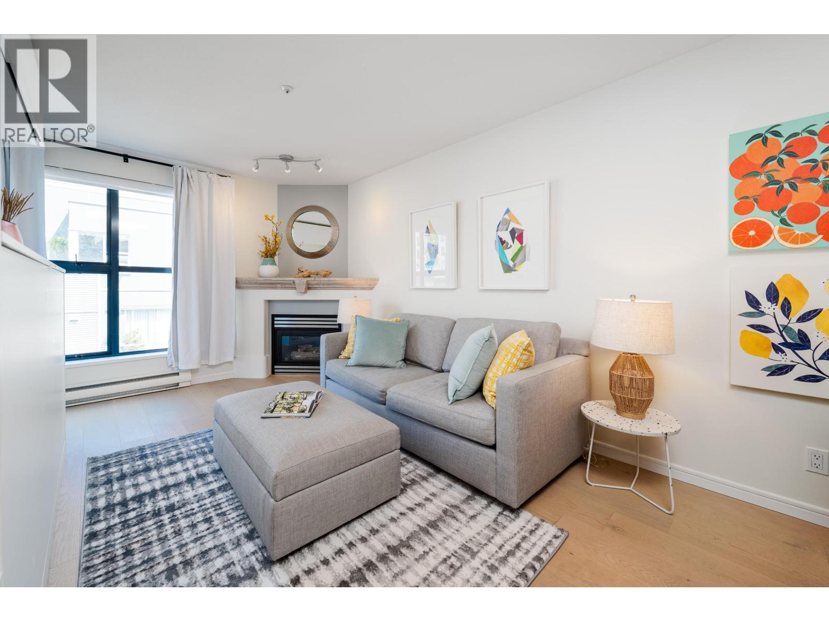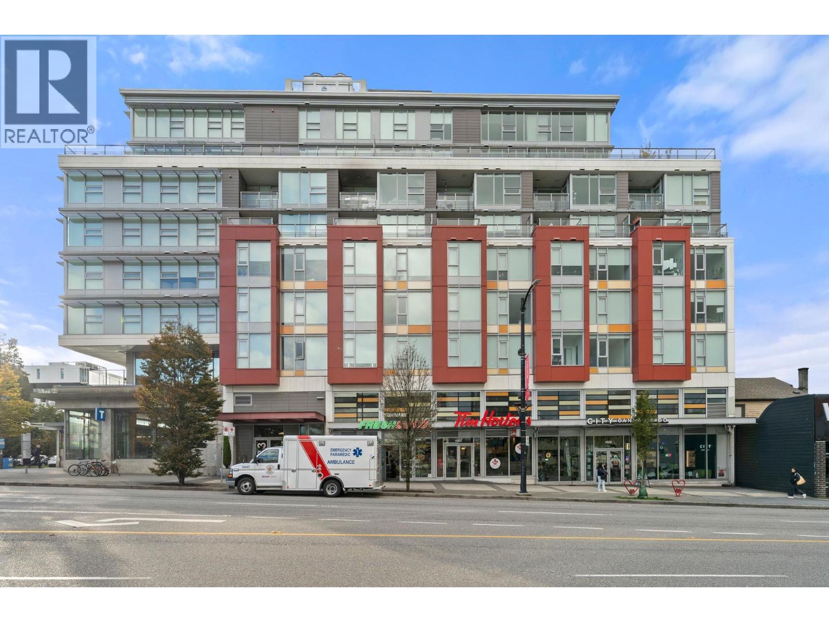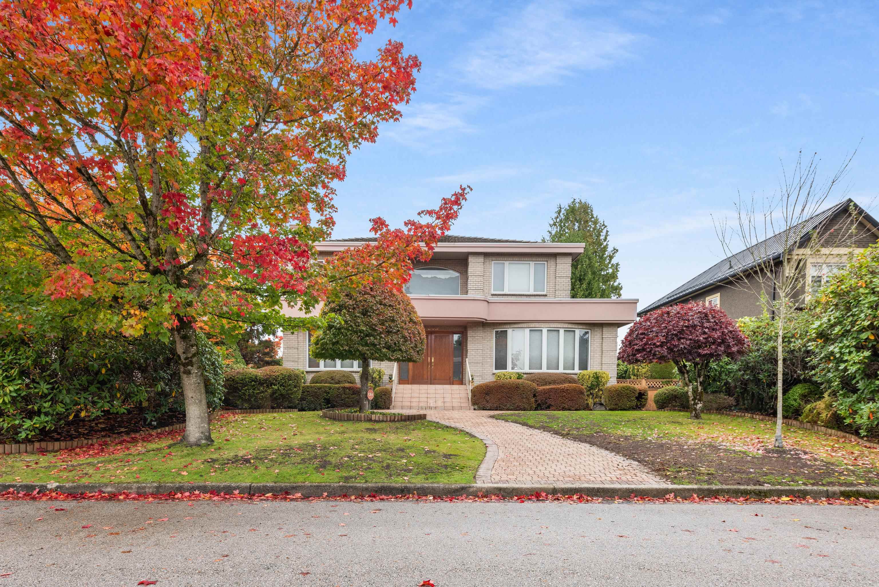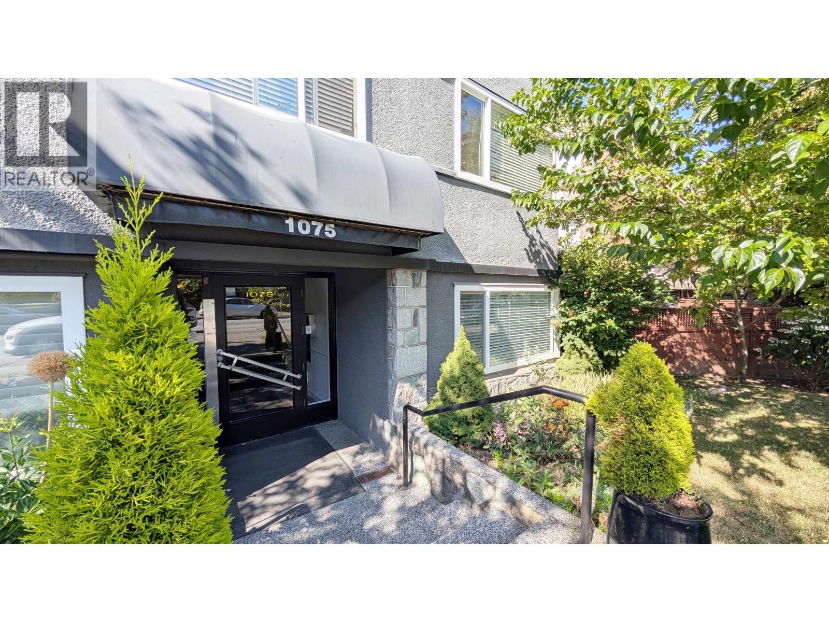Select your Favourite features
- Houseful
- BC
- Vancouver
- Shaughnessy
- 1383 West 32nd Avenue
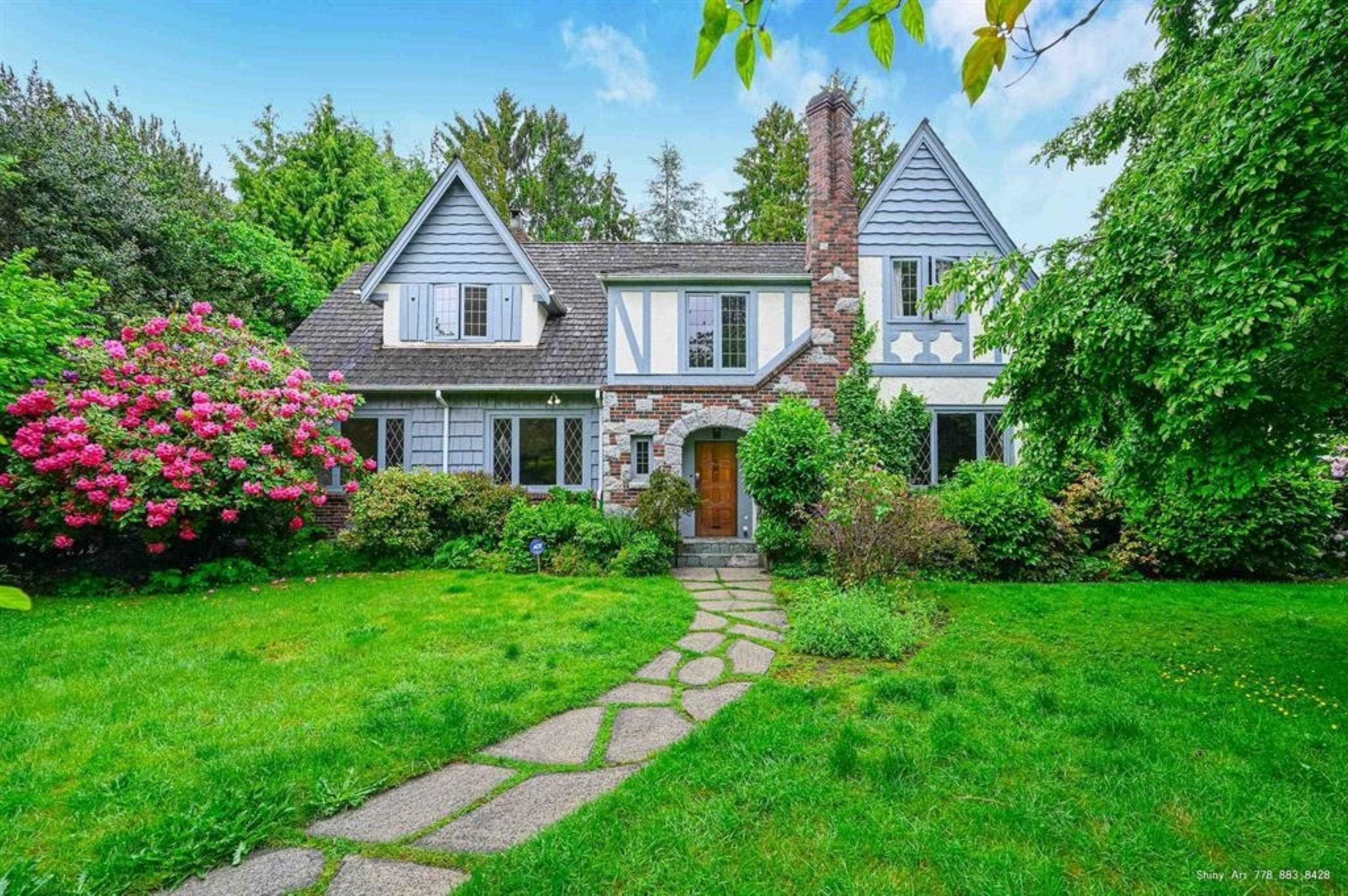
Highlights
Description
- Home value ($/Sqft)$2,107/Sqft
- Time on Houseful
- Property typeResidential
- Neighbourhood
- Median school Score
- Year built1937
- Mortgage payment
Magnificent Shaughnessy mansion on 16400 sqft of beautiful land with 100ft of frontage and a south facing yard. This is a rare opportunity to own a piece of Vancouver history in this well-maintained 4bd and 3ba family oriented home. Inside you will find leaded windows, oak hardwood floors, keystone entry, oak door, brick, stone, stucco and shingle exterior. Plenty of entertainment space with large living room, den, and outside patio with pool. High ceiling basement is finished with recreation room, den, and plenty of storage. Quiet neighborhood with fenced yard and greenery. Close to York house & LFA. Shaughnessy and Eric Hamber catchement. Perfect property to live in or redevelop.
MLS®#R2997368 updated 5 months ago.
Houseful checked MLS® for data 5 months ago.
Home overview
Amenities / Utilities
- Heat source Forced air, natural gas
- Sewer/ septic Public sewer
Exterior
- Construction materials
- Foundation
- Roof
- Fencing Fenced
- # parking spaces 2
- Parking desc
Interior
- # full baths 2
- # half baths 1
- # total bathrooms 3.0
- # of above grade bedrooms
- Appliances Washer/dryer, dishwasher, refrigerator, cooktop
Location
- Area Bc
- Water source Public
Overview
- Basement information Full
- Building size 4410.0
- Mls® # R2997368
- Property sub type Single family residence
- Status Active
- Tax year 2024
Rooms Information
metric
- Bedroom 3.251m X 4.369m
Level: Above - Bedroom 3.327m X 4.166m
Level: Above - Bedroom 3.251m X 3.683m
Level: Above - Primary bedroom 3.277m X 5.944m
Level: Above - Foyer 2.591m X 2.769m
Level: Above - Den 2.946m X 3.251m
Level: Basement - Storage 3.658m X 5.486m
Level: Basement - Recreation room 4.42m X 6.731m
Level: Basement - Family room 3.988m X 4.293m
Level: Main - Living room 4.572m X 7.061m
Level: Main - Steam room 3.073m X 3.683m
Level: Main - Laundry 2.845m X 2.87m
Level: Main - Kitchen 3.073m X 3.937m
Level: Main - Dining room 3.937m X 4.267m
Level: Main
SOA_HOUSEKEEPING_ATTRS
- Listing type identifier Idx

Lock your rate with RBC pre-approval
Mortgage rate is for illustrative purposes only. Please check RBC.com/mortgages for the current mortgage rates
$-24,773
/ Month25 Years fixed, 20% down payment, % interest
$
$
$
%
$
%

Schedule a viewing
No obligation or purchase necessary, cancel at any time
Nearby Homes
Real estate & homes for sale nearby



