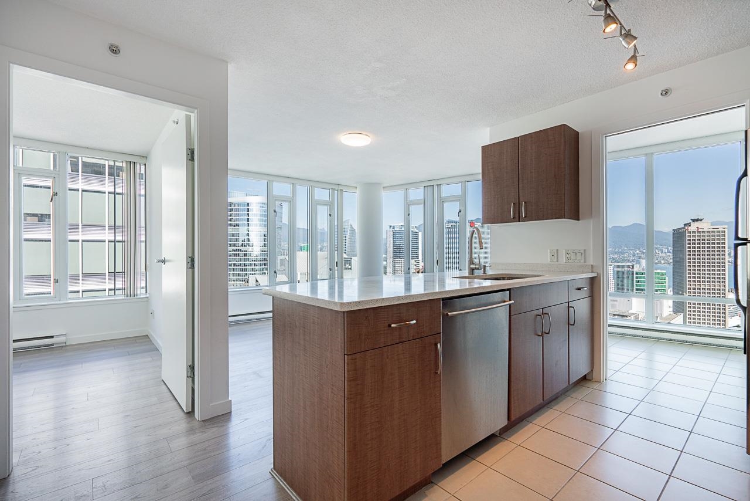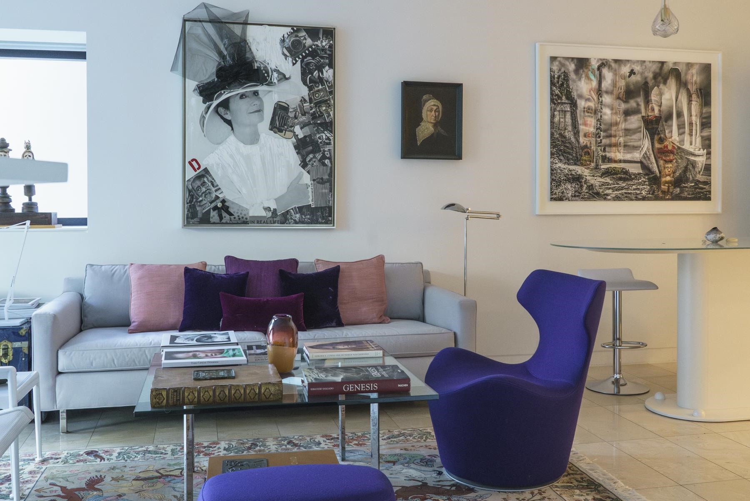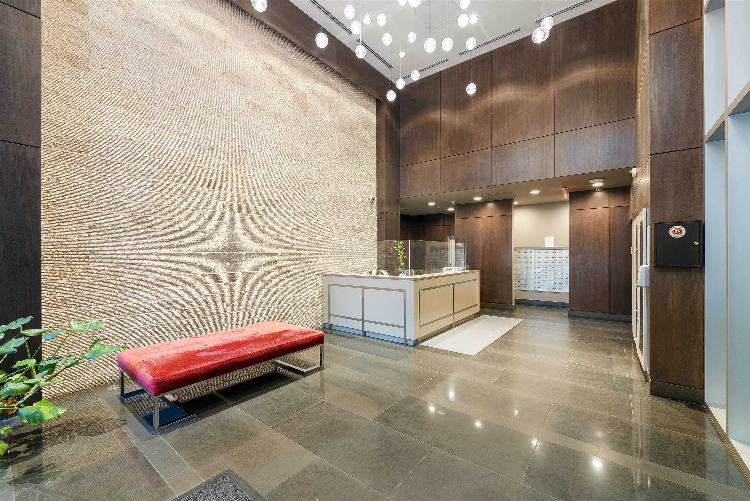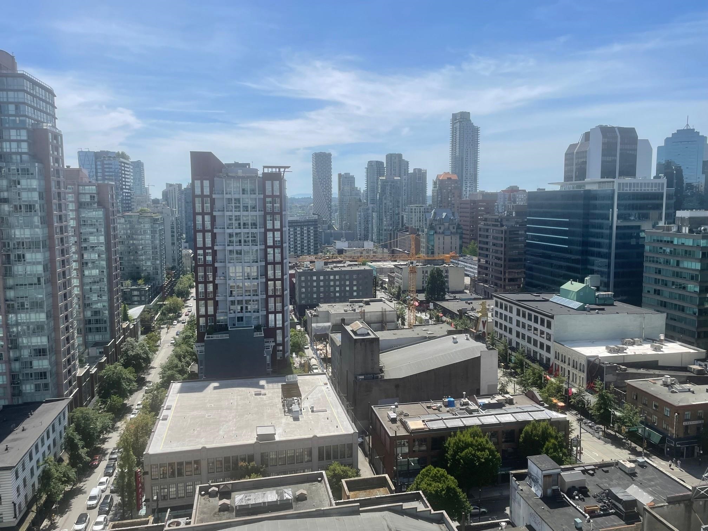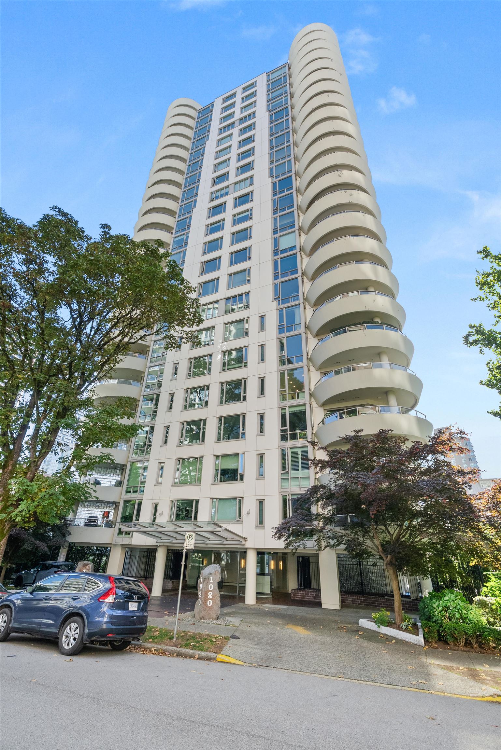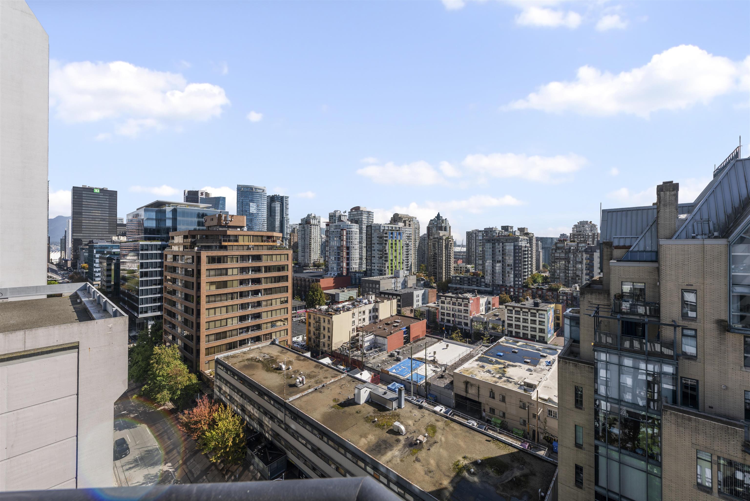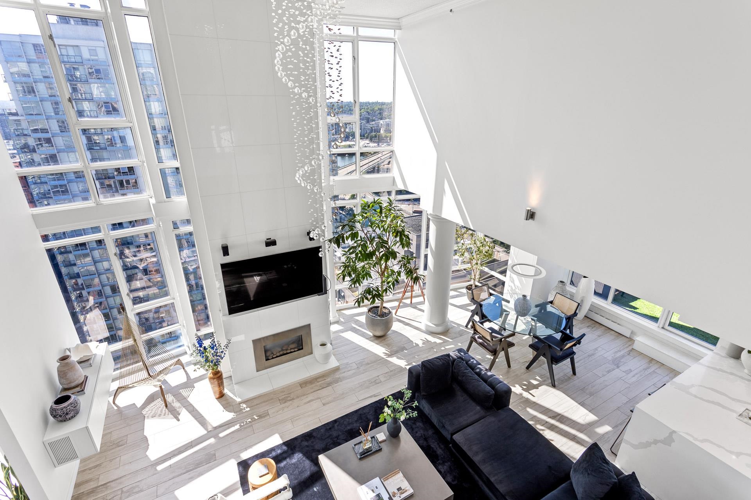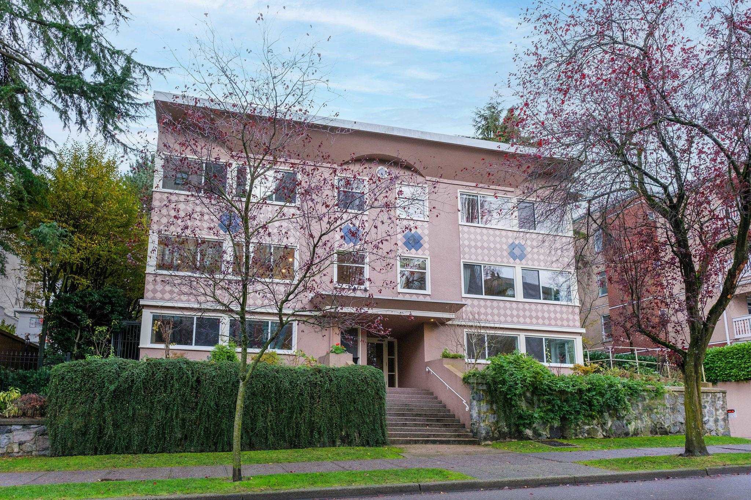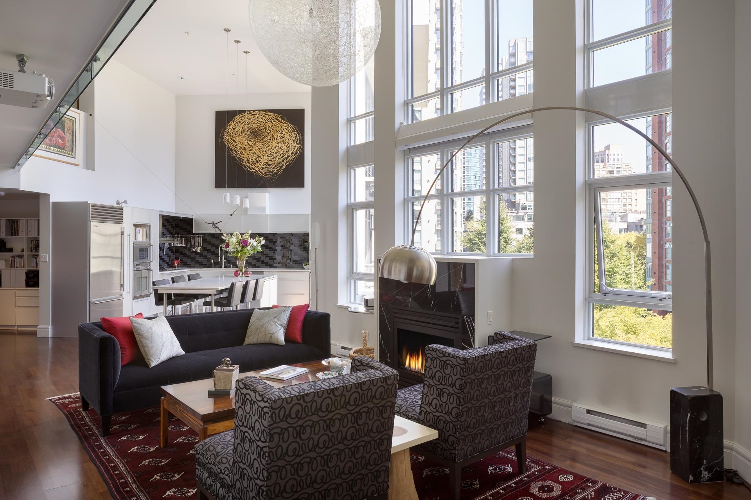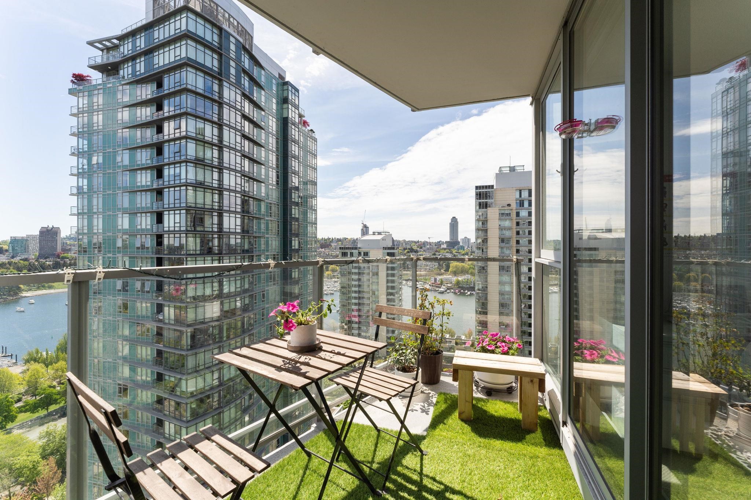
1388 Nelson Street #302
1388 Nelson Street #302
Highlights
Description
- Home value ($/Sqft)$1,423/Sqft
- Time on Houseful
- Property typeResidential
- Neighbourhood
- CommunityShopping Nearby
- Median school Score
- Year built1998
- Mortgage payment
ANDALUCA's premier END UNIT, Fully RENOVATED in 2023 in excess of $300,000, offers one of the Largest and most refined homes in the building. Thoughtful plan laid out by a local Designer gives to a Spacious Relaxing home with 2 Bdrms, Bright Den & 2 Baths. Combines elegance and comfort w/9' Ceilings, Gas Fireplace w/Japanese Mosaic Tile, Custom Cabinetry, Brazilian stone counters, Integrated high-end Appliances showcases the quality throughout, while Spa-inspired bathrooms add a luxurious touch. Every finish has been carefully selected for timeless appeal. Well Managed building, in the coveted Quiet Westend, steps to Beaches, Parks, Cafes, Restaurants, Shopping & Downtown's business district. OPEN THURS OCT 2nd 6-7pm & SUN OCT 5th 2-4pm VIDEO & PICS to follow. Offers Tues Oct 7th at 12:00.
Home overview
- Heat source Baseboard, electric
- Sewer/ septic Public sewer, sanitary sewer
- # total stories 4.0
- Construction materials
- Foundation
- Roof
- # parking spaces 1
- Parking desc
- # full baths 2
- # total bathrooms 2.0
- # of above grade bedrooms
- Appliances Washer/dryer, dishwasher, refrigerator, stove
- Community Shopping nearby
- Area Bc
- Subdivision
- View Yes
- Water source Public
- Zoning description Rm-5
- Directions 2ed3283e487d3a4cc04f566431f3541d
- Basement information None
- Building size 910.0
- Mls® # R3052470
- Property sub type Apartment
- Status Active
- Tax year 2025
- Patio 2.21m X 2.692m
Level: Main - Primary bedroom 3.226m X 3.378m
Level: Main - Foyer 1.956m X 3.429m
Level: Main - Den 2.057m X 2.616m
Level: Main - Dining room 1.829m X 3.429m
Level: Main - Kitchen 2.87m X 3.429m
Level: Main - Bedroom 2.718m X 3.226m
Level: Main - Living room 3.429m X 3.988m
Level: Main
- Listing type identifier Idx


