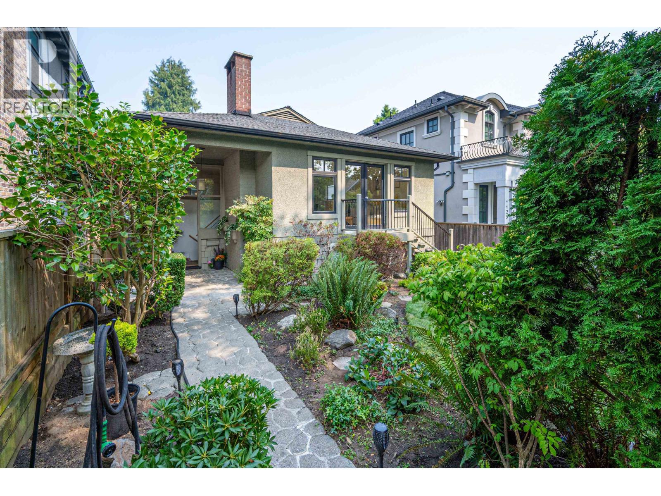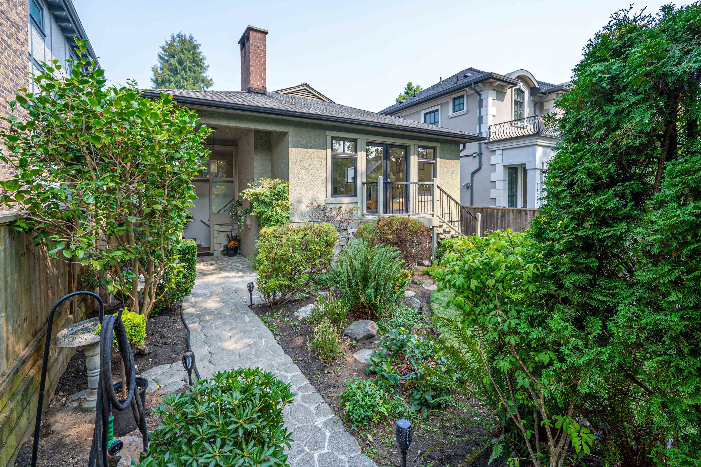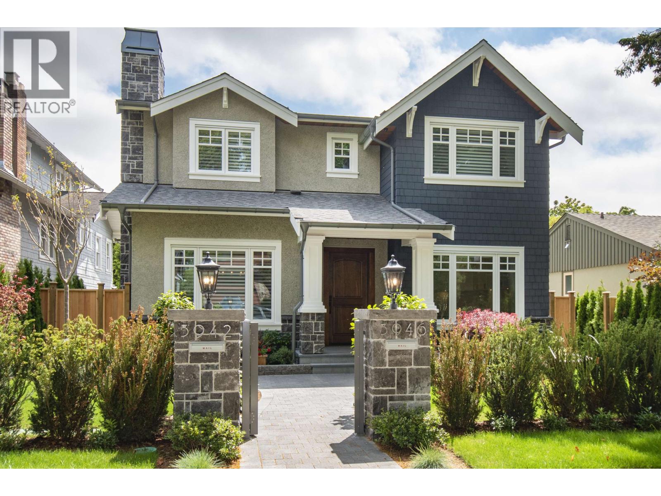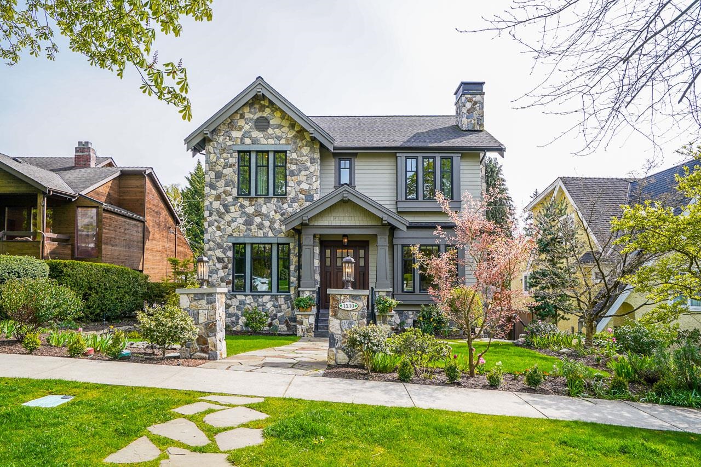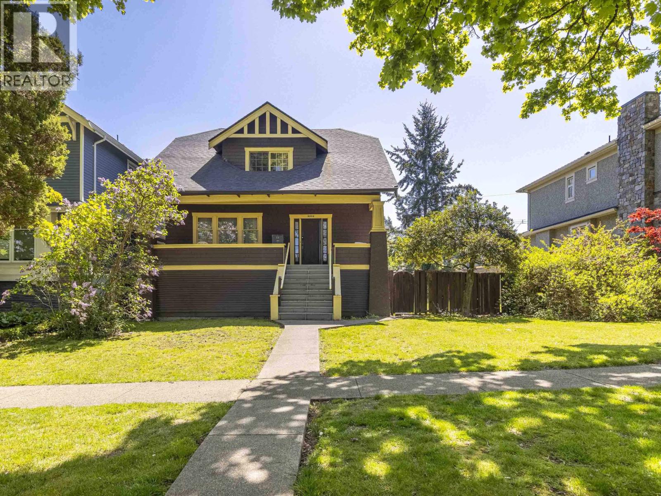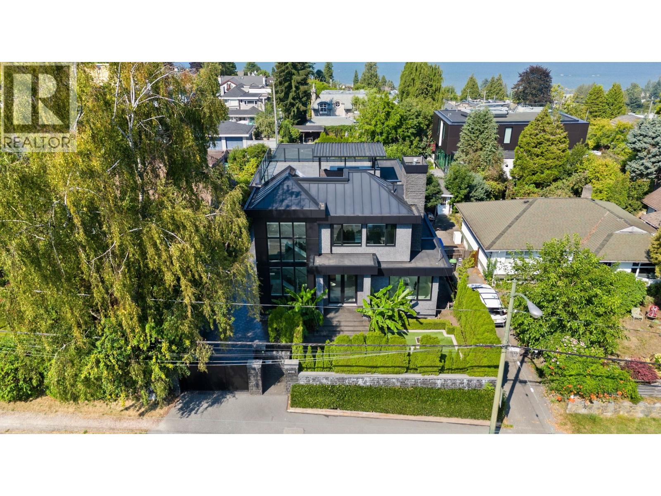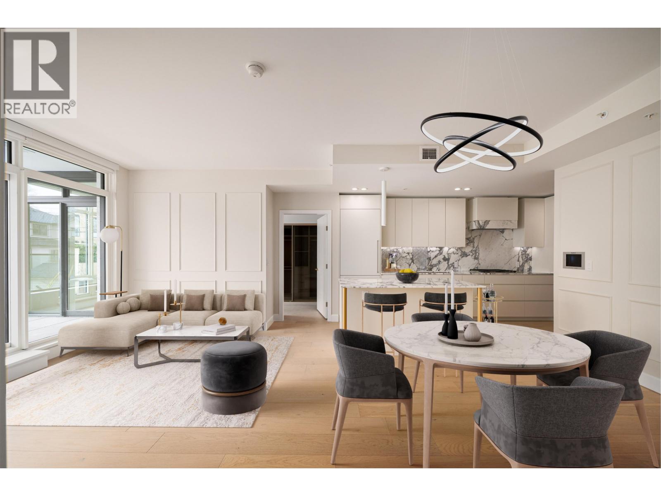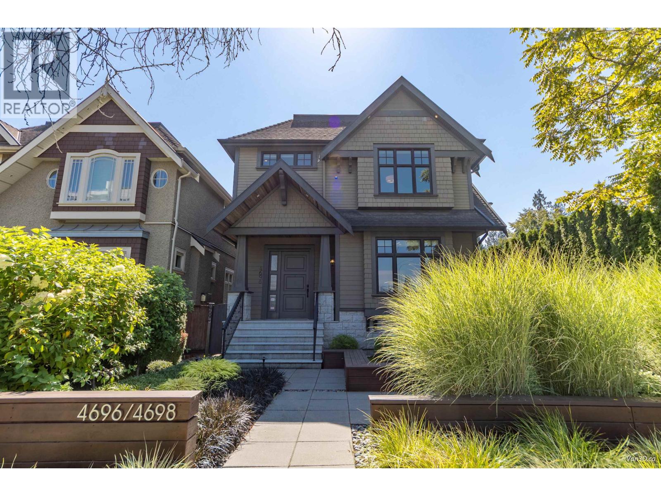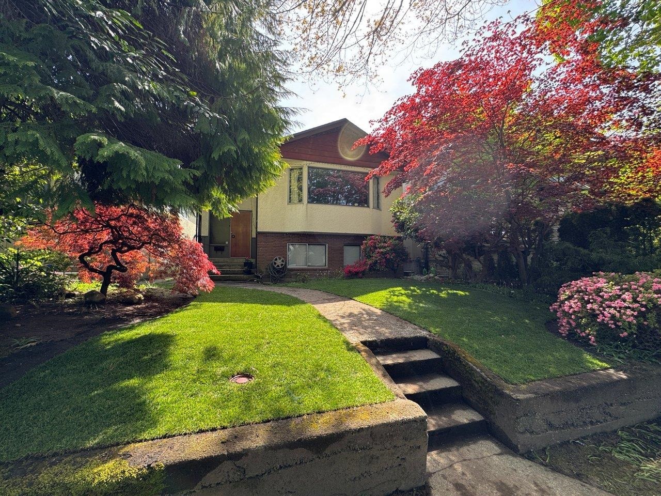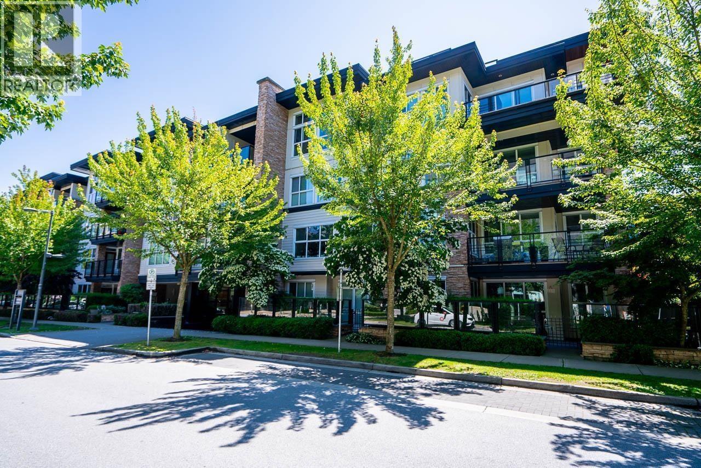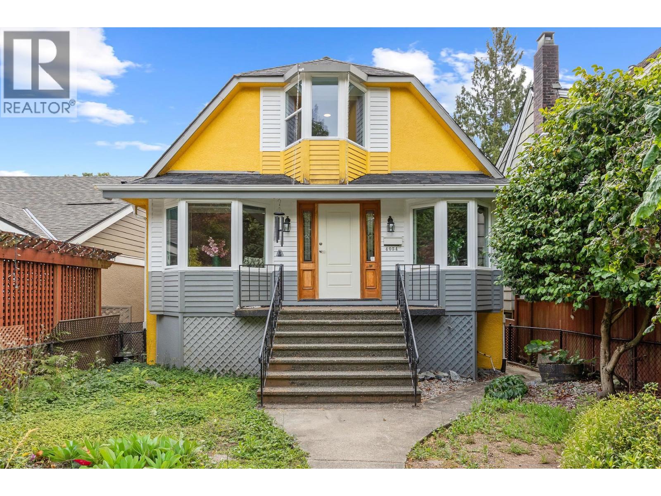- Houseful
- BC
- Vancouver
- West Point Grey
- 13th Avenue
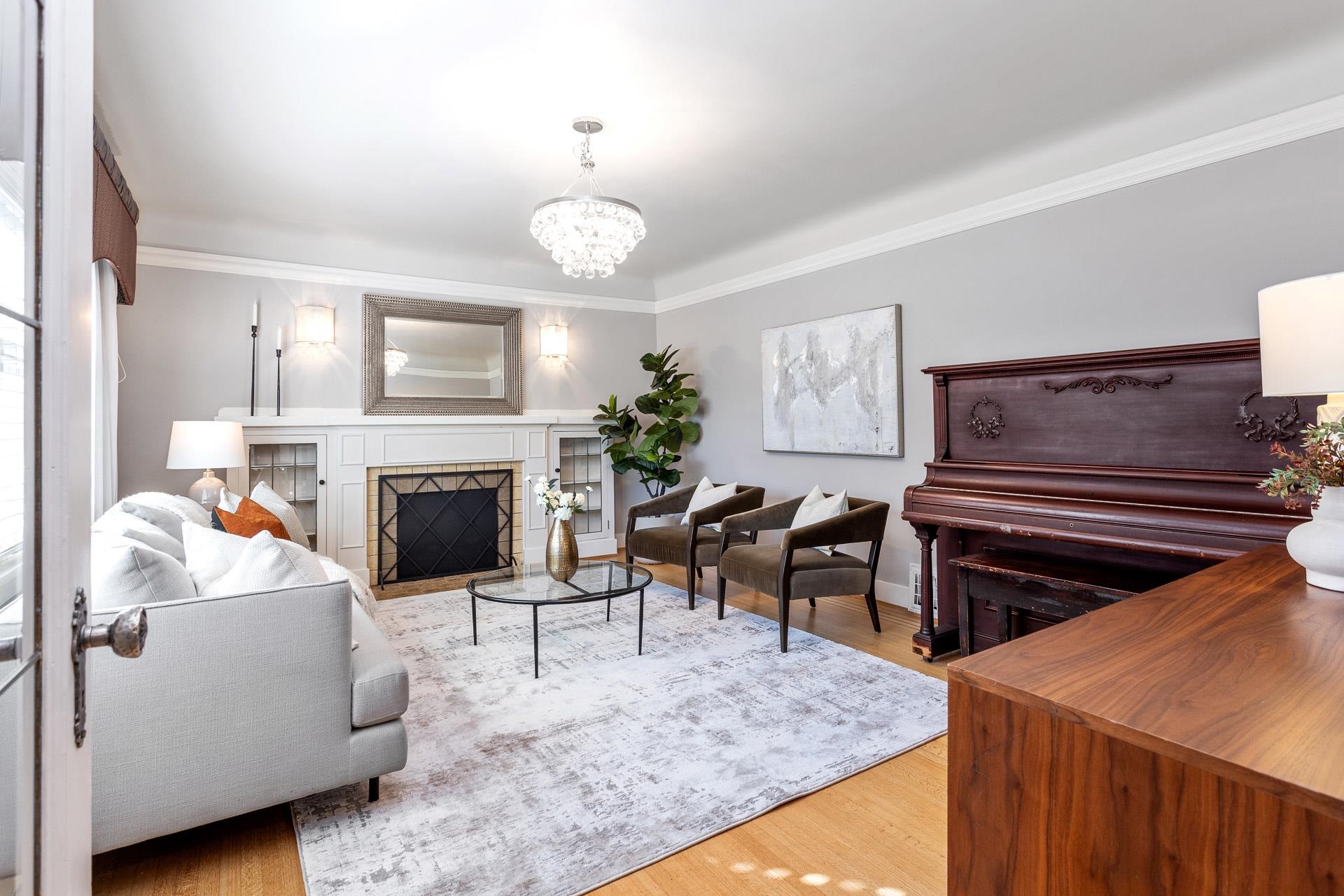
Highlights
Description
- Home value ($/Sqft)$1,141/Sqft
- Time on Houseful
- Property typeResidential
- StyleBasement entry
- Neighbourhood
- Median school Score
- Year built1939
- Mortgage payment
Charming West Point Grey Home with Upgrades! Discover this classic residence on a spacious 46 x 122 lot, main house featuring 5 bedroom + office and 3 full bathrooms, Lennox high efficiency furnace and air conditioner (purposely oversized for a future, larger house), On demand water heater, Renovated kitchen and main floor bathroom, Columbia wooden kitchen cabinets, Ultra high quality Marvin double hung windows (aluminum exterior/wood interior) (main and upper floors), Inlay heritage hardwood floor on main and restored heritage fir floor upstairs, Three large and easily access attics.++ 925 sqft 2 bedrooms LANEWAY Designed by award-winning architect Alexandre Ravkov and much more! Must see!++
MLS®#R3017321 updated 2 months ago.
Houseful checked MLS® for data 2 months ago.
Home overview
Amenities / Utilities
- Heat source Forced air, natural gas
- Sewer/ septic Public sewer, sanitary sewer
Exterior
- Construction materials
- Foundation
- Roof
- Parking desc
Interior
- # full baths 5
- # total bathrooms 5.0
- # of above grade bedrooms
Location
- Area Bc
- Water source Public
- Zoning description Rs1
Lot/ Land Details
- Lot dimensions 5612.0
Overview
- Lot size (acres) 0.13
- Basement information Full, exterior entry
- Building size 3242.0
- Mls® # R3017321
- Property sub type Single family residence
- Status Active
- Tax year 2024
Rooms Information
metric
- Living room 3.404m X 4.293m
- Kitchen 3.048m X 3.658m
- Bedroom 2.642m X 2.819m
- Bedroom 2.845m X 3.175m
- Primary bedroom 3.353m X 4.293m
Level: Above - Bedroom 3.048m X 4.267m
Level: Above - Office 2.54m X 3.048m
Level: Above - Bedroom 2.921m X 3.251m
Level: Basement - Kitchen 3.2m X 3.378m
Level: Basement - Family room 3.378m X 5.385m
Level: Basement - Bedroom 2.515m X 3.505m
Level: Basement - Living room 3.988m X 5.182m
Level: Main - Primary bedroom 3.48m X 3.505m
Level: Main - Dining room 3.353m X 3.886m
Level: Main - Kitchen 3.353m X 3.683m
Level: Main
SOA_HOUSEKEEPING_ATTRS
- Listing type identifier Idx

Lock your rate with RBC pre-approval
Mortgage rate is for illustrative purposes only. Please check RBC.com/mortgages for the current mortgage rates
$-9,861
/ Month25 Years fixed, 20% down payment, % interest
$
$
$
%
$
%

Schedule a viewing
No obligation or purchase necessary, cancel at any time
Nearby Homes
Real estate & homes for sale nearby

