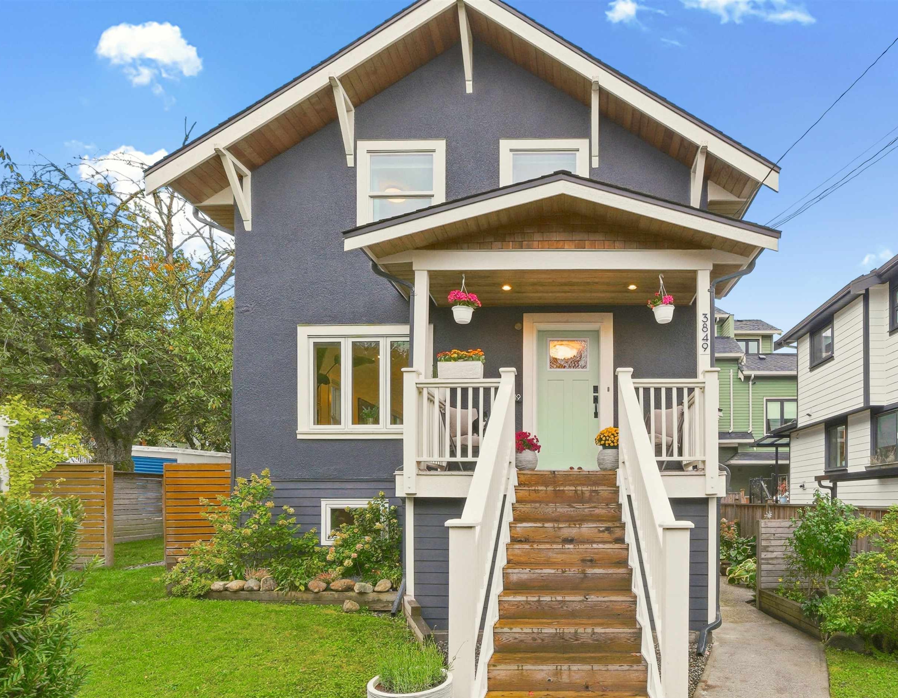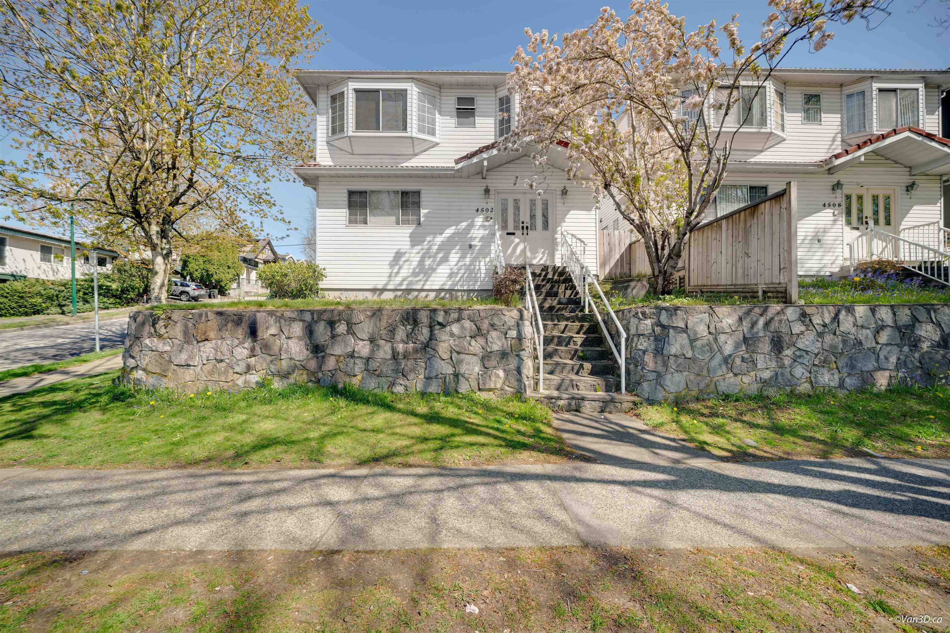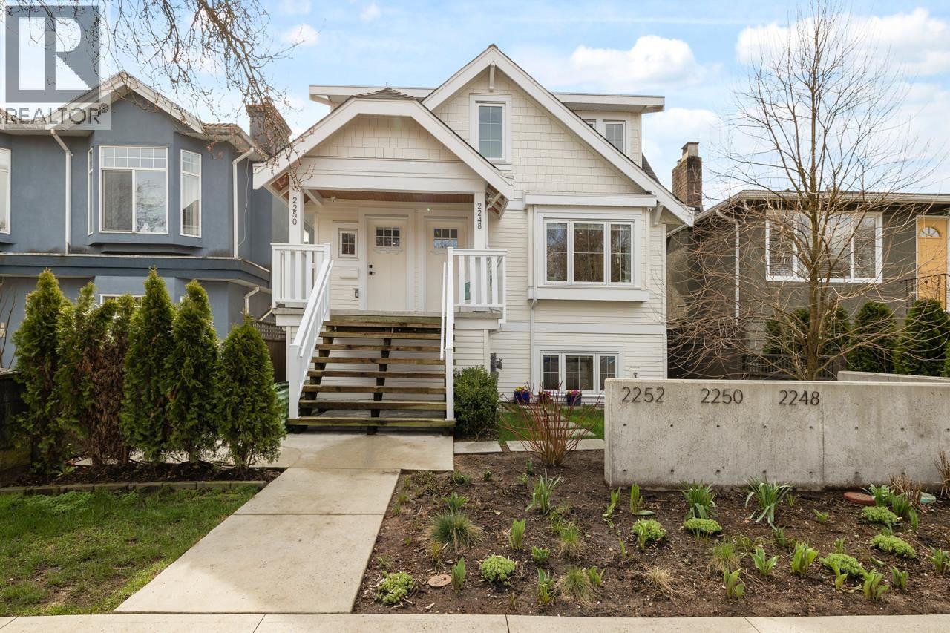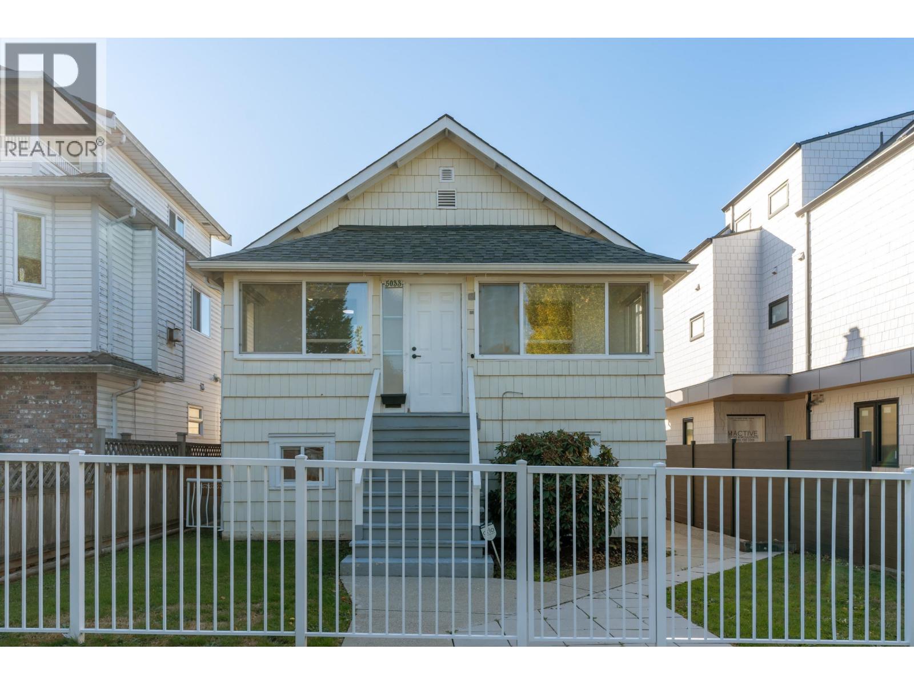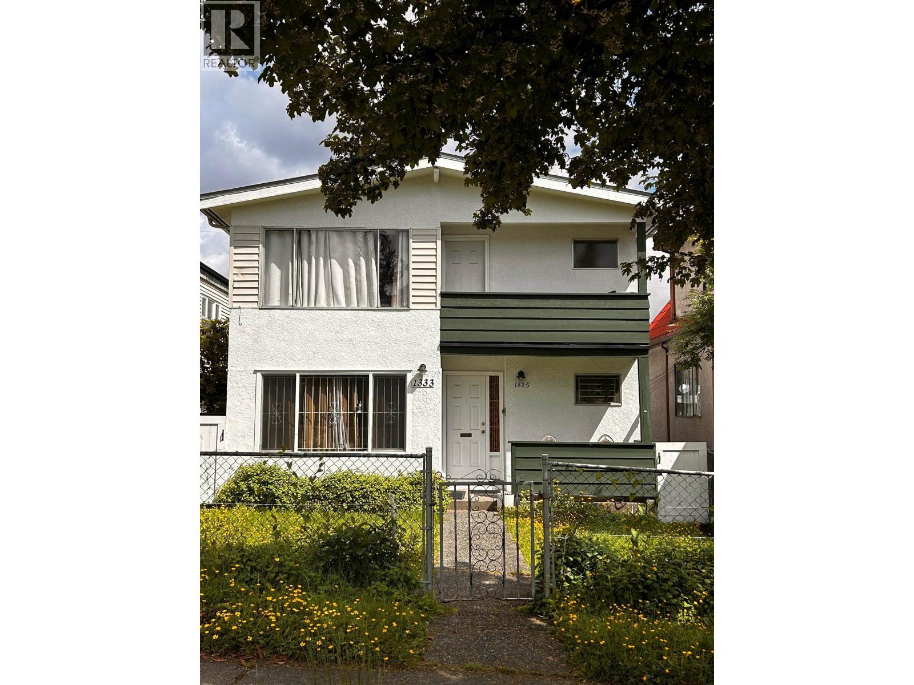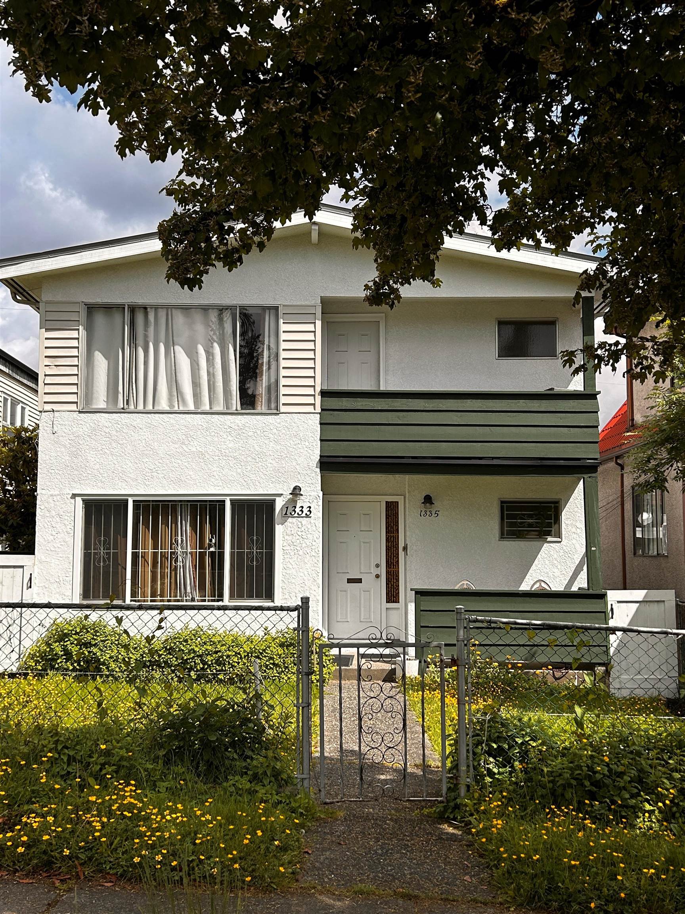- Houseful
- BC
- Vancouver
- Kensington - Cedar Cottage
- 1405 1403 E 14th Ave
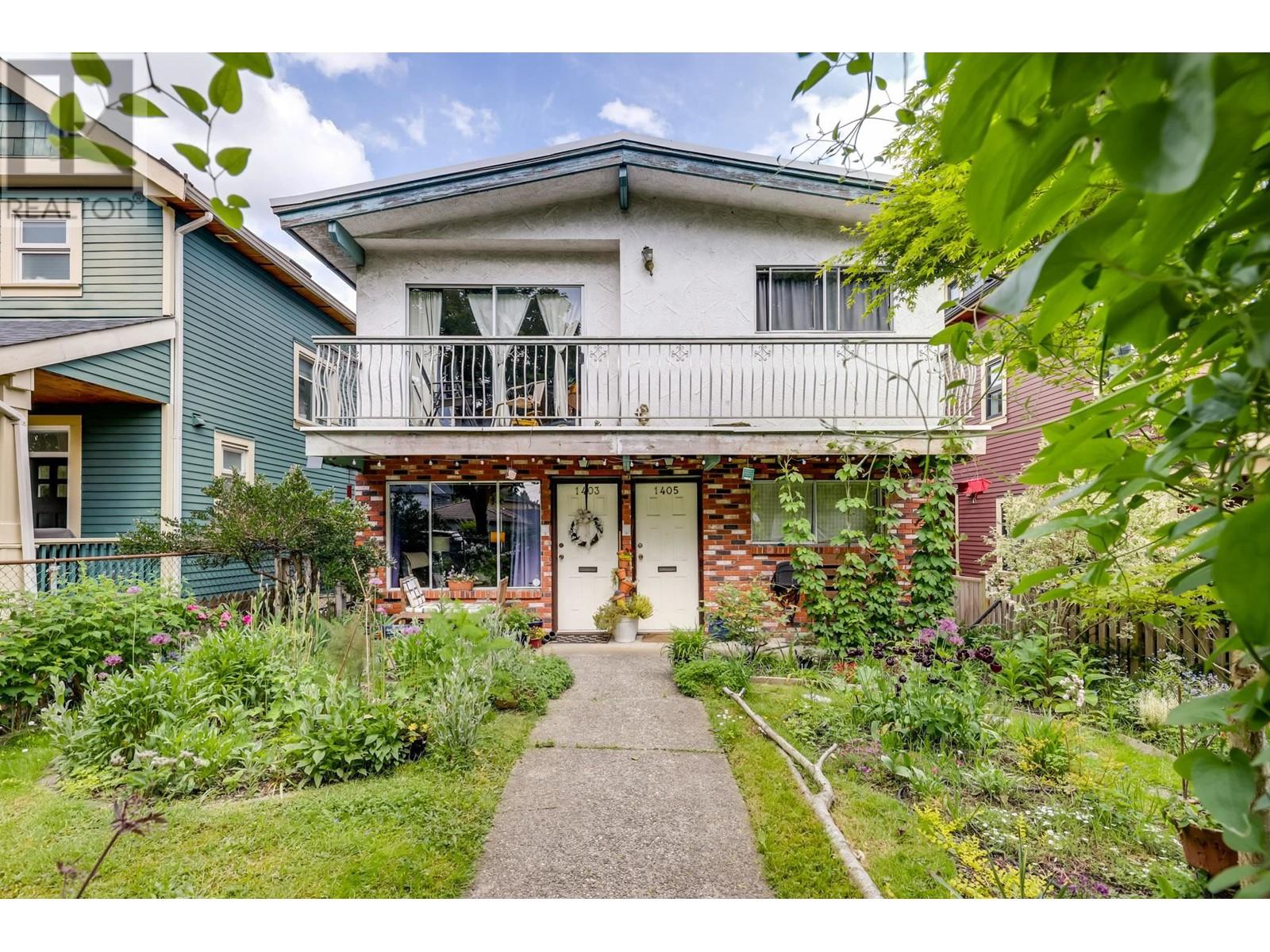
1405 1403 E 14th Ave
For Sale
160 Days
$1,800,000 $12K
$1,788,000
6 beds
4 baths
2,440 Sqft
1405 1403 E 14th Ave
For Sale
160 Days
$1,800,000 $12K
$1,788,000
6 beds
4 baths
2,440 Sqft
Highlights
This home is
23%
Time on Houseful
160 Days
Home features
Staycation ready
School rated
6.2/10
Vancouver
-3.63%
Description
- Home value ($/Sqft)$733/Sqft
- Time on Houseful160 days
- Property typeSingle family
- Style2 level
- Neighbourhood
- Median school Score
- Year built1978
- Mortgage payment
Up & Down Vancouver Special Style duplex. Each spacious unit containing 3 beds & 2 baths, wood burning fireplace plus insuite laundry. Original condition with gorgeous landscaping. Roof circa 2015. Large 19'9 x 19'5 back deck off of the upper unit has Mountain view. Catchment areas for Tyee Montessori, St Joseph´s Catholic and Stratford Independent Schools as well as Queen Alexandra and Charles Dickens plus Gladstone Secondary and VCC. Adjacent to Clark Park and close to Trout Lake, trendy Commercial Drive, Clark and Broadway Skytrain Stations. This location has a 91 Walk score, 89 transit score and 97 bike score. 33.06 x 122 RT-5 zoned lot. (id:63267)
Home overview
Amenities / Utilities
- Heat source Electric
Exterior
- # parking spaces 2
Interior
- # full baths 4
- # total bathrooms 4.0
- # of above grade bedrooms 6
- Has fireplace (y/n) Yes
Location
- View View
Lot/ Land Details
- Lot desc Garden area
- Lot dimensions 4033.32
Overview
- Lot size (acres) 0.09476786
- Building size 2440
- Listing # R3002825
- Property sub type Single family residence
- Status Active
SOA_HOUSEKEEPING_ATTRS
- Listing source url Https://www.realtor.ca/real-estate/28312460/1405-1403-e-14th-avenue-vancouver
- Listing type identifier Idx
The Home Overview listing data and Property Description above are provided by the Canadian Real Estate Association (CREA). All other information is provided by Houseful and its affiliates.

Lock your rate with RBC pre-approval
Mortgage rate is for illustrative purposes only. Please check RBC.com/mortgages for the current mortgage rates
$-4,768
/ Month25 Years fixed, 20% down payment, % interest
$
$
$
%
$
%

Schedule a viewing
No obligation or purchase necessary, cancel at any time
Nearby Homes
Real estate & homes for sale nearby






