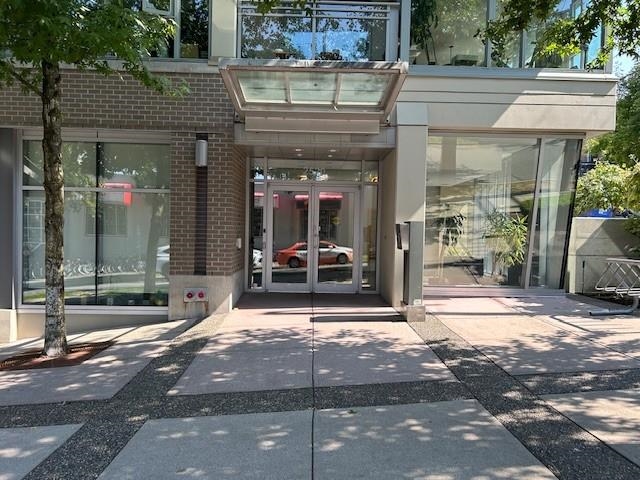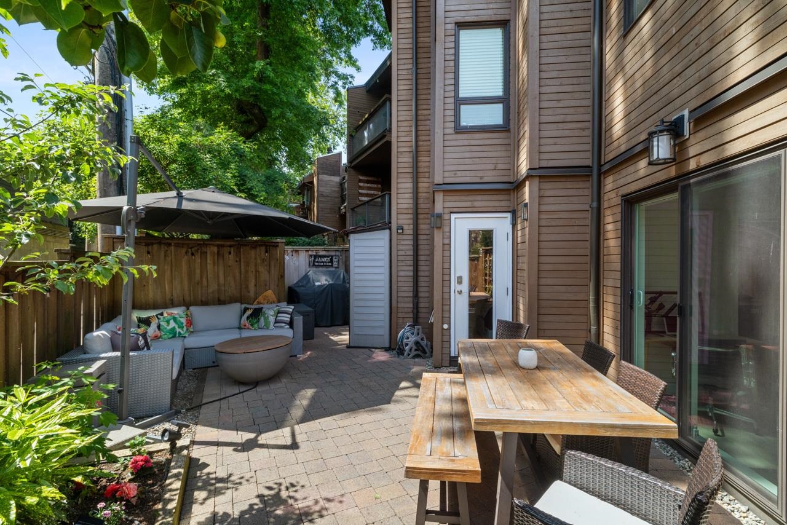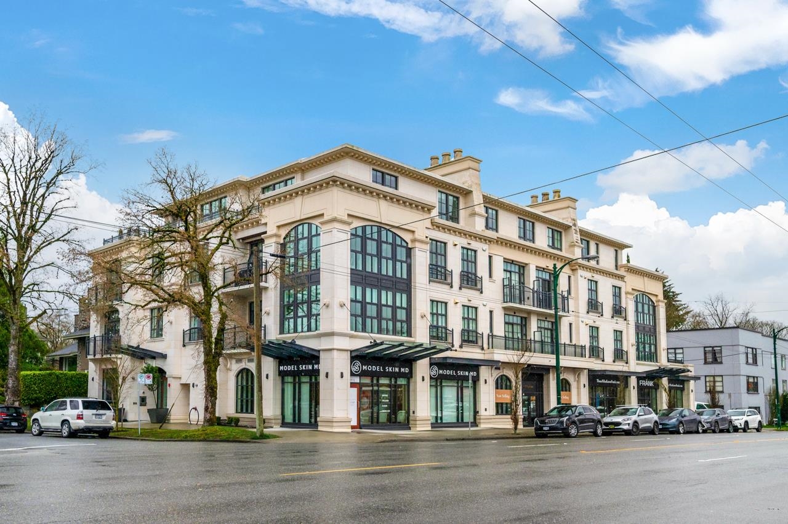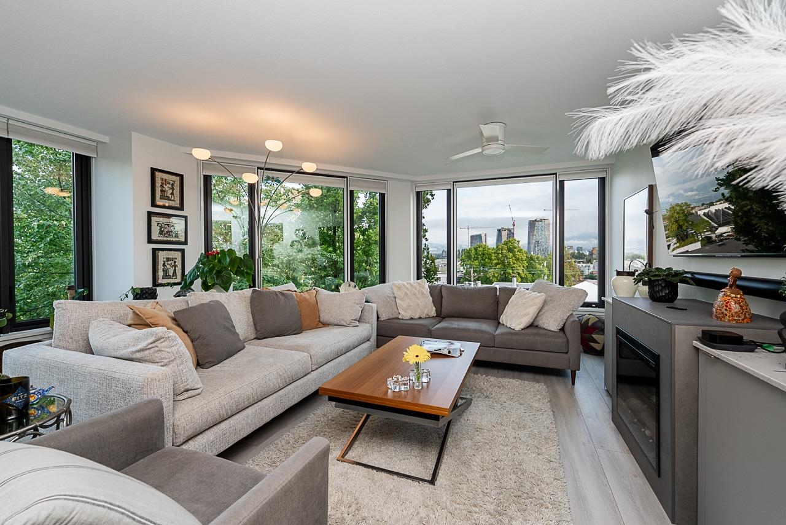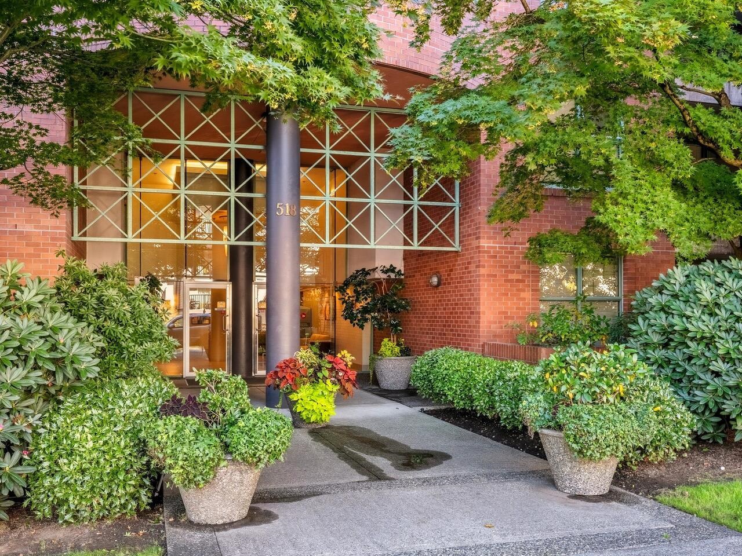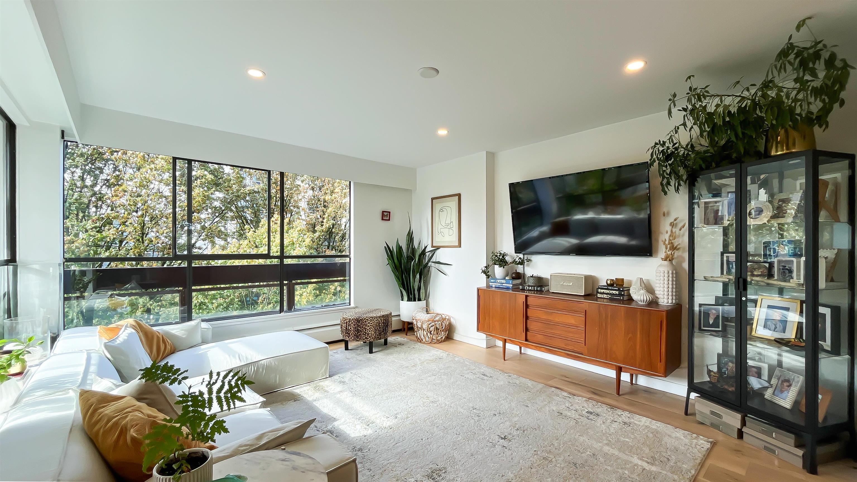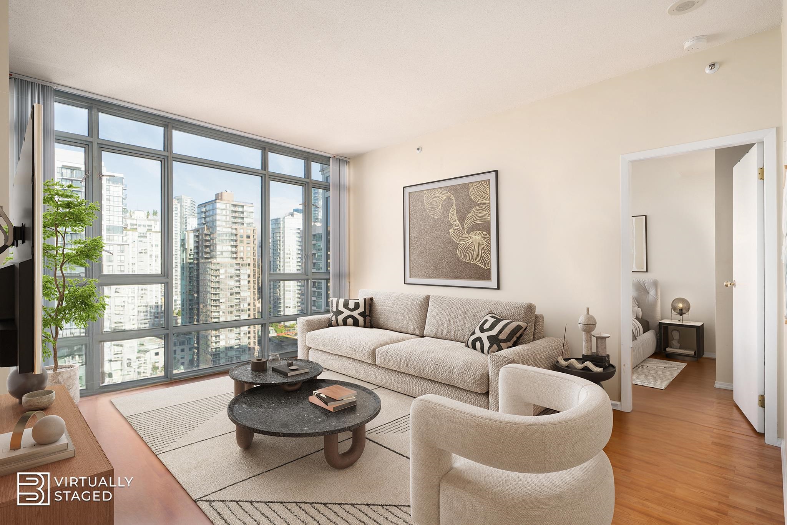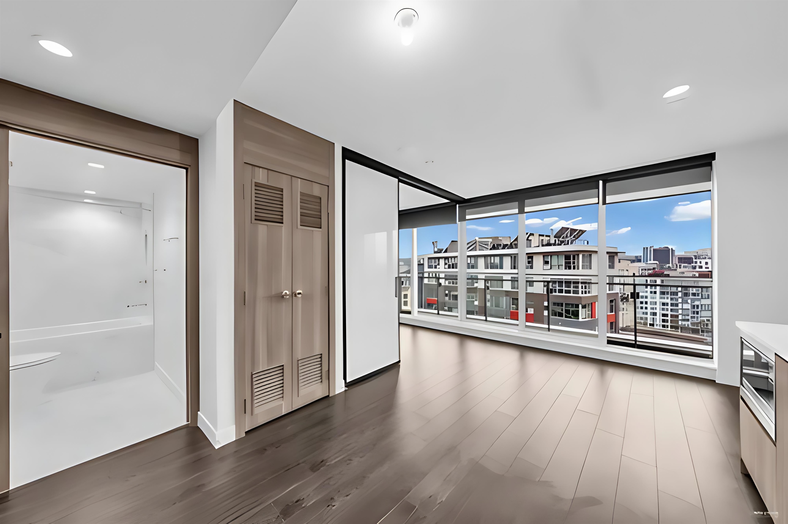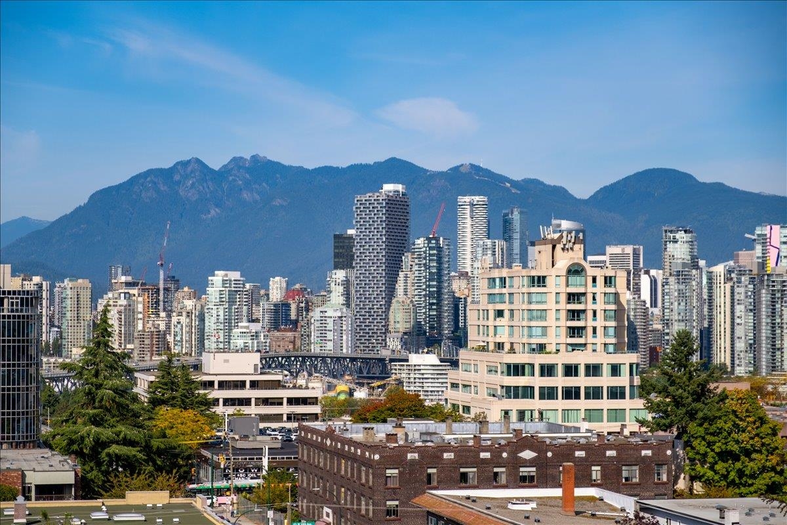
1405 West 12th Avenue #802
1405 West 12th Avenue #802
Highlights
Description
- Home value ($/Sqft)$1,074/Sqft
- Time on Houseful
- Property typeResidential
- Neighbourhood
- CommunityShopping Nearby
- Median school Score
- Year built1992
- Mortgage payment
THE WARRENTON – Exclusive 2-Bed + Den with Sweeping Views! Exclusive opportunity to purchase this 2-bedroom + den, 2-bath suite at The Warrenton, a boutique building with only 31 homes and just 2 suites per floor! This 1,209 sq. ft. residence offers panoramic north, east & south views from two private balconies. Thoughtful upgrades include hardwood floors, a gourmet kitchen, two fully updated bathrooms, and a gas fireplace. An entertainer’s dream with a spacious open layout and abundant natural light. Enjoy 2 side-by-side parking stalls, a storage locker, bike storage, and 2 elevators in this well-maintained, pet-friendly building. Prime location: only 5 minutes to Downtown, 15 minutes to YVR, and a quick bus ride to UBC. Steps to South Granville shops, dining, and galleries and more.
Home overview
- Heat source Electric, natural gas
- Sewer/ septic Public sewer, sanitary sewer
- Construction materials
- Foundation
- Roof
- # parking spaces 2
- Parking desc
- # full baths 2
- # total bathrooms 2.0
- # of above grade bedrooms
- Appliances Washer/dryer, dishwasher, refrigerator, stove, microwave
- Community Shopping nearby
- Area Bc
- Subdivision
- View Yes
- Water source Public
- Zoning description R5-3
- Basement information None
- Building size 1209.0
- Mls® # R3051163
- Property sub type Apartment
- Status Active
- Virtual tour
- Tax year 2025
- Kitchen 3.531m X 3.658m
Level: Main - Living room 4.699m X 5.639m
Level: Main - Primary bedroom 3.302m X 5.004m
Level: Main - Dining room 2.642m X 3.785m
Level: Main - Foyer 1.346m X 3.632m
Level: Main - Bedroom 2.972m X 4.013m
Level: Main - Den 1.6m X 2.235m
Level: Main
- Listing type identifier Idx

$-3,464
/ Month

