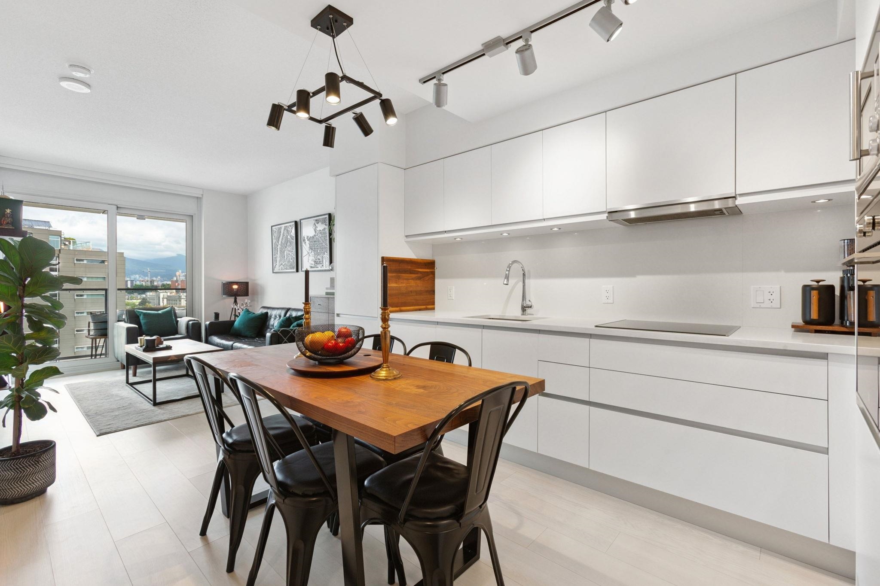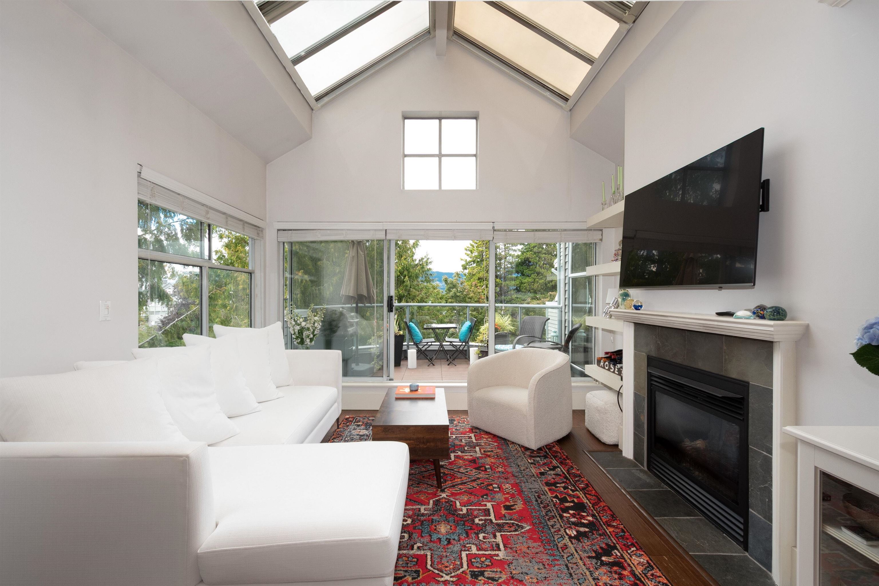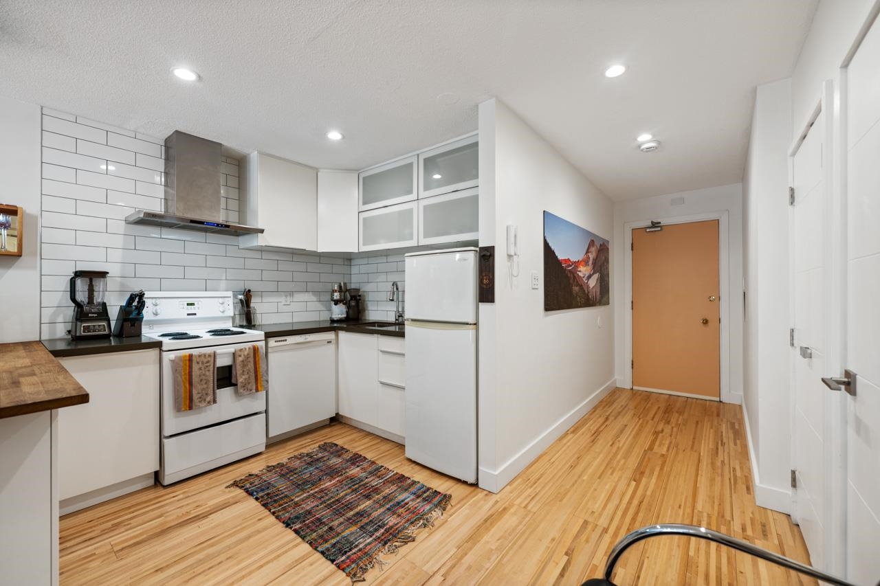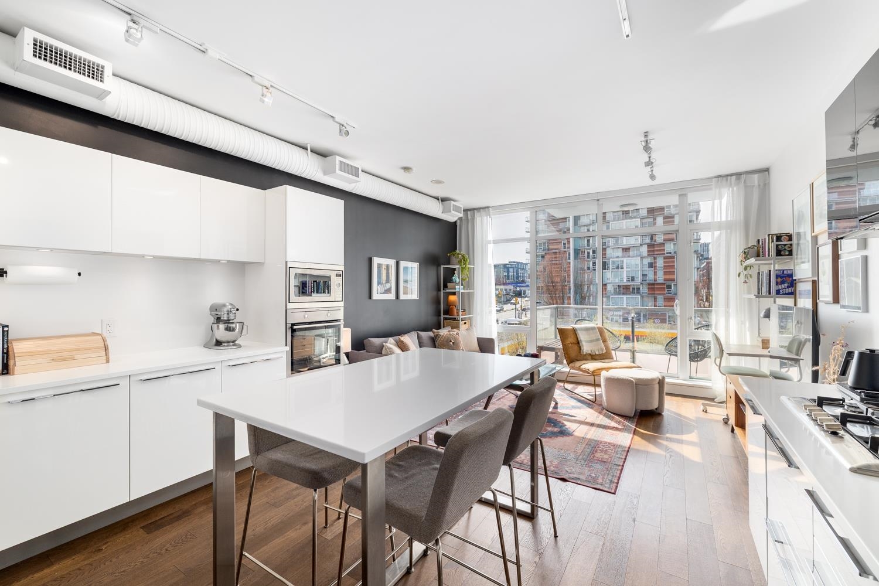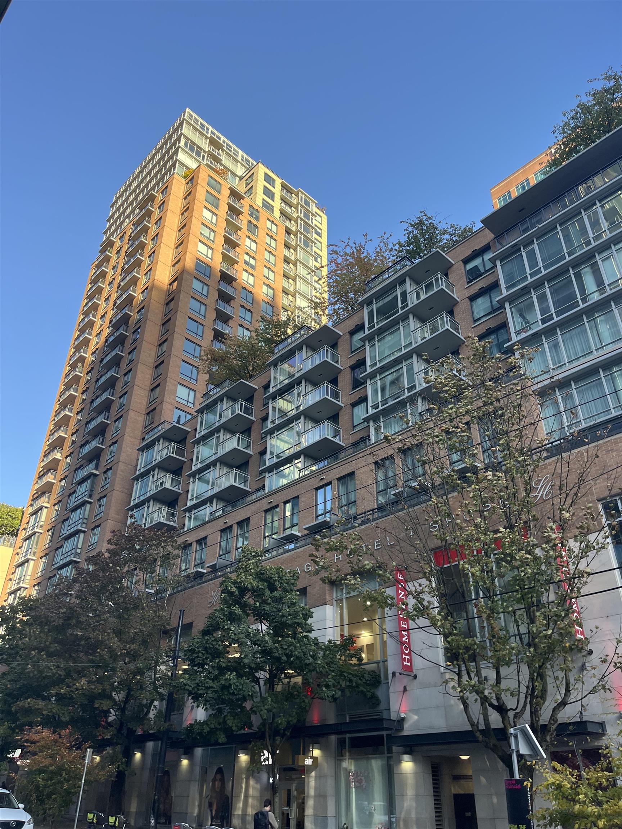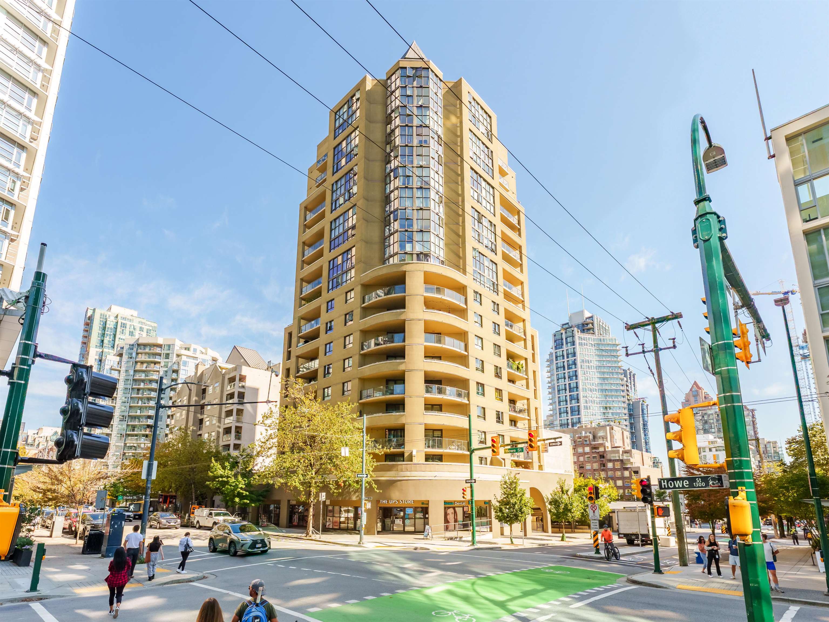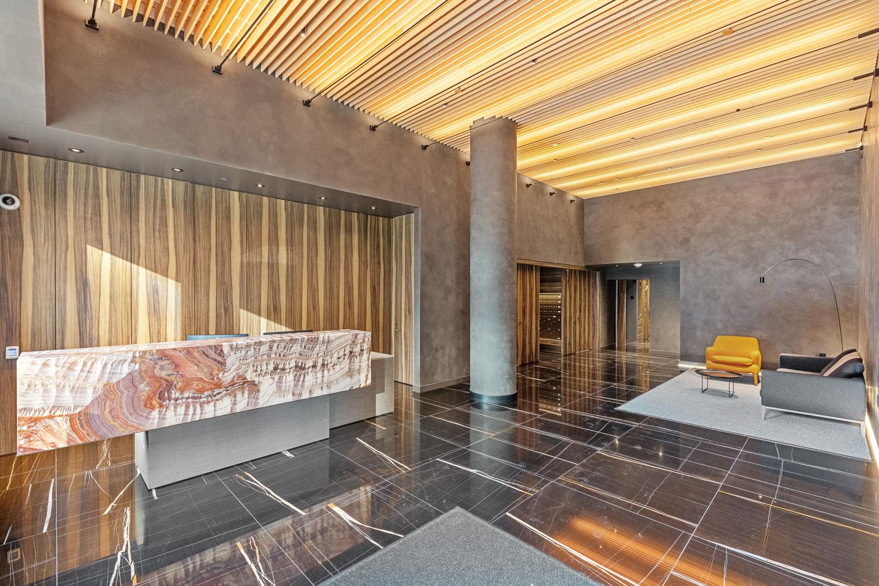
Highlights
Description
- Home value ($/Sqft)$1,700/Sqft
- Time on Houseful
- Property typeResidential
- Neighbourhood
- CommunityShopping Nearby
- Median school Score
- Year built2024
- Mortgage payment
Landmark on Robson – Skyhome. Crafted by a multi-award-winning design and development team, this brand-new, high floor, 1-bed + 1-bath + den apartment offers breathtaking 270-degree views of Vancouver’s West End and English Bay. It features sleek Minotti cucine cabinetry, Gaggenau appliances, Crestron Home automation, motorized blinds, a/c, in-suite laundry, a marble-clad bath, and a private balcony. Indulge in exceptional amenities at Club Robson, including an ozone pool, fitness/yoga studios, and 24/7 concierge service. With 1 EV-ready parking stall, a storage locker, and a sought-after location steps from curated haute couture shops, fine patisseries, and world-class dining, this residence offers quiet, understated luxury—designed for ease of living and ultimate comfort.
Home overview
- Heat source Forced air, radiant
- Sewer/ septic Public sewer, sanitary sewer, storm sewer
- Construction materials
- Foundation
- Roof
- # parking spaces 1
- Parking desc
- # full baths 1
- # total bathrooms 1.0
- # of above grade bedrooms
- Appliances Washer/dryer, dishwasher, refrigerator, stove, oven, range top
- Community Shopping nearby
- Area Bc
- Subdivision
- View Yes
- Water source Public
- Zoning description Cd1
- Directions F5f0ec28a14d5dfc7aaf398cf3c3c10b
- Basement information None
- Building size 584.0
- Mls® # R3022753
- Property sub type Apartment
- Status Active
- Tax year 2024
- Kitchen 2.337m X 2.515m
Level: Main - Patio 1.499m X 2.896m
Level: Main - Den 1.93m X 1.956m
Level: Main - Foyer 2.464m X 1.295m
Level: Main - Other 2.311m X 3.175m
Level: Main - Living room 3.658m X 2.997m
Level: Main - Bedroom 2.108m X 3.073m
Level: Main
- Listing type identifier Idx

$-2,648
/ Month

