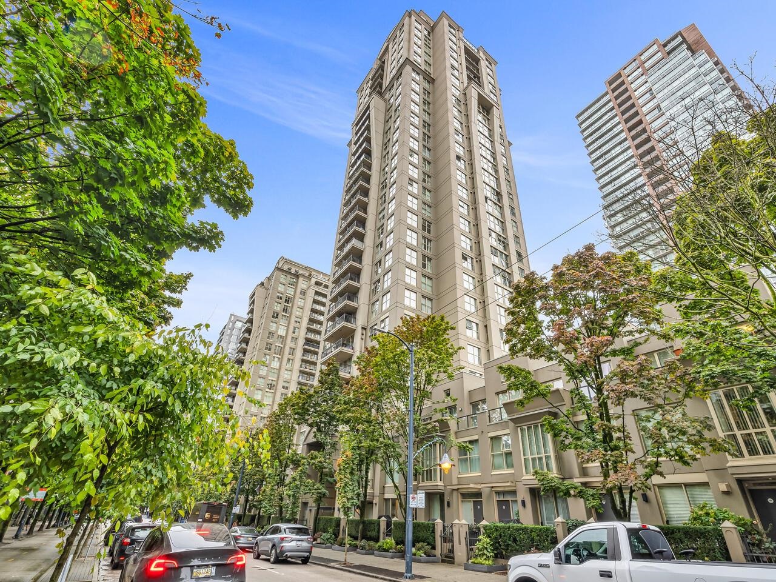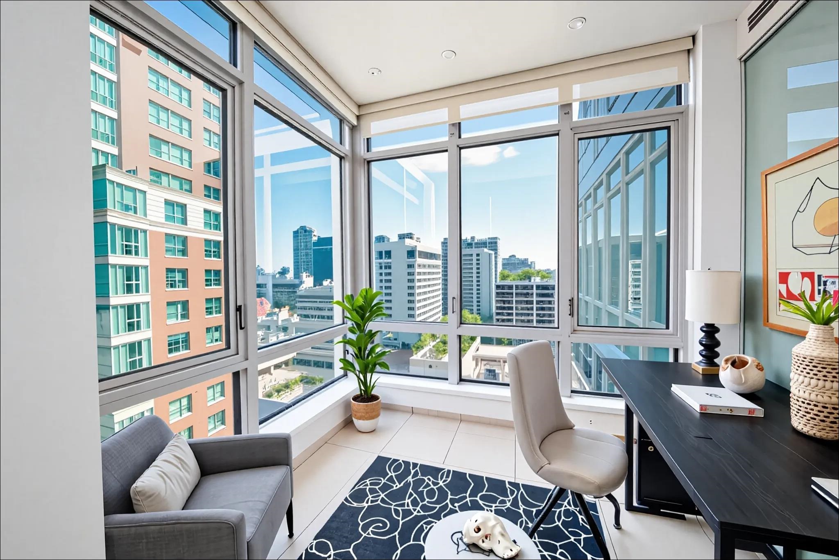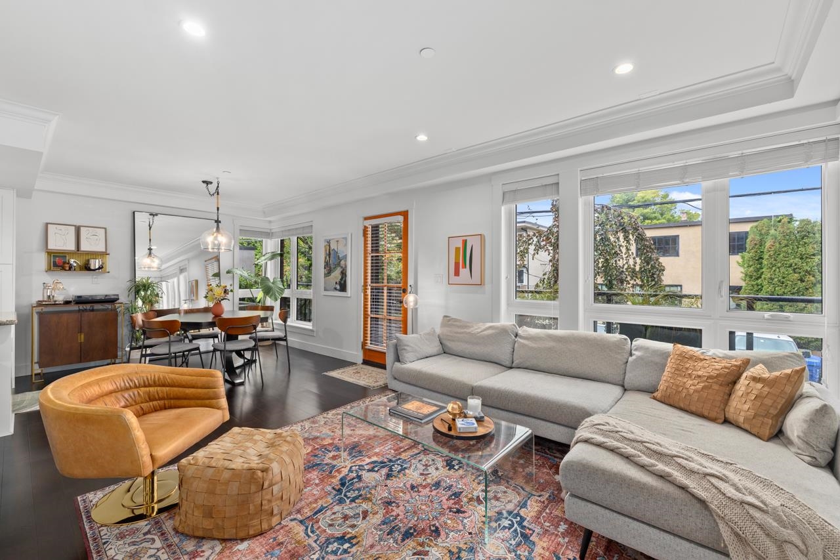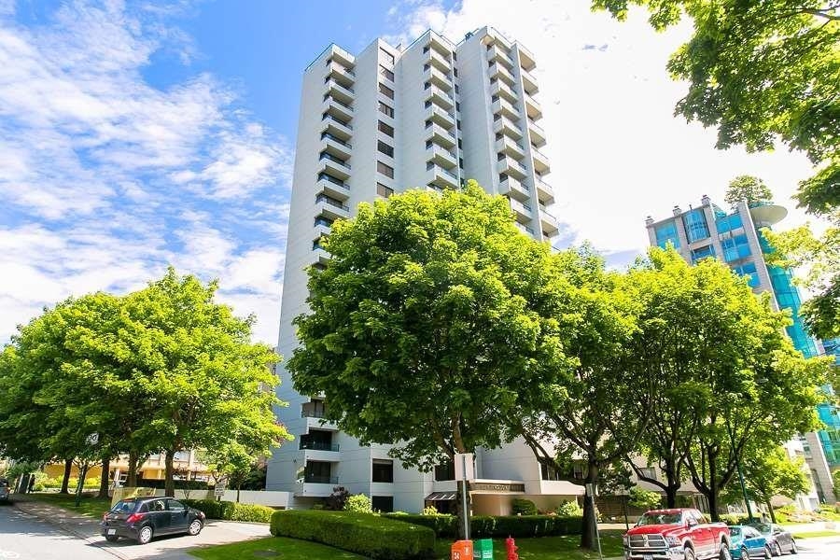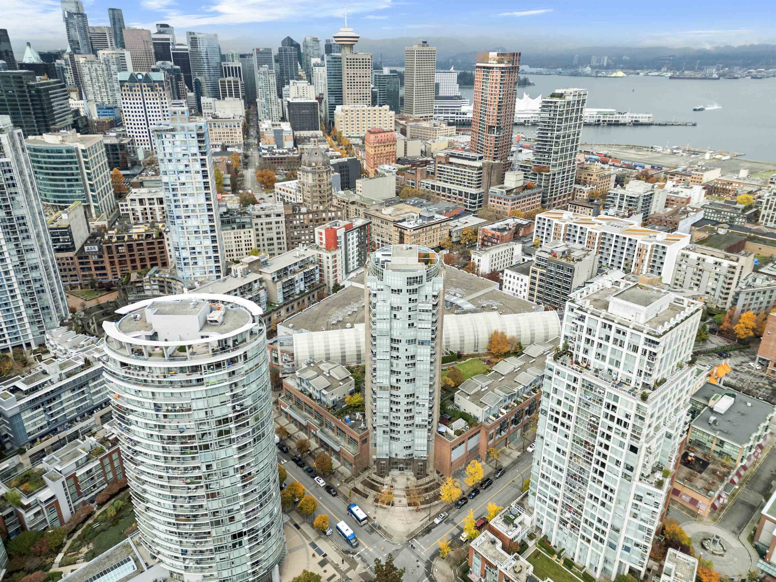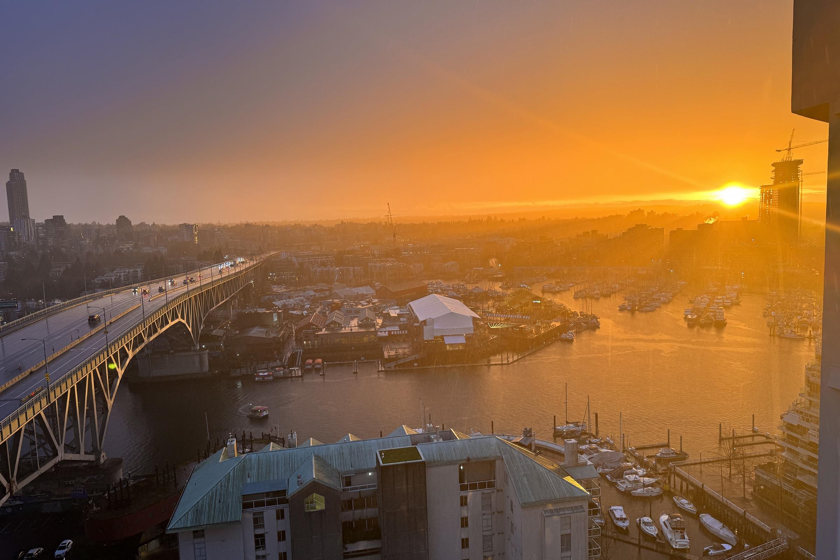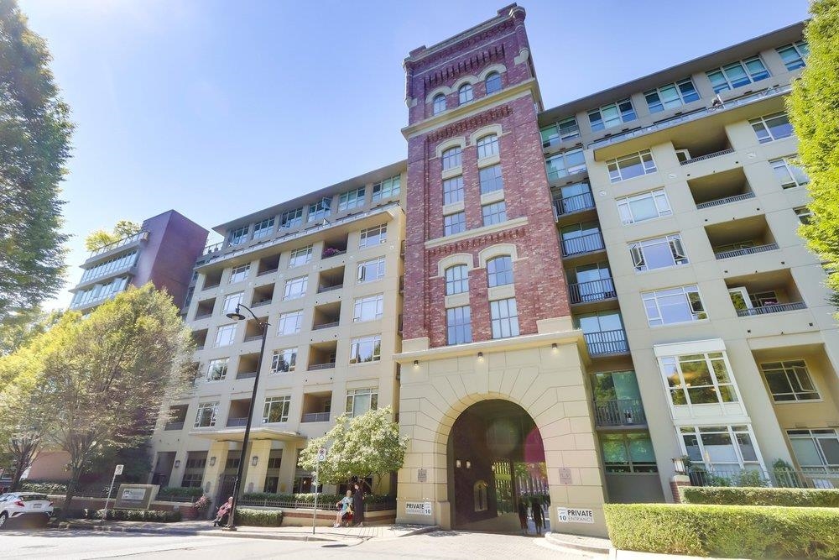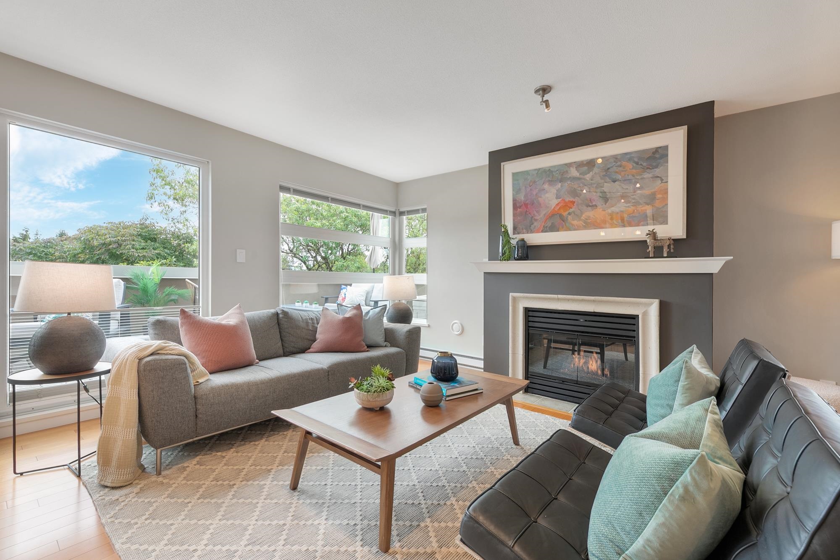Select your Favourite features
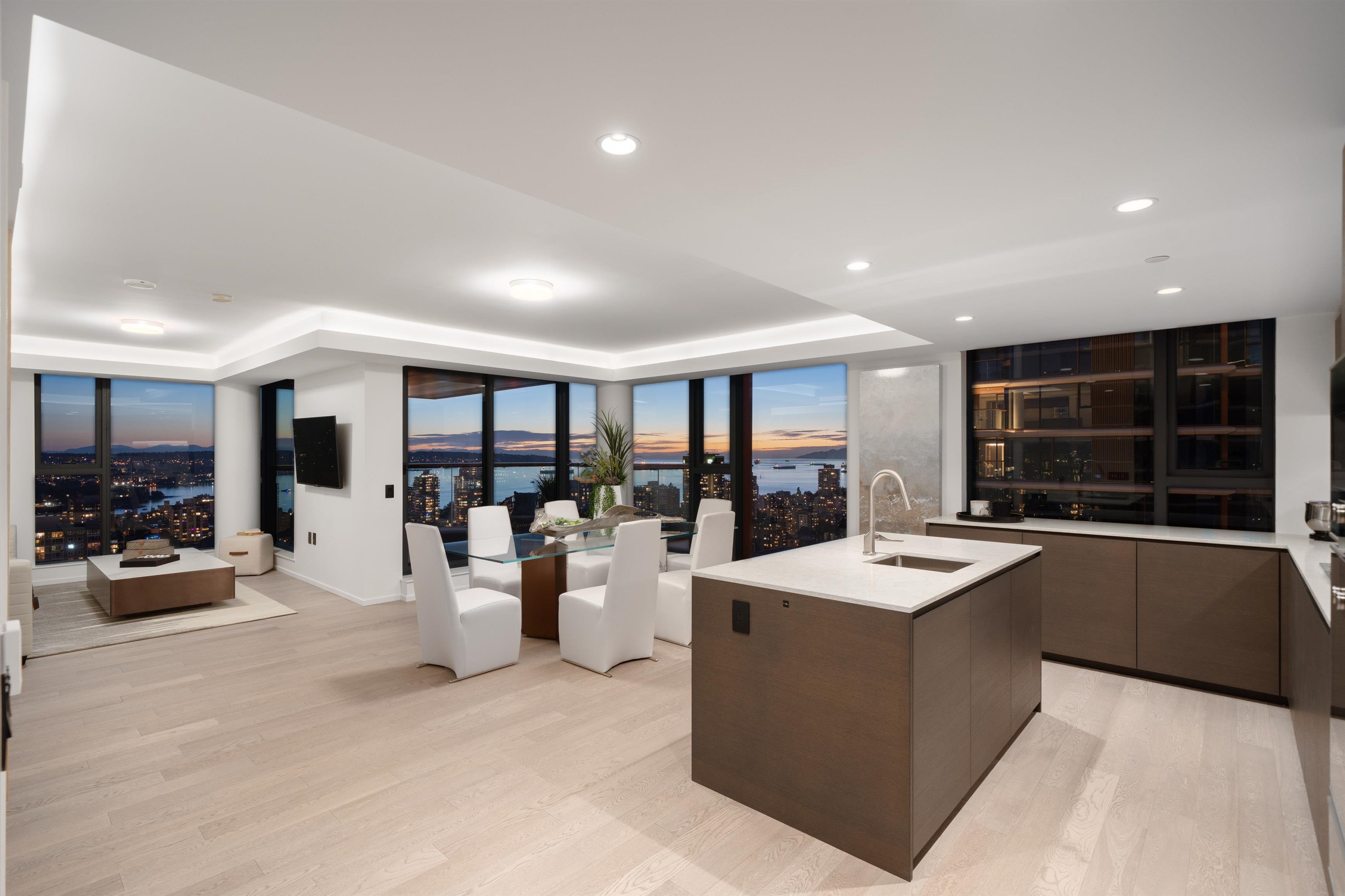
1408 Robson Street #2901
For Sale
141 Days
$7,980,000
4 beds
4 baths
2,769 Sqft
1408 Robson Street #2901
For Sale
141 Days
$7,980,000
4 beds
4 baths
2,769 Sqft
Highlights
Description
- Home value ($/Sqft)$2,882/Sqft
- Time on Houseful
- Property typeResidential
- Neighbourhood
- Median school Score
- Year built2024
- Mortgage payment
Welcome to Landmark on Robson a world class building designed with sophistication & elegance throughout! This purposely designed Ikebuchi interior boasts 4 bedrooms, 4 bathrooms & over 300 degrees of spectacular wrap around VIEWS of Vancouver! A spacious entertainers dream with over 3,000 square feet of combined living area and 2 large outdoor terraces. Special features include custom wood walls & closets, integrated cove lighting, Gaggenau Appliances including 3 Refrigerators, motorized blinds & a massive Primary suite with dual closets & spa like ensuite. Club Robson offers over 18,000 square feet of amenities that are highlighted by an ozone pool, fitness and yoga centre & 24 hr concierge. This suite also offers 2 private double car garages & 2 private storage. Trades are welcome.
MLS®#R3003358 updated 4 days ago.
Houseful checked MLS® for data 4 days ago.
Home overview
Amenities / Utilities
- Heat source Heat pump
- Sewer/ septic Public sewer, sanitary sewer
Exterior
- # total stories 34.0
- Construction materials
- Foundation
- Roof
- # parking spaces 4
- Parking desc
Interior
- # full baths 3
- # half baths 1
- # total bathrooms 4.0
- # of above grade bedrooms
- Appliances Washer/dryer, dishwasher, refrigerator, stove
Location
- Area Bc
- View Yes
- Water source Public
- Zoning description Cd-1
Overview
- Basement information None
- Building size 2769.0
- Mls® # R3003358
- Property sub type Apartment
- Status Active
- Virtual tour
Rooms Information
metric
- Bedroom 3.023m X 2.718m
Level: Main - Recreation room 5.69m X 6.96m
Level: Main - Bedroom 3.124m X 3.505m
Level: Main - Storage 1.422m X 2.743m
Level: Main - Wok kitchen 2.286m X 2.21m
Level: Main - Kitchen 5.715m X 2.54m
Level: Main - Foyer 2.286m X 2.718m
Level: Main - Walk-in closet 2.184m X 3.15m
Level: Main - Dining room 5.512m X 4.216m
Level: Main - Walk-in closet 3.175m X 1.753m
Level: Main - Bedroom 2.819m X 2.388m
Level: Main - Walk-in closet 1.524m X 1.676m
Level: Main - Family room 3.175m X 3.404m
Level: Main - Primary bedroom 6.198m X 4.343m
Level: Main - Living room 3.048m X 3.454m
Level: Main
SOA_HOUSEKEEPING_ATTRS
- Listing type identifier Idx

Lock your rate with RBC pre-approval
Mortgage rate is for illustrative purposes only. Please check RBC.com/mortgages for the current mortgage rates
$-21,280
/ Month25 Years fixed, 20% down payment, % interest
$
$
$
%
$
%

Schedule a viewing
No obligation or purchase necessary, cancel at any time
Nearby Homes
Real estate & homes for sale nearby

