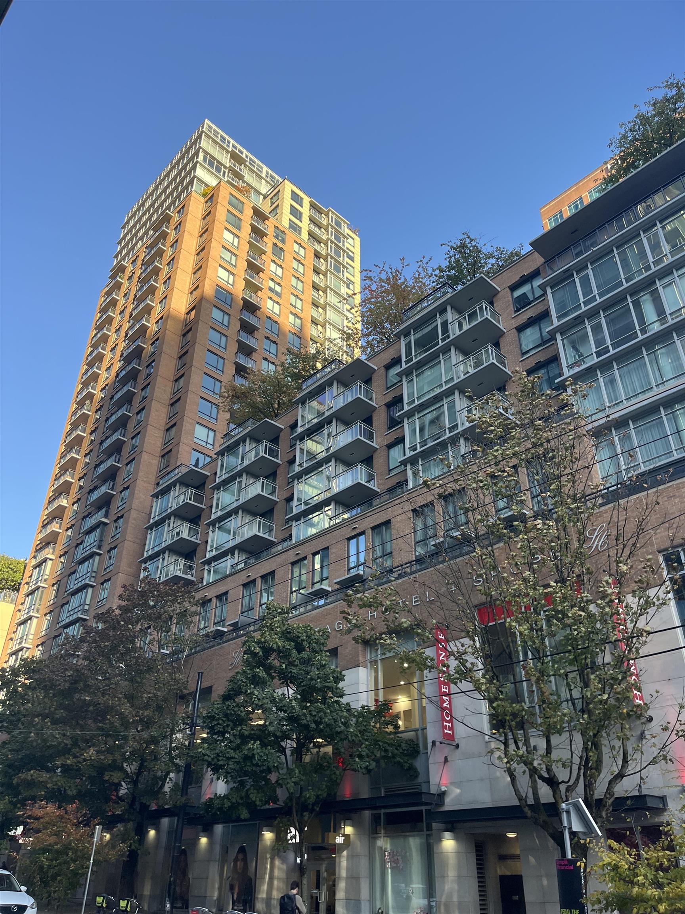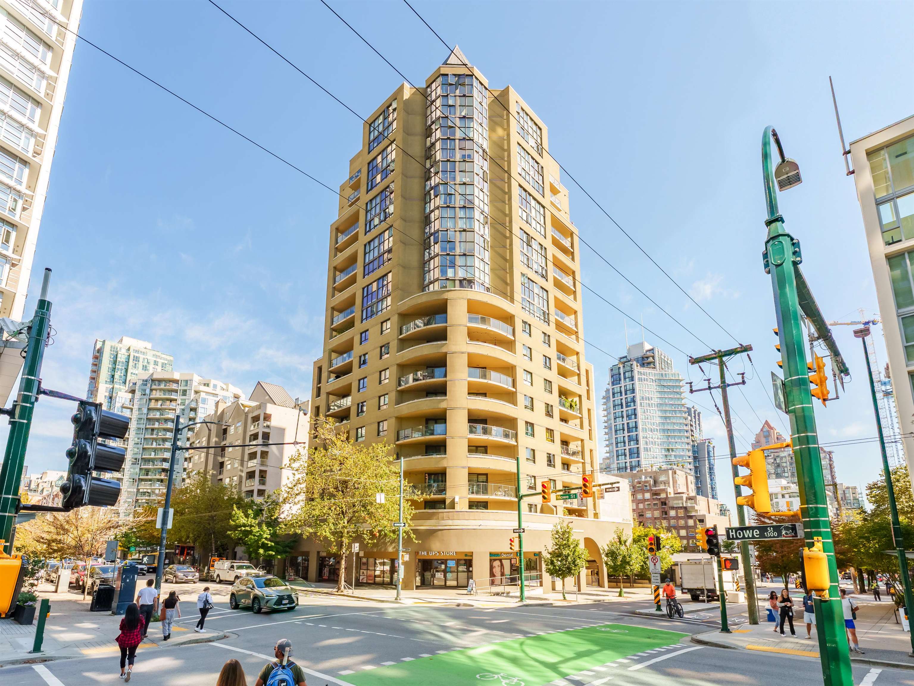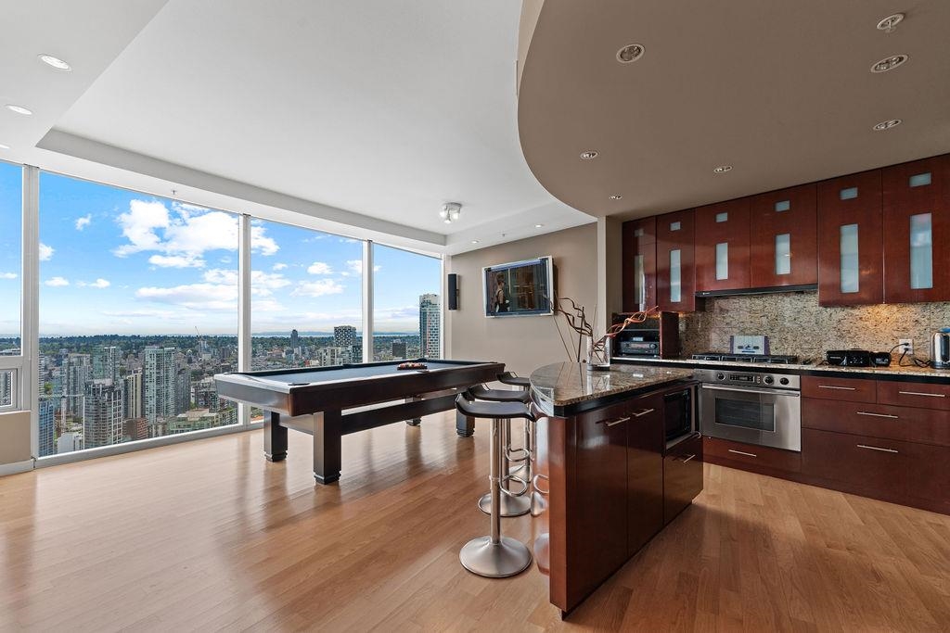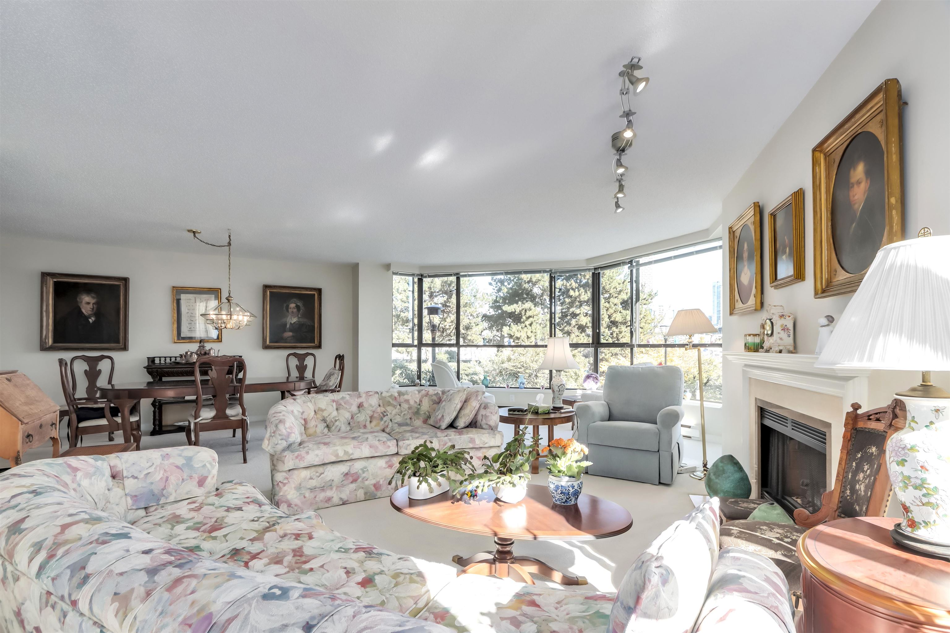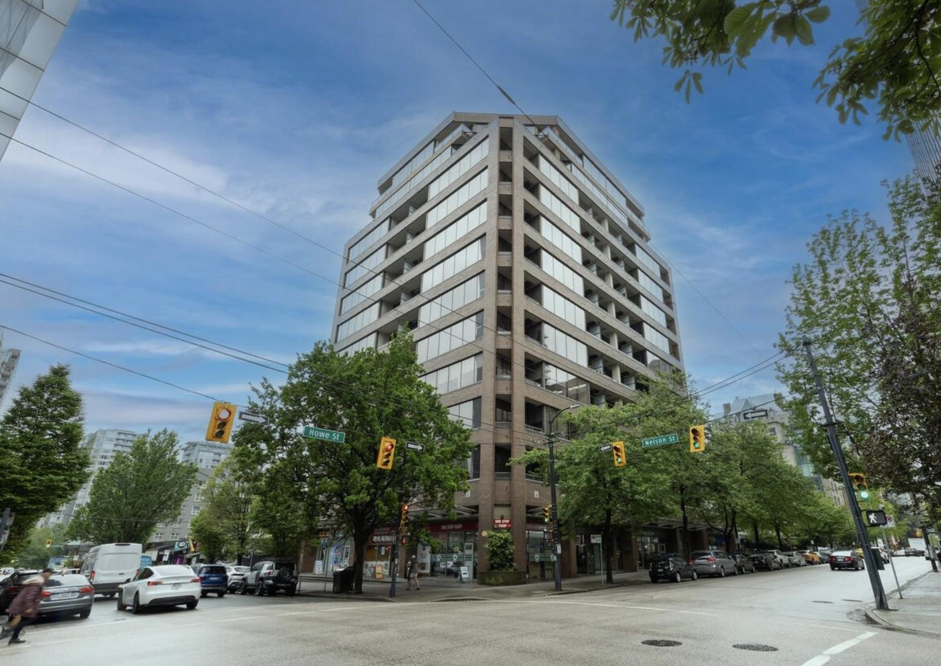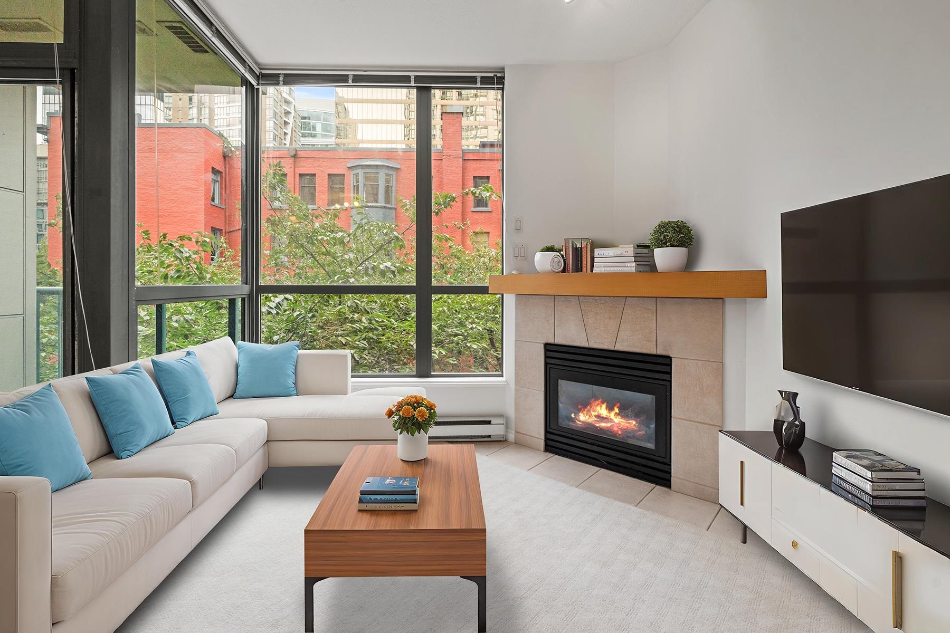- Houseful
- BC
- Vancouver
- Downtown Vancouver
- 1408 Strathmore Mews #2201
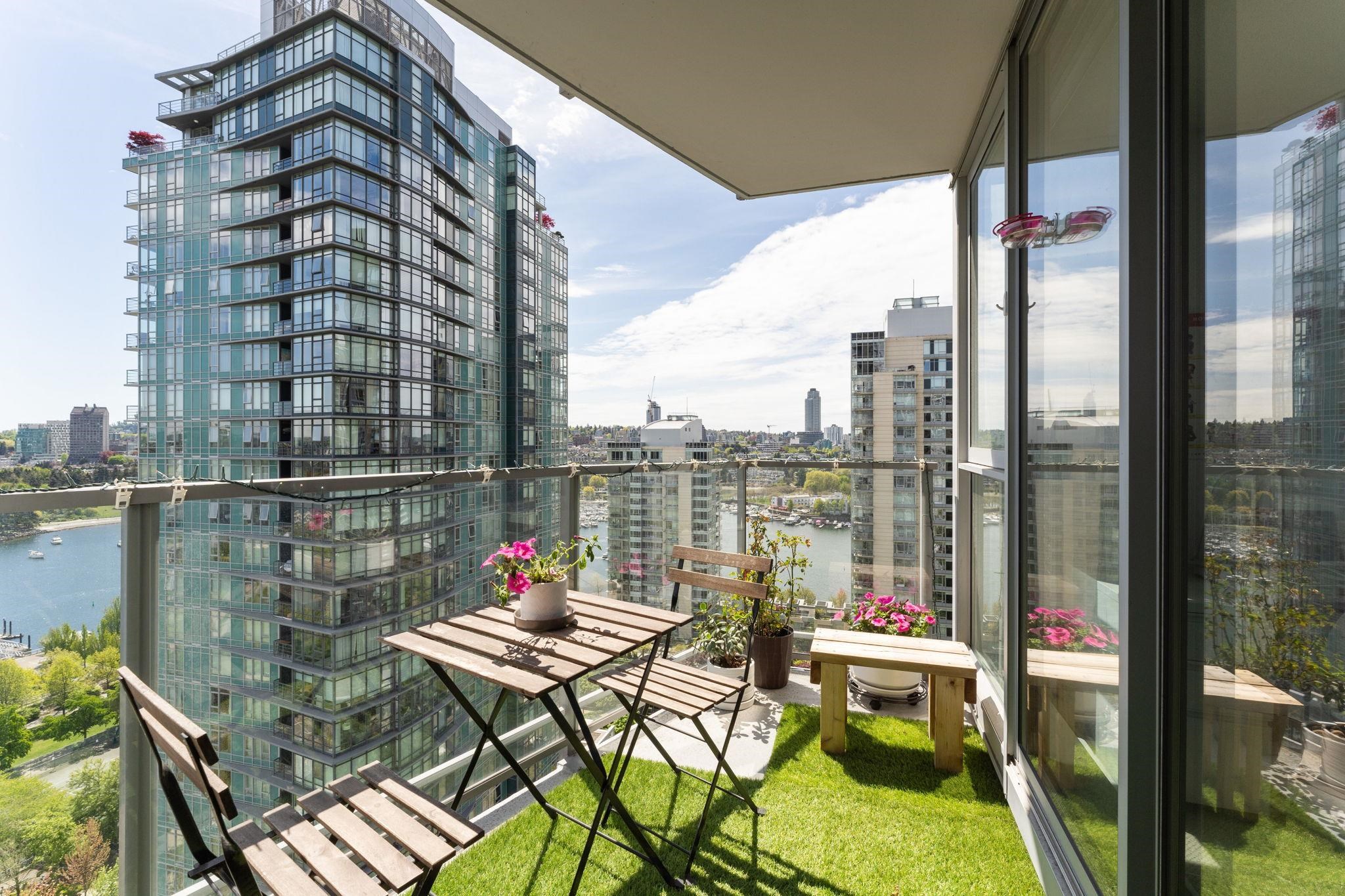
1408 Strathmore Mews #2201
1408 Strathmore Mews #2201
Highlights
Description
- Home value ($/Sqft)$1,415/Sqft
- Time on Houseful
- Property typeResidential
- Neighbourhood
- CommunityShopping Nearby
- Median school Score
- Year built2002
- Mortgage payment
Welcome to the WestOne in the heart of Yaletown! This STUNNING, OPEN condo has flr to ceiling windows that allow ABUNDANT natural light into the newly paint unit, w/ UNINHIBITED and FOREVER views of False Cr. fr almost every area! Featuring 2 sep. bedrooms, spacious den, kitchen w/dedicated pantry, new laundry machine/dryer, plus a beautiful, sun-soaked patio, this condo is LOCATED WITHIN STEPS of parks, seawall, restaurants, coffee shops, grocery stores, a school, water bus dock, and water! If that's not enough, enjoy the LUXURIOUS and well-appointed amenities of club Viva, including a large, open-air, fully equipped gym, squash courts, 25m lap pool, hot tub, steam rooms, and more! Unit has TWO BIG, side-by-side parking spaces & storage locker. Call today to view. Open Sun. Sept 28 2-3pm
Home overview
- Heat source Baseboard, electric
- Sewer/ septic Public sewer, sanitary sewer, storm sewer
- Construction materials
- Foundation
- Roof
- # parking spaces 2
- Parking desc
- # full baths 2
- # total bathrooms 2.0
- # of above grade bedrooms
- Appliances Washer/dryer, dishwasher, disposal, refrigerator, stove, microwave
- Community Shopping nearby
- Area Bc
- Subdivision
- View Yes
- Water source Public
- Zoning description Cd-1
- Basement information None
- Building size 1060.0
- Mls® # R3051957
- Property sub type Apartment
- Status Active
- Tax year 2024
- Kitchen 2.464m X 2.515m
Level: Main - Primary bedroom 3.429m X 4.572m
Level: Main - Pantry 1.295m X 2.515m
Level: Main - Bedroom 3.378m X 4.318m
Level: Main - Dining room 2.438m X 3.353m
Level: Main - Flex room 3.124m X 2.108m
Level: Main - Living room 3.353m X 3.658m
Level: Main
- Listing type identifier Idx

$-4,000
/ Month






