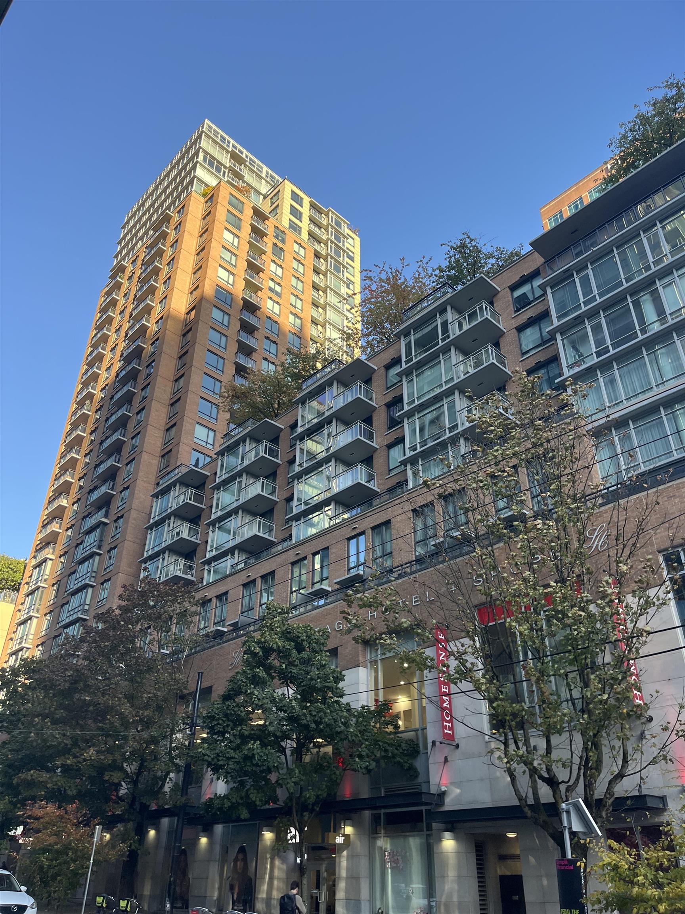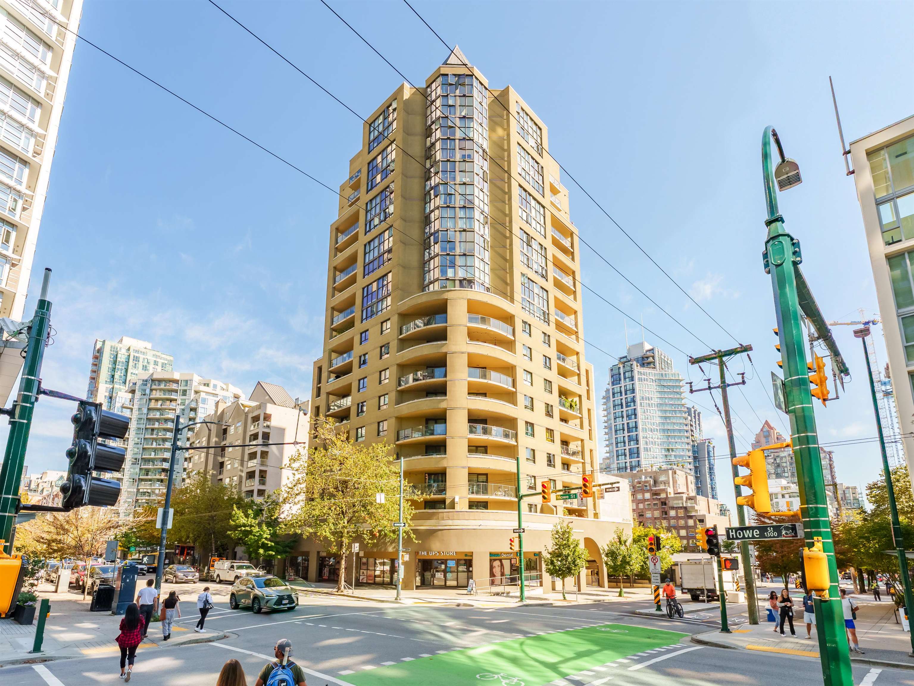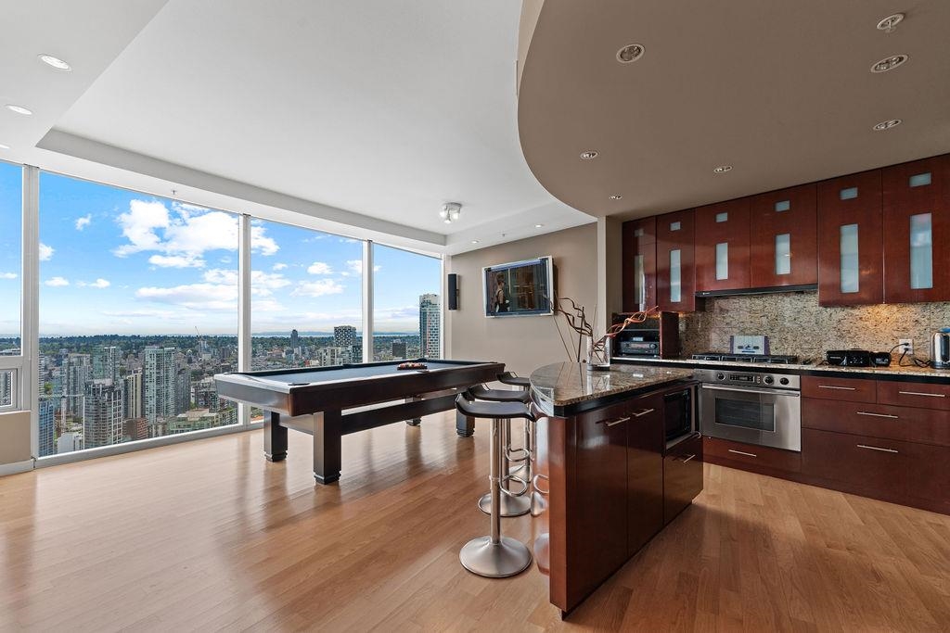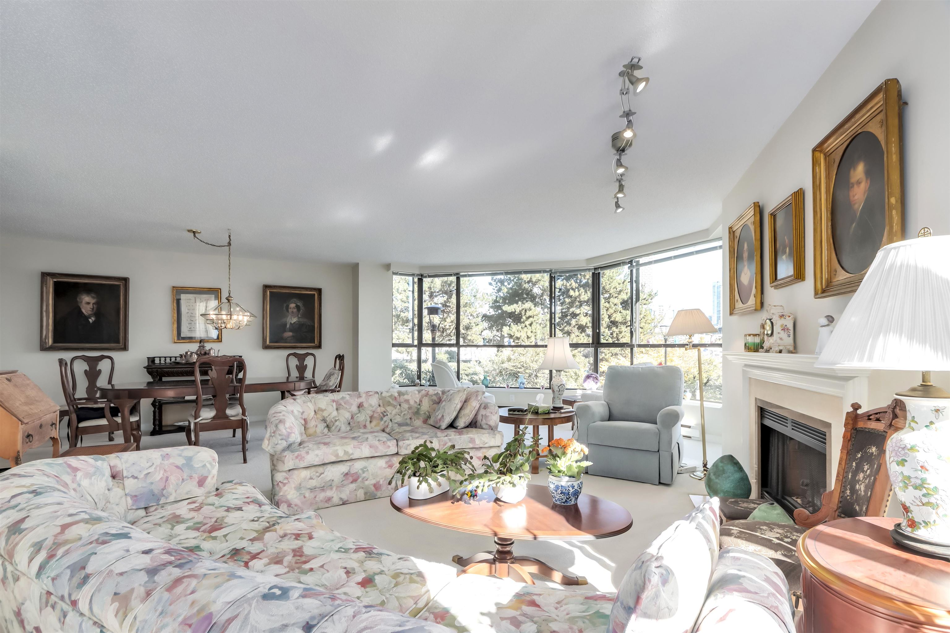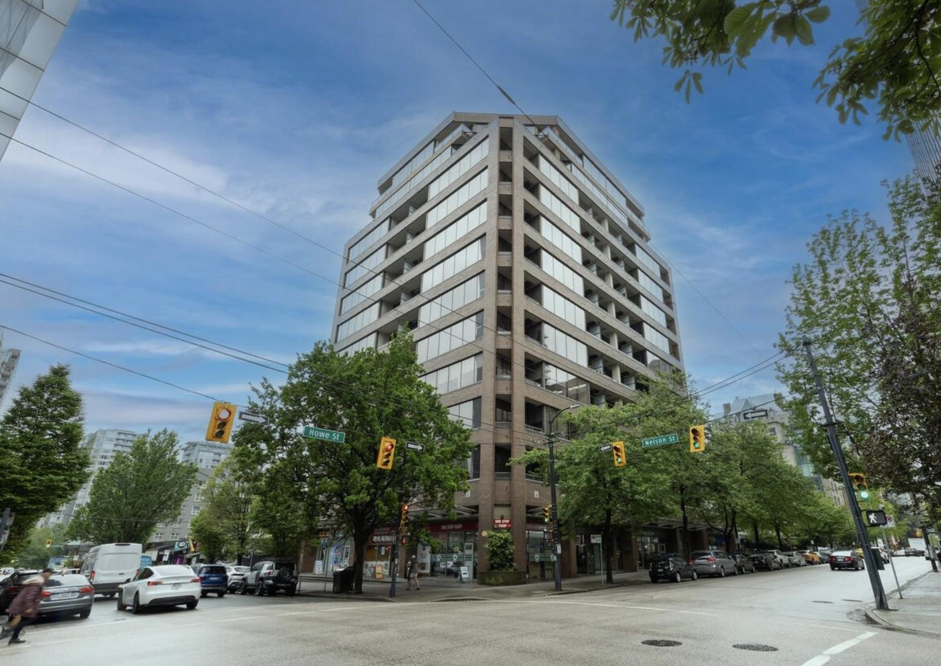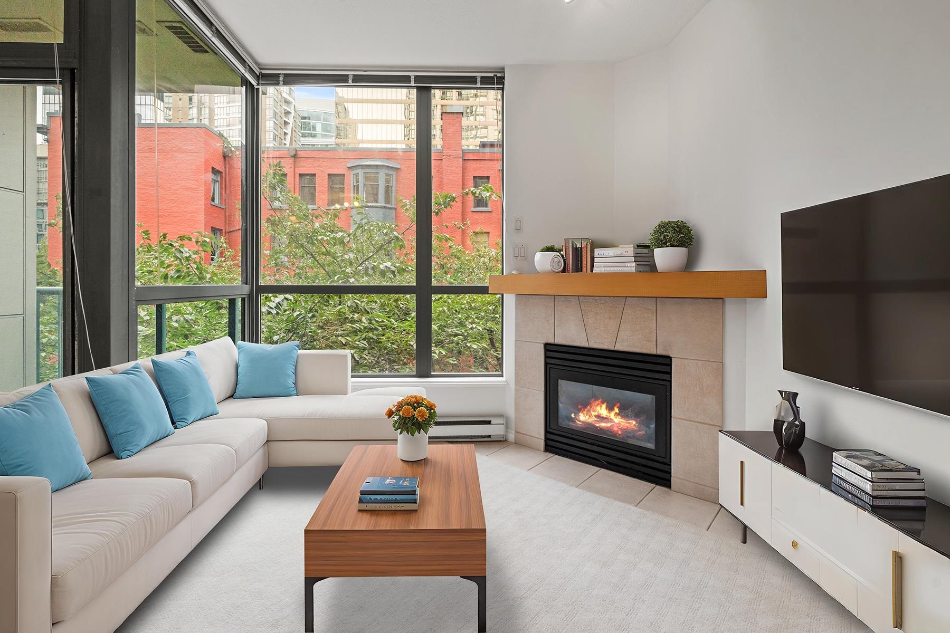- Houseful
- BC
- Vancouver
- Downtown Vancouver
- 1408 Strathmore Mews #4201
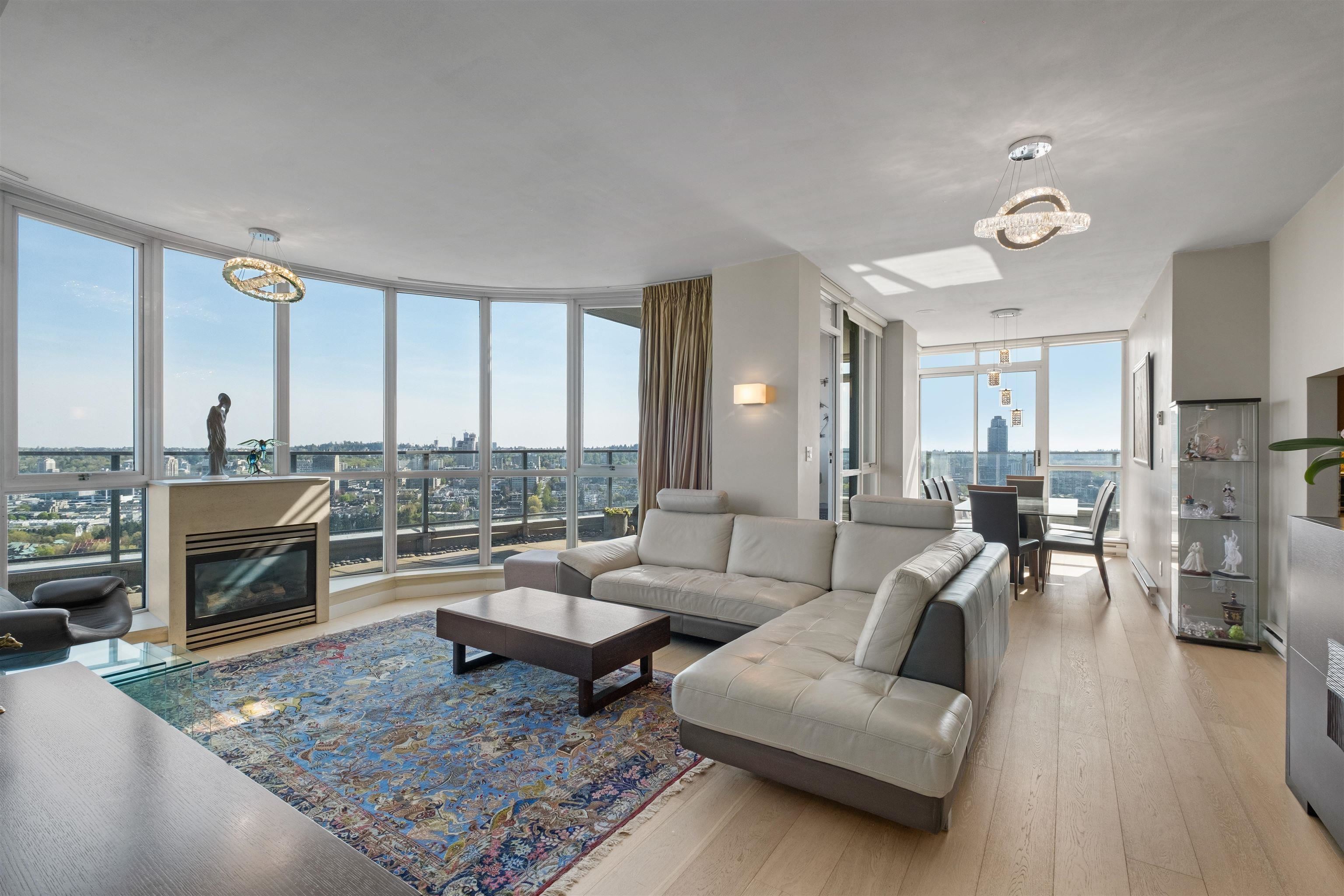
1408 Strathmore Mews #4201
1408 Strathmore Mews #4201
Highlights
Description
- Home value ($/Sqft)$1,780/Sqft
- Time on Houseful
- Property typeResidential
- Neighbourhood
- CommunityShopping Nearby
- Median school Score
- Year built2003
- Mortgage payment
Welcome to West One by Concord Pacific – a landmark address in the vibrant heart of Yaletown. This rare southeast-facing sub-penthouse boasts an intelligently designed 2-bedroom, 2-bathroom layout complemented by floor-to-ceiling windows that bathe the home in natural light. The crown jewel? A spectacular 501 sq ft wrap-around balcony with panoramic views of the city skyline and shimmering waters—undoubtedly the defining feature of this stunning residence. Enjoy luxury touches like granite countertops and stainless steel appliances, plus the convenience of two side-by-side parking stalls and two storage lockers—an exceptional find in downtown Vancouver. Just steps from the Seawall, SkyTrain, world-class dining, shopping, and lush waterfront parks including George Wainborn and David Lam.
Home overview
- Heat source Electric, natural gas
- Sewer/ septic Public sewer, sanitary sewer, storm sewer
- # total stories 47.0
- Construction materials
- Foundation
- # parking spaces 2
- Parking desc
- # full baths 2
- # total bathrooms 2.0
- # of above grade bedrooms
- Appliances Washer/dryer, dishwasher, refrigerator, stove, microwave
- Community Shopping nearby
- Area Bc
- Subdivision
- View Yes
- Water source Public
- Zoning description Cd-1
- Directions D8a584d450c80ef8e903f2c924c20866
- Basement information None
- Building size 1235.0
- Mls® # R3039303
- Property sub type Apartment
- Status Active
- Tax year 2025
- Pantry 1.956m X 1.549m
Level: Main - Living room 6.553m X 3.912m
Level: Main - Bedroom 2.972m X 3.48m
Level: Main - Kitchen 2.794m X 3.759m
Level: Main - Dining room 2.311m X 5.029m
Level: Main - Foyer 2.794m X 1.524m
Level: Main - Primary bedroom 4.928m X 4.521m
Level: Main
- Listing type identifier Idx

$-5,861
/ Month






