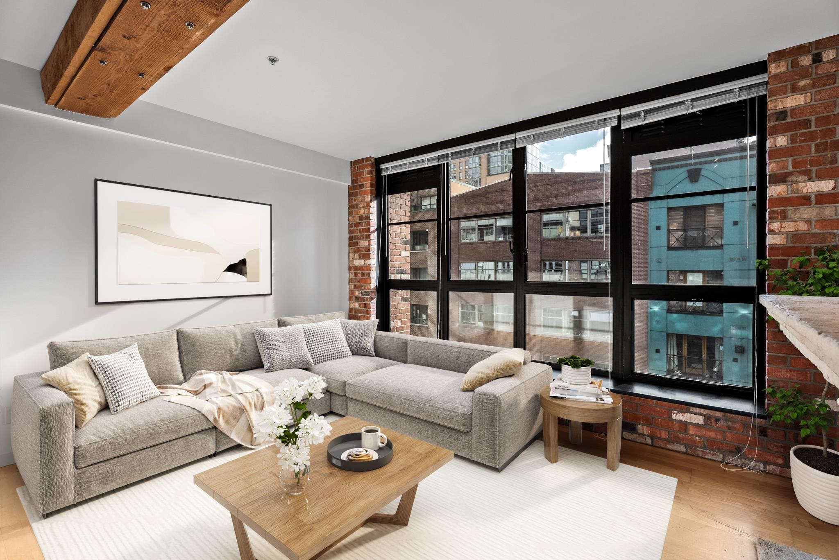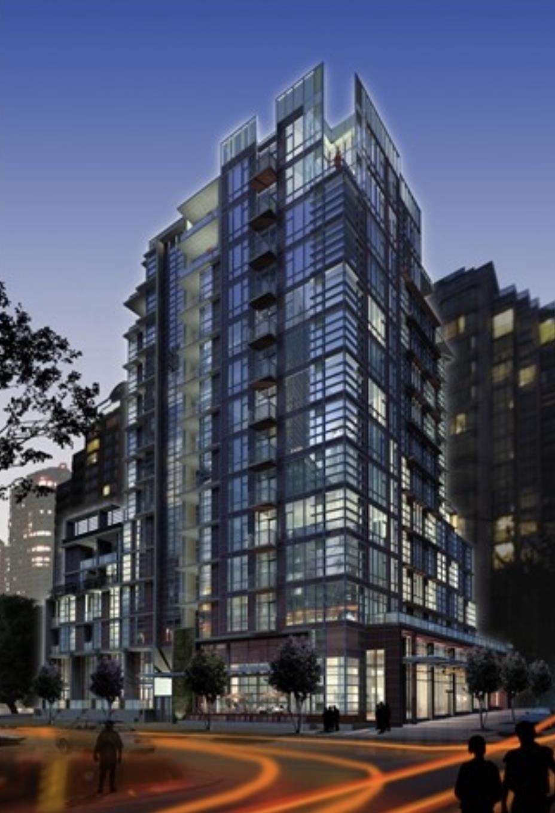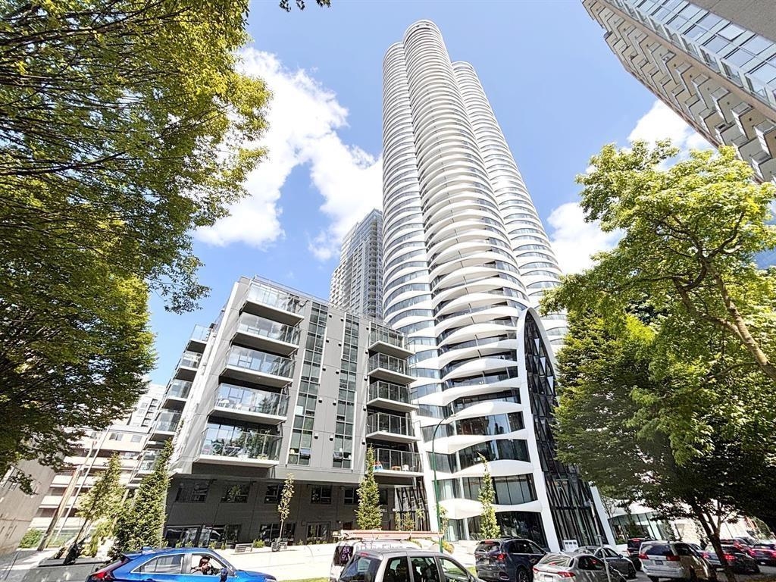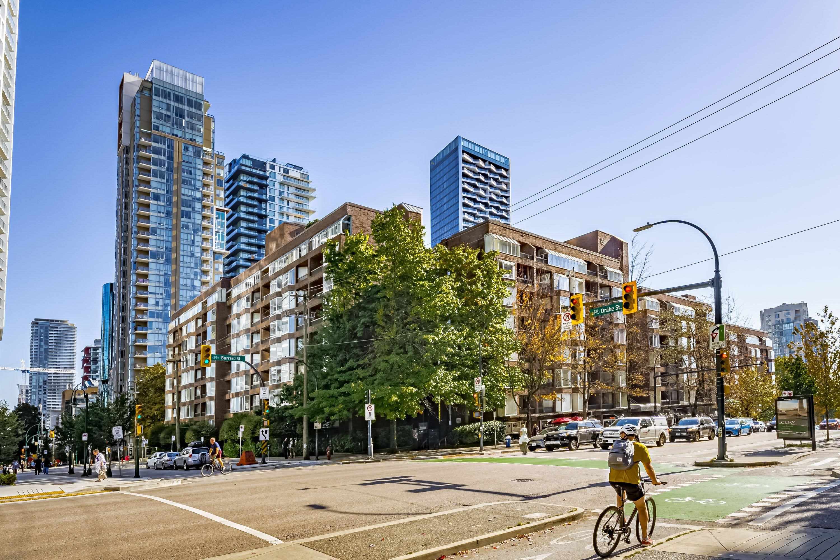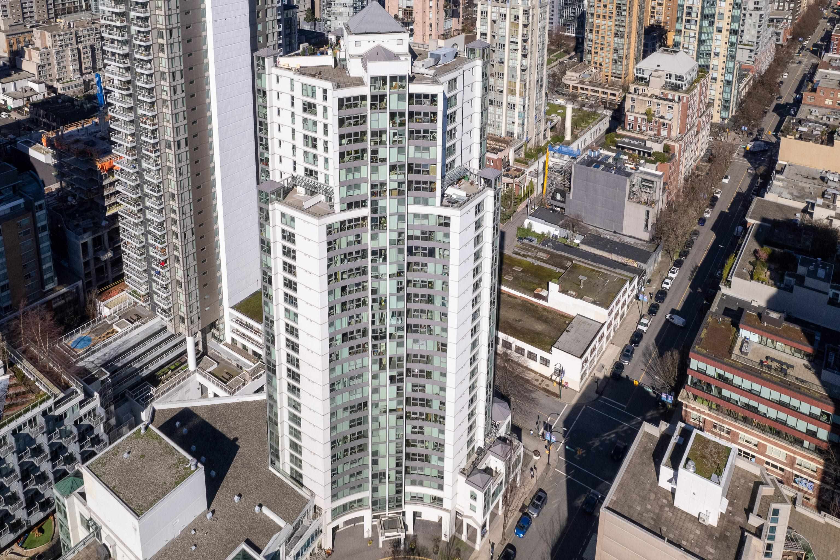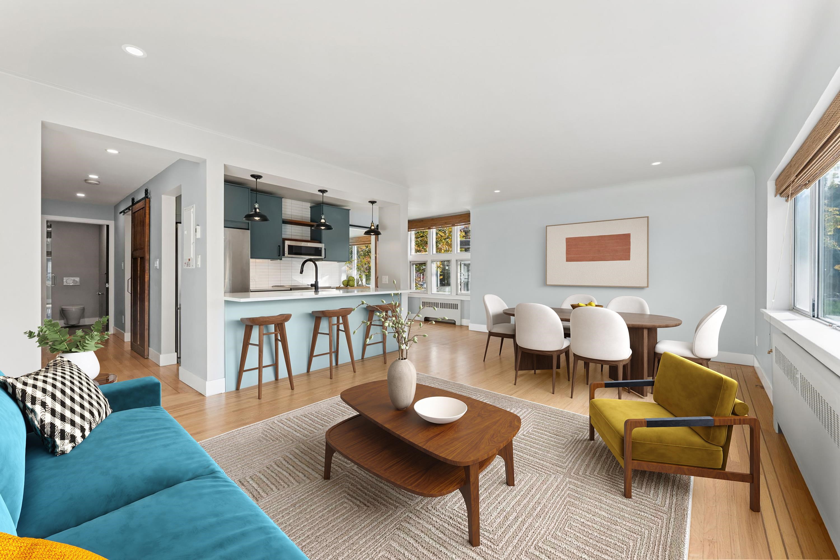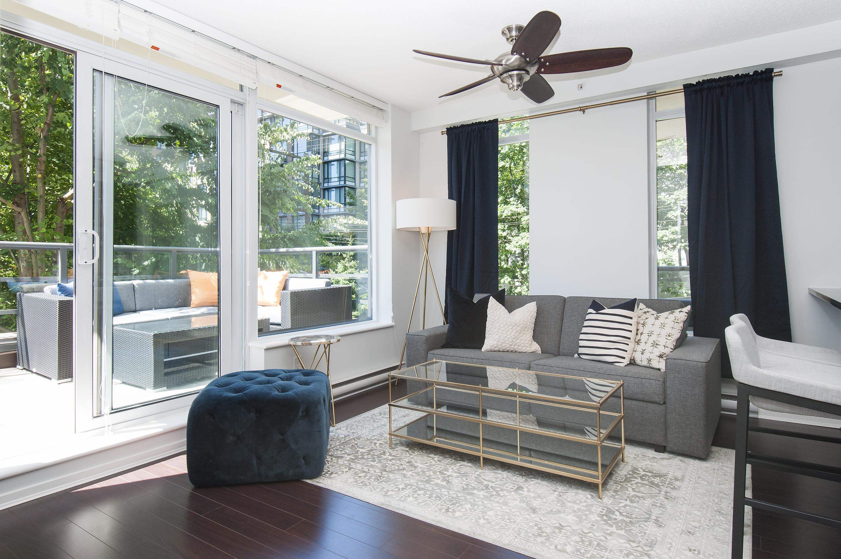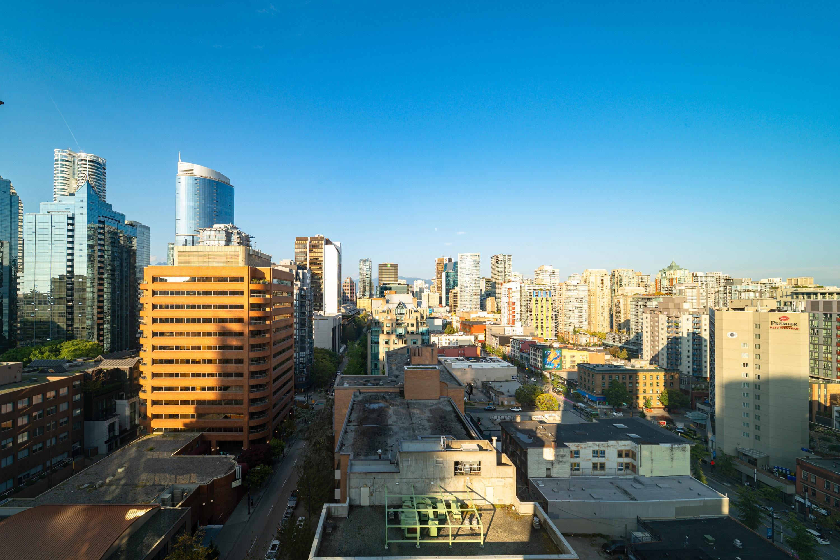Select your Favourite features
- Houseful
- BC
- Vancouver
- Downtown Vancouver
- 1408 Strathmore Mews #601
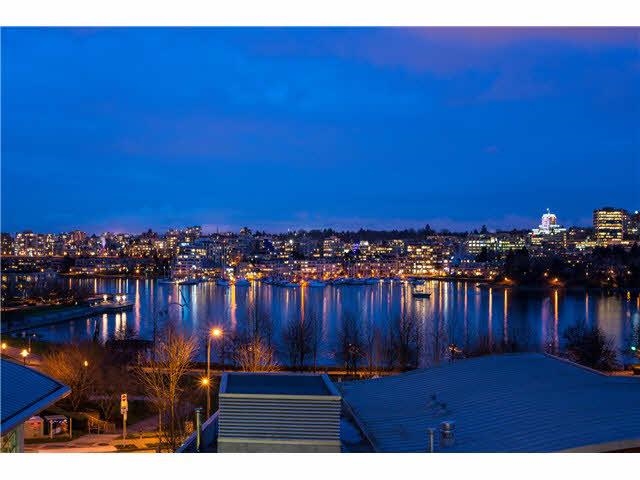
1408 Strathmore Mews #601
For Sale
New 9 hours
$1,358,000
2 beds
2 baths
1,060 Sqft
1408 Strathmore Mews #601
For Sale
New 9 hours
$1,358,000
2 beds
2 baths
1,060 Sqft
Highlights
Description
- Home value ($/Sqft)$1,281/Sqft
- Time on Houseful
- Property typeResidential
- Neighbourhood
- Median school Score
- Year built2002
- Mortgage payment
Unobstructed views from every room in this rarely available south facing unit. This bright beautiful Yaletown condo with great views over False Creek has been lovingly maintained by owners and nice tenants. The always sought after 01 floor plan boasts separated bedrooms, a large den with door can be used as third bedroom, very little hallway and a sizable sun soaked patio. The complex offers amenities such as: large gym, 80' lap pool, hot tub, steam rooms, 2 squash courts, pool table, 2 Hollywood style screening rooms, library, lounge, party room & rental guest suite. This unit comes with TWO side by side parking.
MLS®#R3063474 updated 3 hours ago.
Houseful checked MLS® for data 3 hours ago.
Home overview
Amenities / Utilities
- Heat source Baseboard
- Sewer/ septic Public sewer, sanitary sewer, storm sewer
Exterior
- Construction materials
- Foundation
- # parking spaces 2
- Parking desc
Interior
- # full baths 2
- # total bathrooms 2.0
- # of above grade bedrooms
Location
- Area Bc
- View Yes
- Water source Public
- Zoning description Cd-1
Overview
- Basement information None
- Building size 1060.0
- Mls® # R3063474
- Property sub type Apartment
- Status Active
- Tax year 2025
Rooms Information
metric
- Kitchen 2.134m X 2.743m
Level: Main - Living room 3.658m X 3.962m
Level: Main - Primary bedroom 3.175m X 3.353m
Level: Main - Den 2.134m X 2.743m
Level: Main - Storage 1.219m X 2.134m
Level: Main - Bedroom 2.743m X 3.353m
Level: Main
SOA_HOUSEKEEPING_ATTRS
- Listing type identifier Idx

Lock your rate with RBC pre-approval
Mortgage rate is for illustrative purposes only. Please check RBC.com/mortgages for the current mortgage rates
$-3,621
/ Month25 Years fixed, 20% down payment, % interest
$
$
$
%
$
%

Schedule a viewing
No obligation or purchase necessary, cancel at any time
Nearby Homes
Real estate & homes for sale nearby

