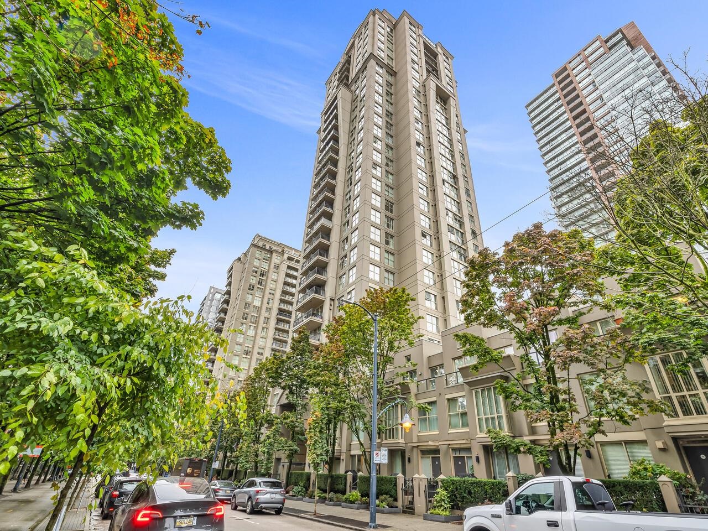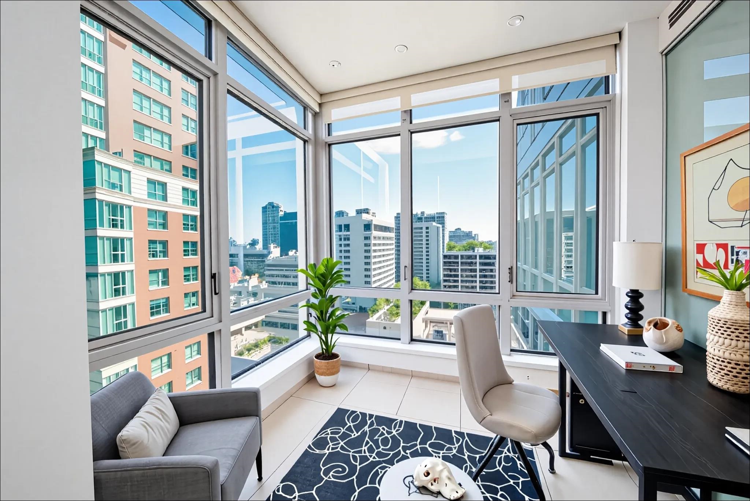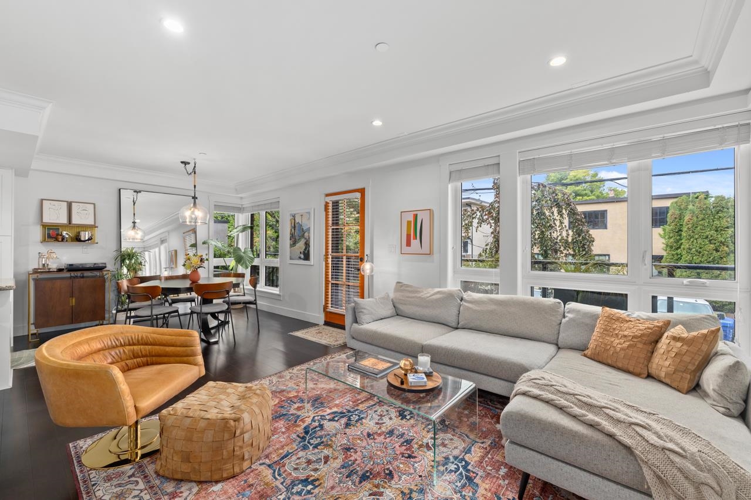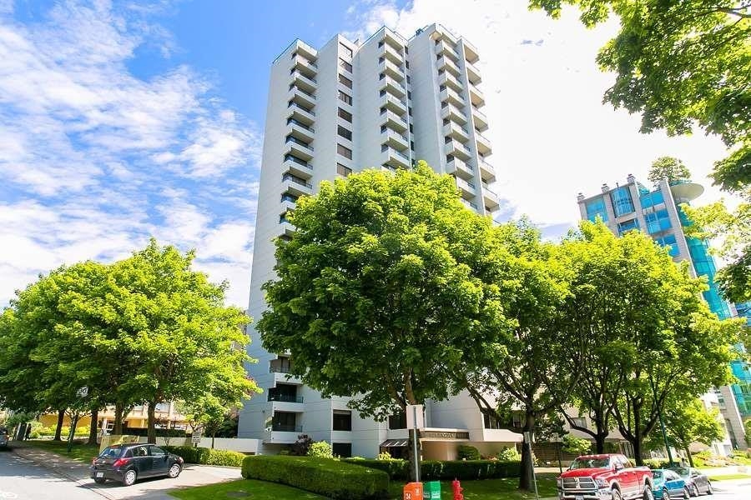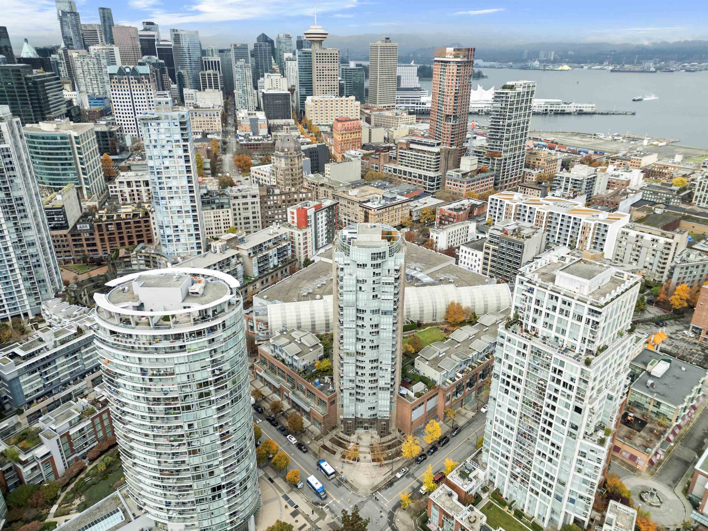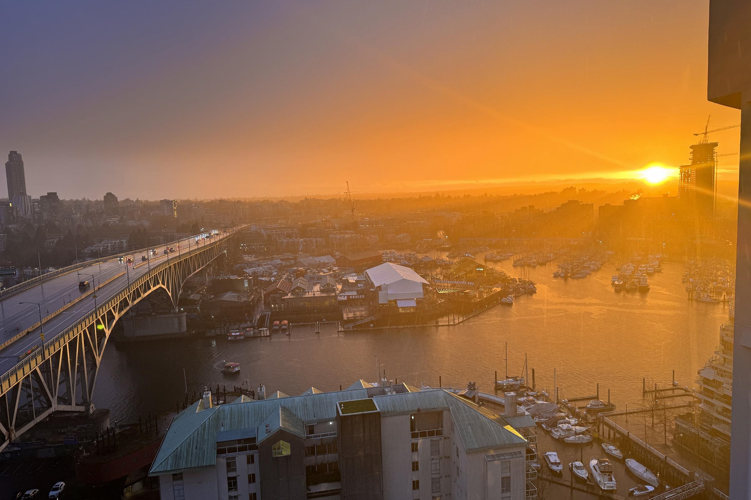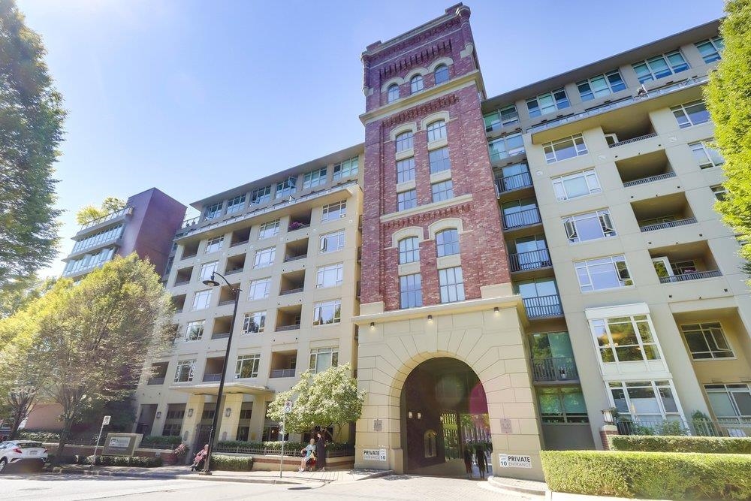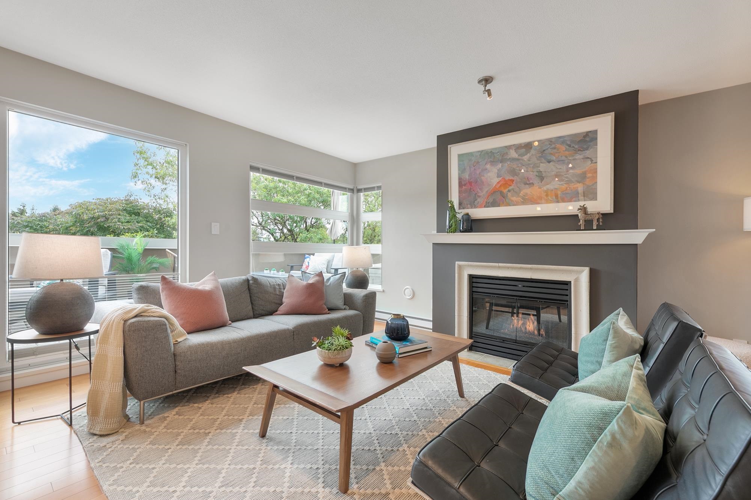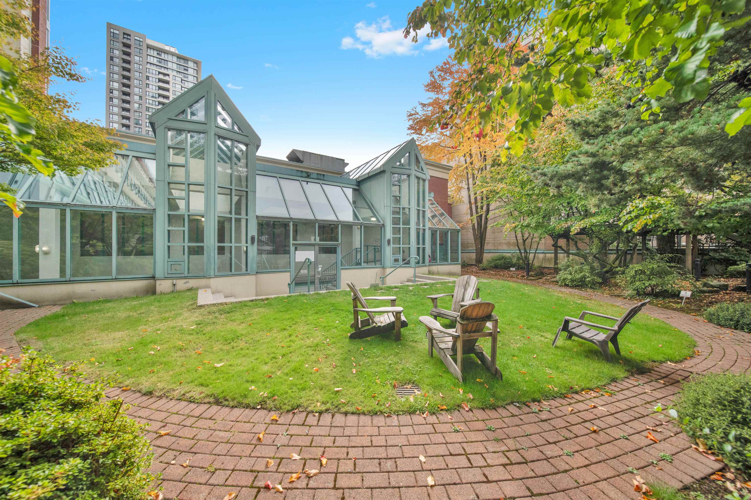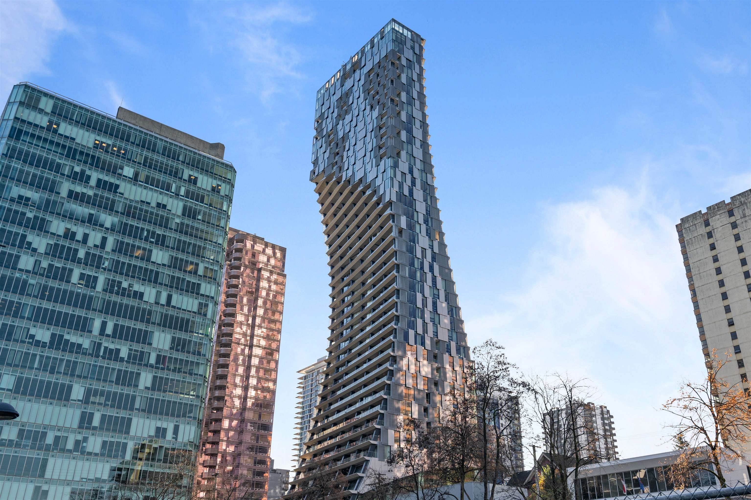- Houseful
- BC
- Vancouver
- Downtown Vancouver
- 1409 West Pender Street #901
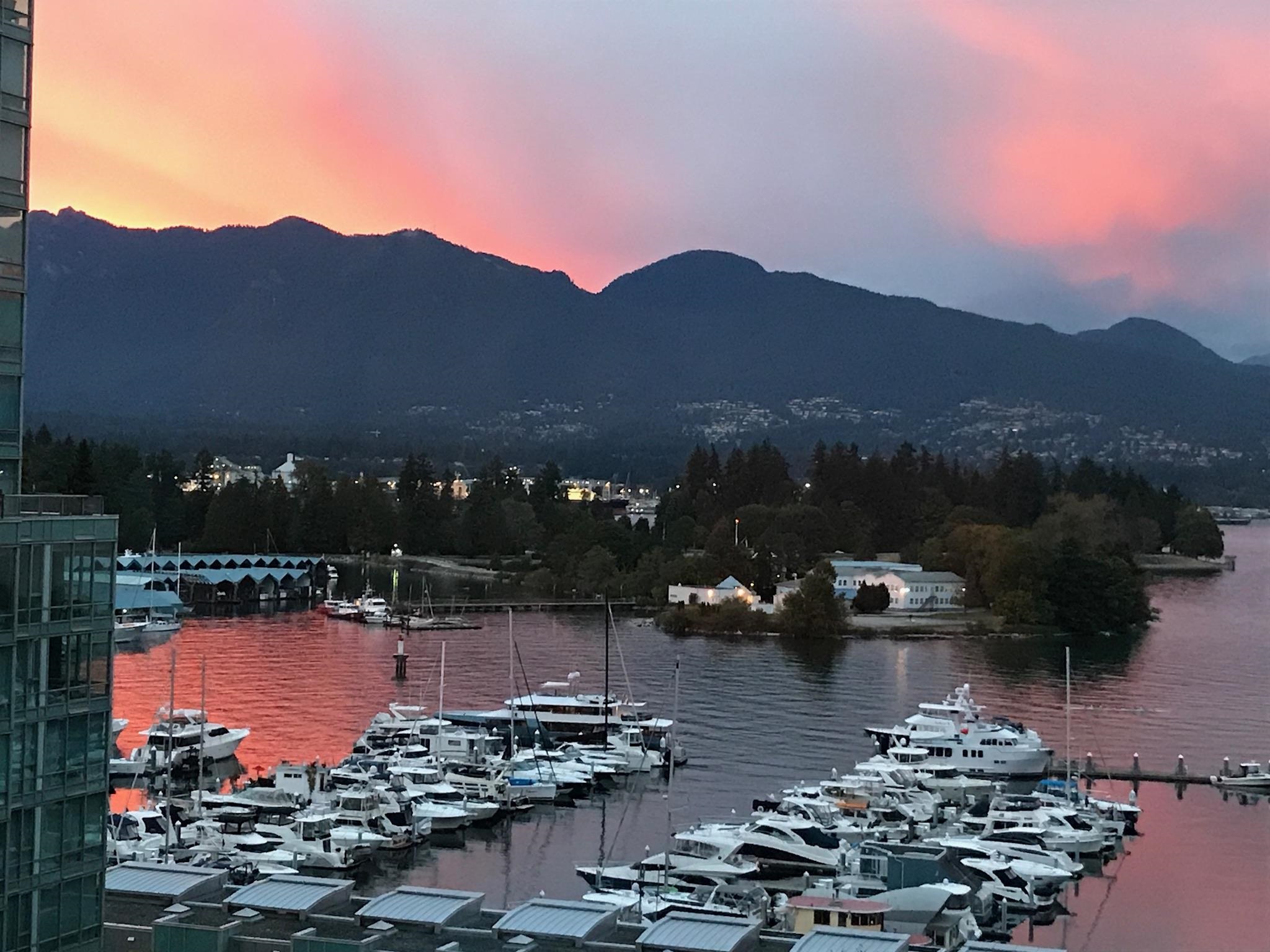
1409 West Pender Street #901
1409 West Pender Street #901
Highlights
Description
- Home value ($/Sqft)$1,720/Sqft
- Time on Houseful
- Property typeResidential
- Neighbourhood
- CommunityShopping Nearby
- Median school Score
- Year built2011
- Mortgage payment
A rare and exclusive Coal Harbour opportunity at West Pender Place. With only 22 suites, this boutique building offers enhanced privacy and quiet. The water, marina and mountain views are spectacular. This sub penthouse suite is only one of 2 units on the 9th floor & offers 3 bedrooms, 3 full bathrooms and a large covered terrace. Thoughtfully designed layout, 9'4" ceilings and massive walls of glass add to the luxurious sense of space. Italian kitchen with huge island and Gaggenau and Subzero appliances and gorgeous spa-like bathrooms. Level 2 EV charging recently added to the side-by-side parking spots. This special suite shows like new. Building amenities include 24-hour concierge, indoor pool, fitness centre & a lovely 6th floor common area with lawn & BBQ area.
Home overview
- Heat source Geothermal, heat pump
- Sewer/ septic Public sewer, sanitary sewer
- Construction materials
- Foundation
- Roof
- # parking spaces 2
- Parking desc
- # full baths 3
- # total bathrooms 3.0
- # of above grade bedrooms
- Appliances Washer/dryer, dishwasher, disposal, refrigerator, microwave, oven, range top
- Community Shopping nearby
- Area Bc
- Subdivision
- View Yes
- Water source Public
- Zoning description Cd-1
- Directions 8ec5f8592d4eb9731b8354f0516d4538
- Basement information None
- Building size 2140.0
- Mls® # R3053775
- Property sub type Apartment
- Status Active
- Tax year 2025
- Storage 4.013m X 1.372m
Level: Main - Living room 5.867m X 7.417m
Level: Main - Foyer 3.759m X 3.759m
Level: Main - Pantry 1.092m X 1.956m
Level: Main - Kitchen 5.258m X 2.997m
Level: Main - Dining room 5.639m X 3.226m
Level: Main - Primary bedroom 4.724m X 4.115m
Level: Main - Bedroom 3.378m X 4.242m
Level: Main - Laundry 1.727m X 0.838m
Level: Main - Utility 0.914m X 0.914m
Level: Main - Bedroom 3.607m X 4.191m
Level: Main
- Listing type identifier Idx

$-9,813
/ Month

