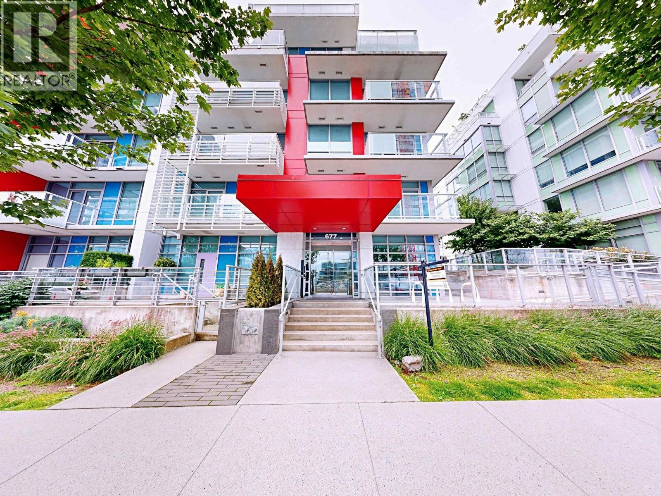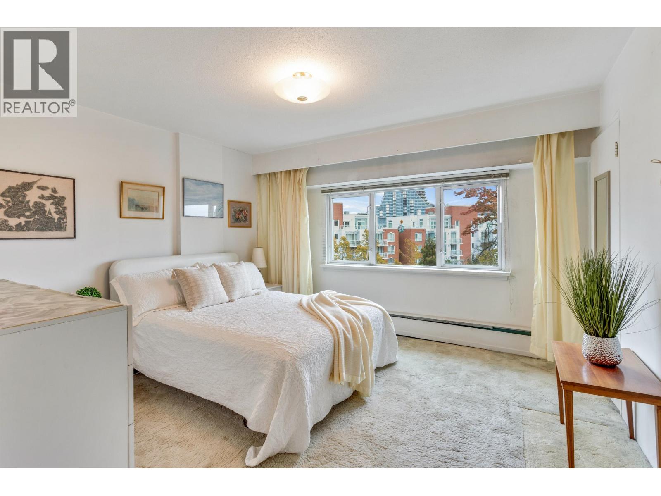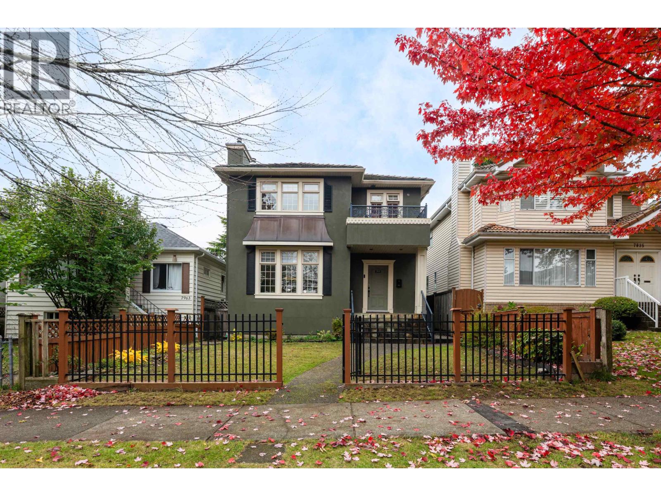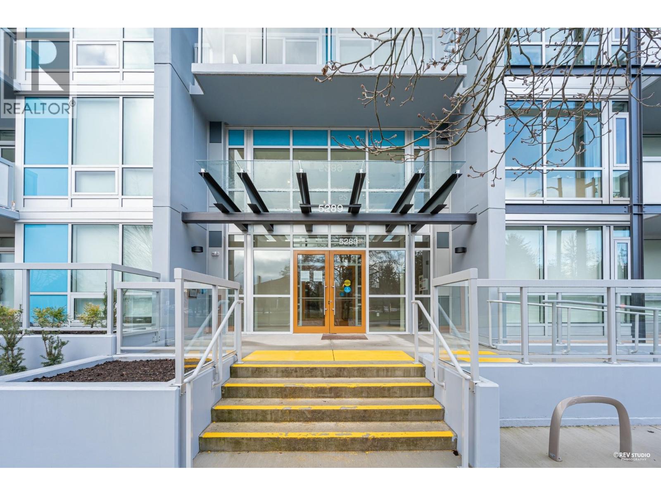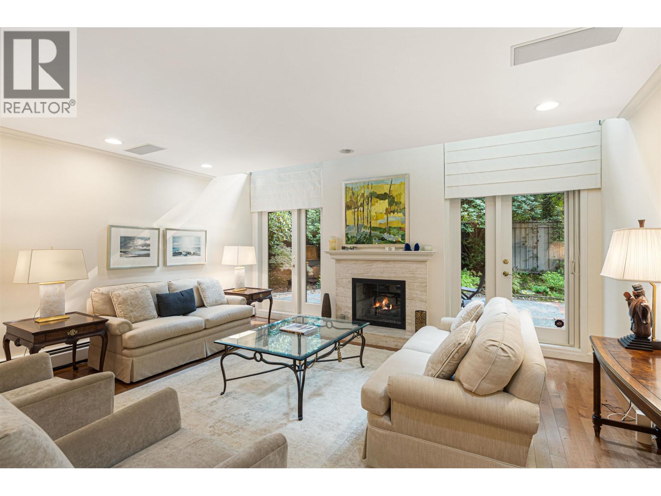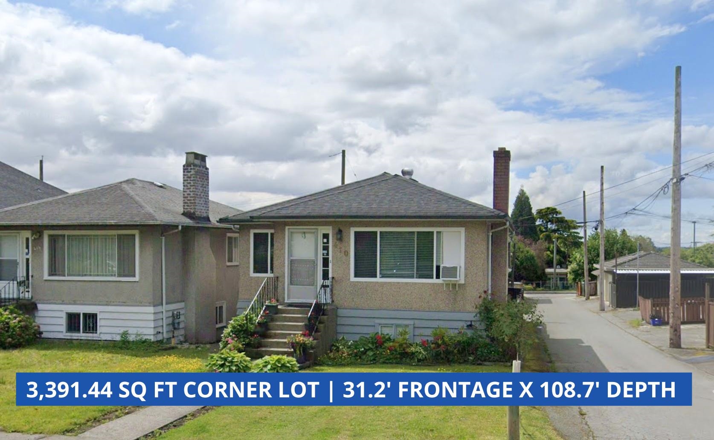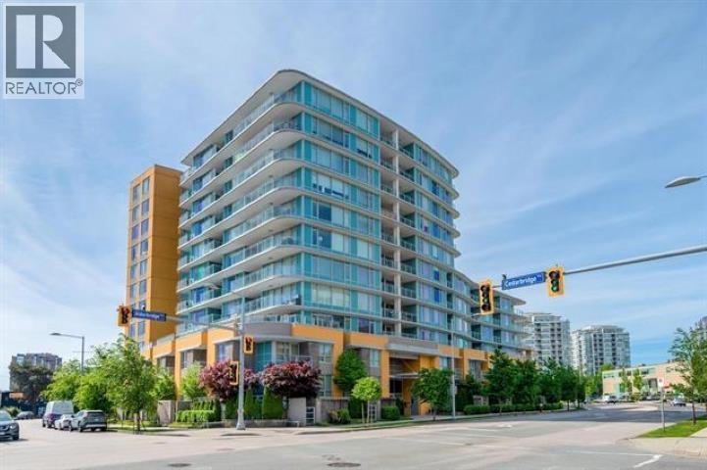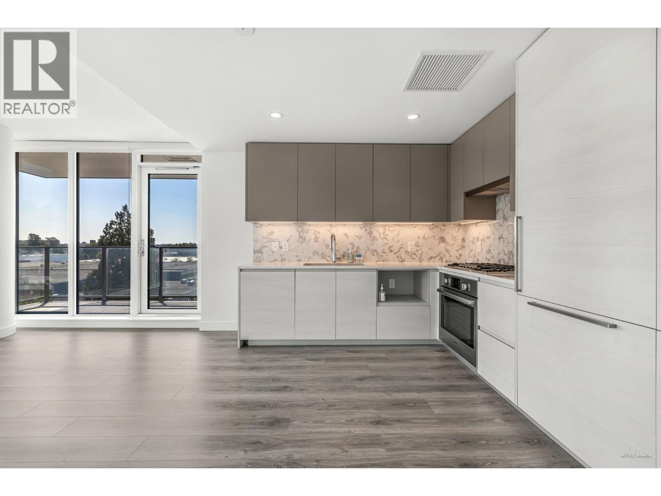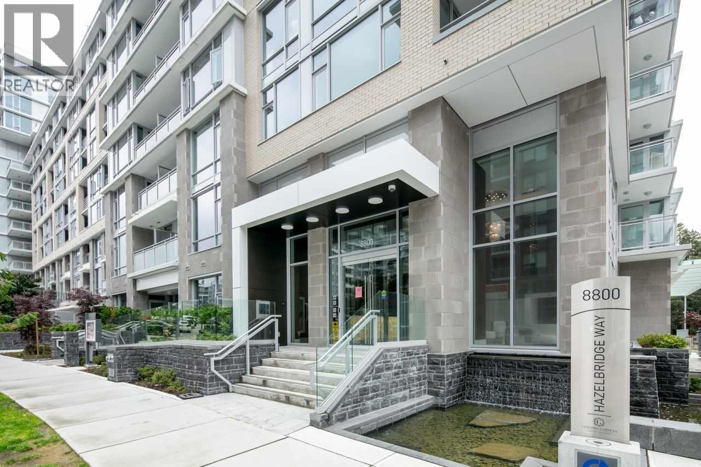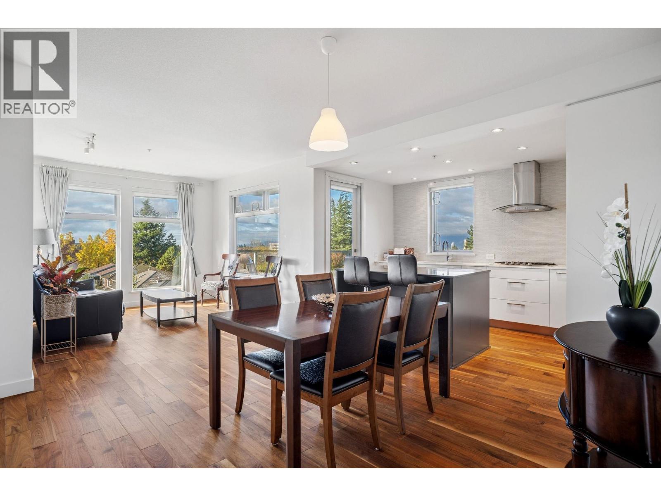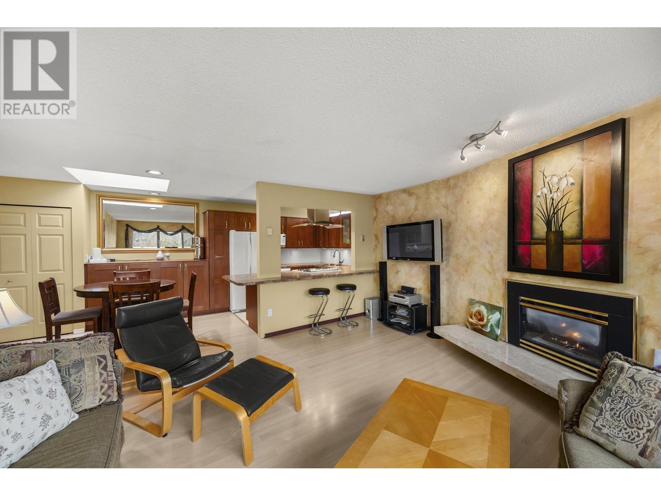
1414 W 73rd Avenue Unit 401
For Sale
168 Days
$659,000
2 beds
1 baths
984 Sqft
1414 W 73rd Avenue Unit 401
For Sale
168 Days
$659,000
2 beds
1 baths
984 Sqft
Highlights
This home is
26%
Time on Houseful
168 Days
Home features
Staycation ready
School rated
7/10
Vancouver
-3.63%
Description
- Home value ($/Sqft)$670/Sqft
- Time on Houseful168 days
- Property typeSingle family
- Neighbourhood
- Median school Score
- Year built1978
- Mortgage payment
This one of a kind Penthouse that has the entire top floor of this 6 unit boutique building! Well laid out large 984sqft home with 2 spacious bedrooms has been updated with laminate floors, gas f/p, slate bathroom, open kitchen with built-in cabinets, skylights, California closet, insuite laundry hook up, new hot water tank! Two decks - one with views of the park & mountains and the other is a private south facing 340sqft deck including a sauna! One covered parking and storage unit! Walk up (no elevator) (id:63267)
Home overview
Amenities / Utilities
- Heat source Electric, natural gas
- Heat type Baseboard heaters
Exterior
- # parking spaces 1
- Has garage (y/n) Yes
Interior
- # full baths 1
- # total bathrooms 1.0
- # of above grade bedrooms 2
Location
- Community features Pets allowed with restrictions, rentals allowed with restrictions
- View View
- Directions 1487084
Overview
- Lot size (acres) 0.0
- Building size 984
- Listing # R3000645
- Property sub type Single family residence
- Status Active
SOA_HOUSEKEEPING_ATTRS
- Listing source url Https://www.realtor.ca/real-estate/28285221/401-1414-w-73rd-avenue-vancouver
- Listing type identifier Idx
The Home Overview listing data and Property Description above are provided by the Canadian Real Estate Association (CREA). All other information is provided by Houseful and its affiliates.

Lock your rate with RBC pre-approval
Mortgage rate is for illustrative purposes only. Please check RBC.com/mortgages for the current mortgage rates
$-1,407
/ Month25 Years fixed, 20% down payment, % interest
$350
Maintenance
$
$
$
%
$
%

Schedule a viewing
No obligation or purchase necessary, cancel at any time

