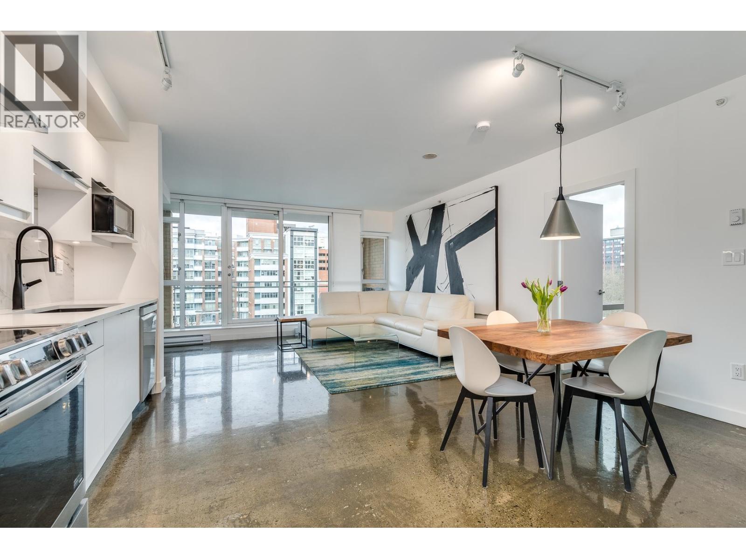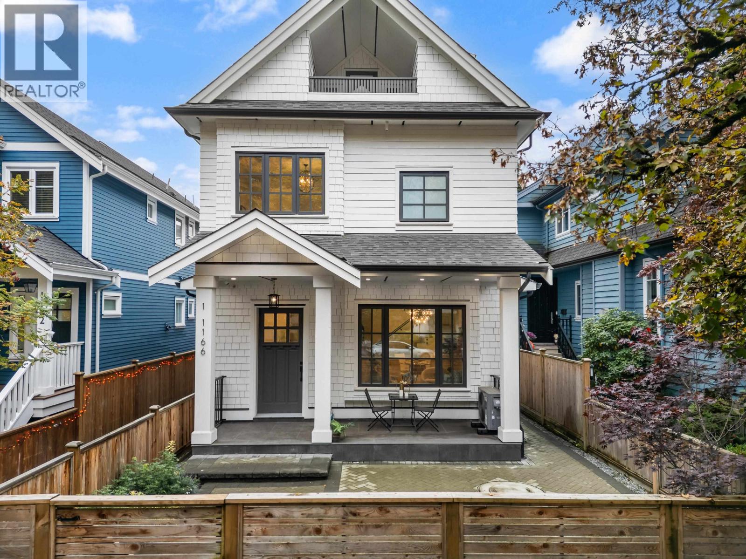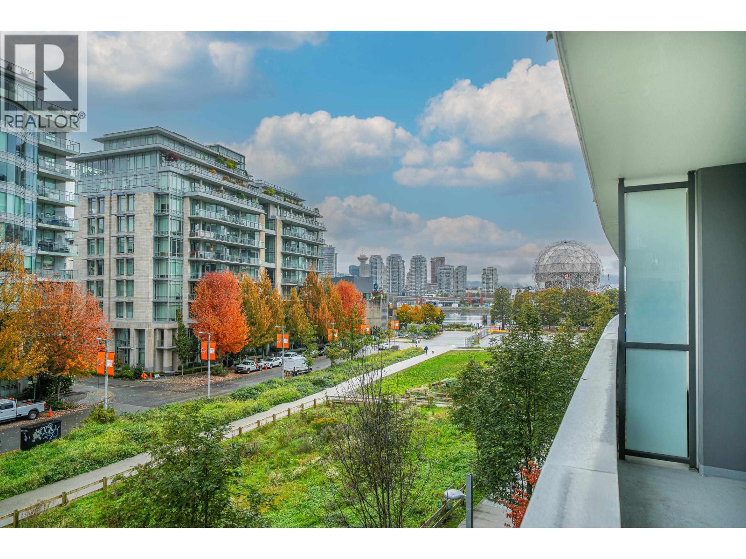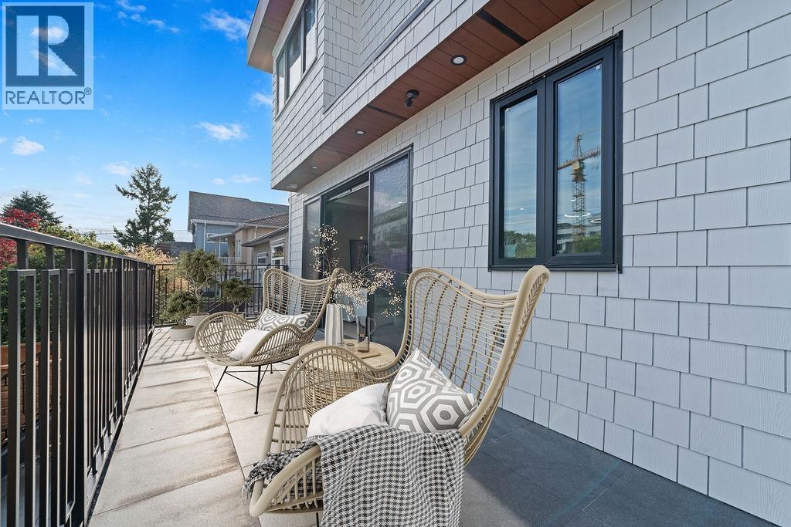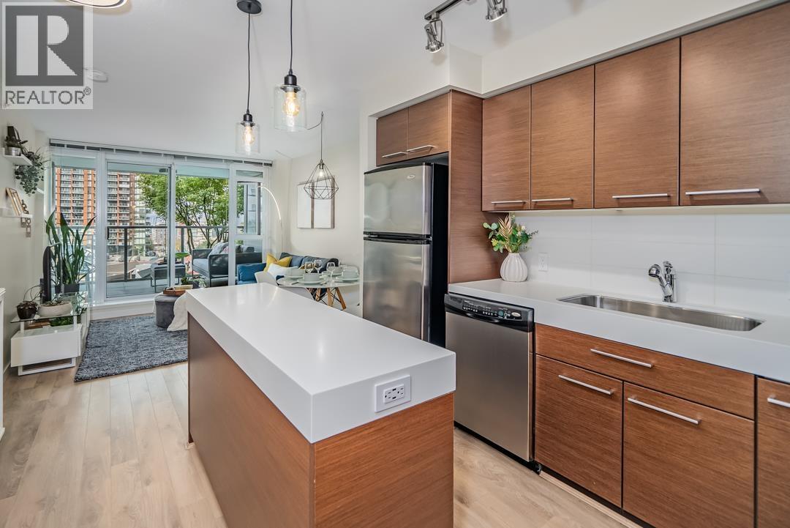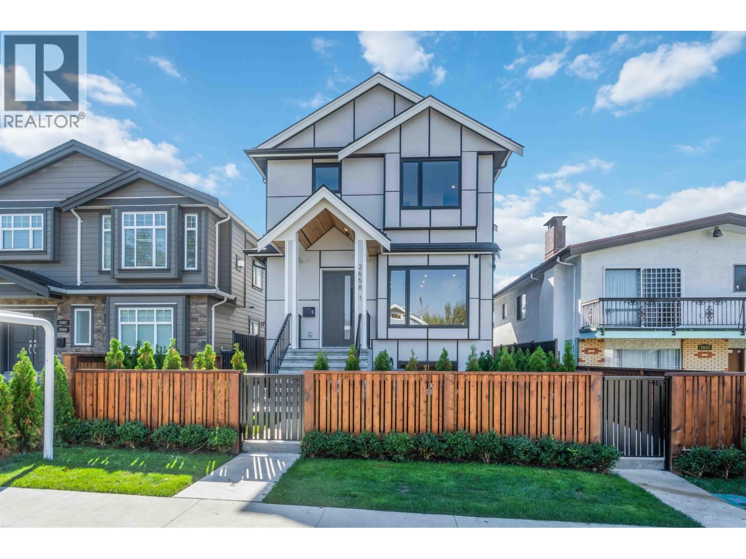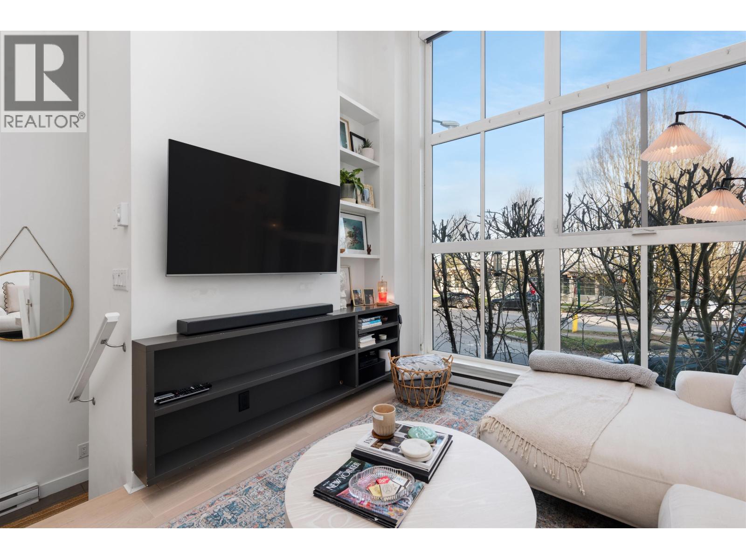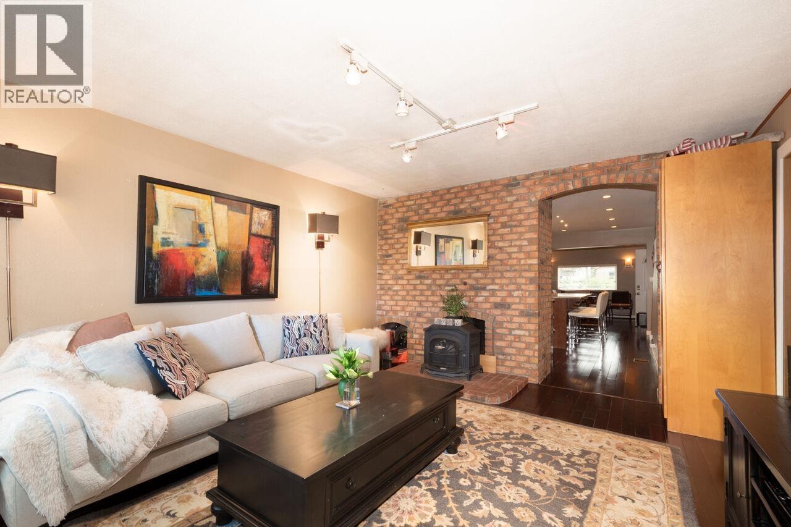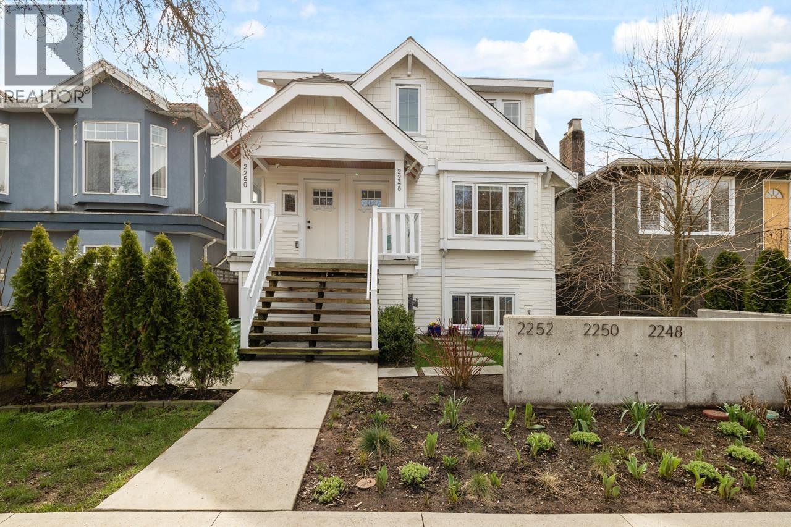- Houseful
- BC
- Vancouver
- Grandview - Woodland
- 1415 Salsbury Drive
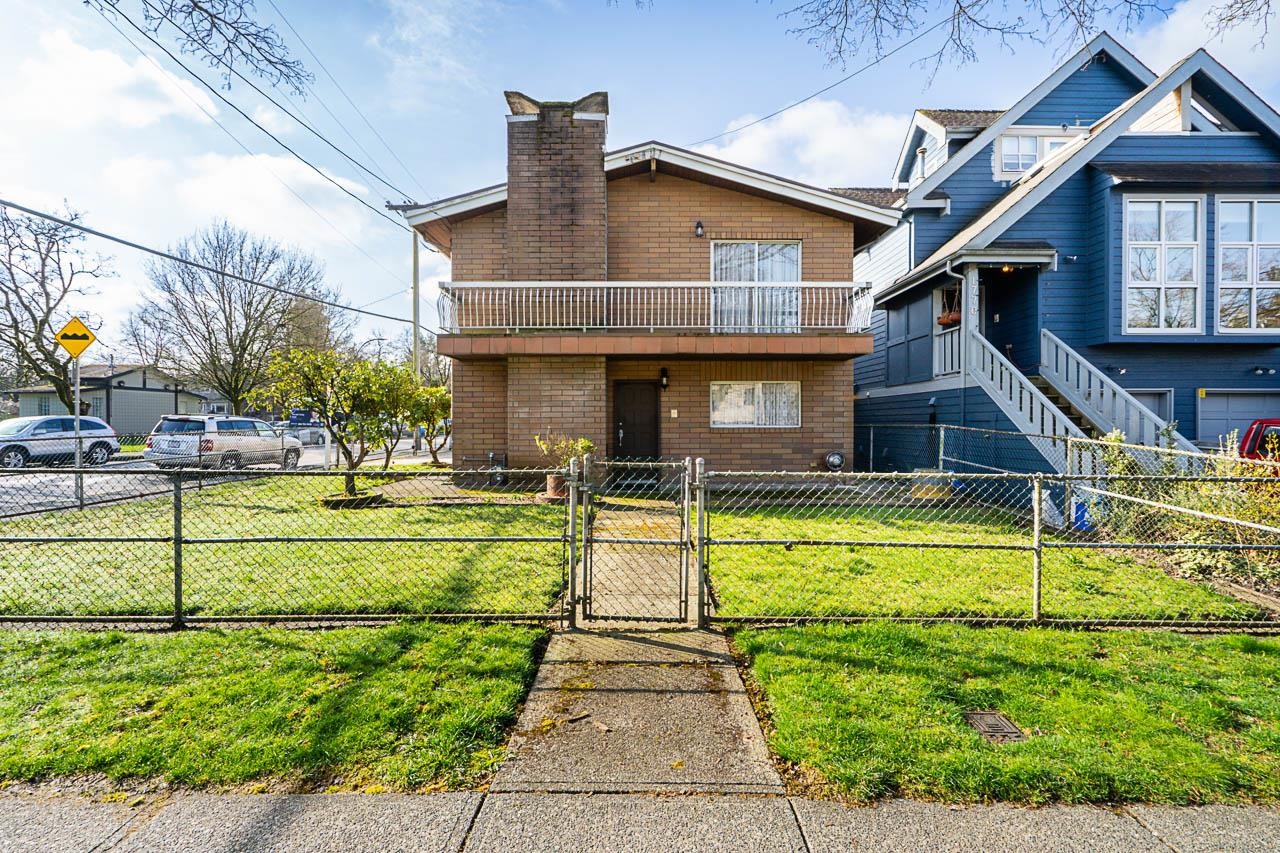
1415 Salsbury Drive
For Sale
137 Days
$1,999,900 $200K
$2,200,000
5 beds
3 baths
2,834 Sqft
1415 Salsbury Drive
For Sale
137 Days
$1,999,900 $200K
$2,200,000
5 beds
3 baths
2,834 Sqft
Highlights
Description
- Home value ($/Sqft)$776/Sqft
- Time on Houseful
- Property typeResidential
- Neighbourhood
- CommunityShopping Nearby
- Median school Score
- Year built1971
- Mortgage payment
This charming corner-lot home overlooking Victoria Park is ideal for a savvy investor or a family looking to take advantage of the well built-house with the perfect layout. The lower level could be used as a separate unit/mortgage helper with 2-3 bedrooms plus living and dining room. The upper level enjoys 3 bedrooms, living room, dining room, great sized kitchen, and a spacious enclosed balcony. This is a fantastic layout to renovate and move it, or to invest now and build a great family home in the future. Conveniently located just off The Drive. Enjoy being a part of the vibrant community with the great neighbourhood parks, renowned dining, specialty cafes, and a thriving arts and entertainment scene.
MLS®#R3012929 updated 3 months ago.
Houseful checked MLS® for data 3 months ago.
Home overview
Amenities / Utilities
- Heat source Baseboard
- Sewer/ septic Public sewer, sanitary sewer, storm sewer
Exterior
- Construction materials
- Foundation
- Roof
- Fencing Fenced
- # parking spaces 3
- Parking desc
Interior
- # full baths 2
- # half baths 1
- # total bathrooms 3.0
- # of above grade bedrooms
- Appliances Washer/dryer, refrigerator, stove
Location
- Community Shopping nearby
- Area Bc
- Water source Public
- Zoning description Rt-5
Lot/ Land Details
- Lot dimensions 4356.0
Overview
- Lot size (acres) 0.1
- Basement information None
- Building size 2834.0
- Mls® # R3012929
- Property sub type Single family residence
- Status Active
- Tax year 2024
Rooms Information
metric
- Living room 3.734m X 5.334m
Level: Above - Primary bedroom 3.708m X 4.572m
Level: Above - Dining room 2.845m X 3.378m
Level: Above - Nook 3.632m X 2.718m
Level: Above - Bedroom 3.607m X 3.81m
Level: Above - Kitchen 3.632m X 3.048m
Level: Above - Bedroom 2.464m X 3.226m
Level: Above - Living room 3.937m X 5.436m
Level: Main - Laundry 3.937m X 1.88m
Level: Main - Bedroom 5.486m X 3.581m
Level: Main - Kitchen 3.658m X 1.829m
Level: Main - Den 7.62m X 3.429m
Level: Main - Foyer 2.286m X 3.404m
Level: Main - Dining room 3.658m X 1.473m
Level: Main - Bedroom 2.515m X 2.87m
Level: Main - Storage 1.956m X 3.581m
Level: Main
SOA_HOUSEKEEPING_ATTRS
- Listing type identifier Idx

Lock your rate with RBC pre-approval
Mortgage rate is for illustrative purposes only. Please check RBC.com/mortgages for the current mortgage rates
$-5,867
/ Month25 Years fixed, 20% down payment, % interest
$
$
$
%
$
%

Schedule a viewing
No obligation or purchase necessary, cancel at any time
Nearby Homes
Real estate & homes for sale nearby

