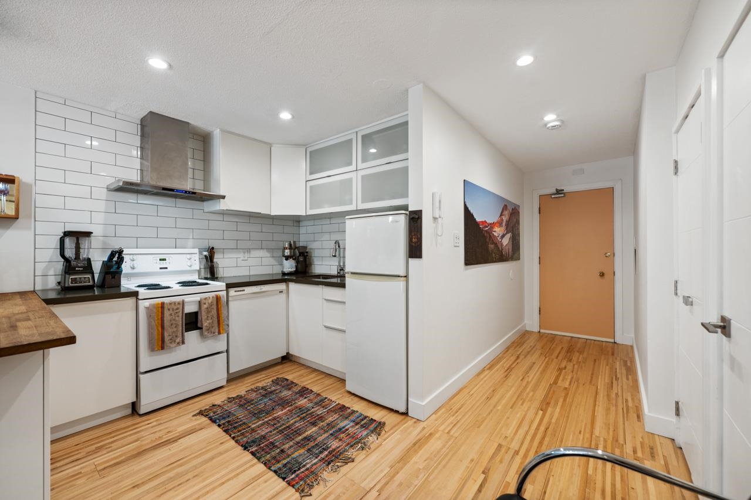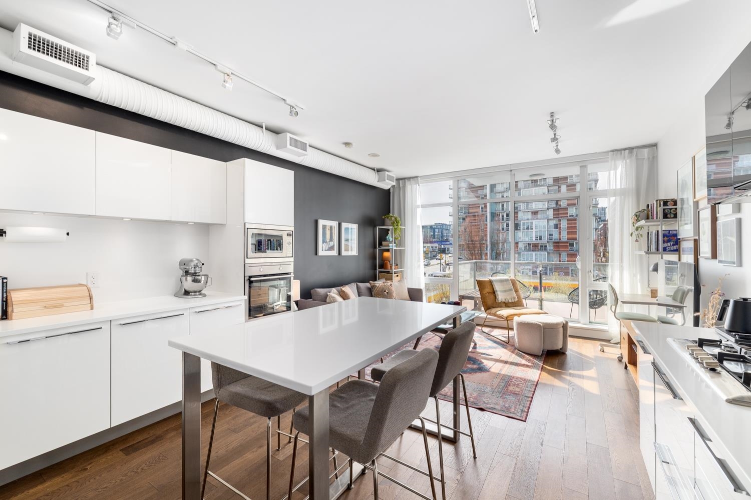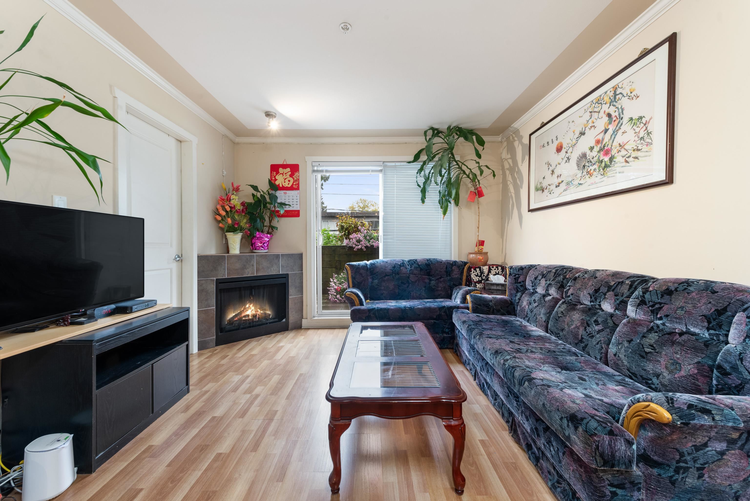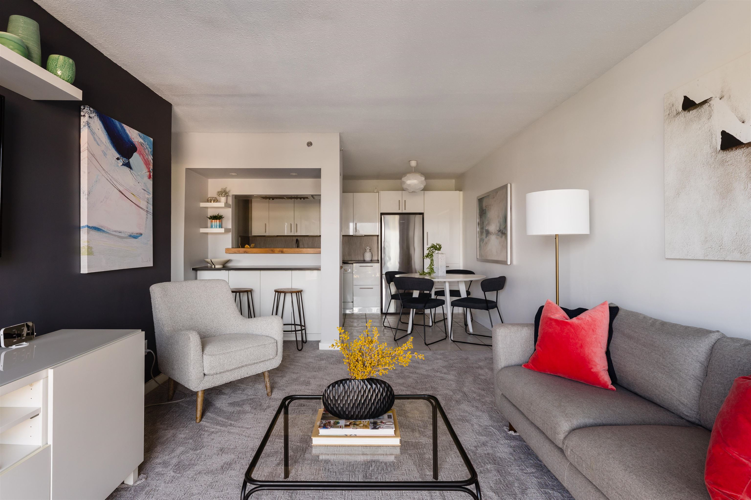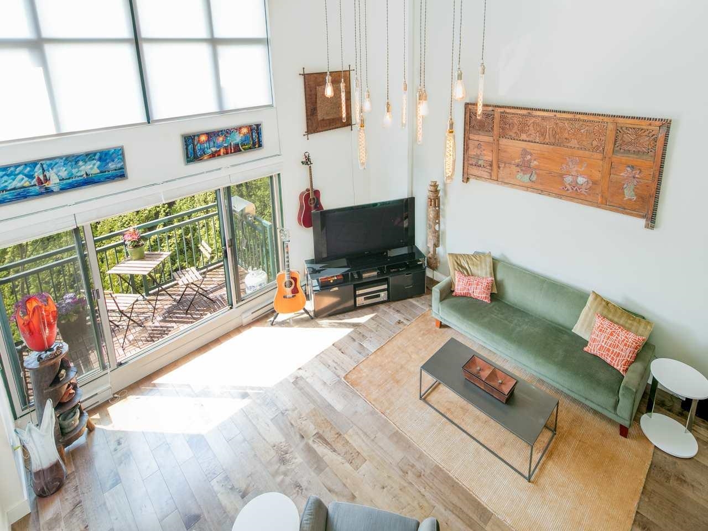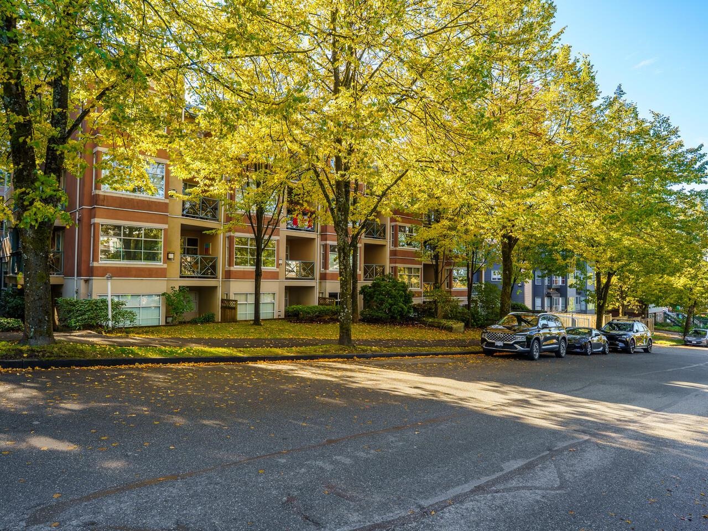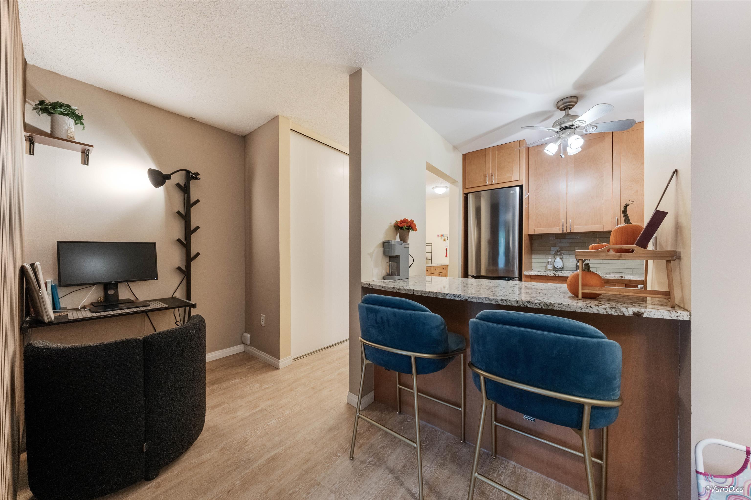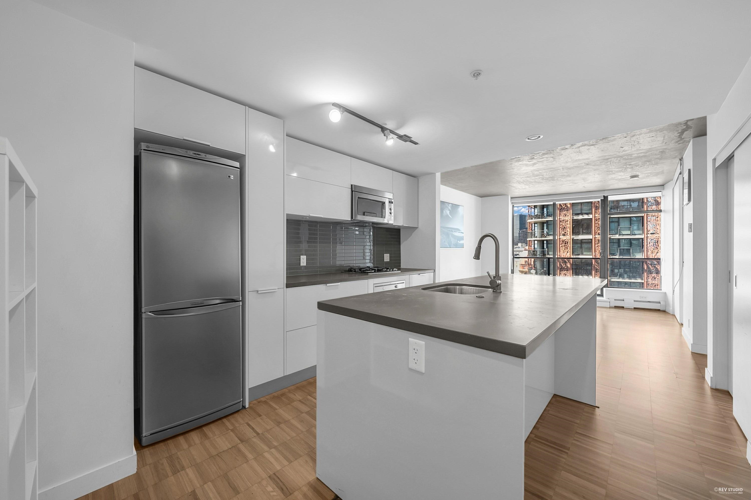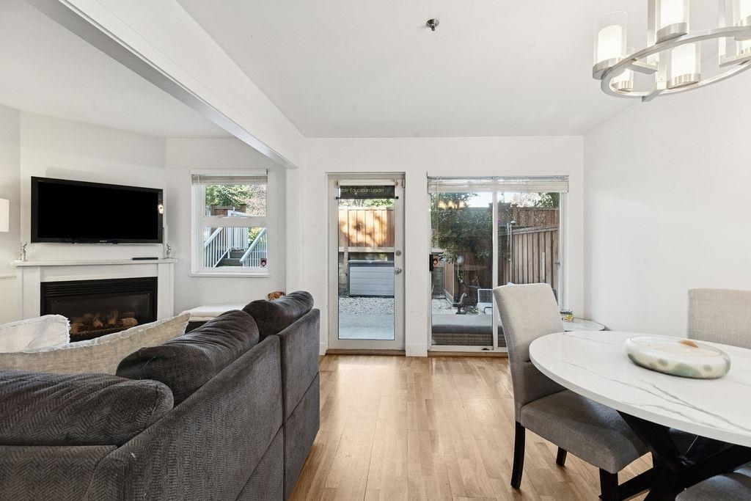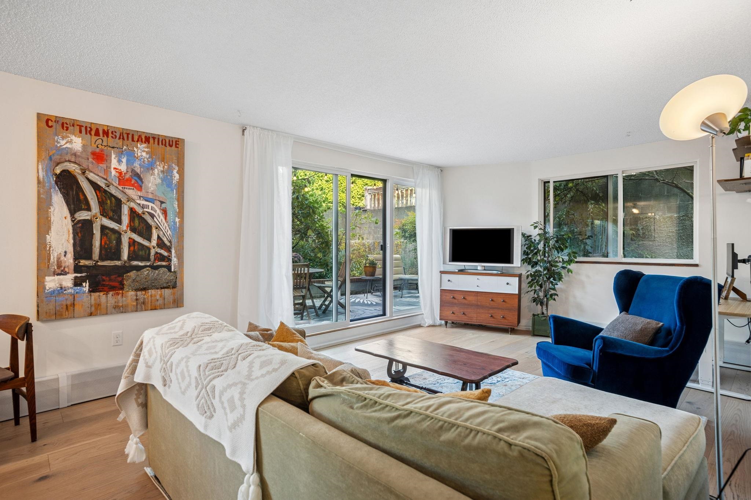Select your Favourite features
- Houseful
- BC
- Vancouver
- Grandview - Woodland
- 1429 East 4th Avenue #112
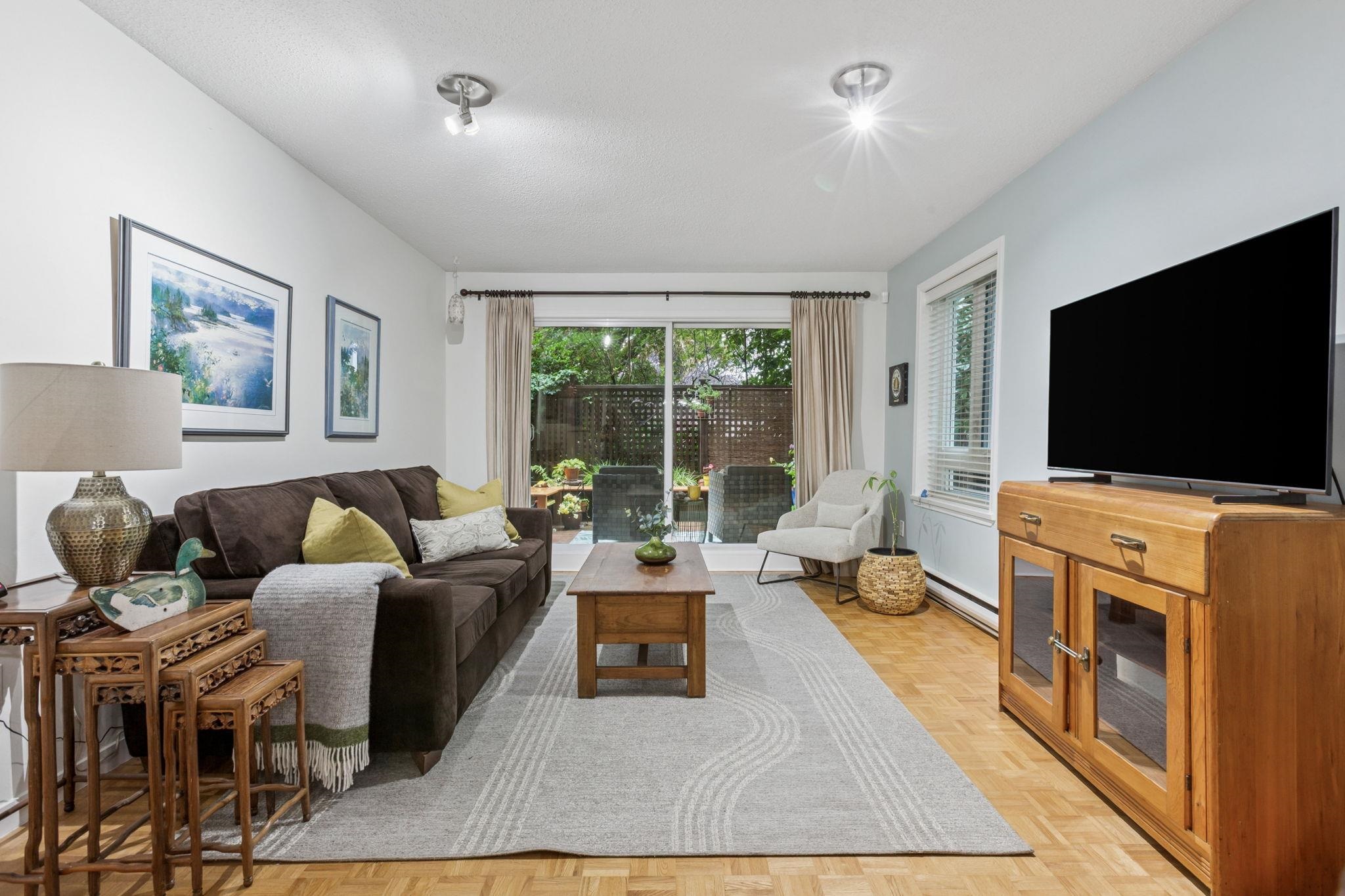
Highlights
Description
- Home value ($/Sqft)$863/Sqft
- Time on Houseful
- Property typeResidential
- StyleGround level unit
- Neighbourhood
- CommunityShopping Nearby
- Median school Score
- Year built1981
- Mortgage payment
Beautifully laid out and impeccably maintained 2-bedroom unit in a quiet, well-managed building just steps from The Drive. This private corner suite feels more like a townhome with its own entrance and all rooms overlooking the lush garden. Featuring a modern kitchen with quartz countertops, stainless steel appliances, and lots of in-suite storage. Parquet flooring, large closets, and a smart, functional layout add to the appeal.This clean and impeccable unit is in a RAINSCREENED building with a membrane project scheduled for 2026—fully paid for by the seller. Shared laundry is just a few steps away. Includes 1 parking stall (EV charging available). Transit, parks, and schools are near by = An amazing location you don’t want to miss! Open House: Sunday Oct 26th 2-4pm
MLS®#R3051777 updated 14 hours ago.
Houseful checked MLS® for data 14 hours ago.
Home overview
Amenities / Utilities
- Heat source Electric
- Sewer/ septic Public sewer, sanitary sewer, storm sewer
Exterior
- # total stories 3.0
- Construction materials
- Foundation
- Roof
- Fencing Fenced
- # parking spaces 1
- Parking desc
Interior
- # full baths 1
- # total bathrooms 1.0
- # of above grade bedrooms
- Appliances Dishwasher, refrigerator, stove
Location
- Community Shopping nearby
- Area Bc
- Subdivision
- View Yes
- Water source Public
- Zoning description Rm-4
- Directions 49ebd004dabe2cc09aef938d199c7eb2
Overview
- Basement information None
- Building size 855.0
- Mls® # R3051777
- Property sub type Apartment
- Status Active
- Tax year 2025
Rooms Information
metric
- Bedroom 2.464m X 3.327m
Level: Main - Kitchen 2.261m X 3.099m
Level: Main - Flex room 1.245m X 2.083m
Level: Main - Living room 3.607m X 4.75m
Level: Main - Patio 3.251m X 9.449m
Level: Main - Primary bedroom 3.251m X 3.835m
Level: Main - Dining room 2.159m X 2.997m
Level: Main - Foyer 1.041m X 2.413m
Level: Main
SOA_HOUSEKEEPING_ATTRS
- Listing type identifier Idx

Lock your rate with RBC pre-approval
Mortgage rate is for illustrative purposes only. Please check RBC.com/mortgages for the current mortgage rates
$-1,968
/ Month25 Years fixed, 20% down payment, % interest
$
$
$
%
$
%

Schedule a viewing
No obligation or purchase necessary, cancel at any time
Nearby Homes
Real estate & homes for sale nearby

