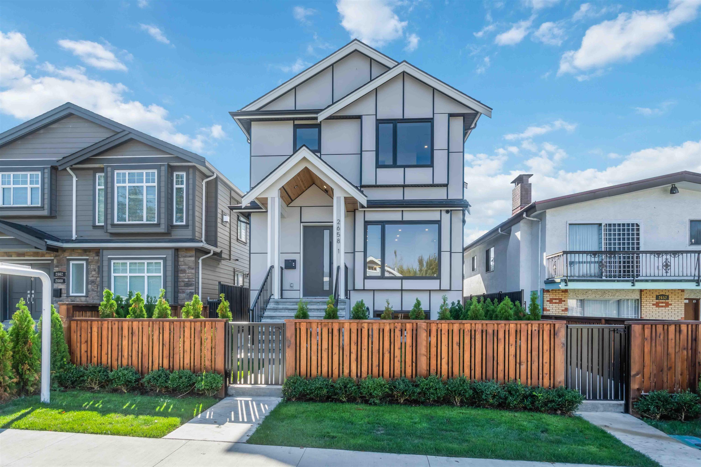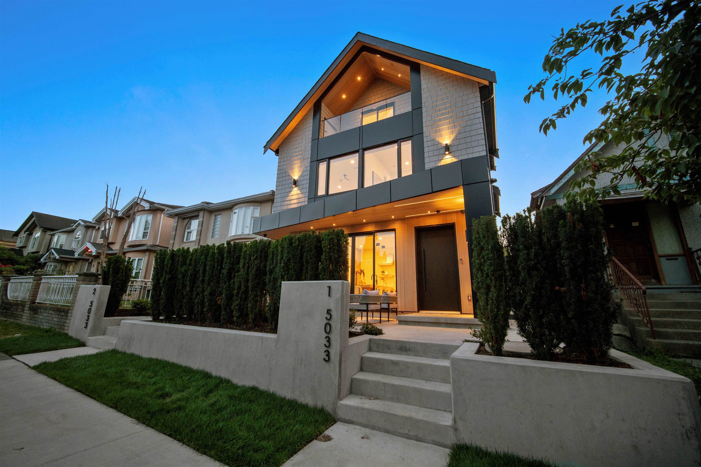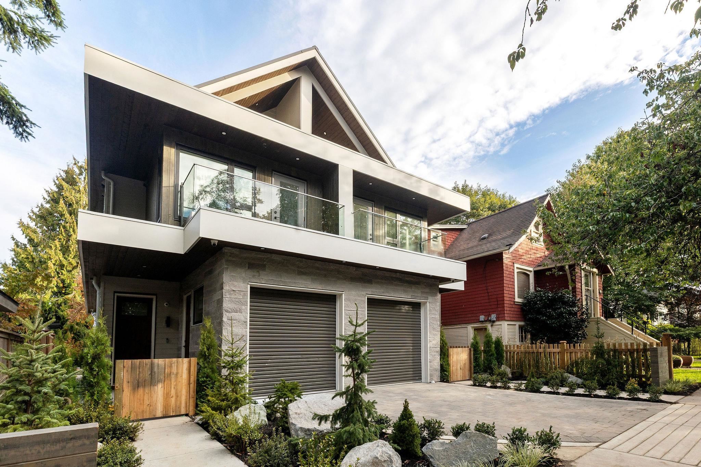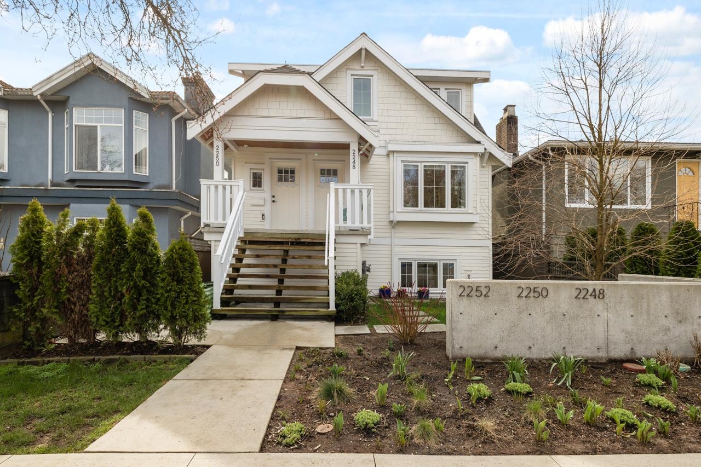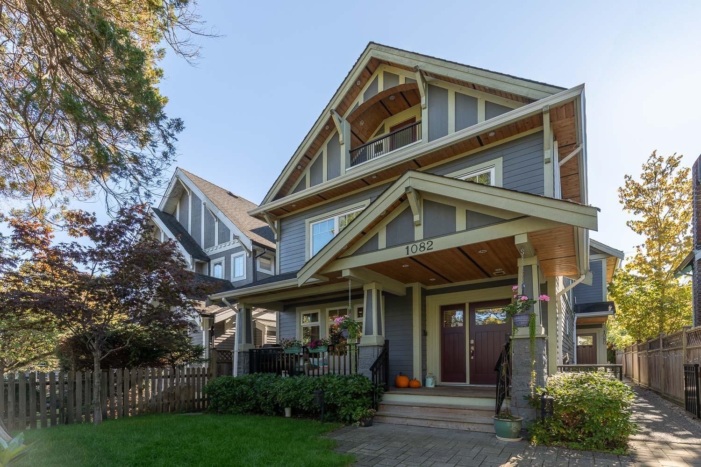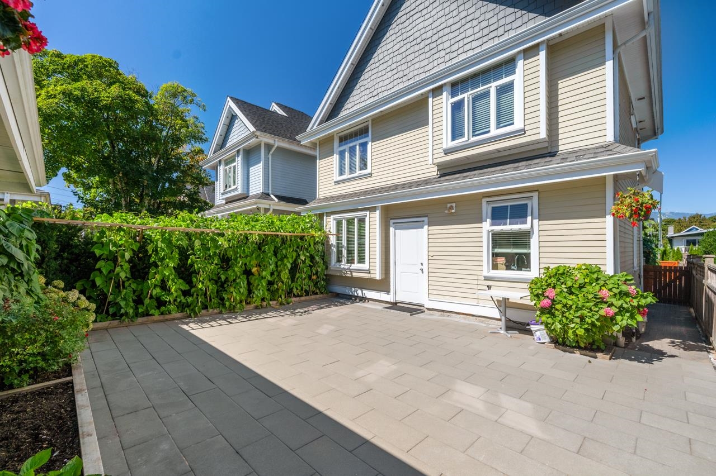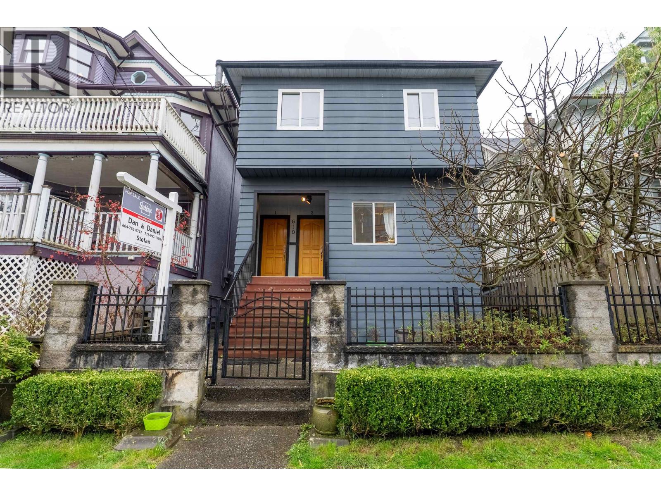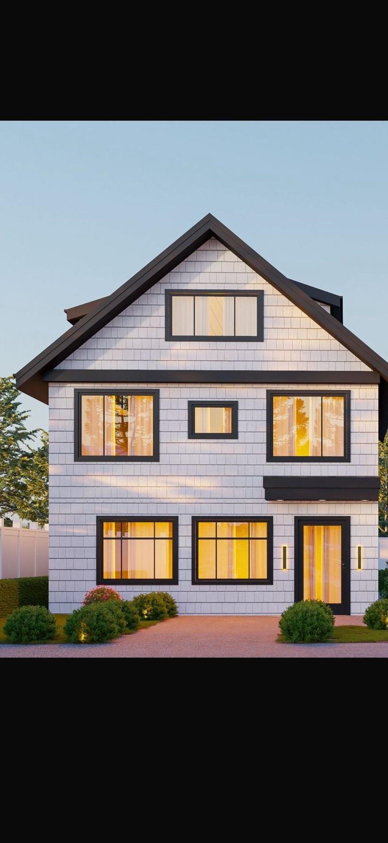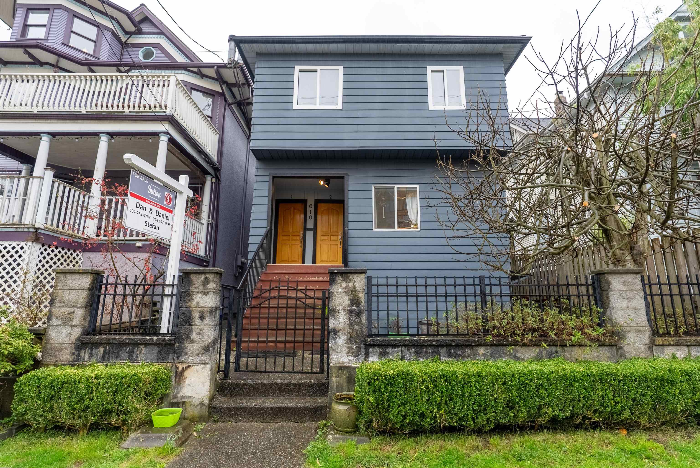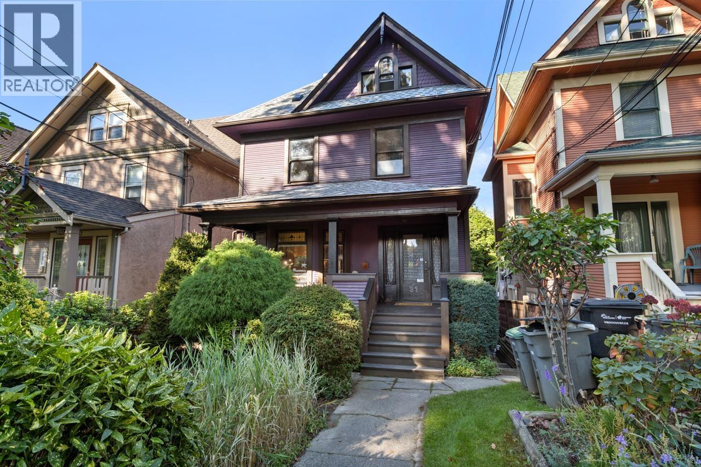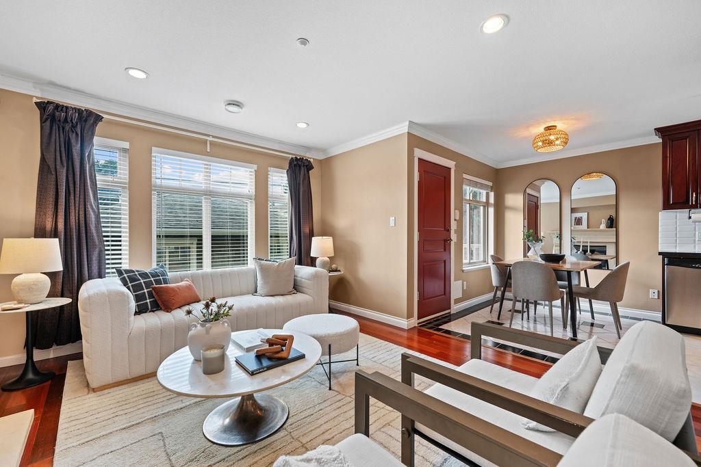- Houseful
- BC
- Vancouver
- Grandview - Woodland
- 1430 East 8th Avenue
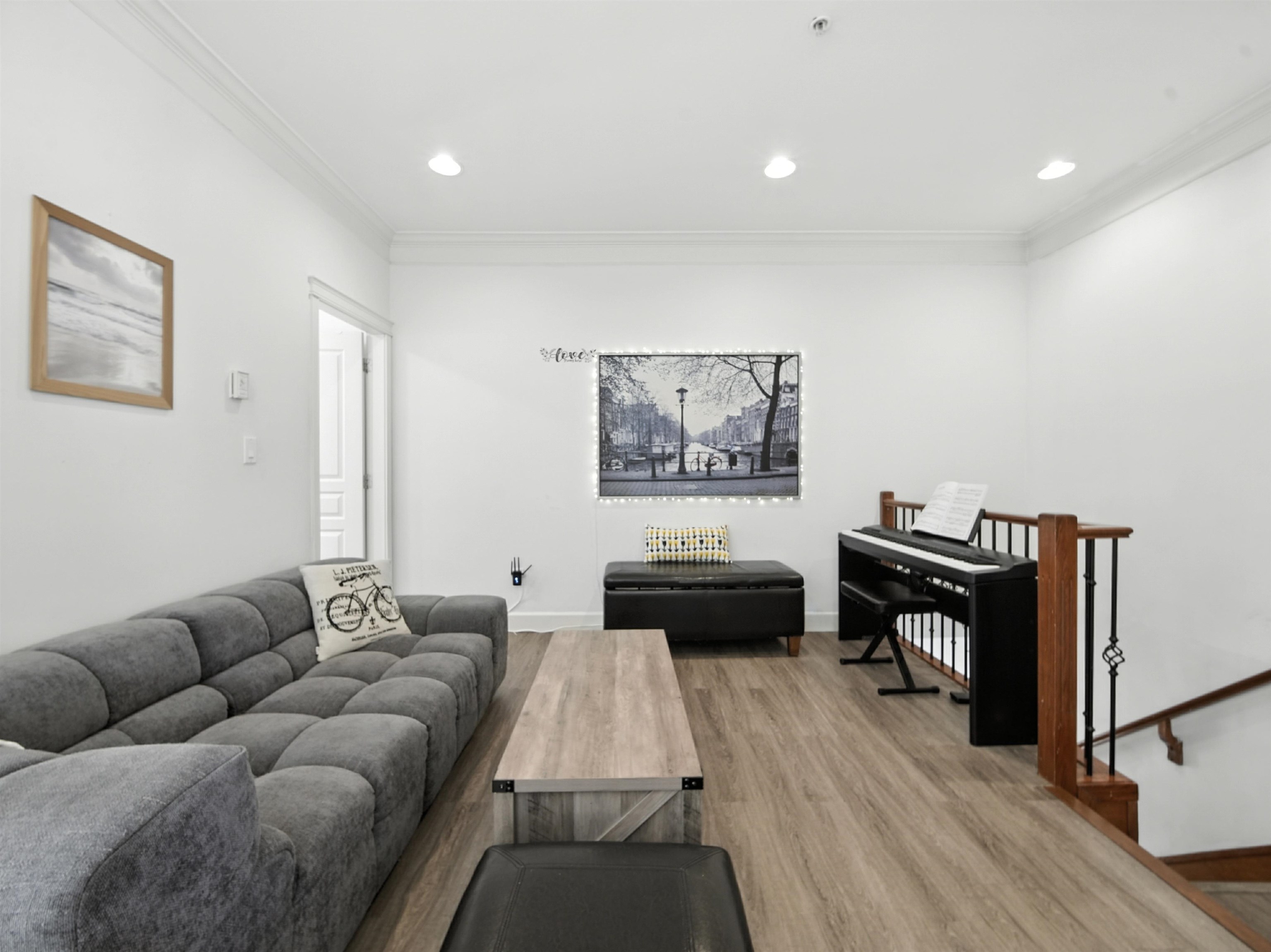
Highlights
Description
- Home value ($/Sqft)$954/Sqft
- Time on Houseful
- Property typeResidential
- Neighbourhood
- CommunityShopping Nearby
- Median school Score
- Year built2004
- Mortgage payment
Welcome to your rare 5-bed duplex in Vancouver! Features radiant in floor heating, high ceilings, updated blinds, granite countertops, Bosch and LG stainless steel appliances, and luxury vinyl flooring. Includes a 2-bed mortgage-helper suite with private entrance and laundry. Side patio with BBQ space, perfect for entertaining or enjoying peaceful mornings. Steps to Commercial-Broadway SkyTrain, B-Line, and future Broadway Subway. Within the Commercial-Broadway Station Precinct, envisioned as a vibrant mixed-use community with more housing and amenities. Walk to parks, cafes, restaurants, shops, and the future Shelly Park expansion. Live in, rent, or hold for long-term value. Located in NCP and TOD with excellent redevelopment potential. Open House: Sunday, October 19th, 12:00–2:00 PM
Home overview
- Heat source Radiant
- Sewer/ septic Public sewer, sanitary sewer, storm sewer
- # total stories 2.0
- Construction materials
- Foundation
- Roof
- # parking spaces 3
- Parking desc
- # full baths 2
- # half baths 1
- # total bathrooms 3.0
- # of above grade bedrooms
- Appliances Washer/dryer, dishwasher, refrigerator, stove, microwave
- Community Shopping nearby
- Area Bc
- Water source Public
- Zoning description Rm-4
- Directions 025ab565cc7074f37107883588d4734b
- Lot dimensions 4026.0
- Lot size (acres) 0.09
- Basement information None
- Building size 1341.0
- Mls® # R3055056
- Property sub type Duplex
- Status Active
- Tax year 2025
- Kitchen 3.073m X 2.108m
- Bedroom 2.235m X 2.819m
- Bedroom 2.464m X 2.819m
- Primary bedroom 2.769m X 3.251m
Level: Above - Living room 4.14m X 3.378m
Level: Above - Foyer 0.889m X 1.676m
Level: Above - Bedroom 2.261m X 2.794m
Level: Above - Dining room 2.134m X 3.327m
Level: Above - Kitchen 3.708m X 3.886m
Level: Above - Bedroom 2.235m X 2.794m
Level: Above
- Listing type identifier Idx

$-3,411
/ Month

