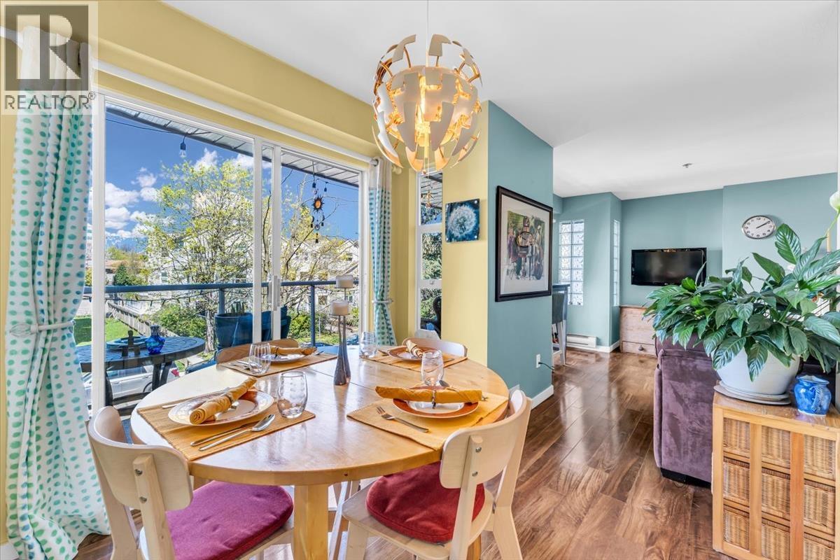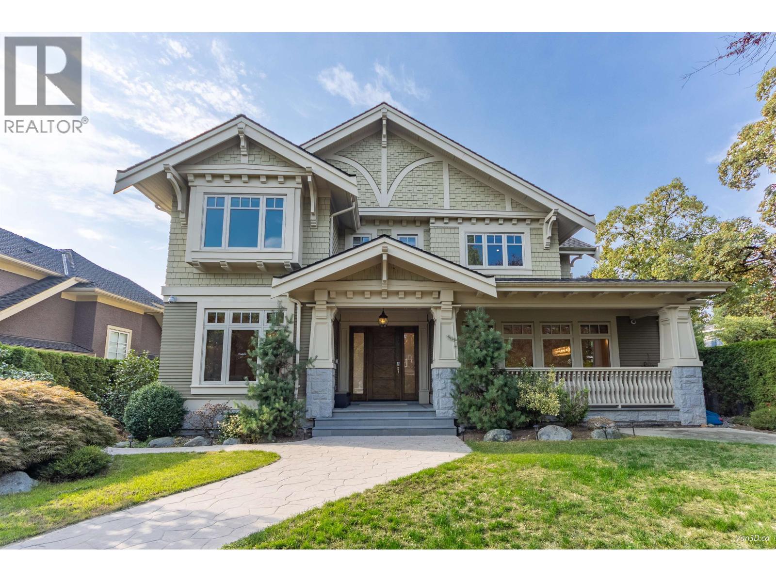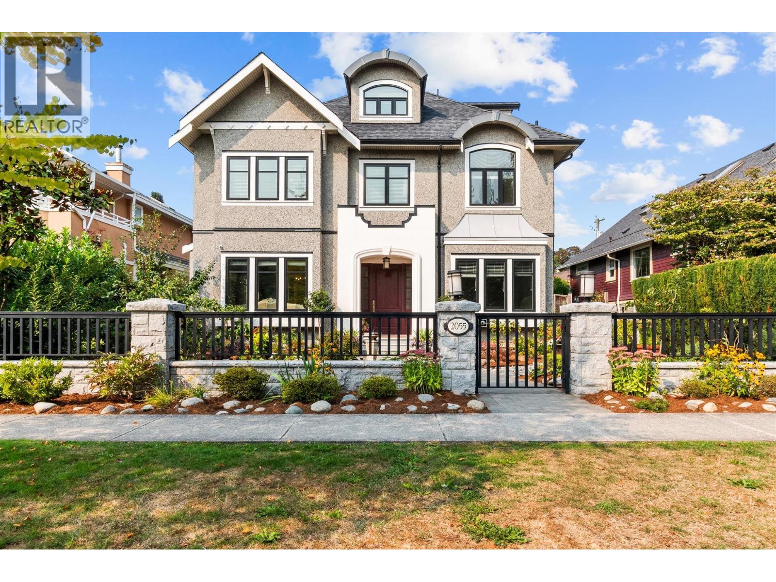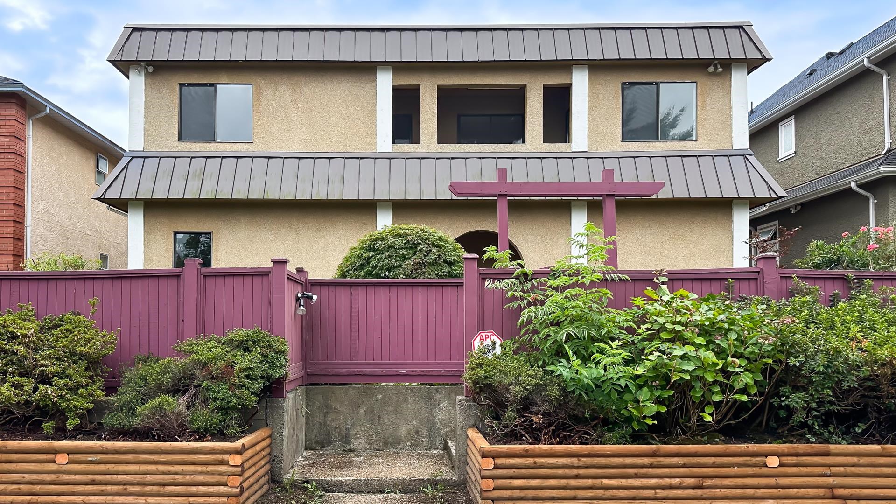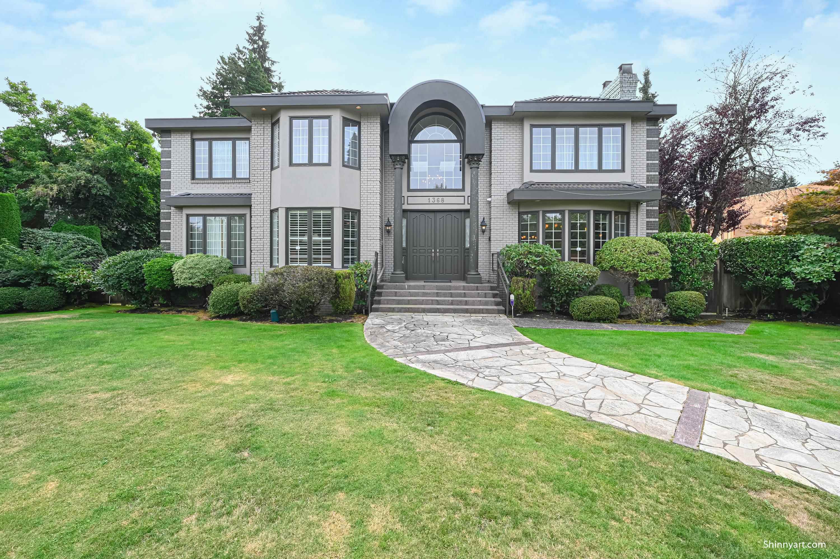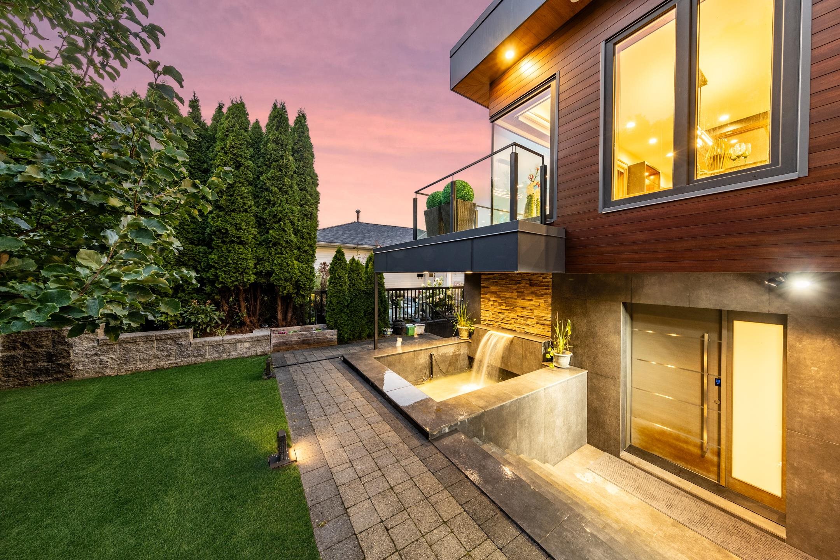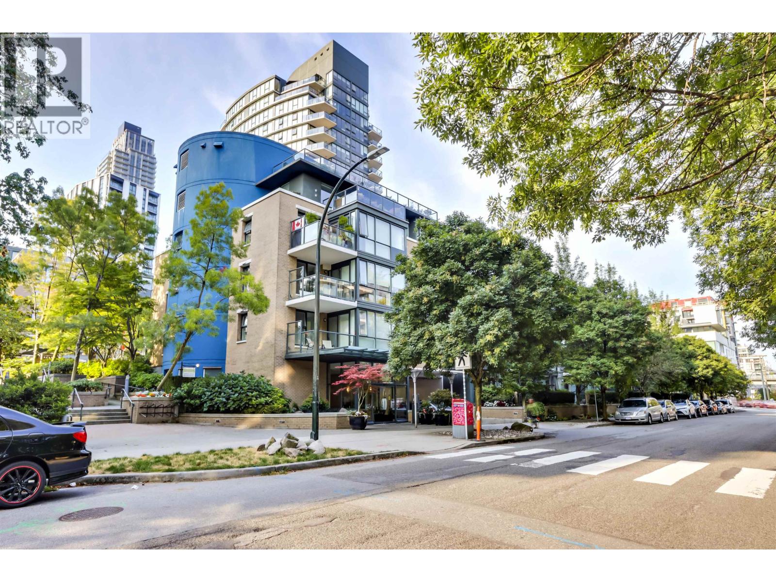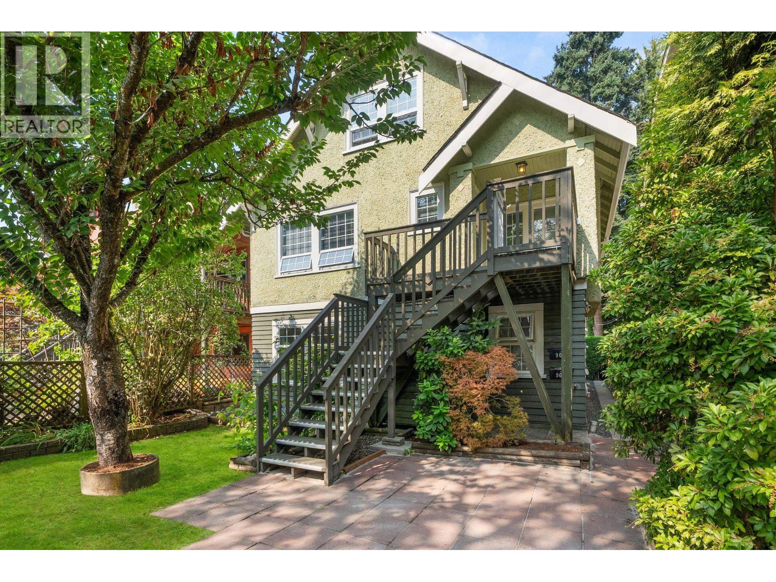Select your Favourite features
- Houseful
- BC
- Vancouver
- Shaughnessy
- 1437 Connaught Drive
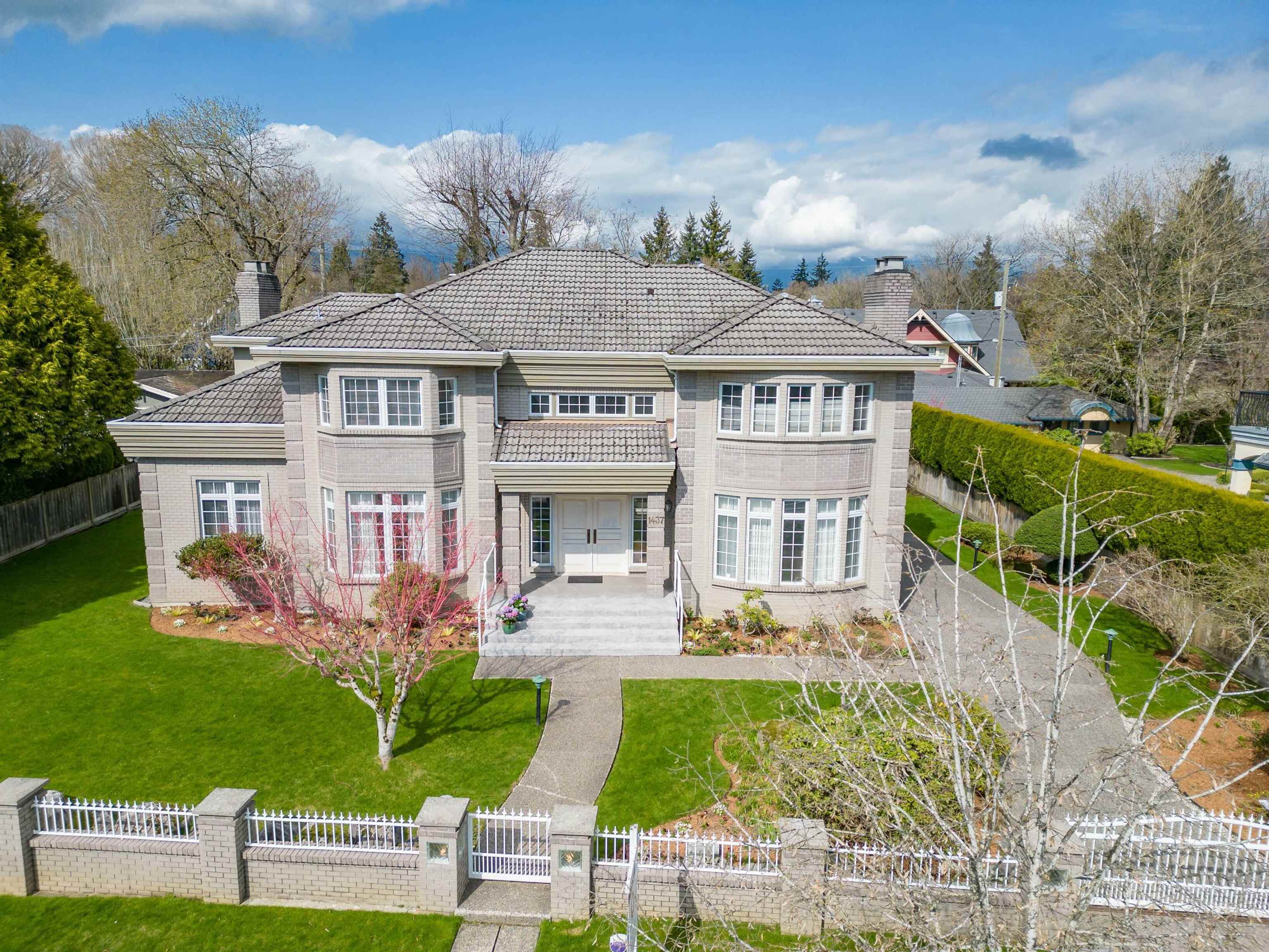
Highlights
Description
- Home value ($/Sqft)$1,221/Sqft
- Time on Houseful
- Property typeResidential
- Neighbourhood
- Median school Score
- Year built1993
- Mortgage payment
Magnificent home in Vancouver’s prestigious Shaughnessy, built with exceptional craftsmanship. This grand home radiates timeless elegance. Upstairs bedrooms offer breathtaking mountain views, perfect from sunrise to sunset. Inside, enjoy updates like new kitchen paint and a sleek backsplash, enhancing the bright space. The kitchen shines with Gaggenau cooktop, new dishwasher, washer/dryer, and separate wok kitchen for high-heat cooking. High ceilings add airy ambiance, incl 12’ ceiling in guest room. New flooring in family room and basement provides contemporary feel, and a new water tank ensures peace of mind. This gated property boasts covered deck with outdoor fireplace, overlooking the rear garden, ideal for entertainers.
MLS®#R2984229 updated 1 month ago.
Houseful checked MLS® for data 1 month ago.
Home overview
Amenities / Utilities
- Heat source Radiant
- Sewer/ septic Public sewer, sanitary sewer
Exterior
- Construction materials
- Foundation
- Roof
- # parking spaces 6
- Parking desc
Interior
- # full baths 6
- # half baths 2
- # total bathrooms 8.0
- # of above grade bedrooms
Location
- Area Bc
- View Yes
- Water source Public
- Zoning description R1-1
- Directions B50a81a03416c1b2a952f0a90facf856
Lot/ Land Details
- Lot dimensions 15197.0
Overview
- Lot size (acres) 0.35
- Basement information Finished
- Building size 6798.0
- Mls® # R2984229
- Property sub type Single family residence
- Status Active
- Virtual tour
- Tax year 2024
Rooms Information
metric
- Recreation room 7.061m X 4.318m
- Flex room 3.454m X 4.343m
- Utility 2.515m X 3.785m
- Kitchen 2.667m X 4.674m
- Laundry 2.438m X 2.997m
- Media room 5.105m X 4.953m
- Games room 5.207m X 3.302m
- Living room 3.556m X 4.674m
- Bedroom 2.769m X 3.48m
- Den 2.743m X 4.521m
- Primary bedroom 6.528m X 4.877m
Level: Above - Bedroom 4.445m X 4.521m
Level: Above - Bedroom 4.547m X 4.267m
Level: Above - Bedroom 3.505m X 4.547m
Level: Above - Walk-in closet 3.429m X 2.972m
Level: Above - Office 5.232m X 4.242m
Level: Main - Family room 5.715m X 4.47m
Level: Main - Living room 5.867m X 4.826m
Level: Main - Dining room 3.886m X 4.826m
Level: Main - Foyer 4.191m X 3.861m
Level: Main - Eating area 3.835m X 3.734m
Level: Main - Kitchen 4.343m X 4.928m
Level: Main - Bedroom 3.734m X 3.505m
Level: Main - Mud room 2.845m X 2.591m
Level: Main - Wok kitchen 2.057m X 2.819m
Level: Main
SOA_HOUSEKEEPING_ATTRS
- Listing type identifier Idx

Lock your rate with RBC pre-approval
Mortgage rate is for illustrative purposes only. Please check RBC.com/mortgages for the current mortgage rates
$-22,133
/ Month25 Years fixed, 20% down payment, % interest
$
$
$
%
$
%

Schedule a viewing
No obligation or purchase necessary, cancel at any time
Nearby Homes
Real estate & homes for sale nearby

