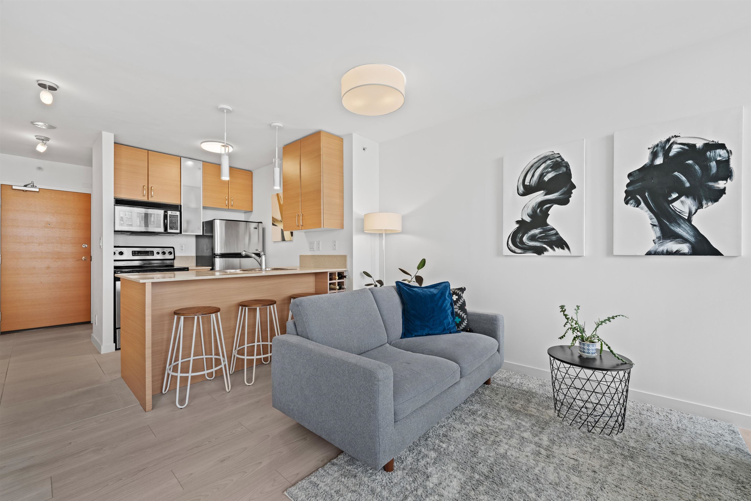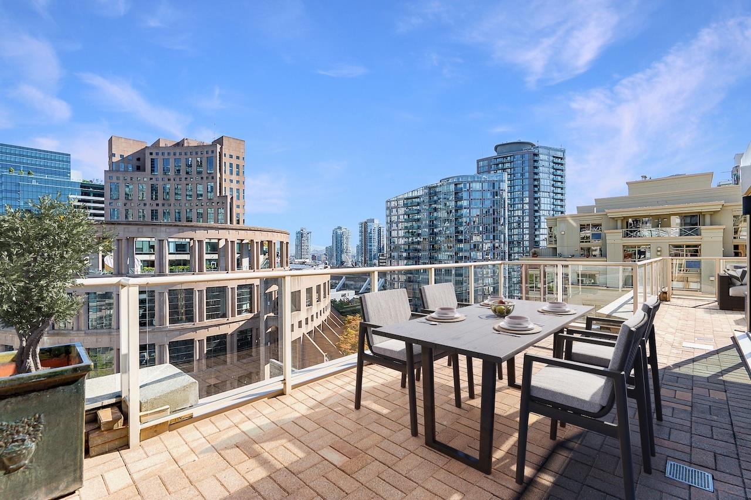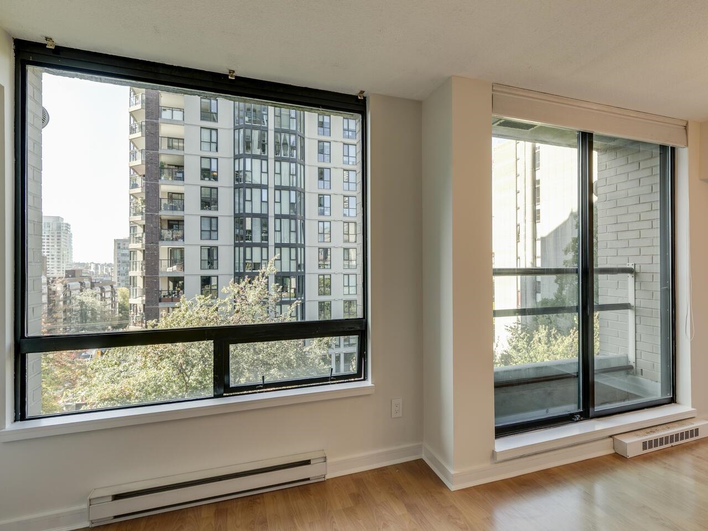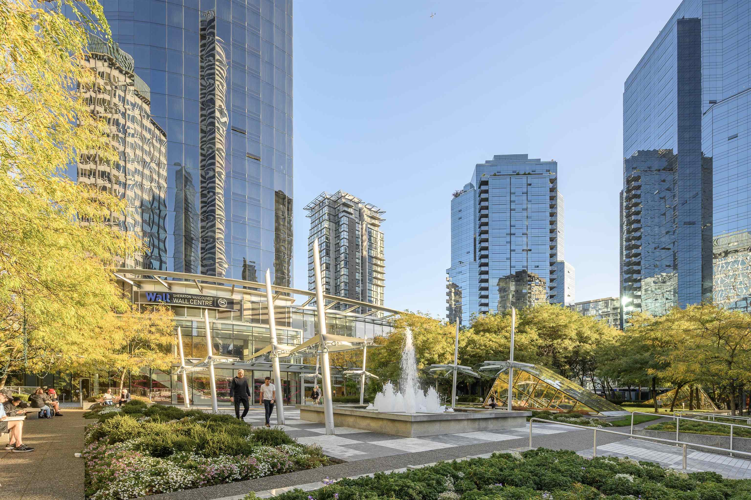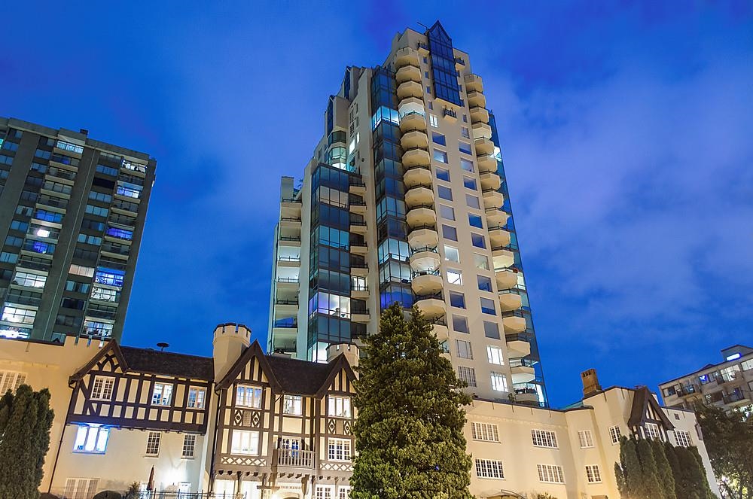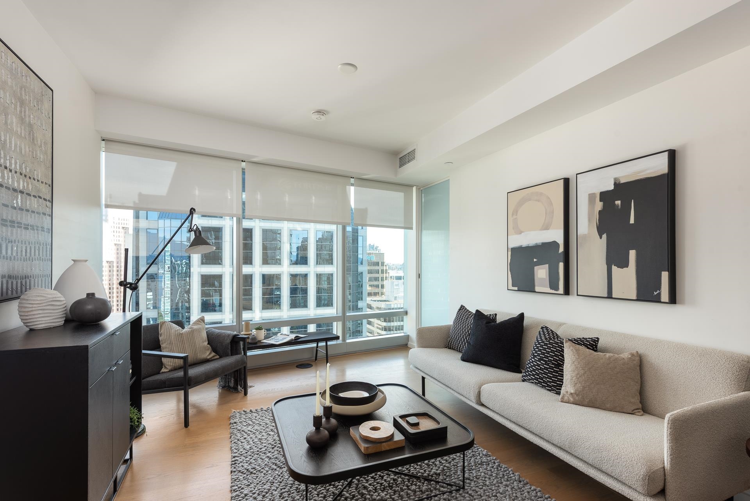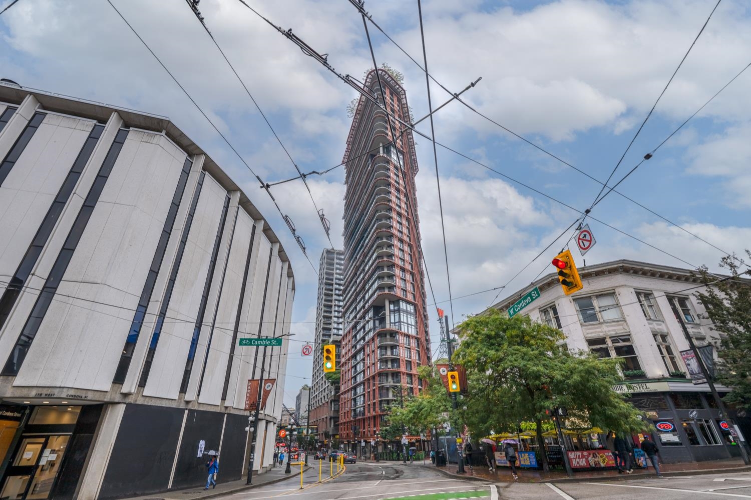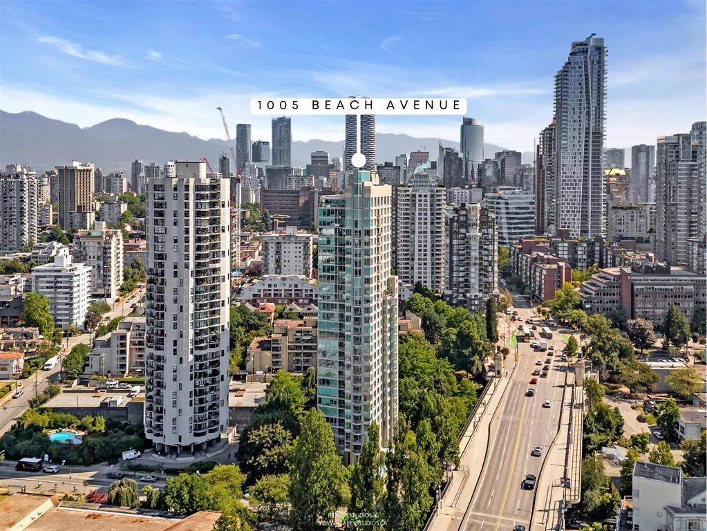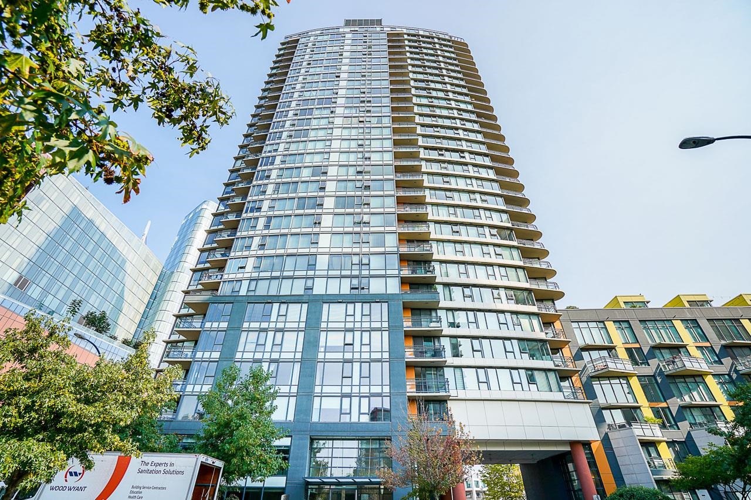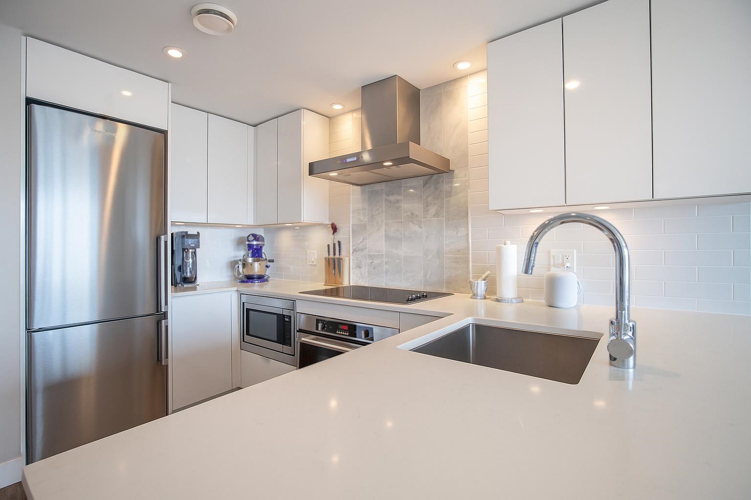- Houseful
- BC
- Vancouver
- Downtown Vancouver
- 1438 Richards Street #2206
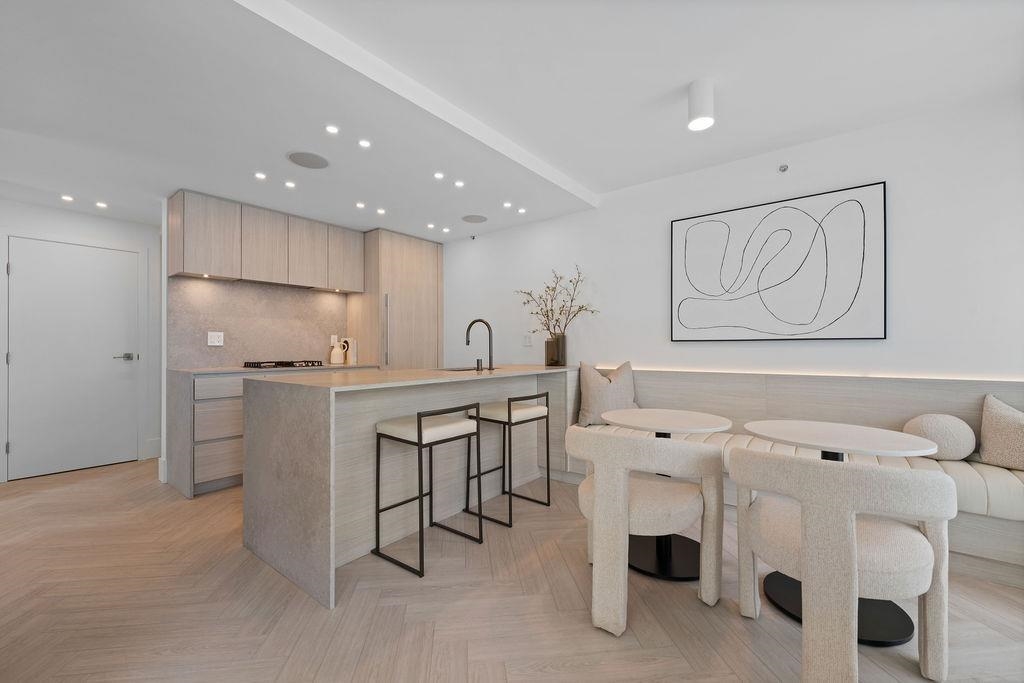
1438 Richards Street #2206
1438 Richards Street #2206
Highlights
Description
- Home value ($/Sqft)$1,389/Sqft
- Time on Houseful
- Property typeResidential
- Neighbourhood
- CommunityShopping Nearby
- Median school Score
- Year built2004
- Mortgage payment
Custom renovated high-floor corner home in 'Azura 1'! Featuring permitted AC, a fantastic layout w/ flex + den, herringbone flooring, motorized blinds, & northwest exposure w/ city views. Extensive built-in millwork, ambient lighting & integrated speakers. Integrated fridge (water & ice) & dishwasher, AEG gas cooktop & oven, under counter microwave. Stone quartz counters/backsplash/waterfall & lounge-inspired banquette seating wraps into the dining area. Flex room off the kitchen is complete with built-in storage, while the stunning bathroom design features extensive wall-to-wall Italian textured tile, a walk-in shower w/ rain head & handheld, a floating vanity w/ medicine cabinet for extensive storage. The bedroom has a built-in headboard & walk-in closet. 1 Parking & tons of amenities!
Home overview
- Heat source Electric
- Sewer/ septic Public sewer, sanitary sewer
- # total stories 36.0
- Construction materials
- Foundation
- Roof
- # parking spaces 1
- Parking desc
- # full baths 1
- # total bathrooms 1.0
- # of above grade bedrooms
- Appliances Washer/dryer, dishwasher, refrigerator, microwave, oven, range top
- Community Shopping nearby
- Area Bc
- Subdivision
- View Yes
- Water source Public
- Zoning description Cd1
- Basement information None
- Building size 755.0
- Mls® # R3053657
- Property sub type Apartment
- Status Active
- Tax year 2024
- Dining room 2.896m X 2.743m
Level: Main - Living room 3.937m X 4.597m
Level: Main - Kitchen 2.642m X 3.429m
Level: Main - Patio 1.753m X 2.438m
Level: Main - Foyer 1.295m X 2.642m
Level: Main - Bedroom 3.2m X 3.302m
Level: Main - Den 3.327m X 1.854m
Level: Main - Walk-in closet 1.549m X 1.524m
Level: Main - Flex room 1.524m X 1.651m
Level: Main
- Listing type identifier Idx

$-2,797
/ Month

