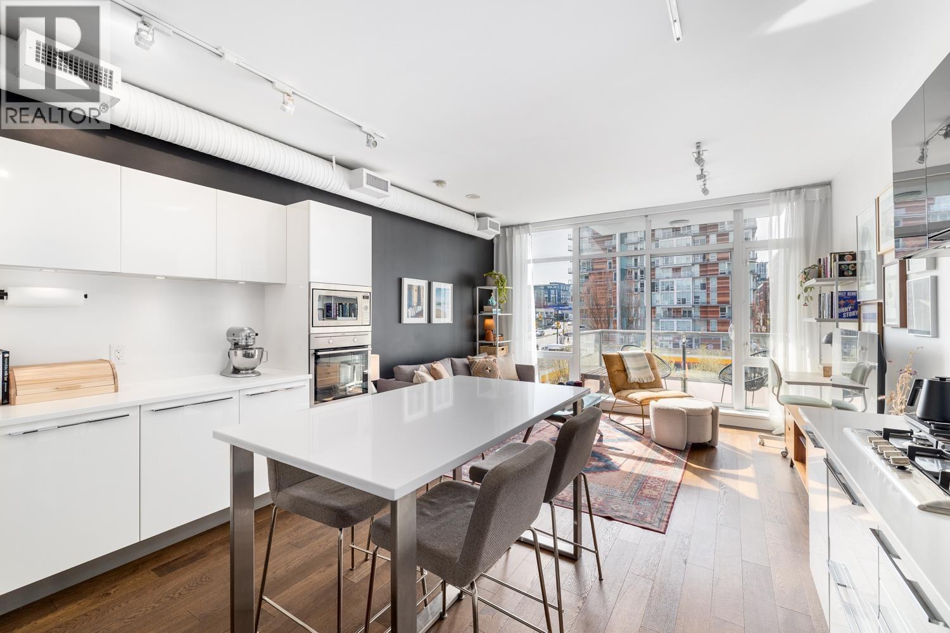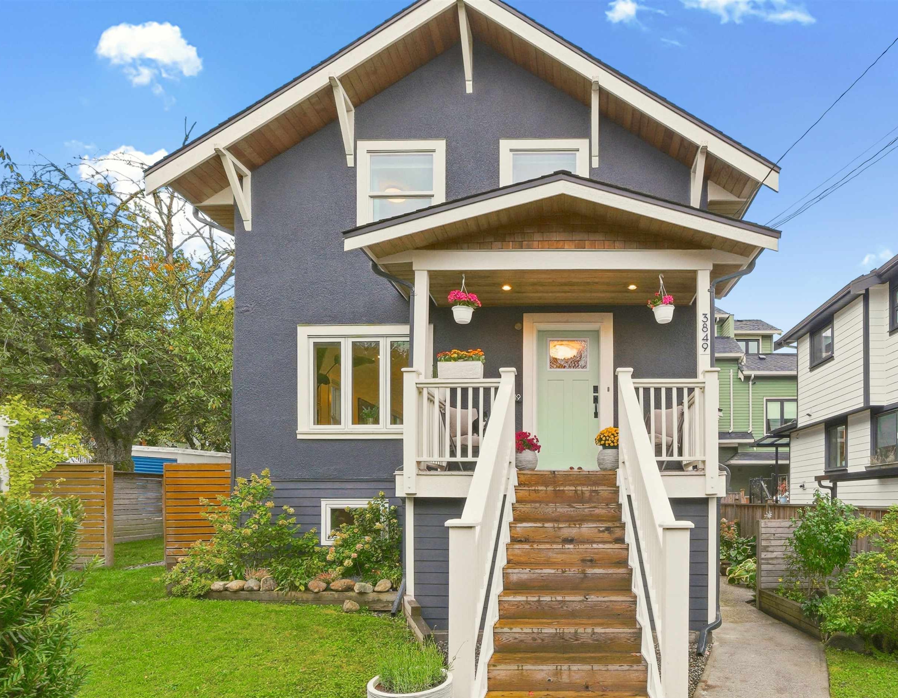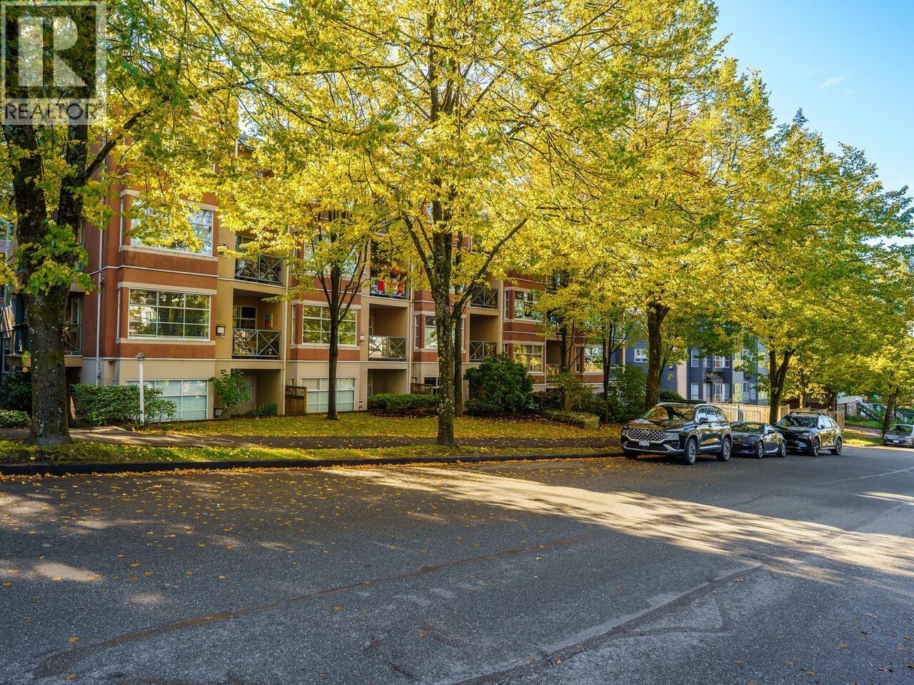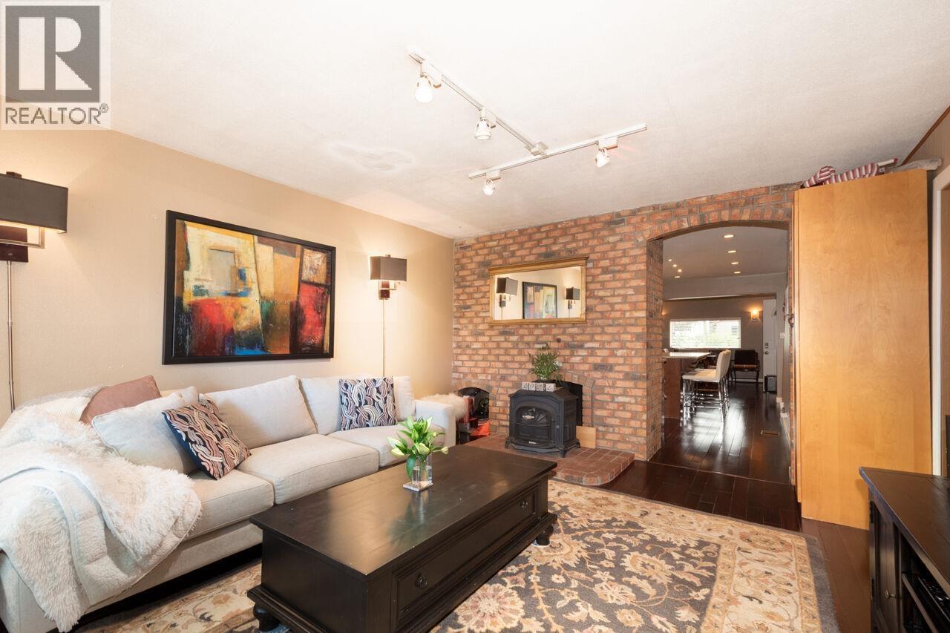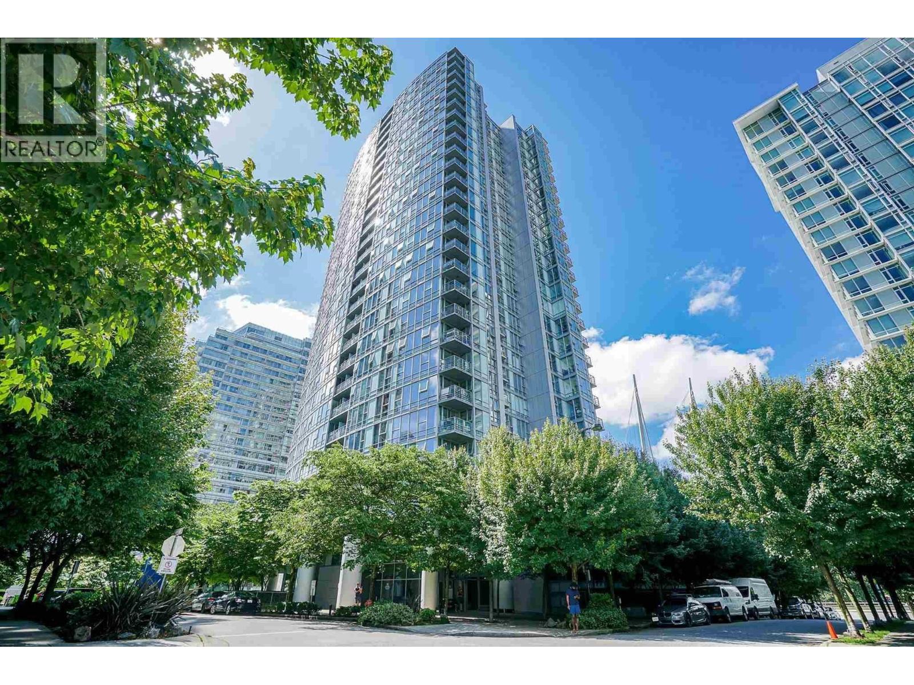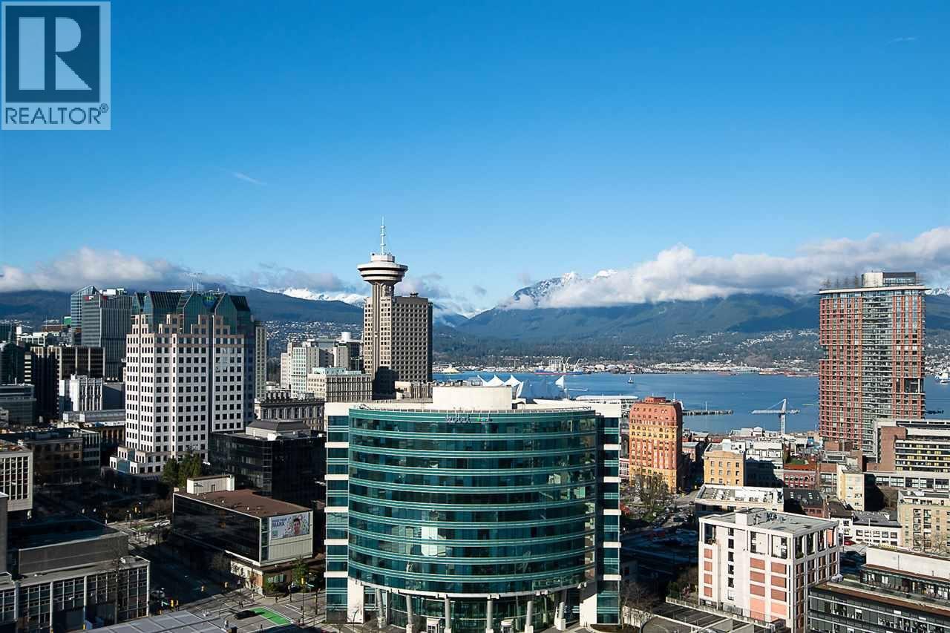- Houseful
- BC
- Vancouver
- Grandview - Woodland
- 1440 East 1st Avenue
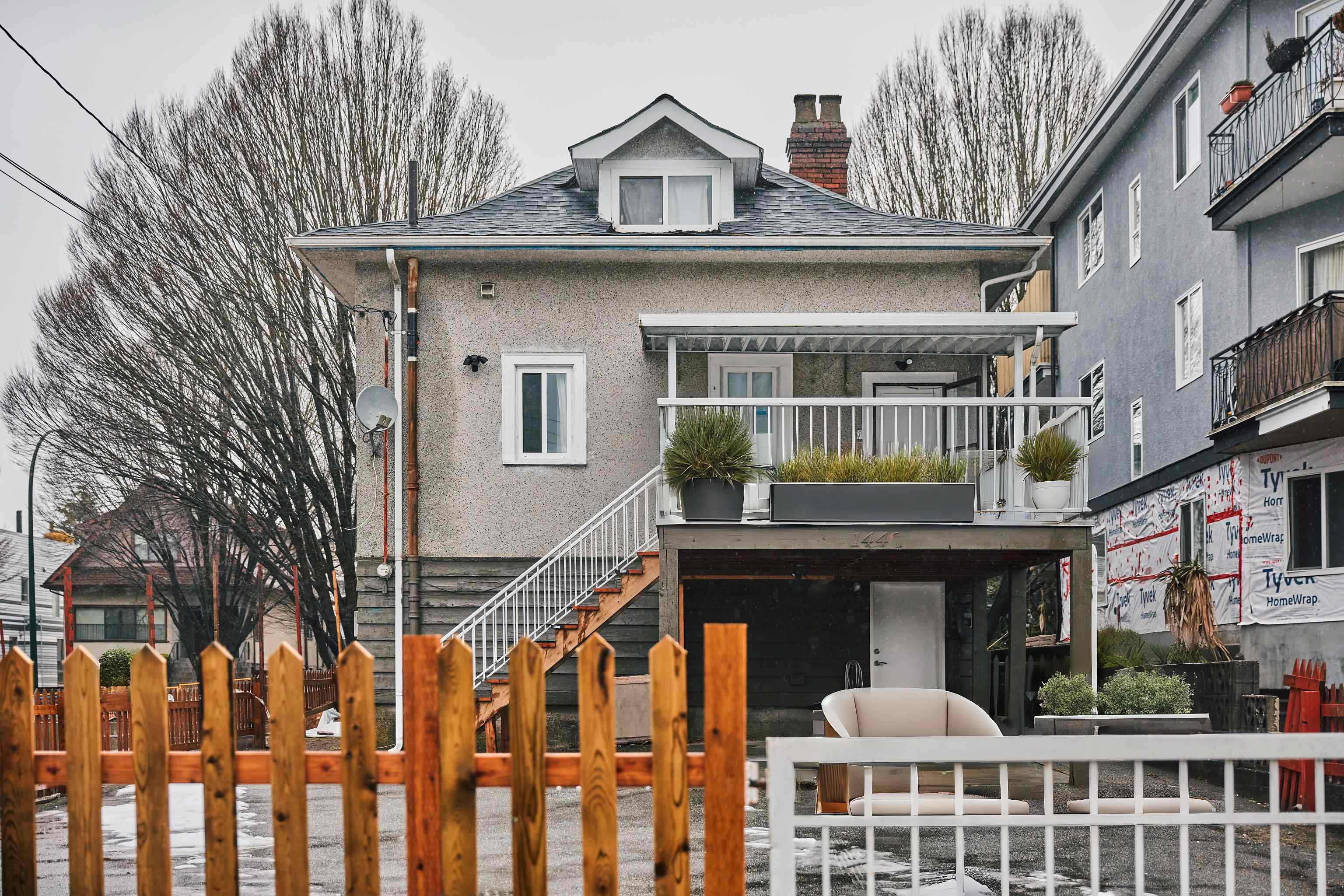
Highlights
Description
- Home value ($/Sqft)$659/Sqft
- Time on Houseful
- Property typeResidential
- Neighbourhood
- Median school Score
- Year built1910
- Mortgage payment
Investors alert!! Zoning is RM-4N,over 4026 sqft land, potential multi family building(buyer to verify).Hold now and build later, rental income excellent, the building have full completely renovated, newer washer/gas stove/hood-fan/first floor windows/roof/tankless water heater/ high efficiency gas furnace/laminate floor/electrical panel/outdoor stairs , all windows are double glazed, no carpet,most of the fence is new,including interior and exterior painting, All bathroom floors are waterproofed. Opportunity knocks! do not miss it !
MLS®#R3043767 updated 1 month ago.
Houseful checked MLS® for data 1 month ago.
Home overview
Amenities / Utilities
- Heat source Forced air, natural gas
- Sewer/ septic Public sewer, sanitary sewer, storm sewer
Exterior
- Construction materials
- Foundation
- Roof
- Fencing Fenced
- # parking spaces 4
- Parking desc
Interior
- # full baths 3
- # total bathrooms 3.0
- # of above grade bedrooms
- Appliances Washer/dryer, dishwasher, refrigerator, stove
Location
- Area Bc
- Water source Public
- Zoning description Rm-4n
Lot/ Land Details
- Lot dimensions 4026.0
Overview
- Lot size (acres) 0.09
- Basement information Full, finished
- Building size 2411.0
- Mls® # R3043767
- Property sub type Single family residence
- Status Active
- Tax year 2025
Rooms Information
metric
- Recreation room 3.454m X 7.29m
- Other 3.531m X 5.994m
- Bedroom 3.861m X 4.521m
- Bedroom 3.327m X 4.496m
- Storage 2.667m X 3.327m
- Bedroom 4.521m X 4.826m
Level: Above - Bedroom 1.981m X 4.851m
Level: Above - Dining room 2.565m X 3.937m
Level: Main - Bedroom 2.413m X 3.023m
Level: Main - Bedroom 1.981m X 4.851m
Level: Main - Bedroom 2.972m X 3.023m
Level: Main - Foyer 1.143m X 3.023m
Level: Main - Other 3.531m X 5.994m
Level: Main - Kitchen 3.378m X 3.937m
Level: Main - Living room 3.937m X 4.674m
Level: Main
SOA_HOUSEKEEPING_ATTRS
- Listing type identifier Idx

Lock your rate with RBC pre-approval
Mortgage rate is for illustrative purposes only. Please check RBC.com/mortgages for the current mortgage rates
$-4,240
/ Month25 Years fixed, 20% down payment, % interest
$
$
$
%
$
%

Schedule a viewing
No obligation or purchase necessary, cancel at any time
Nearby Homes
Real estate & homes for sale nearby





