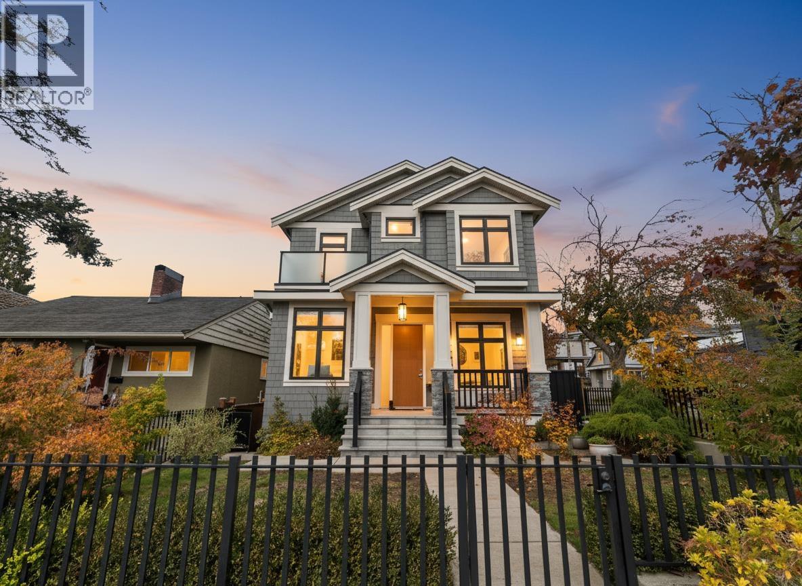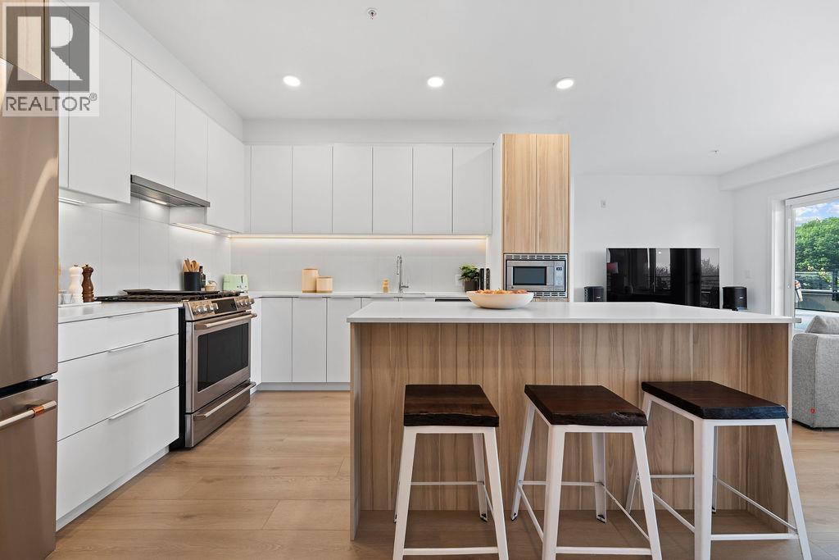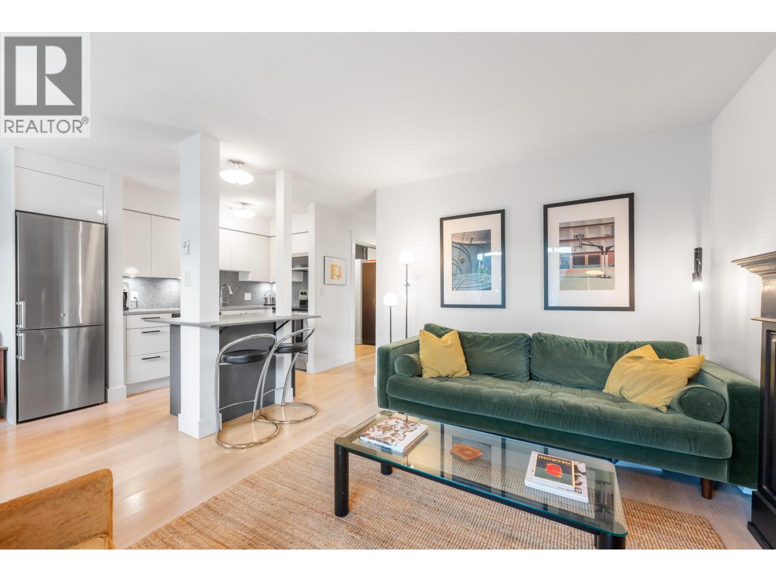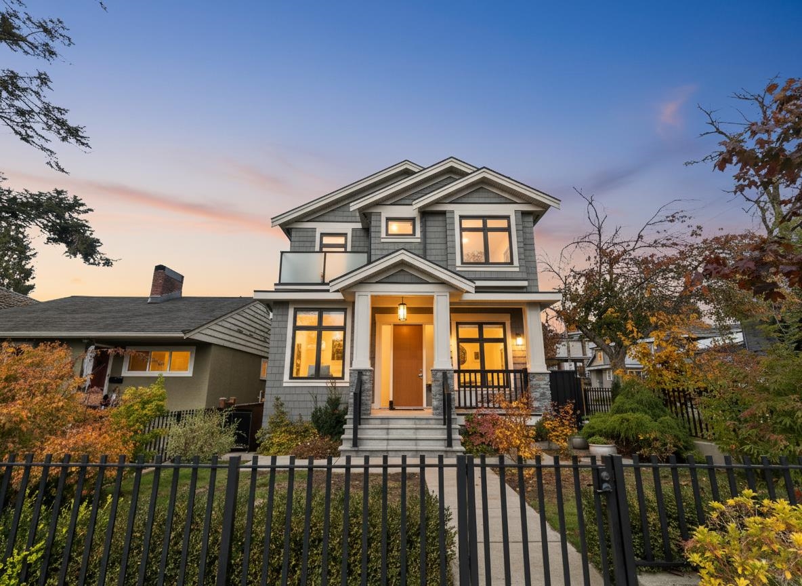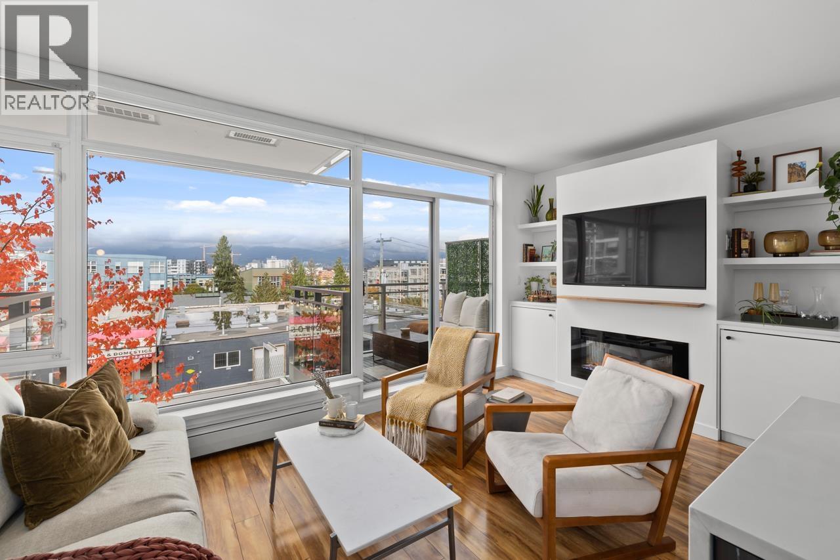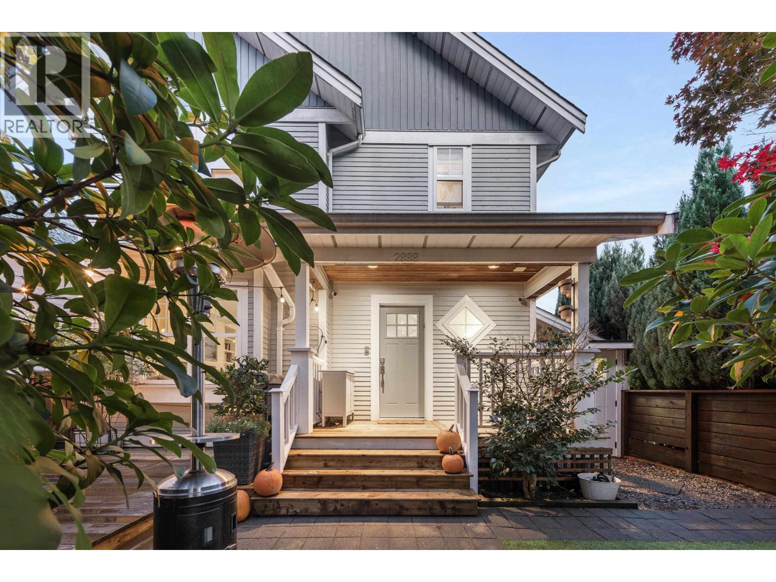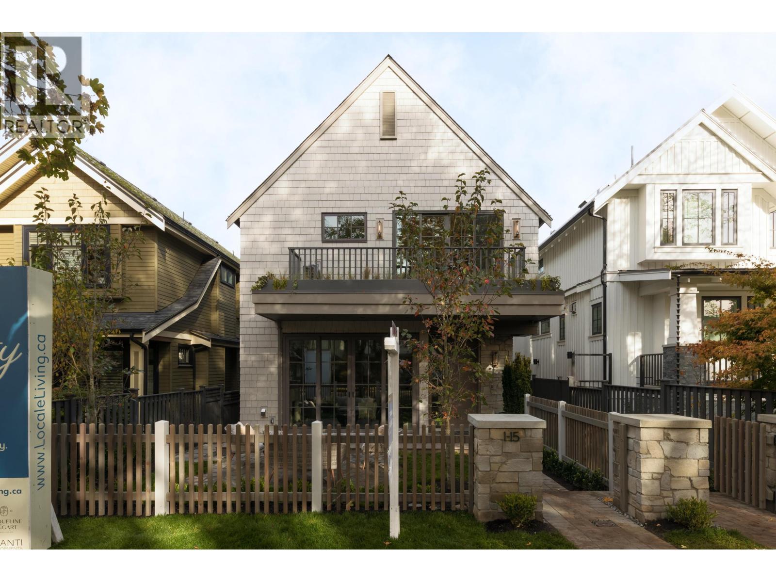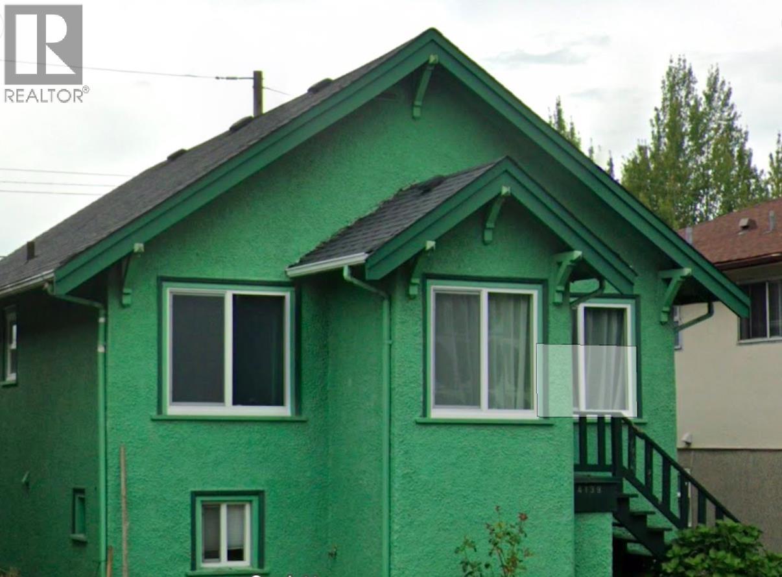Select your Favourite features
- Houseful
- BC
- Vancouver
- Kensington - Cedar Cottage
- 1449 East 10th Avenue

1449 East 10th Avenue
For Sale
New 5 hours
$1,998,000
6 beds
3 baths
2,822 Sqft
1449 East 10th Avenue
For Sale
New 5 hours
$1,998,000
6 beds
3 baths
2,822 Sqft
Highlights
Description
- Home value ($/Sqft)$708/Sqft
- Time on Houseful
- Property typeResidential
- Neighbourhood
- CommunityShopping Nearby
- Median school Score
- Year built1910
- Mortgage payment
4-storeys & 3 suites, each w/ its own in-suite laundry. Main level suite: 849 sqft; open concept living room/dining rm; eat-in kitchen w/ access to the rear deck; bed w/ F/P; updated 3-piece bath w/ glass shower enclosure, exposed brick, & designer tile. Top 2 levels offer a 3-bed/1-bath suite w/ 1,108 sqft & H/W floors. Primary bed w/ French doors to a large private balcony. (Wall separating the 2nd & 3rd beds has been removed, but could easily be re-installed.) Top level includes kitchen w/ gas range & living room w/ skylight & wood-burning F/P. Lower level: 865 sqft, w/ 2-beds, 1-bath, gas range, & French doors to rear yard. Detached double garage w/ vaulted ceiling, skylight, & loft. Prime location close to Commercial Dr. OPEN HOUSE: THUR. NOV. 6 @ 12-1pm & SAT. NOV. 8 @ 1-3pm
MLS®#R3063945 updated 2 hours ago.
Houseful checked MLS® for data 2 hours ago.
Home overview
Amenities / Utilities
- Heat source Baseboard, electric
- Sewer/ septic Sanitary sewer
Exterior
- Construction materials
- Foundation
- Roof
- Fencing Fenced
- # parking spaces 2
- Parking desc
Interior
- # full baths 3
- # total bathrooms 3.0
- # of above grade bedrooms
- Appliances Washer/dryer, dryer, dishwasher, refrigerator, stove
Location
- Community Shopping nearby
- Area Bc
- Water source Public
- Zoning description Rt-5
Lot/ Land Details
- Lot dimensions 4026.0
Overview
- Lot size (acres) 0.09
- Basement information Full, exterior entry
- Building size 2822.0
- Mls® # R3063945
- Property sub type Single family residence
- Status Active
- Tax year 2025
Rooms Information
metric
- Kitchen 2.362m X 5.105m
- Kitchen 2.311m X 3.353m
- Bedroom 2.946m X 3.912m
- Bedroom 4.343m X 3.073m
- Living room 4.801m X 2.87m
- Dining room 3.302m X 2.972m
- Living room 3.658m X 3.861m
- Bedroom 3.632m X 3.48m
Level: Above - Primary bedroom 3.581m X 3.505m
Level: Above - Patio 2.007m X 6.071m
Level: Above - Foyer 1.448m X 1.346m
Level: Main - Living room 3.988m X 4.242m
Level: Main - Kitchen 3.048m X 3.302m
Level: Main - Bedroom 2.388m X 3.632m
Level: Main - Patio 1.6m X 3.988m
Level: Main - Eating area 1.575m X 2.438m
Level: Main - Dining room 1.956m X 4.242m
Level: Main - Bedroom 4.242m X 3.48m
Level: Main
SOA_HOUSEKEEPING_ATTRS
- Listing type identifier Idx

Lock your rate with RBC pre-approval
Mortgage rate is for illustrative purposes only. Please check RBC.com/mortgages for the current mortgage rates
$-5,328
/ Month25 Years fixed, 20% down payment, % interest
$
$
$
%
$
%

Schedule a viewing
No obligation or purchase necessary, cancel at any time
Nearby Homes
Real estate & homes for sale nearby

