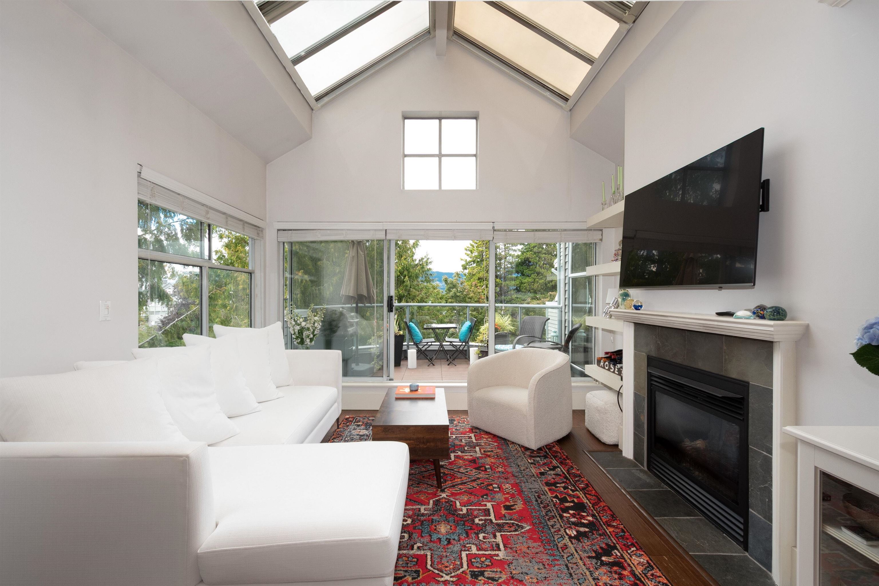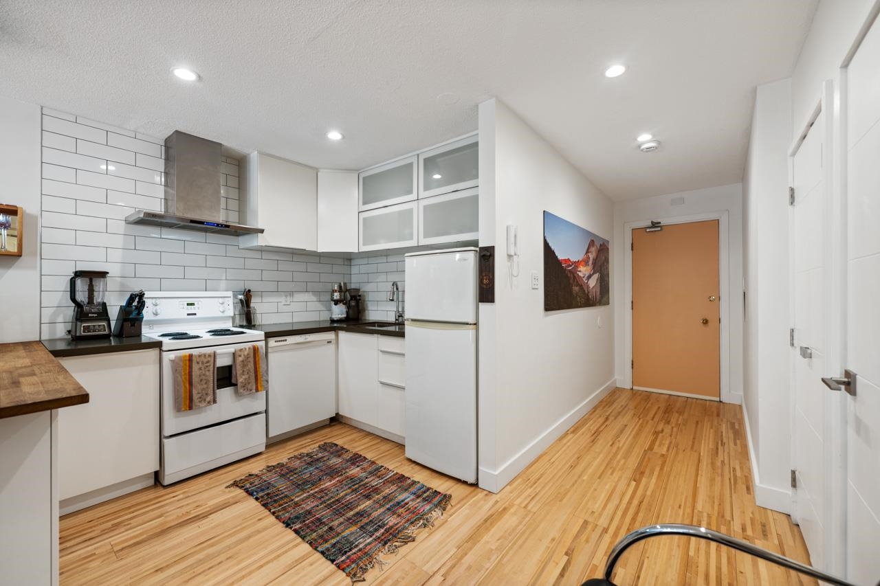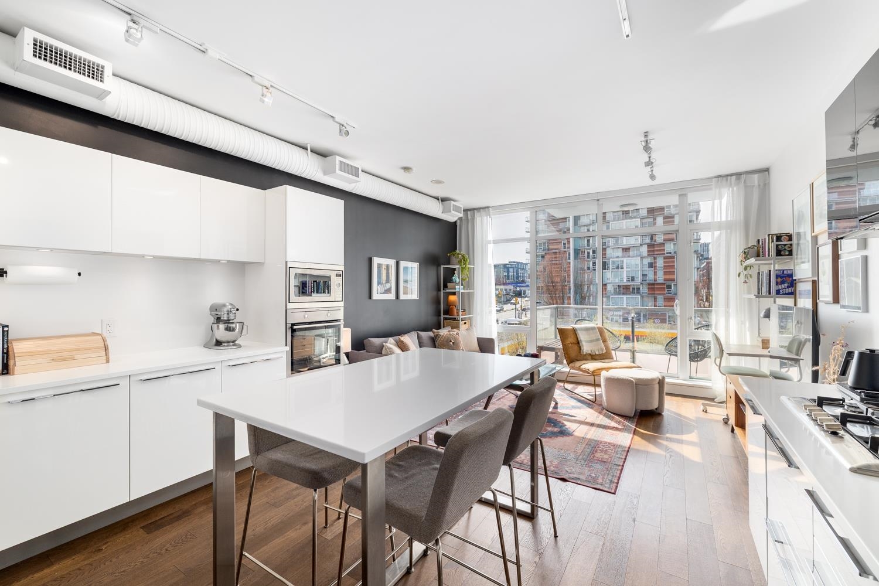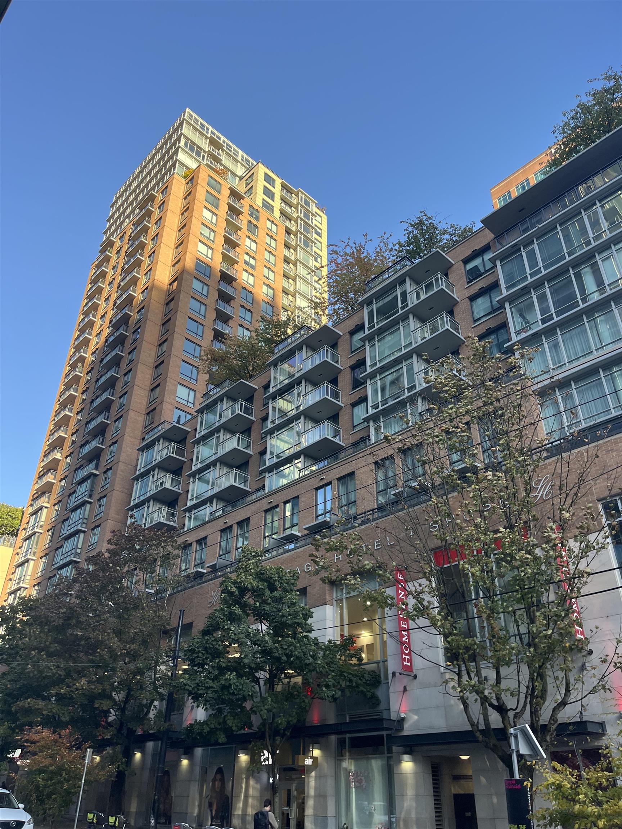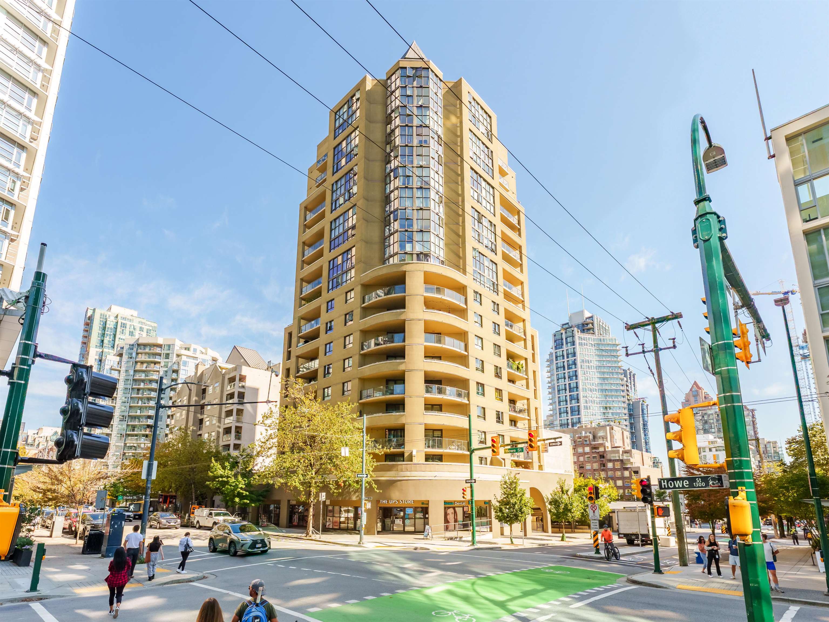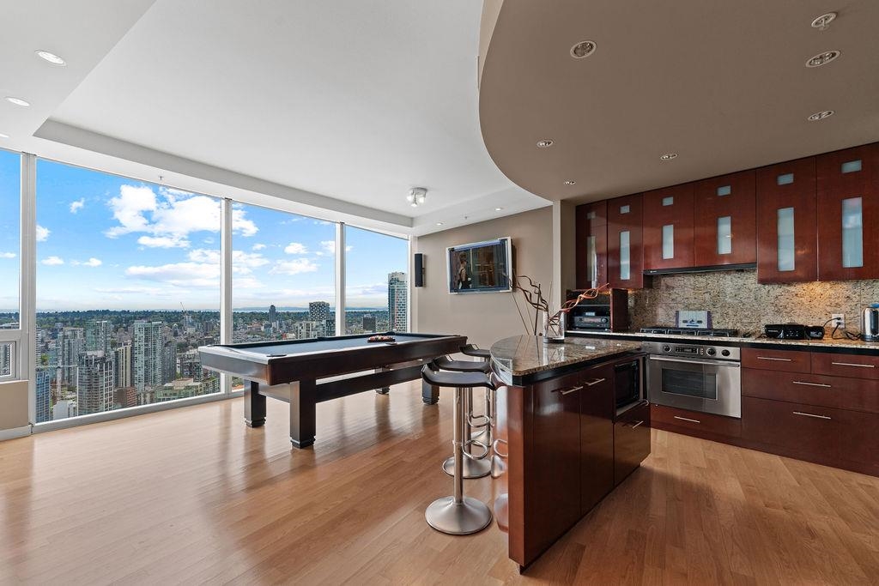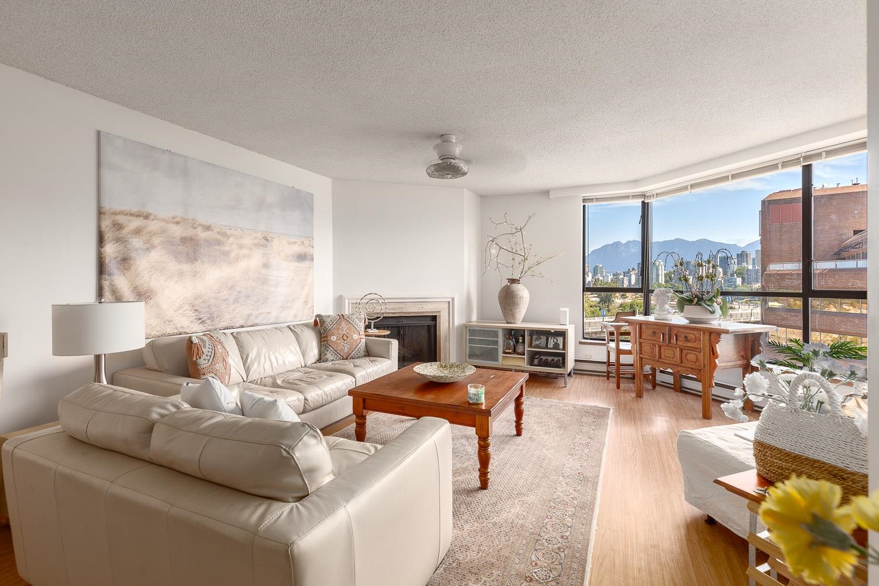
1450 Pennyfarthing Drive #1003
1450 Pennyfarthing Drive #1003
Highlights
Description
- Home value ($/Sqft)$768/Sqft
- Time on Houseful
- Property typeResidential
- Neighbourhood
- Median school Score
- Year built1983
- Mortgage payment
Welcome to Harbour Cove! An exceptional 2-bed, 2-bath False Creek condo, offering 1300sf of living space in a well-maintained concrete building. As you enter, you'll be captivated by the bright & open layout. One of the highlights is the large solarium, perfect for a home office while overlooking the city, ocean & mountains. Indulge in the excellent amenities, including an indoor pool, gym, hot tub, & concierge. Nestled within the heart of False Creek, this condo offers a private setting, while still remaining conveniently located. Take a stroll to W 4th shops, enjoy a day at Kits Beach, or explore the shops at Granville Island. Additionally, the easy access to the Burrard St Bridge is perfect for individuals working downtown. Ample in unit storage, 1 storage locker & 1 parking stall.
Home overview
- Heat source Baseboard, electric
- Sewer/ septic Public sewer, sanitary sewer, storm sewer
- # total stories 13.0
- Construction materials
- Foundation
- Roof
- # parking spaces 1
- Parking desc
- # full baths 2
- # total bathrooms 2.0
- # of above grade bedrooms
- Appliances Washer/dryer, dishwasher, refrigerator, stove
- Area Bc
- Subdivision
- View Yes
- Water source Public
- Zoning description Fccdd
- Directions A8bcb9addc14d8b134d509271e8c225e
- Basement information None
- Building size 1300.0
- Mls® # R3050615
- Property sub type Apartment
- Status Active
- Tax year 2025
- Bedroom 2.896m X 3.226m
Level: Main - Primary bedroom 3.353m X 4.674m
Level: Main - Solarium 1.549m X 5.309m
Level: Main - Dining room 2.718m X 3.632m
Level: Main - Foyer 1.194m X 3.454m
Level: Main - Living room 4.978m X 5.563m
Level: Main - Kitchen 3.023m X 3.81m
Level: Main
- Listing type identifier Idx

$-2,661
/ Month



