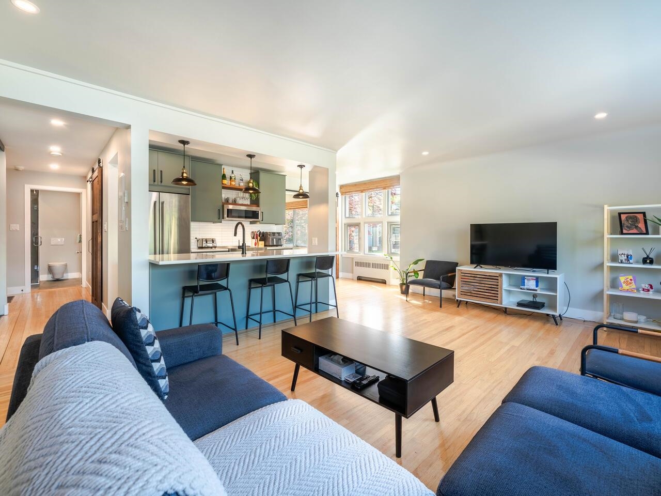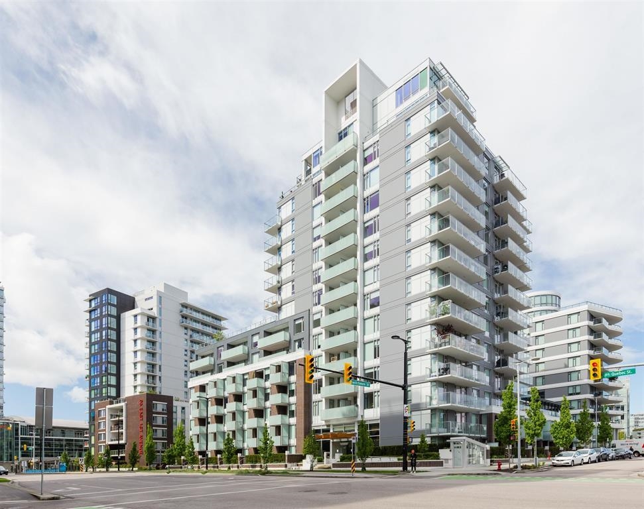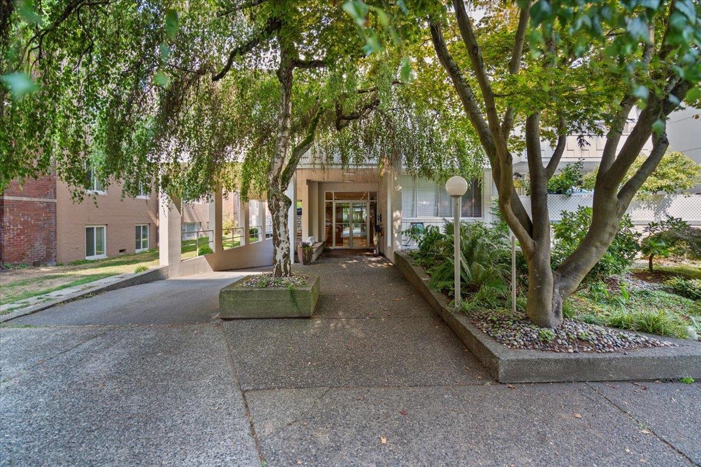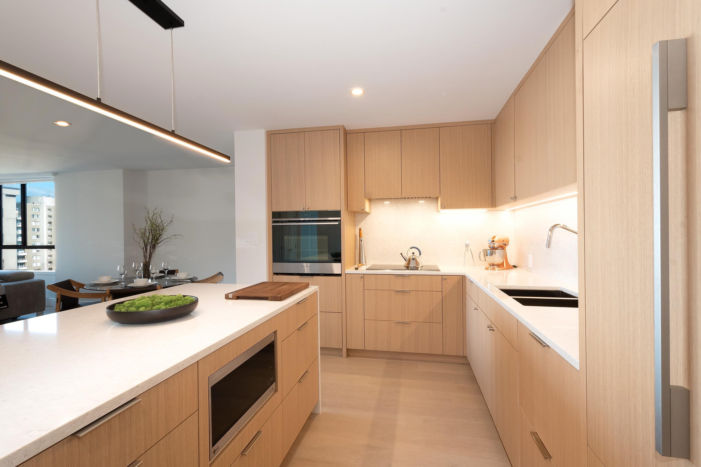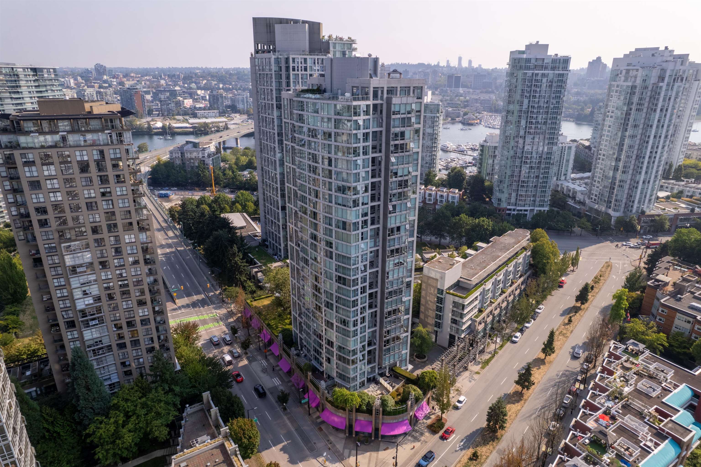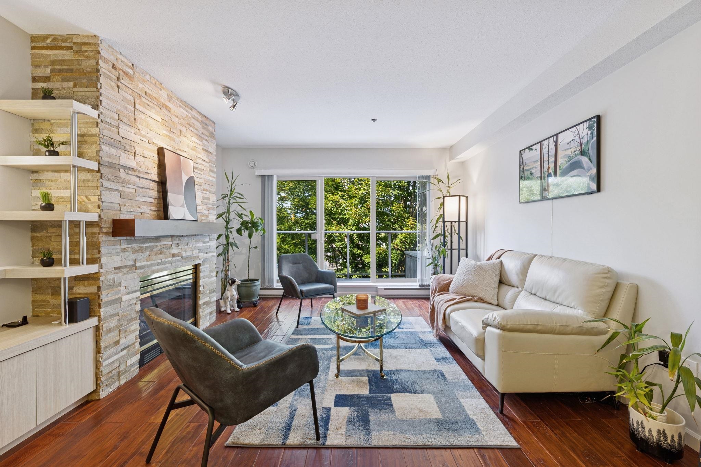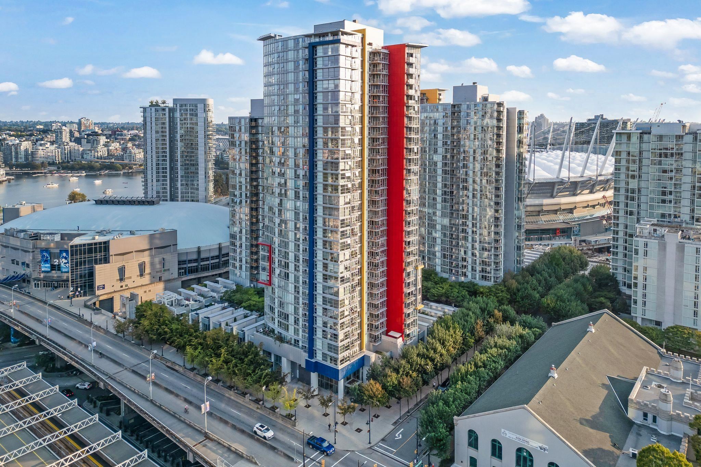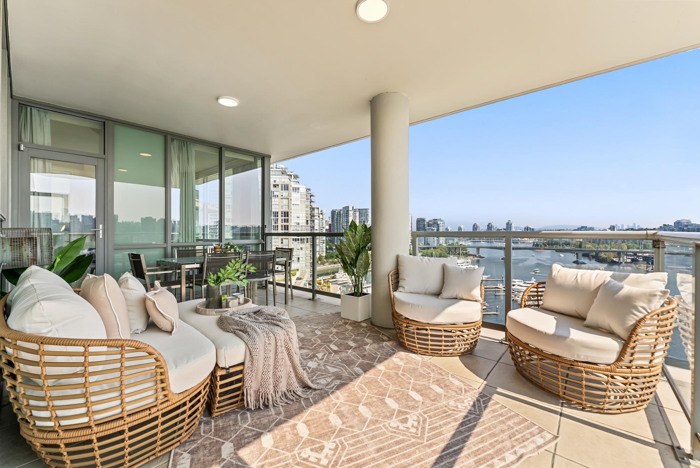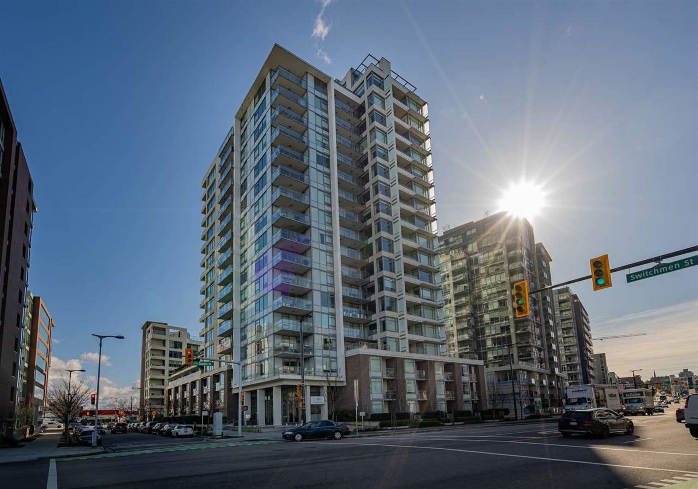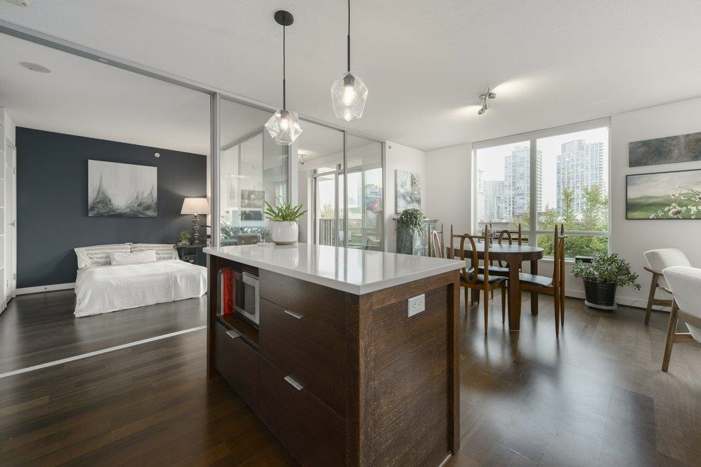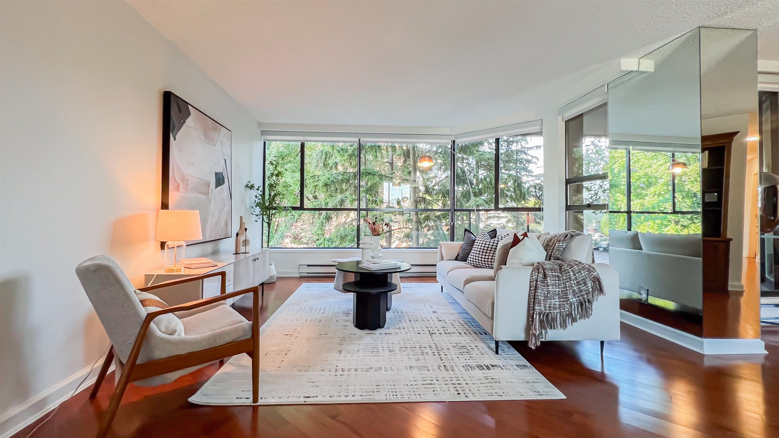
1450 Pennyfarthing Drive #101
1450 Pennyfarthing Drive #101
Highlights
Description
- Home value ($/Sqft)$579/Sqft
- Time on Houseful
- Property typeResidential
- Neighbourhood
- CommunityShopping Nearby
- Median school Score
- Year built1983
- Mortgage payment
Rare 3 Bed / 2 Bath FREEHOLD home on Vancouver’s False Creek waterfront. This 1,550 SQFT one-level residence at Harbour Cove offers house-sized living with condo convenience, steps to the Seawall, Granville Island, marinas, parks, and Westside schools. The expansive living room accommodates full-size furniture & perfect for entertaining. The king-sized primary retreat includes its own balcony & ensuite, while two additional bedrooms add flexibility for kids, guests, or office. Resort-style amenities feature a $2.5M upgrade with pool, hot tub, sauna, steam room, PLUS gym, racquet courts, indoor driving range, workshop, & gardens. Enjoy a walkable lifestyle in one of Vancouver’s most coveted neighbourhoods! Move in or customize while capturing future upside. OH Sat/Sun (9/6-7) 2-4pm.
Home overview
- Heat source Baseboard, electric
- Sewer/ septic Public sewer, sanitary sewer, storm sewer
- # total stories 12.0
- Construction materials
- Foundation
- Roof
- # parking spaces 1
- Parking desc
- # full baths 2
- # total bathrooms 2.0
- # of above grade bedrooms
- Appliances Washer/dryer, dishwasher, refrigerator, stove
- Community Shopping nearby
- Area Bc
- Subdivision
- Water source Public
- Zoning description Fccdd
- Directions F5154aa6ada6e1972d04ae698e549c72
- Basement information None
- Building size 1552.0
- Mls® # R3041032
- Property sub type Apartment
- Status Active
- Virtual tour
- Tax year 2025
- Kitchen 2.591m X 3.632m
Level: Main - Bedroom 4.42m X 2.921m
Level: Main - Living room 5.156m X 5.182m
Level: Main - Walk-in closet 1.956m X 2.286m
Level: Main - Primary bedroom 4.42m X 6.325m
Level: Main - Dining room 3.632m X 3.048m
Level: Main - Bedroom 3.835m X 3.175m
Level: Main - Family room 4.572m X 3.302m
Level: Main
- Listing type identifier Idx

$-2,397
/ Month

