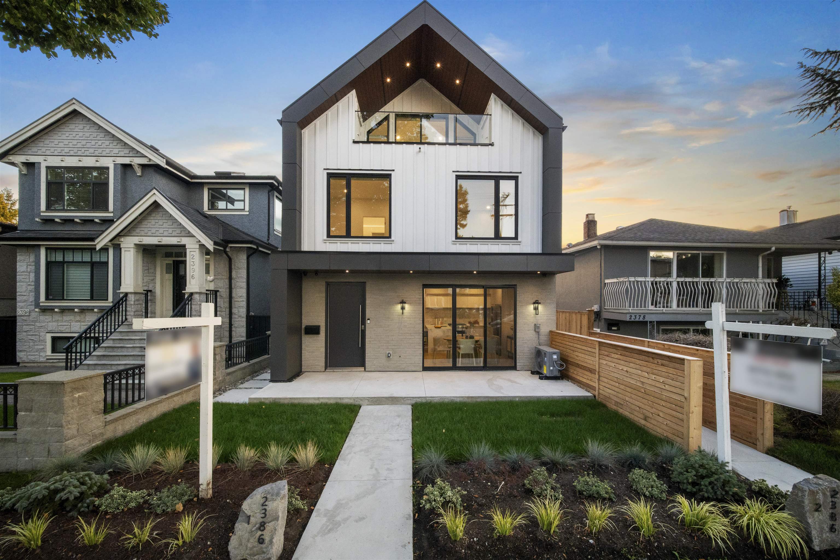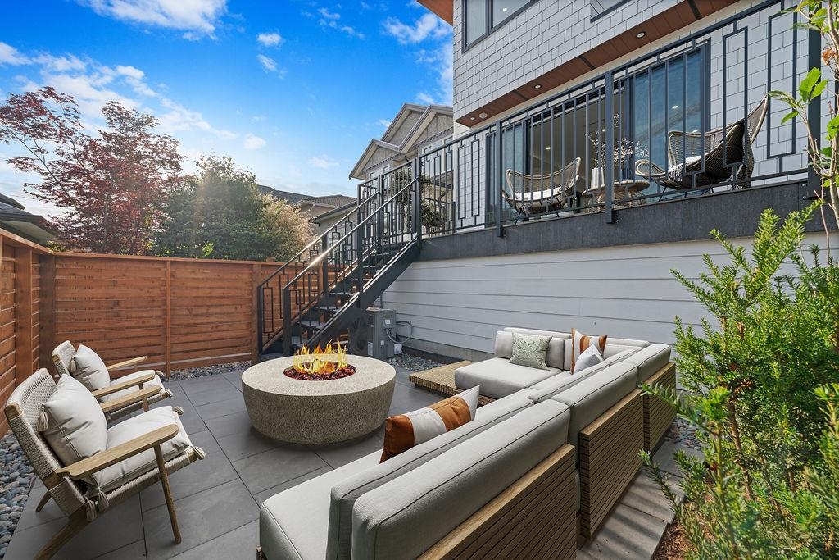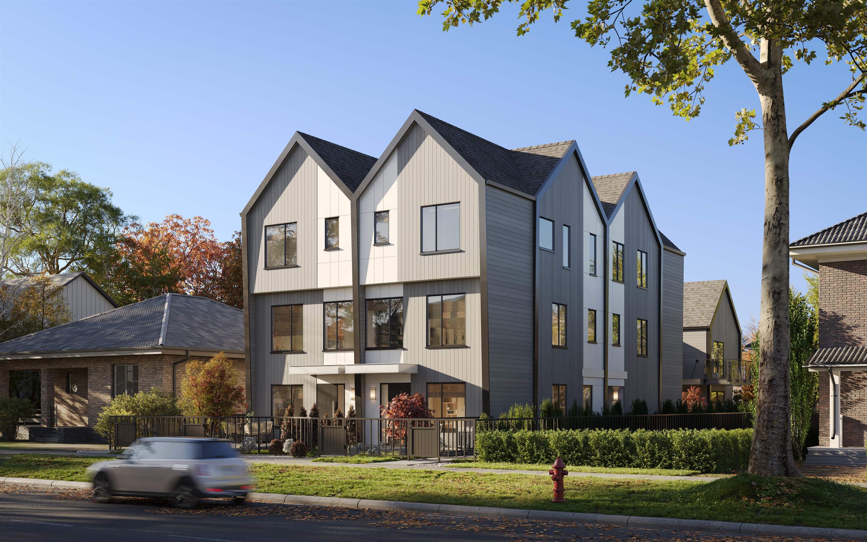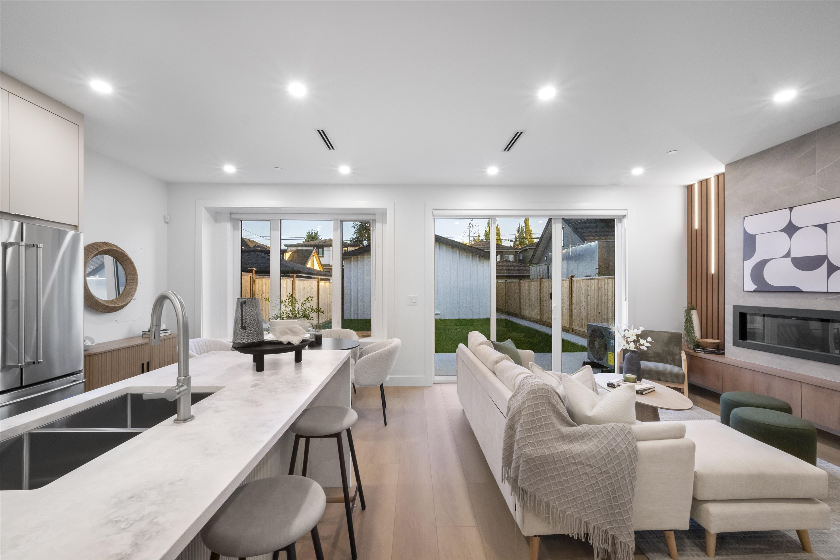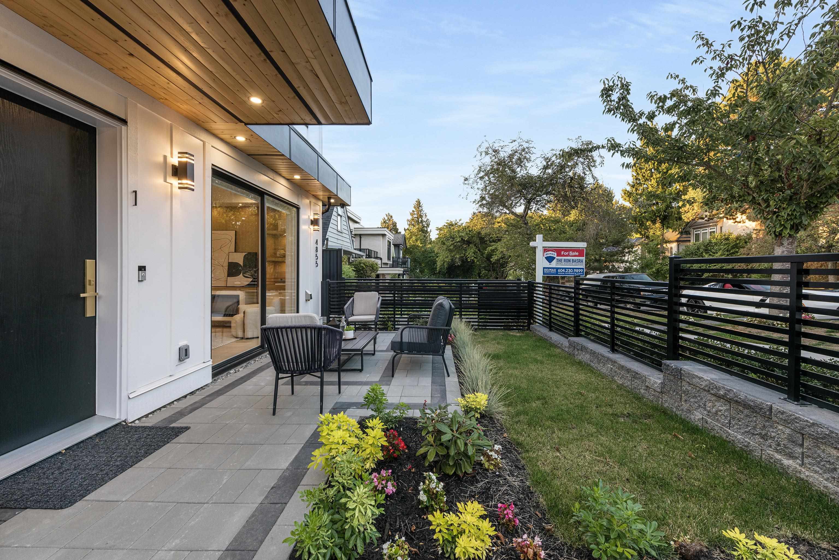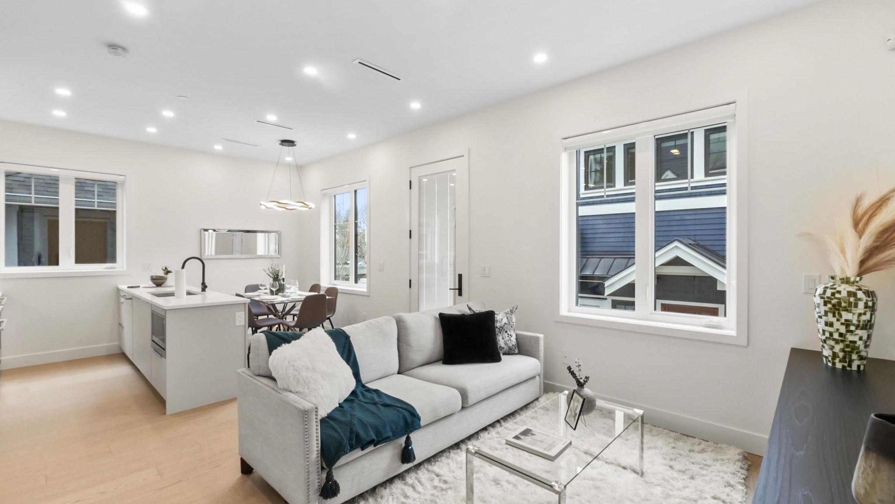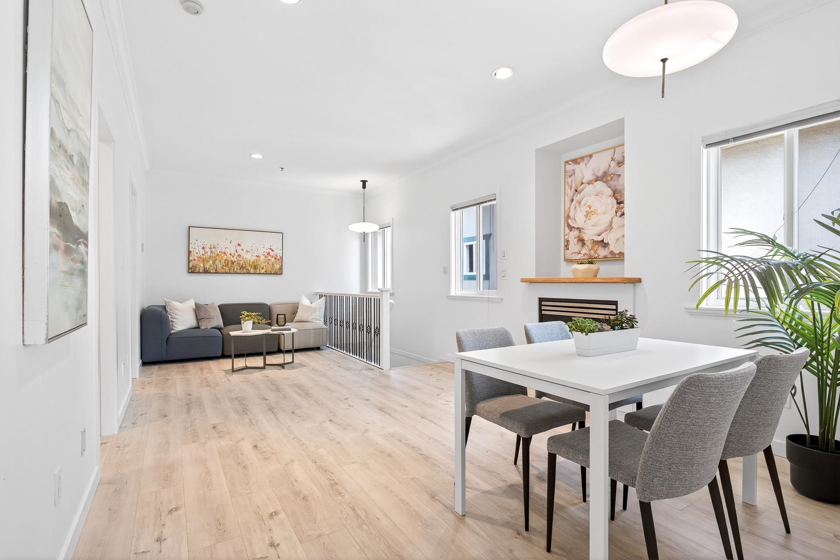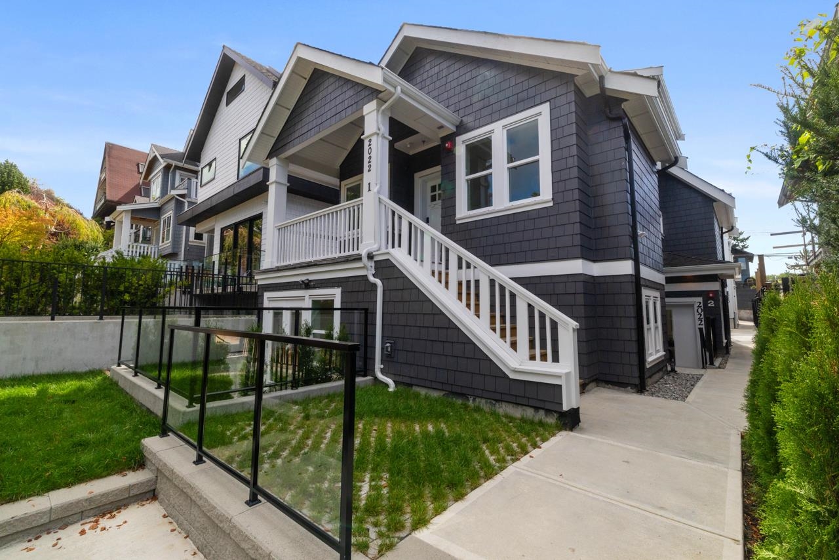- Houseful
- BC
- Vancouver
- Kensington - Cedar Cottage
- 1452 East 20th Avenue
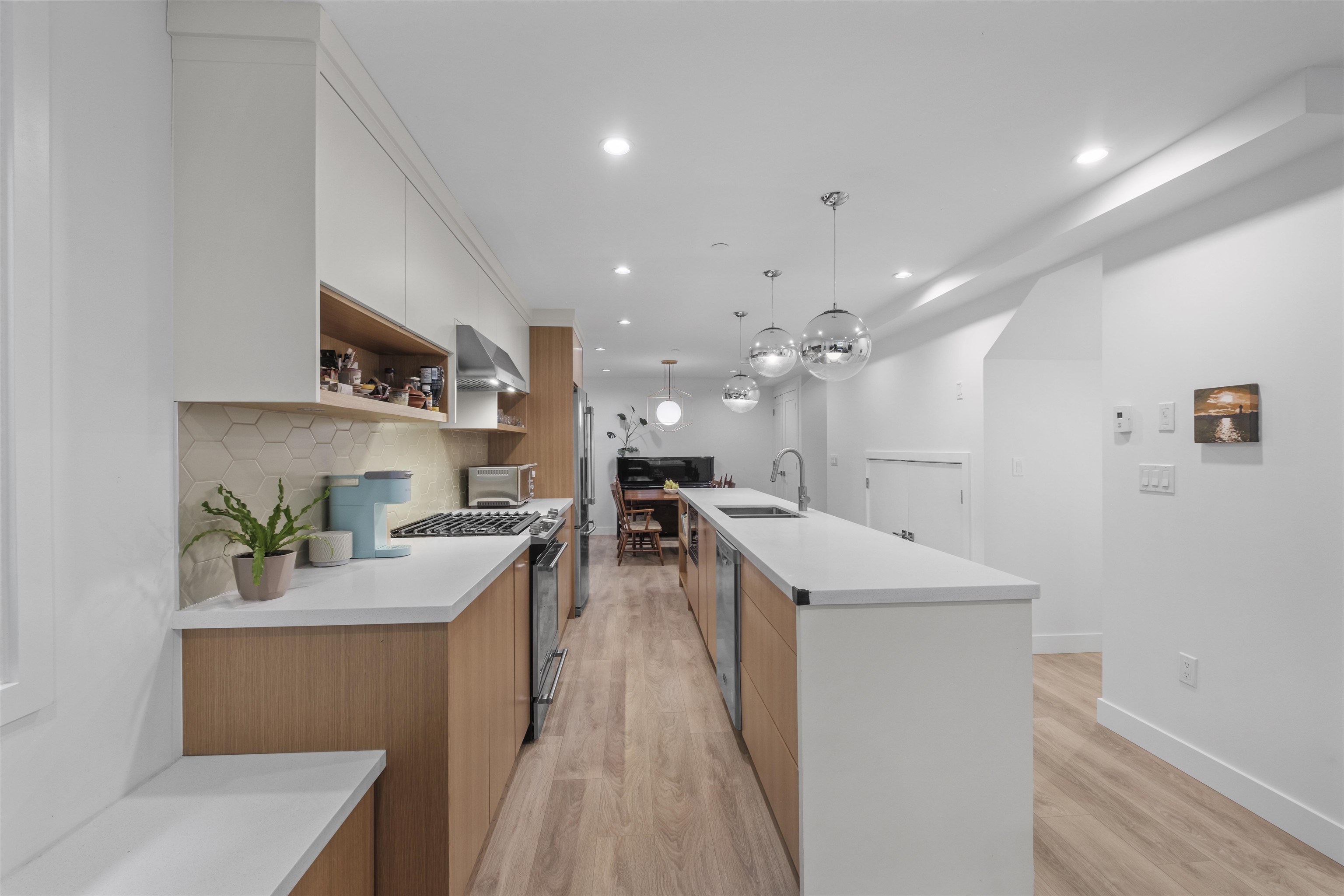
1452 East 20th Avenue
1452 East 20th Avenue
Highlights
Description
- Home value ($/Sqft)$1,171/Sqft
- Time on Houseful
- Property typeResidential
- Neighbourhood
- CommunityShopping Nearby
- Median school Score
- Year built2019
- Mortgage payment
This rare two-level half duplex delivers – spacious & functional interior layout, private yard, modern design, charming curb appeal – all in one of Vancouver’s most loved neighbourhoods. Unlike the 3–4 level designs that chop space into tight floors, the 900+ SF main floor gives big living & full dining anchored by an enviable kitchen with 13’ island! 4 bedrooms (2 ensuite) + 3 bathrooms, this back-unit works for big families or multi-generational living. Built by award-winning VictorEric, enjoy design-forward style, radiant in-floor heating, detached garage, and a sunny south-facing yard. Built in 2019 (4 years left on warranty) on a quiet tree-lined street in Cedar Cottage, just steps to cafés, restaurants, groceries, transit, & within walking distance to Tyee & Lord Selkirk Elementary.
Home overview
- Heat source Radiant
- Sewer/ septic Public sewer, sanitary sewer, storm sewer
- # total stories 3.0
- Construction materials
- Foundation
- Roof
- Fencing Fenced
- # parking spaces 1
- Parking desc
- # full baths 3
- # total bathrooms 3.0
- # of above grade bedrooms
- Appliances Washer/dryer, dishwasher, refrigerator, stove
- Community Shopping nearby
- Area Bc
- Water source Public
- Zoning description Rt-10
- Directions 22d1fe62fc1ca45704fbb016a3abb8fd
- Basement information None
- Building size 1469.0
- Mls® # R3050643
- Property sub type Duplex
- Status Active
- Virtual tour
- Tax year 2025
- Bedroom 3.454m X 3.556m
Level: Above - Bedroom 2.845m X 2.997m
Level: Above - Kitchen 3.277m X 3.683m
Level: Main - Foyer 1.295m X 1.93m
Level: Main - Living room 4.343m X 4.42m
Level: Main - Bedroom 2.642m X 3.099m
Level: Main - Bedroom 2.642m X 2.743m
Level: Main - Dining room 3.277m X 3.581m
Level: Main
- Listing type identifier Idx

$-4,587
/ Month

