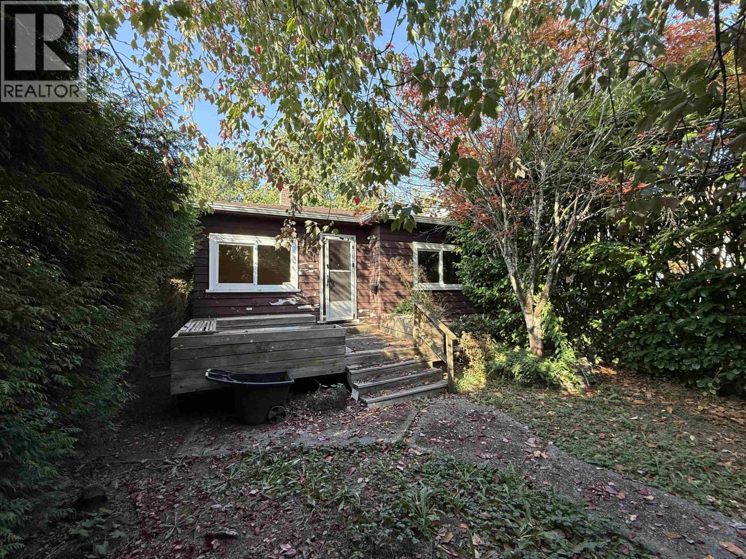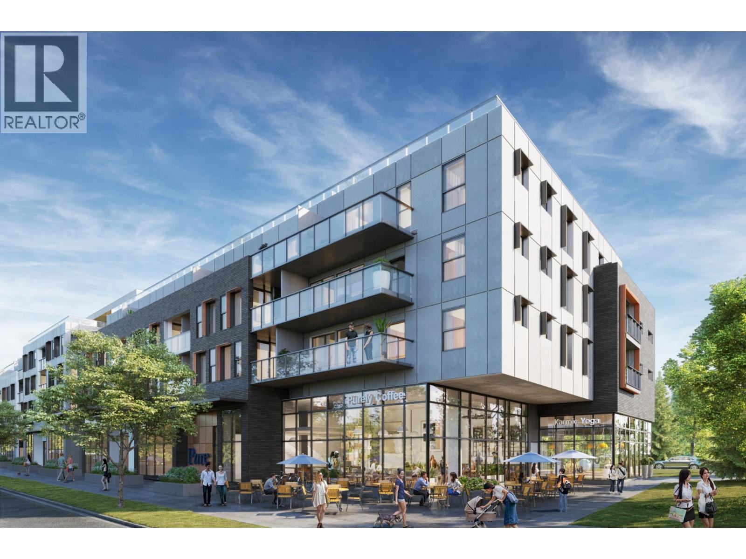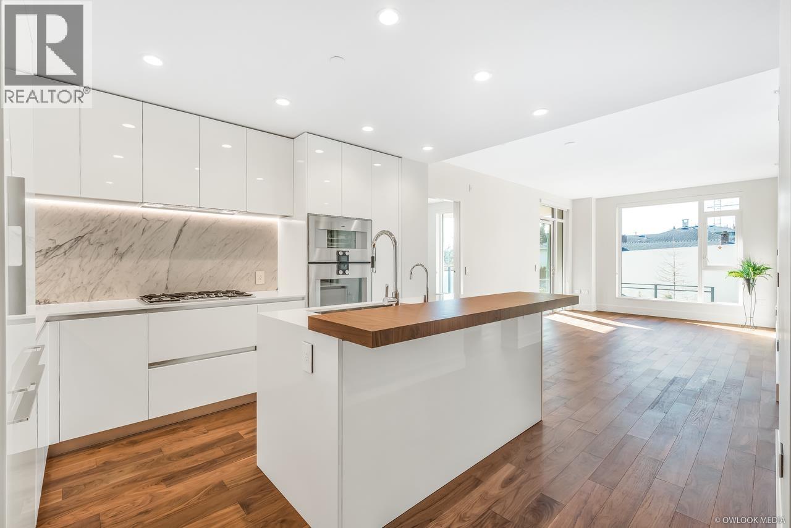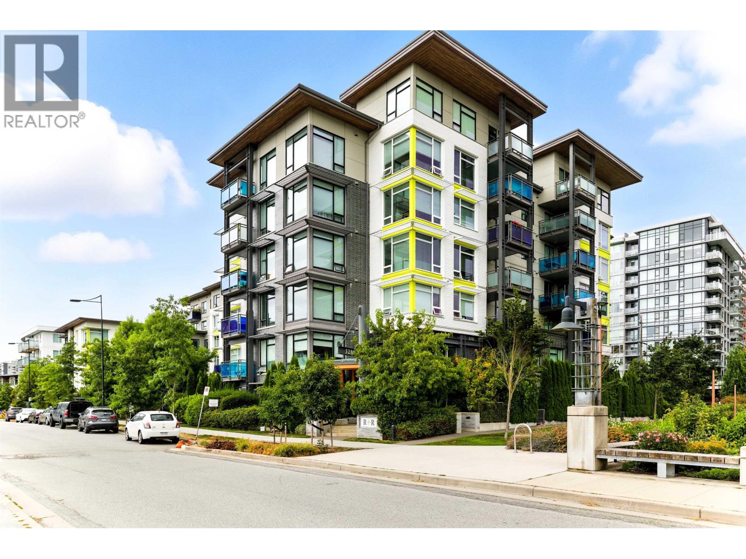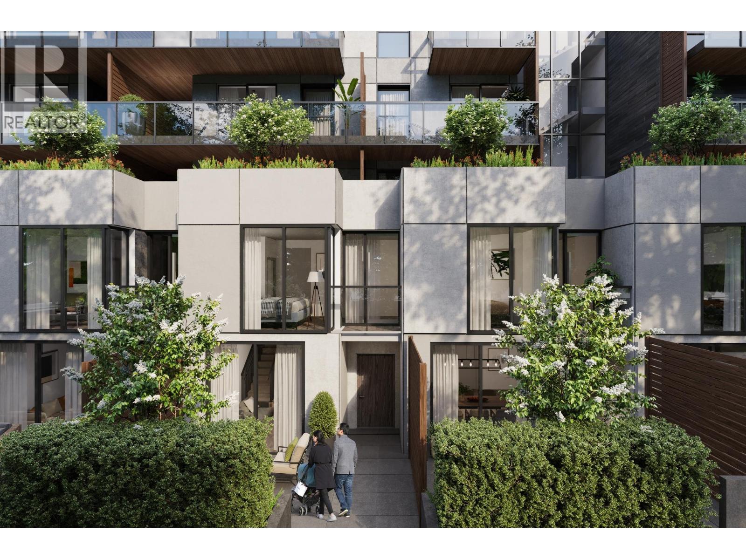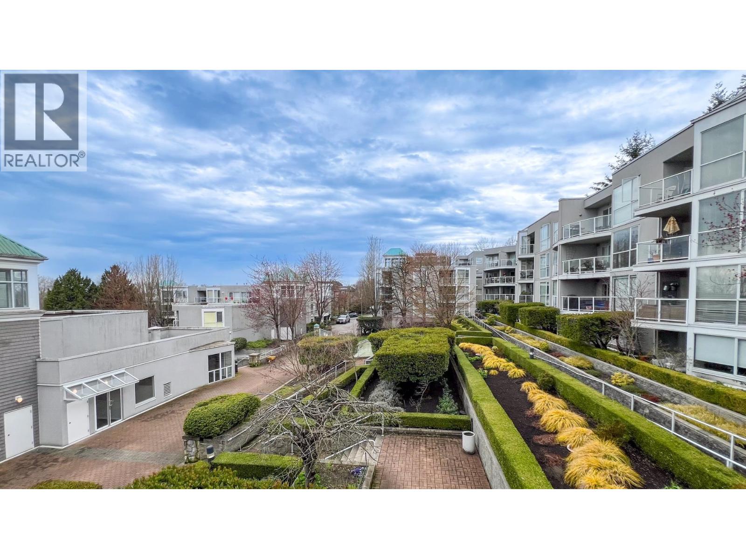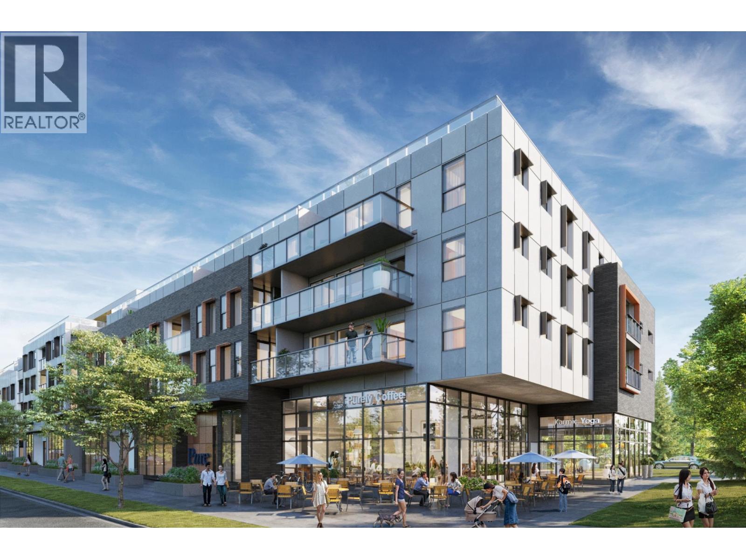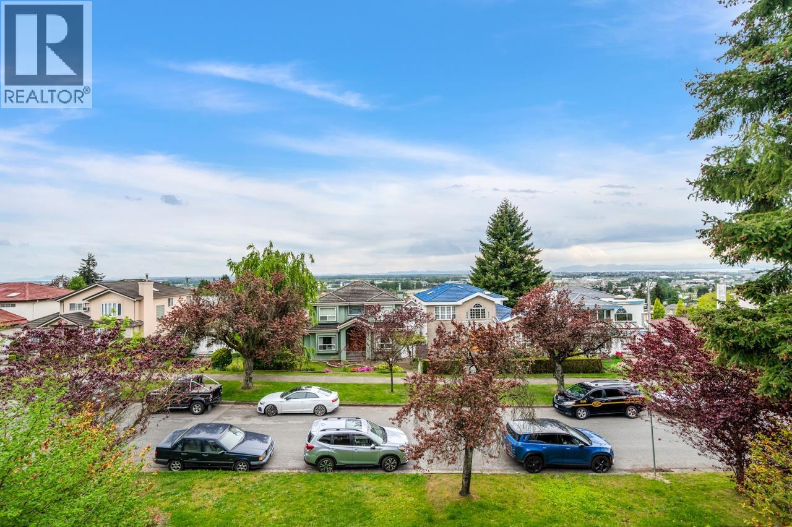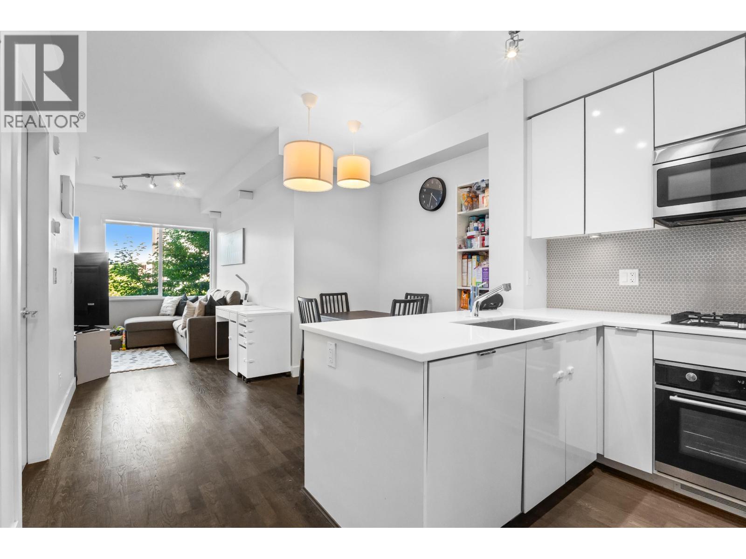- Houseful
- BC
- Vancouver
- Victoria - Fraserview
- 1457 Southeast Marine Drive
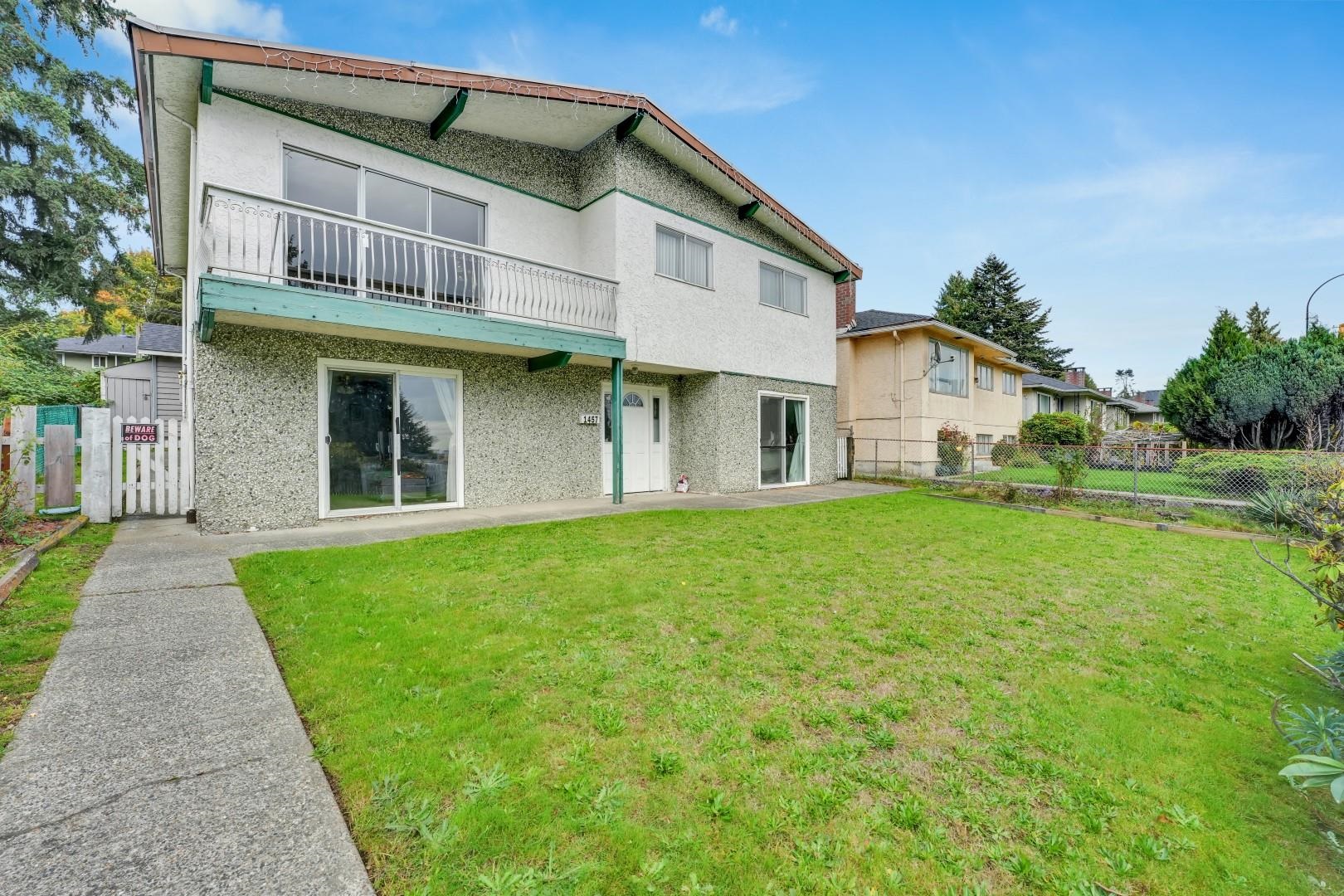
1457 Southeast Marine Drive
For Sale
New 2 hours
$1,740,000
5 beds
2 baths
2,390 Sqft
1457 Southeast Marine Drive
For Sale
New 2 hours
$1,740,000
5 beds
2 baths
2,390 Sqft
Highlights
Description
- Home value ($/Sqft)$728/Sqft
- Time on Houseful
- Property typeResidential
- Neighbourhood
- Median school Score
- Year built1975
- Mortgage payment
Development & Investment Opportunity: Just off Knight Street Bridge and Marine Drive, this property offers excellent potential for future growth. The lot is supported by the City of Vancouver for a 3–5 unit multiplex, making it a solid choice for builders or long-term investors. The home itself is partially renovated and set up with separate top and bottom floors, giving you the option of strong rental income while you plan your next steps. With transit, shopping, and major routes close by, this is a practical investment with plenty of upside. CALL NOW TO BOOK A SHOWING
MLS®#R3053413 updated 2 hours ago.
Houseful checked MLS® for data 2 hours ago.
Home overview
Amenities / Utilities
- Heat source Forced air
- Sewer/ septic Public sewer, storm sewer
Exterior
- Construction materials
- Foundation
- Roof
- Parking desc
Interior
- # full baths 2
- # total bathrooms 2.0
- # of above grade bedrooms
- Appliances Washer/dryer, dishwasher, refrigerator, stove, microwave
Location
- Area Bc
- Water source Public
- Zoning description R1-1
Lot/ Land Details
- Lot dimensions 5887.5
Overview
- Lot size (acres) 0.14
- Basement information Finished
- Building size 2390.0
- Mls® # R3053413
- Property sub type Single family residence
- Status Active
- Tax year 2025
Rooms Information
metric
- Family room 4.826m X 5.105m
Level: Above - Bedroom 4.013m X 3.556m
Level: Above - Kitchen 3.48m X 5.055m
Level: Above - Bedroom 4.343m X 3.556m
Level: Above - Dining room 3.581m X 2.997m
Level: Above - Laundry 3.429m X 0.965m
Level: Above - Bedroom 4.343m X 2.946m
Level: Above - Foyer 3.302m X 3.531m
Level: Basement - Living room 5.715m X 3.962m
Level: Basement - Bedroom 3.073m X 4.267m
Level: Basement - Primary bedroom 4.267m X 4.089m
Level: Basement - Dining room 2.692m X 3.962m
Level: Basement - Kitchen 5.004m X 3.353m
Level: Main
SOA_HOUSEKEEPING_ATTRS
- Listing type identifier Idx

Lock your rate with RBC pre-approval
Mortgage rate is for illustrative purposes only. Please check RBC.com/mortgages for the current mortgage rates
$-4,640
/ Month25 Years fixed, 20% down payment, % interest
$
$
$
%
$
%

Schedule a viewing
No obligation or purchase necessary, cancel at any time

