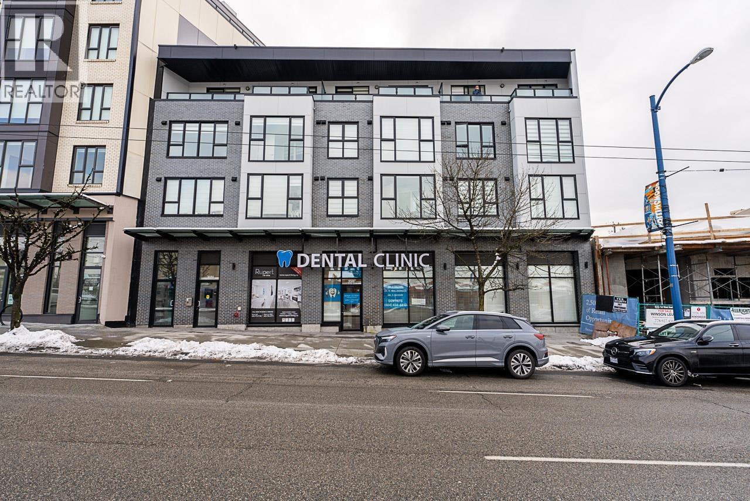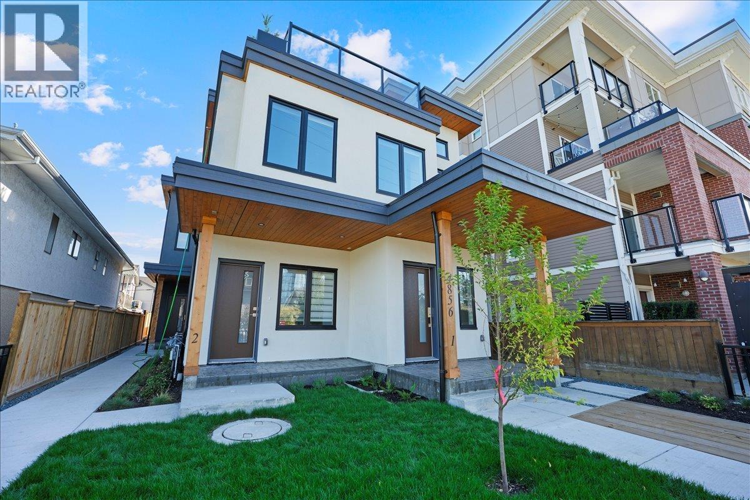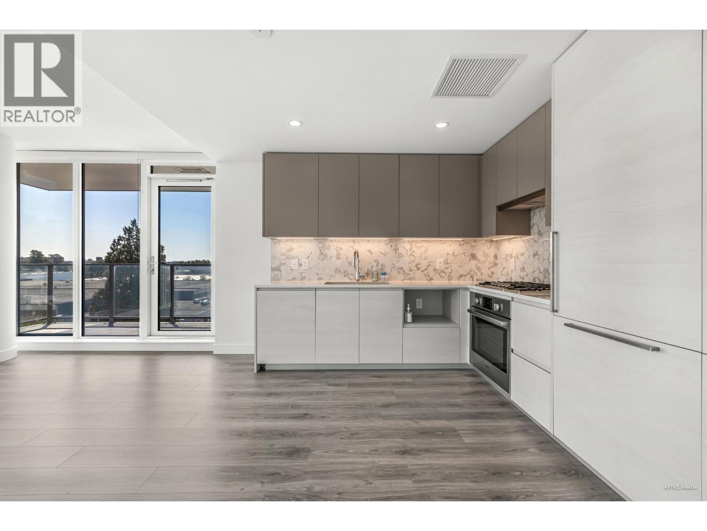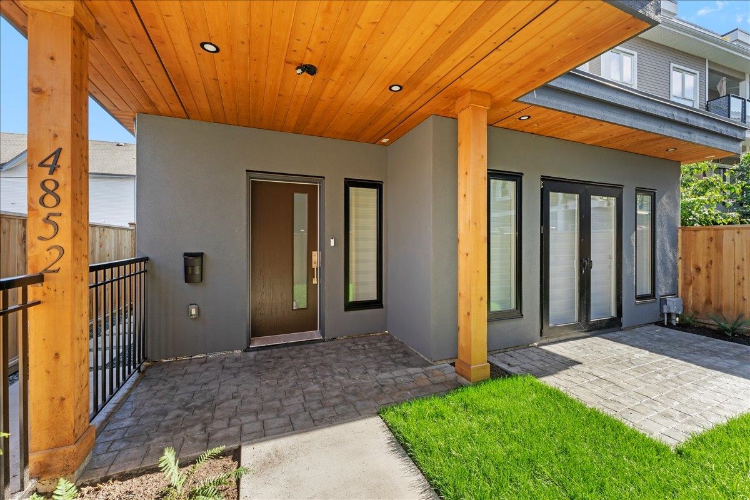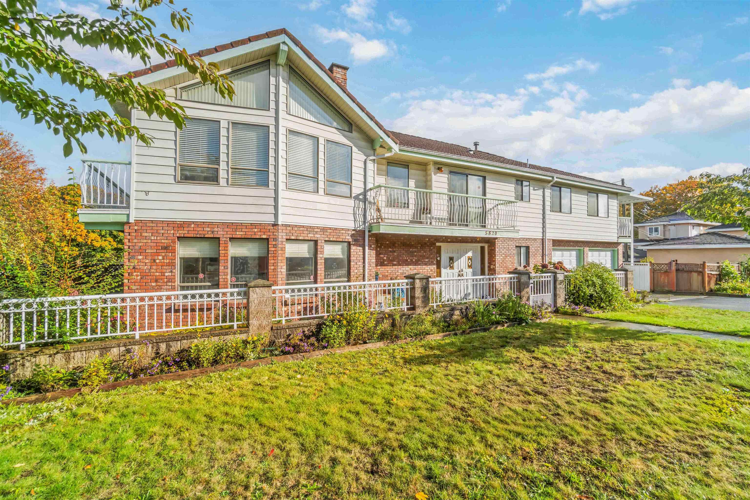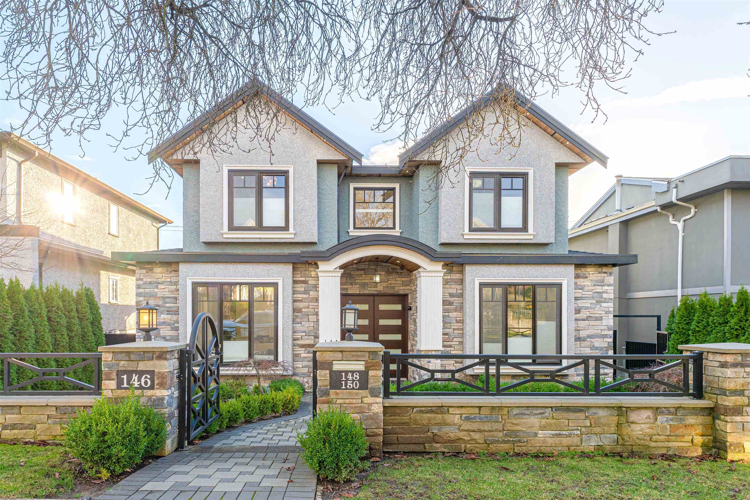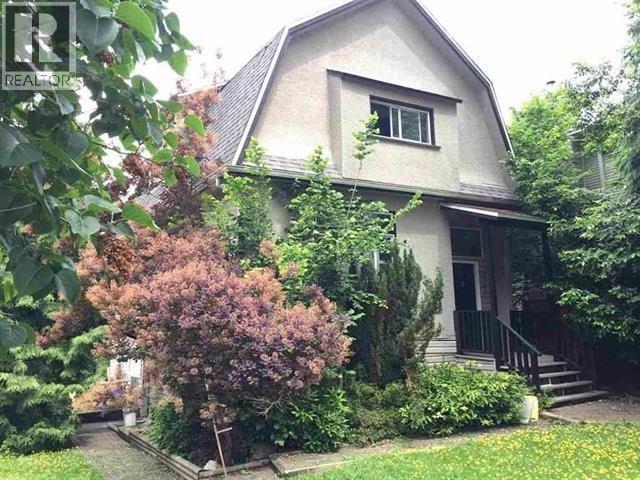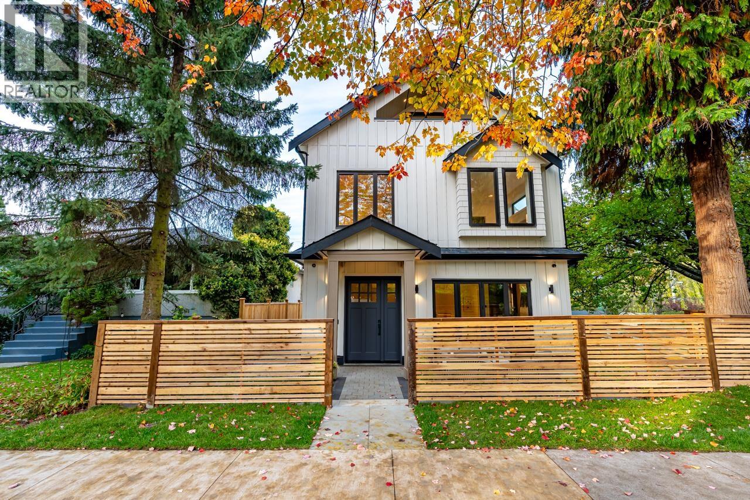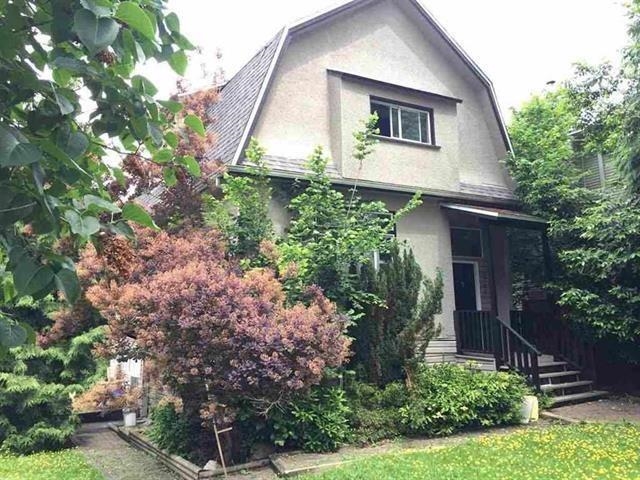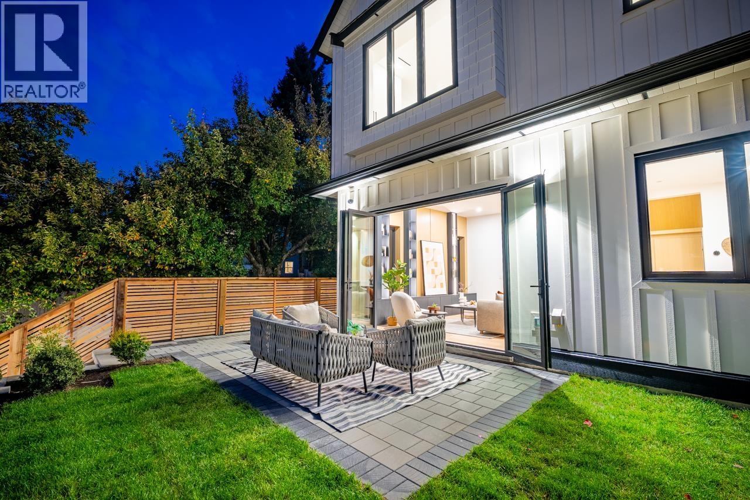- Houseful
- BC
- Vancouver
- Victoria - Fraserview
- 1465 East 49th Avenue
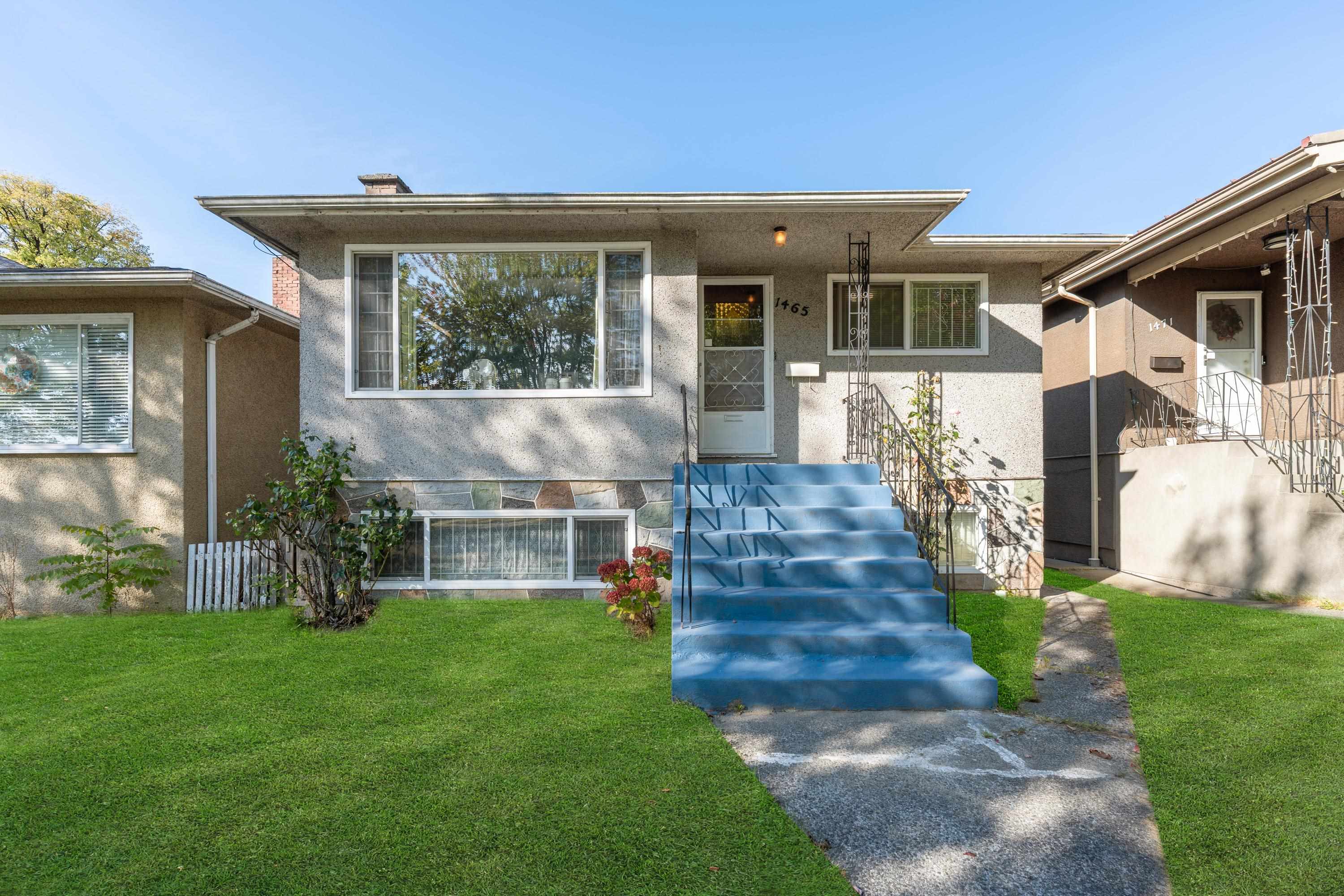
Highlights
Description
- Home value ($/Sqft)$785/Sqft
- Time on Houseful
- Property typeResidential
- Neighbourhood
- CommunityAdult Oriented, Shopping Nearby
- Median school Score
- Year built1965
- Mortgage payment
Located in Vancouver East’s vibrant Knight community, this well-maintained 6 bed, 2 bath detached home is perfect for families or investors. Smart layout with renovated upper and lower levels (2020 upgrades: metal roof, floors, windows, doors, hot water tank). Separate entrance basement offers excellent mortgage helper potential. Direct bus to UBC, near schools, parks, shops, and amenities—move-in ready with future value upside!
MLS®#R3050754 updated 4 weeks ago.
Houseful checked MLS® for data 4 weeks ago.
Home overview
Amenities / Utilities
- Heat source Forced air, natural gas
- Sewer/ septic Public sewer, sanitary sewer, storm sewer
Exterior
- Construction materials
- Foundation
- Roof
- Fencing Fenced
- # parking spaces 6
- Parking desc
Interior
- # full baths 2
- # total bathrooms 2.0
- # of above grade bedrooms
- Appliances Washer/dryer, dishwasher, refrigerator, stove, freezer, microwave
Location
- Community Adult oriented, shopping nearby
- Area Bc
- Water source Public
- Zoning description Res
Lot/ Land Details
- Lot dimensions 3448.5
Overview
- Lot size (acres) 0.08
- Basement information Finished
- Building size 2163.0
- Mls® # R3050754
- Property sub type Single family residence
- Status Active
- Virtual tour
- Tax year 2025
Rooms Information
metric
- Kitchen 3.505m X 2.515m
- Bedroom 3.48m X 3.734m
- Recreation room 6.553m X 3.581m
- Bedroom 2.794m X 3.734m
- Bedroom 2.87m X 2.591m
- Living room 2.972m X 3.581m
- Living room 5.283m X 3.658m
Level: Main - Bedroom 3.073m X 2.794m
Level: Main - Bedroom 3.048m X 2.794m
Level: Main - Bedroom 3.048m X 3.886m
Level: Main - Kitchen 2.972m X 2.946m
Level: Main - Dining room 2.794m X 2.642m
Level: Main - Eating area 1.88m X 2.946m
Level: Main - Foyer 2.235m X 0.94m
Level: Main
SOA_HOUSEKEEPING_ATTRS
- Listing type identifier Idx

Lock your rate with RBC pre-approval
Mortgage rate is for illustrative purposes only. Please check RBC.com/mortgages for the current mortgage rates
$-4,531
/ Month25 Years fixed, 20% down payment, % interest
$
$
$
%
$
%

Schedule a viewing
No obligation or purchase necessary, cancel at any time

