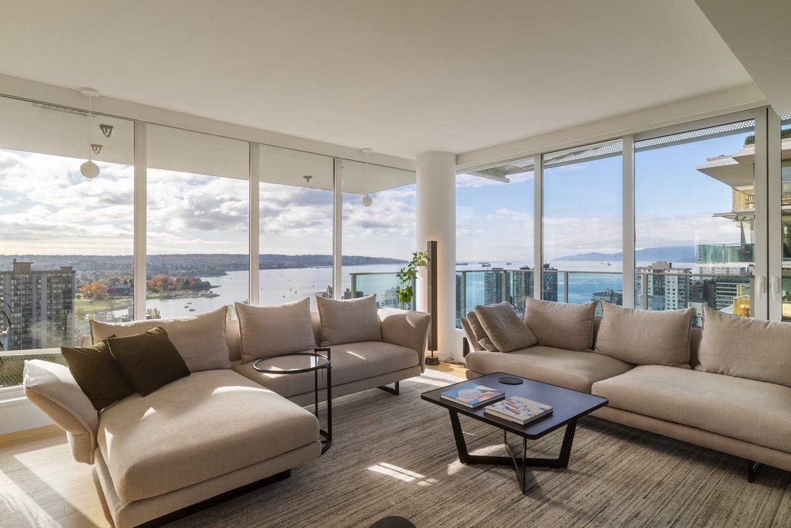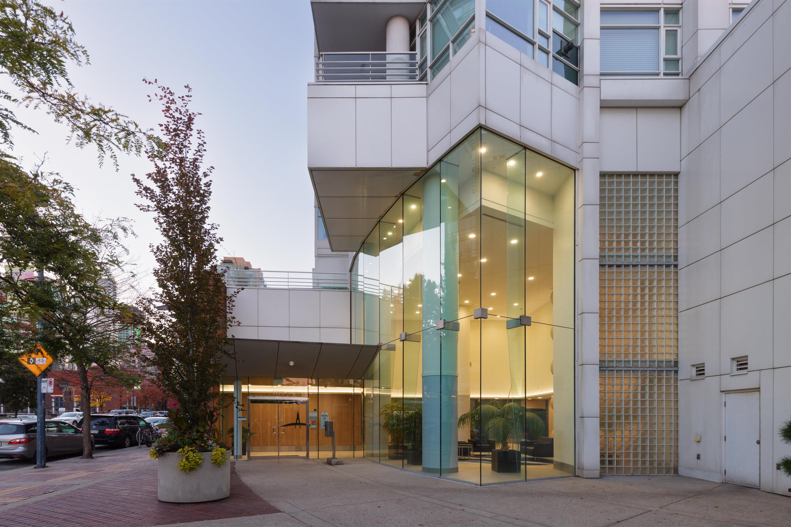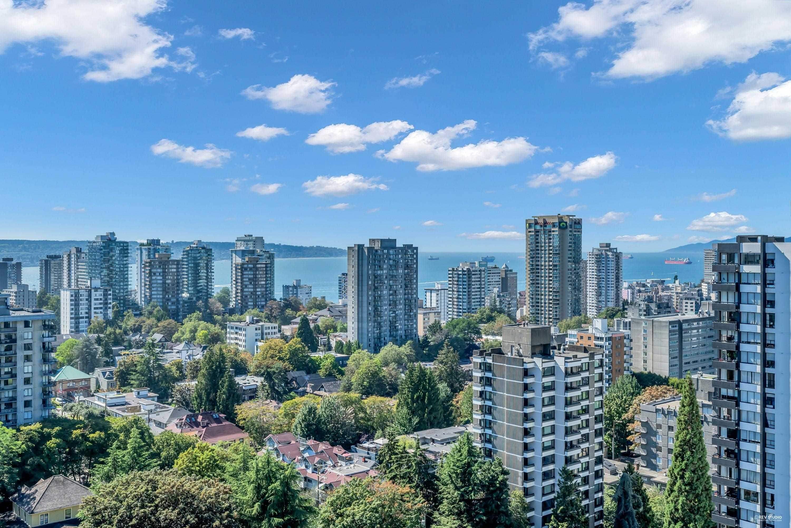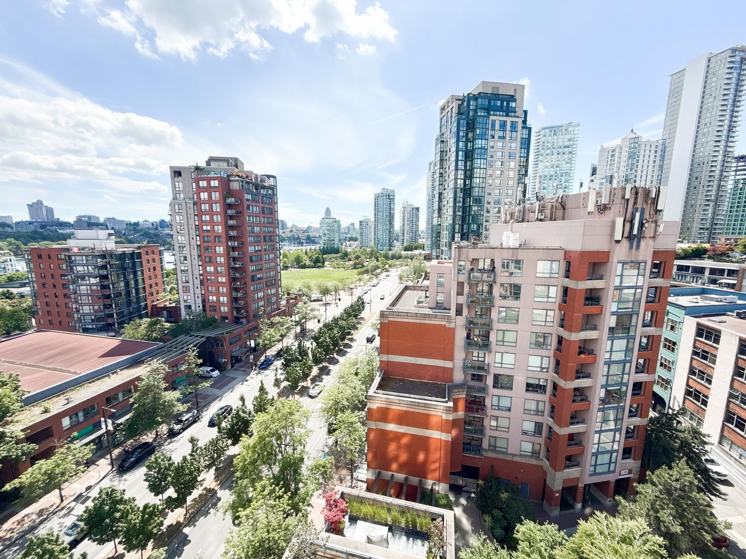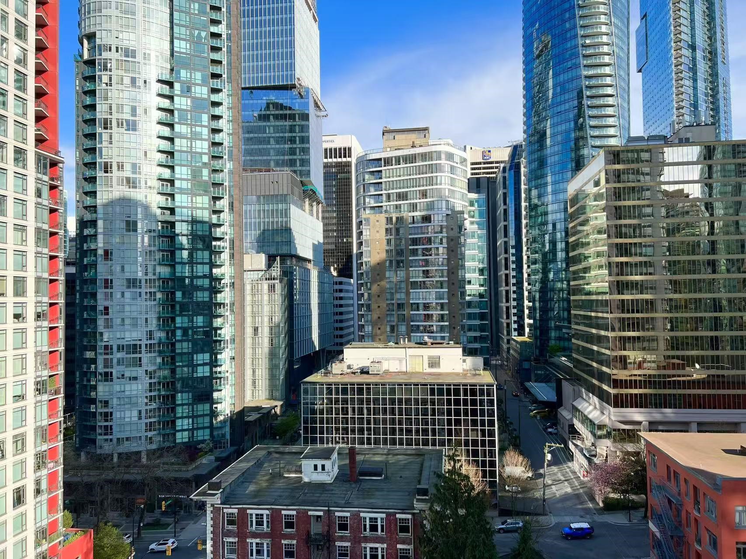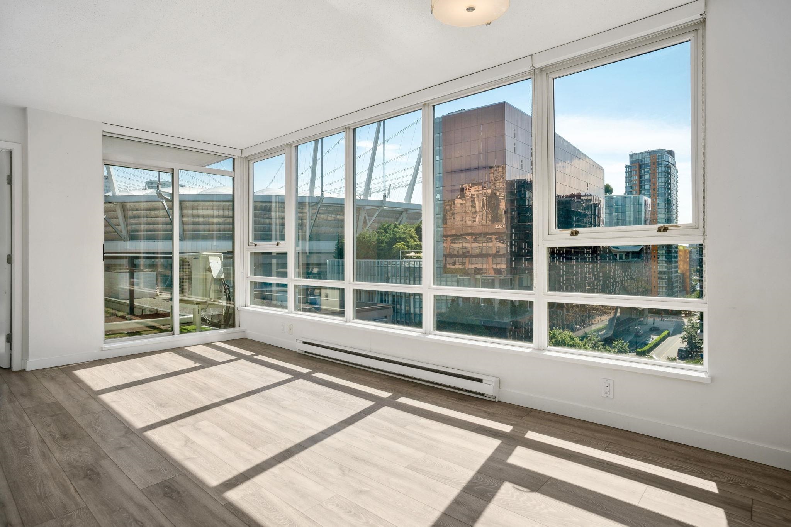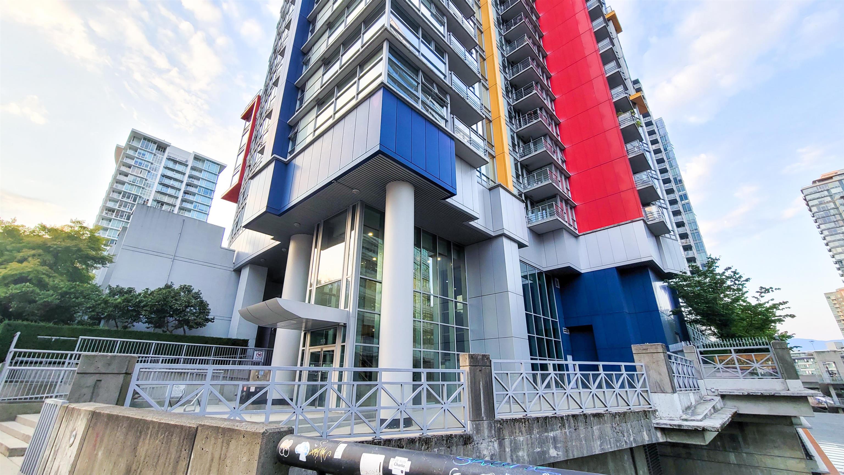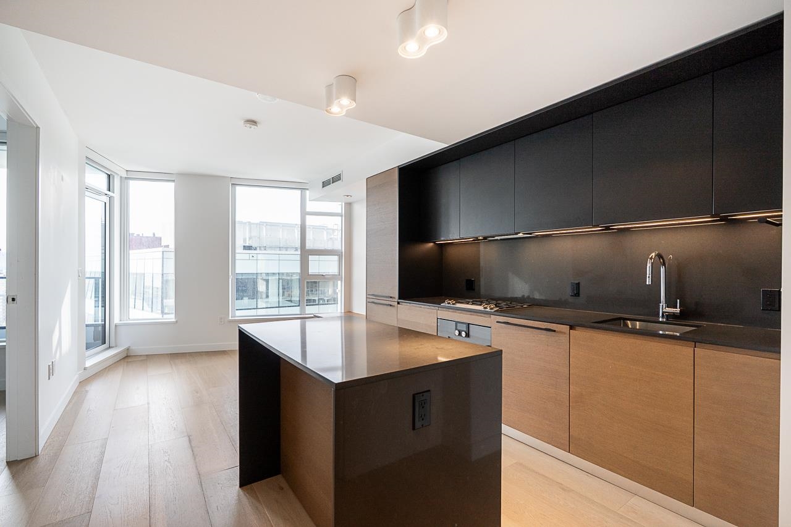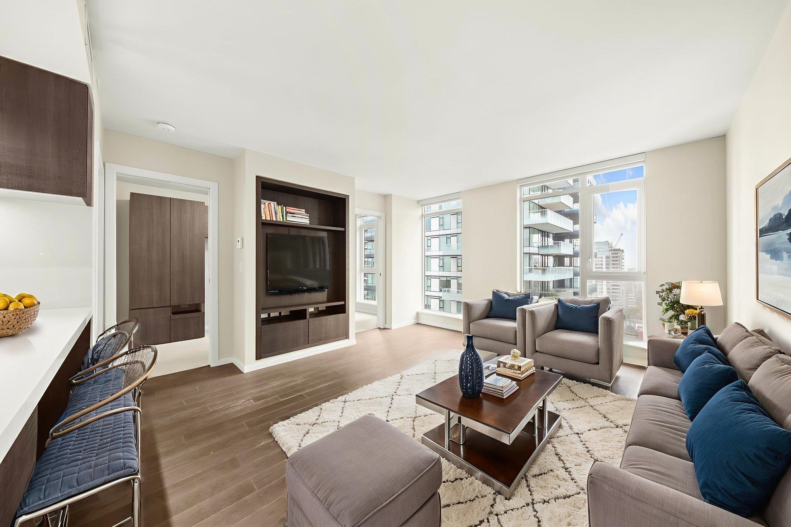Select your Favourite features
- Houseful
- BC
- Vancouver
- Downtown Vancouver
- 1480 Howe Street #3703
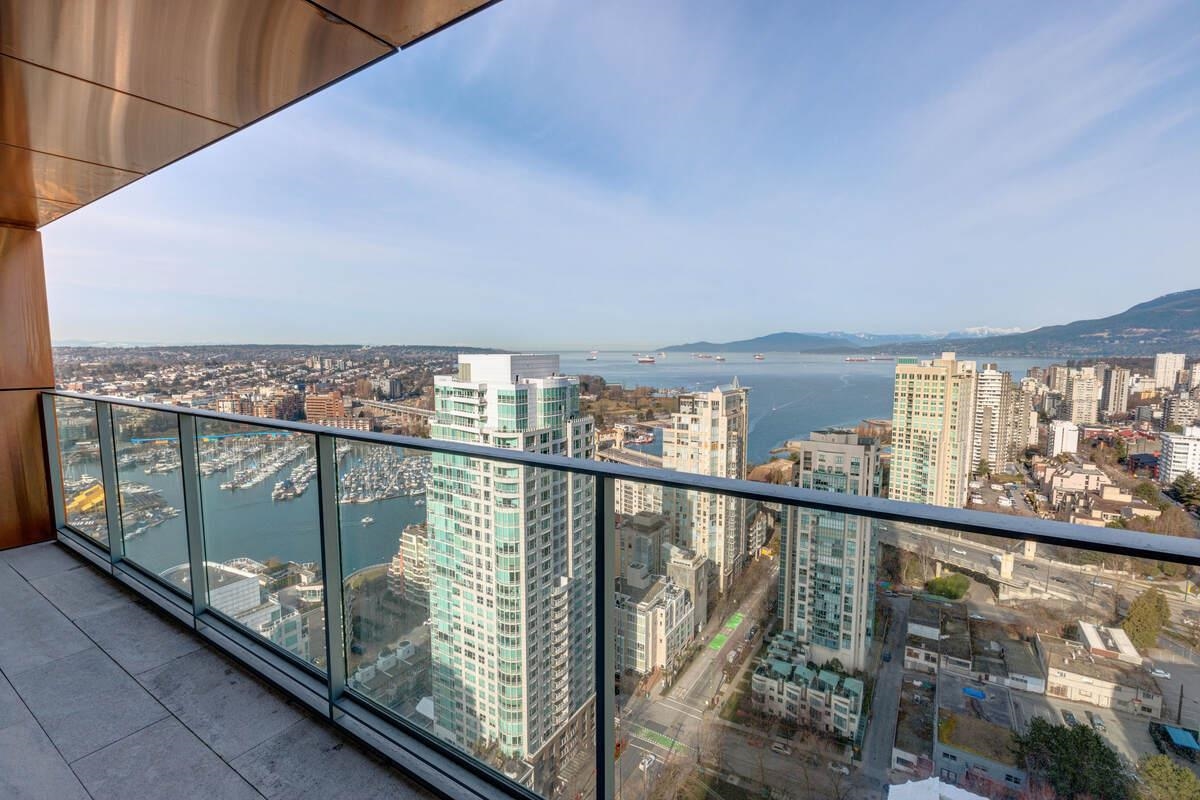
Highlights
Description
- Home value ($/Sqft)$2,042/Sqft
- Time on Houseful
- Property typeResidential
- Neighbourhood
- CommunityRestaurant, Shopping Nearby
- Median school Score
- Year built2020
- Mortgage payment
For more information on this property, please click the Brochure button below. SW Corner home with 270 degree panoramic views: Granville Island, David Lam Park, False Creek from this 3 Bdrm suite in VANCOUVER HOUSE. City/Mountain/Ocean views. Large 1463 sqft of interior. 3 Oversized balconies: 400+ sqft of outdoor space to enjoy the views/outdoor living. MASSIVE 230 sqft storage (wine cellar, music room, cinema, etc). Hardwood floors, heating & A/C system, Boffi kitchen, Miele appliances, Gas cooktop and wine fridge, washer/dryer. Perfect to entertain in the open-concept living/dining/kitchen area. Bdrms step out onto generous outdoor spaces. Primary bdrm features spa-inspired ensuite, walk-in closet. Amenities: 24-h concierge, heated outdoor pool, hot tub, car share, golf simulator, etc.
MLS®#R2800434 updated 2 weeks ago.
Houseful checked MLS® for data 2 weeks ago.
Home overview
Amenities / Utilities
- Heat source Forced air, other
- Sewer/ septic Public sewer, sanitary sewer, storm sewer
Exterior
- # total stories 52.0
- Construction materials
- Foundation
- Roof
- # parking spaces 2
- Parking desc
Interior
- # full baths 2
- # half baths 1
- # total bathrooms 3.0
- # of above grade bedrooms
- Appliances Washer/dryer, dishwasher, refrigerator, stove, microwave, range top, wine cooler
Location
- Community Restaurant, shopping nearby
- Area Bc
- Subdivision
- View Yes
- Water source Public
- Zoning description Cd1
Overview
- Basement information None
- Building size 1463.0
- Mls® # R2800434
- Property sub type Apartment
- Status Active
- Tax year 2022
Rooms Information
metric
- Living room 3.658m X 3.962m
Level: Main - Primary bedroom 3.124m X 2.819m
Level: Main - Bedroom 3.226m X 3.073m
Level: Main - Foyer 1.219m X 7.747m
Level: Main - Bedroom 3.048m X 2.718m
Level: Main - Pantry 2.591m X 1.092m
Level: Main - Kitchen 4.064m X 6.401m
Level: Main
SOA_HOUSEKEEPING_ATTRS
- Listing type identifier Idx

Lock your rate with RBC pre-approval
Mortgage rate is for illustrative purposes only. Please check RBC.com/mortgages for the current mortgage rates
$-7,968
/ Month25 Years fixed, 20% down payment, % interest
$
$
$
%
$
%

Schedule a viewing
No obligation or purchase necessary, cancel at any time
Nearby Homes
Real estate & homes for sale nearby

