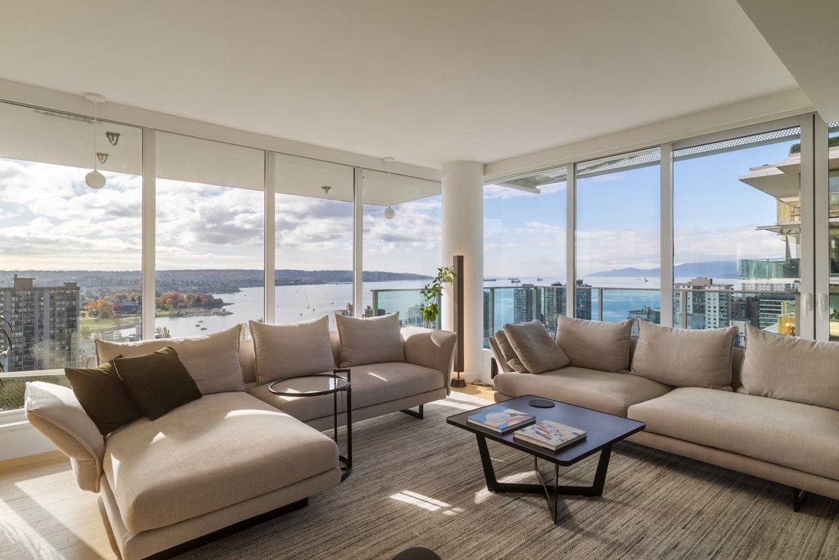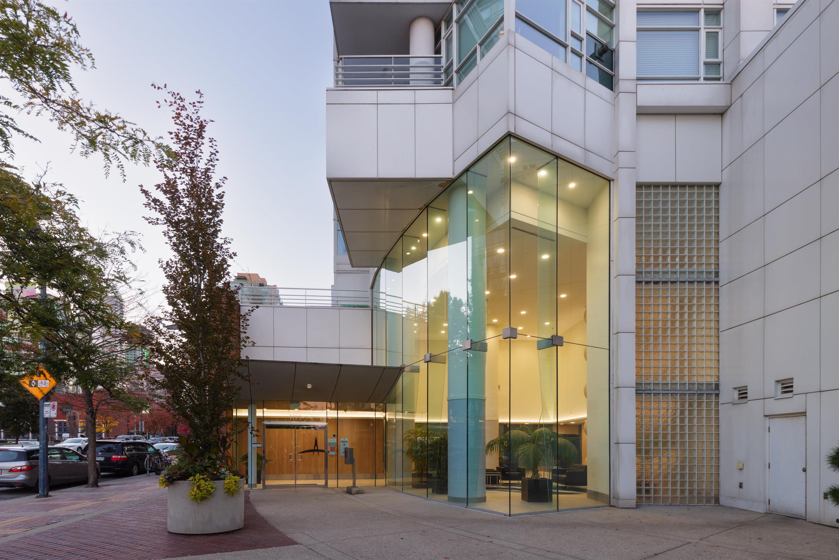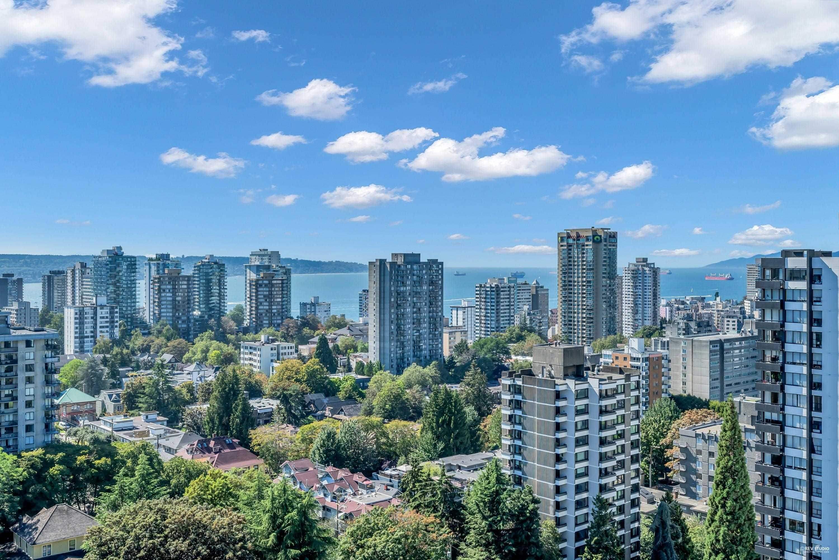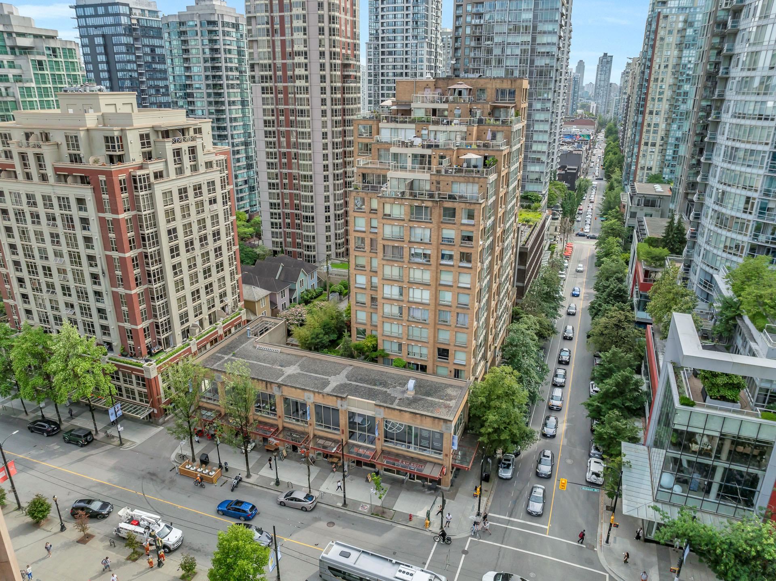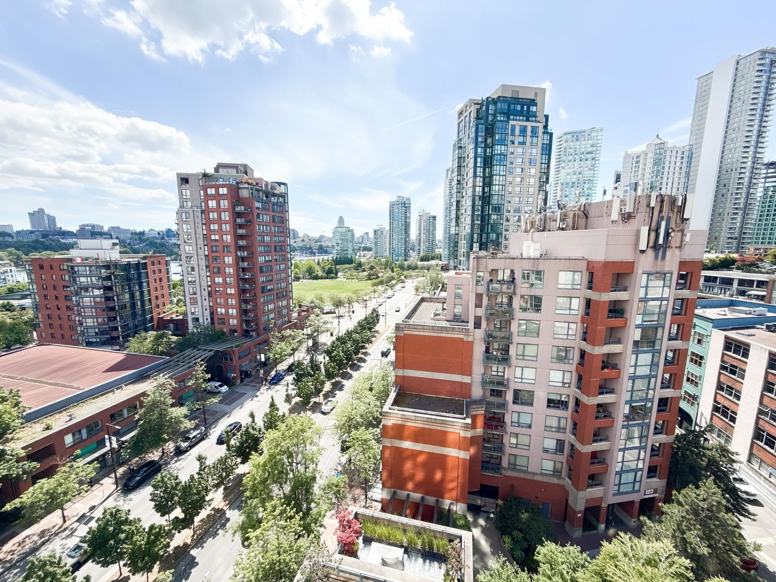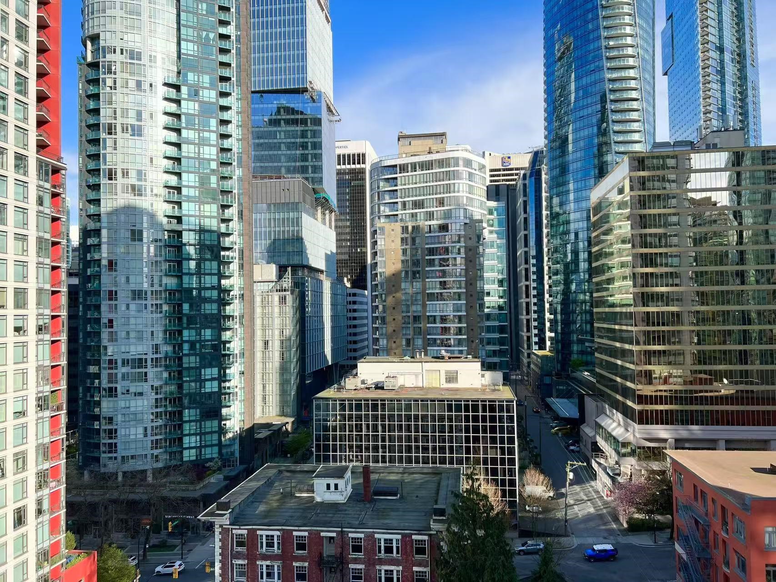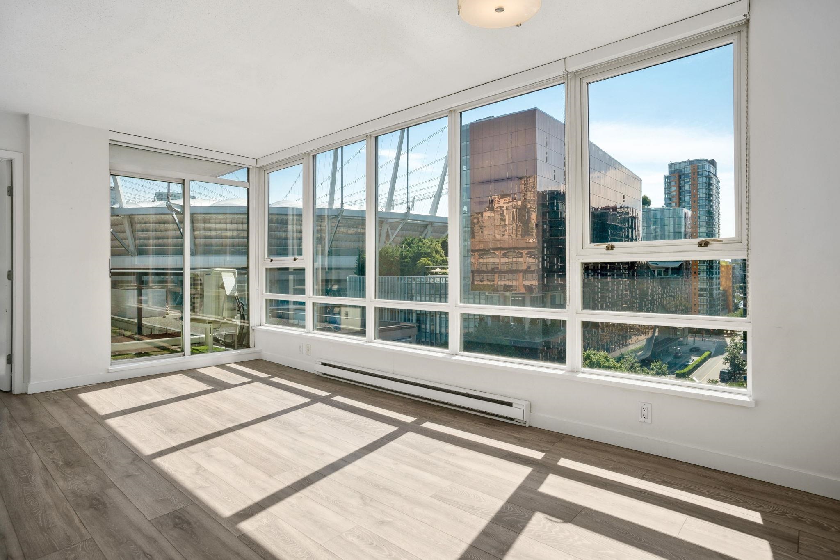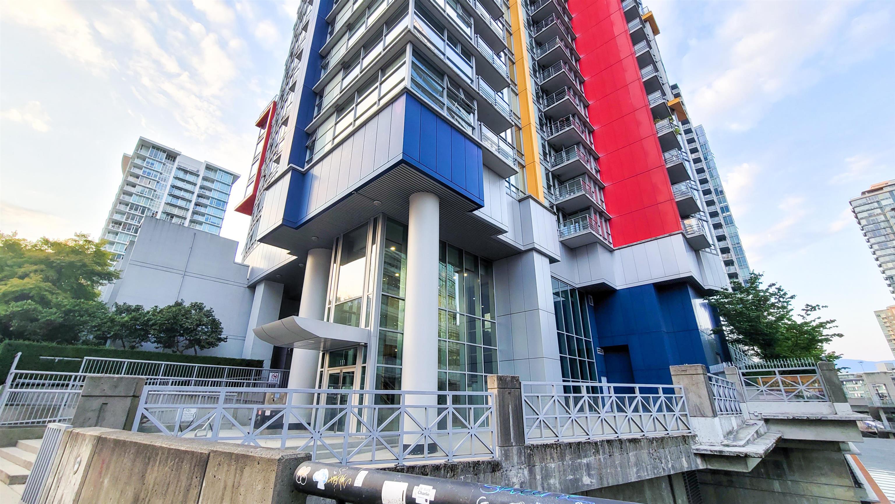- Houseful
- BC
- Vancouver
- Downtown Vancouver
- 1480 Howe Street #4206
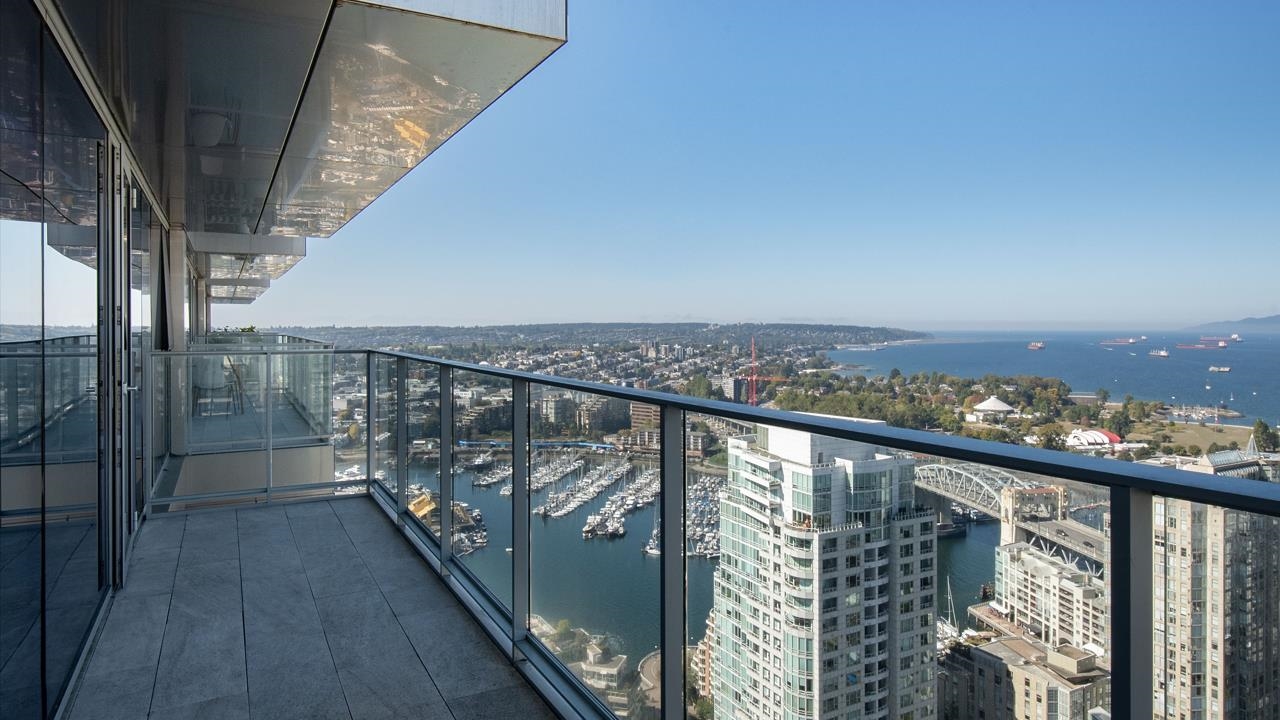
Highlights
Description
- Home value ($/Sqft)$1,800/Sqft
- Time on Houseful
- Property typeResidential
- Neighbourhood
- CommunityShopping Nearby
- Median school Score
- Year built2020
- Mortgage payment
Enjoy one of the best views of English Bay, Point Grey, Stanley Park and Lions Gate Bridge in Yaletown from this incredible, one-of-a-kind Vancouver House Architect Series corner home with 1,332 Sq. Ft. of indoor living space and 126 Sq. Ft. of outdoor living. This home boasts breathtaking views from all rooms and features a west facing terrace which embraces the grand living room, dining room and master chef's kitchen, making it perfect for sunset entertaining. The luxurious finishings include the Chef’s kitchen, upgraded marble backsplash, Miele appliances, and high-end cabinetry. Experience world-class amenities including 24 hour concierge, 25m heated outdoor pool, and the 10,000 Sq. Ft. fitness facility - HOUSE CONCEPTS. Upgrades include 2 parking and 1 storage.
Home overview
- Heat source Heat pump
- # total stories 59.0
- Construction materials
- Foundation
- Roof
- # parking spaces 2
- Parking desc
- # full baths 2
- # half baths 1
- # total bathrooms 3.0
- # of above grade bedrooms
- Appliances Washer/dryer, dishwasher, refrigerator, stove
- Community Shopping nearby
- Area Bc
- Subdivision
- View Yes
- Water source Public
- Zoning description Cd-1
- Basement information None
- Building size 1332.0
- Mls® # R3013629
- Property sub type Apartment
- Status Active
- Virtual tour
- Tax year 2023
- Dining room 2.667m X 2.997m
Level: Main - Primary bedroom 3.531m X 3.302m
Level: Main - Storage 1.753m X 1.778m
Level: Main - Kitchen 2.972m X 2.692m
Level: Main - Bedroom 2.007m X 3.581m
Level: Main - Foyer 2.057m X 2.819m
Level: Main - Living room 4.521m X 6.325m
Level: Main - Walk-in closet 1.803m X 2.794m
Level: Main
- Listing type identifier Idx

$-6,395
/ Month

