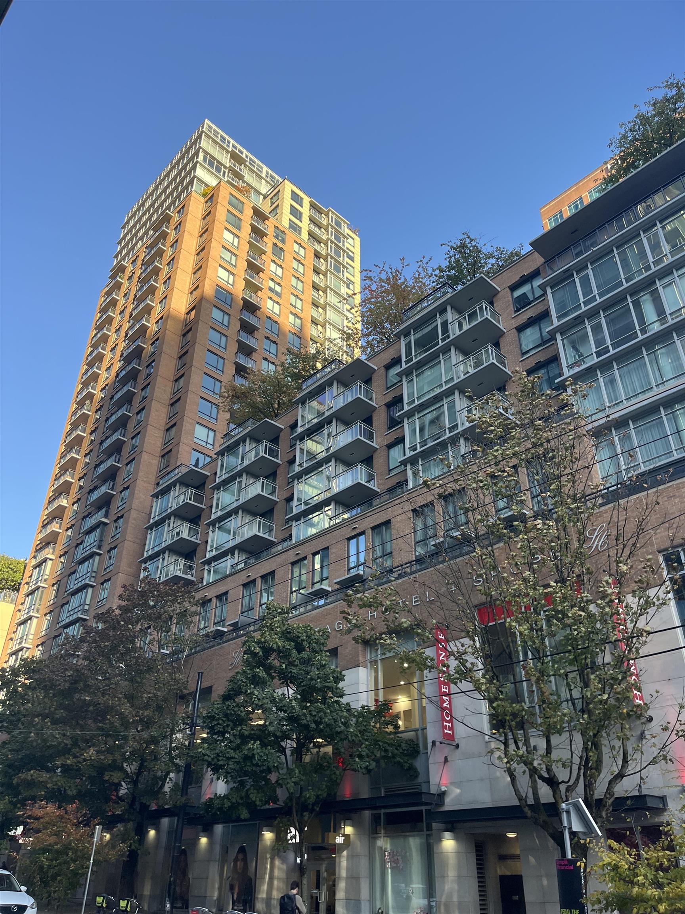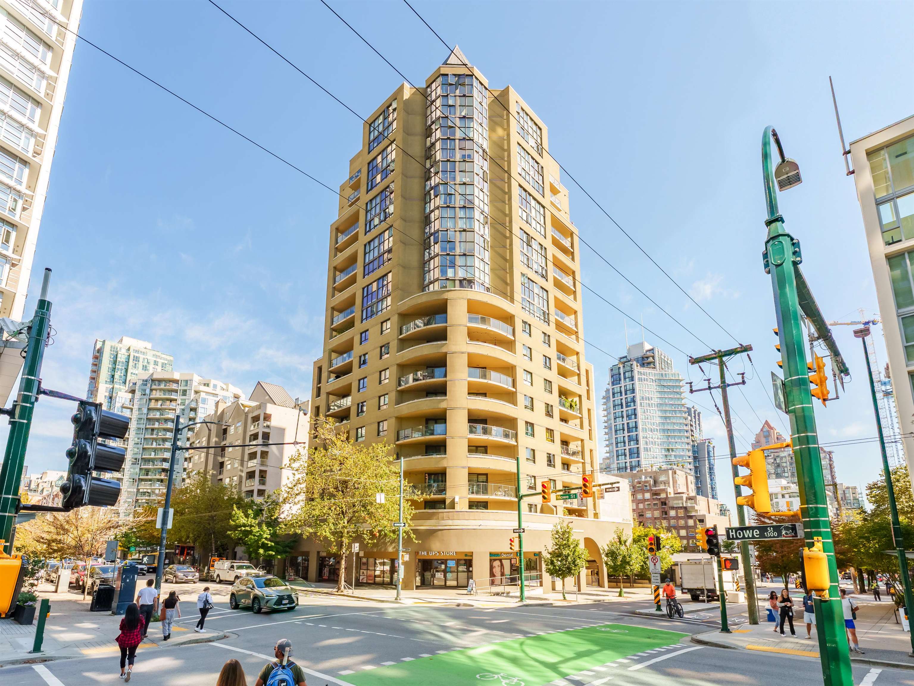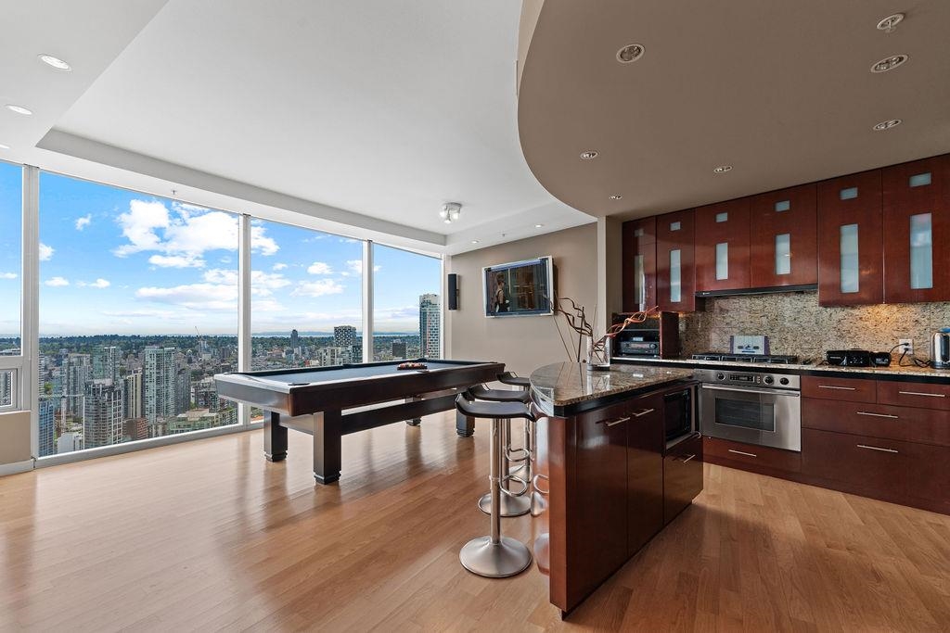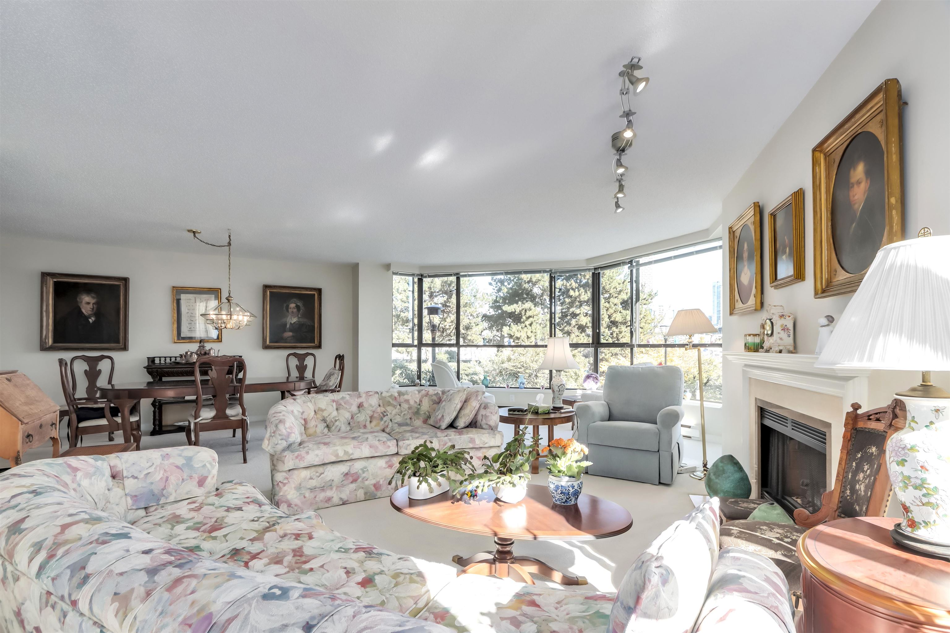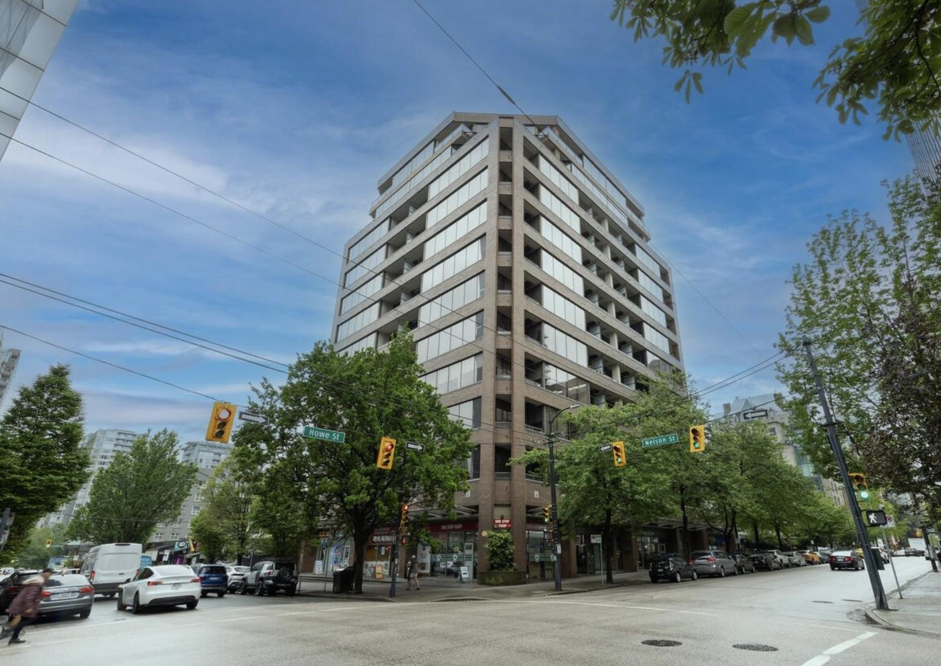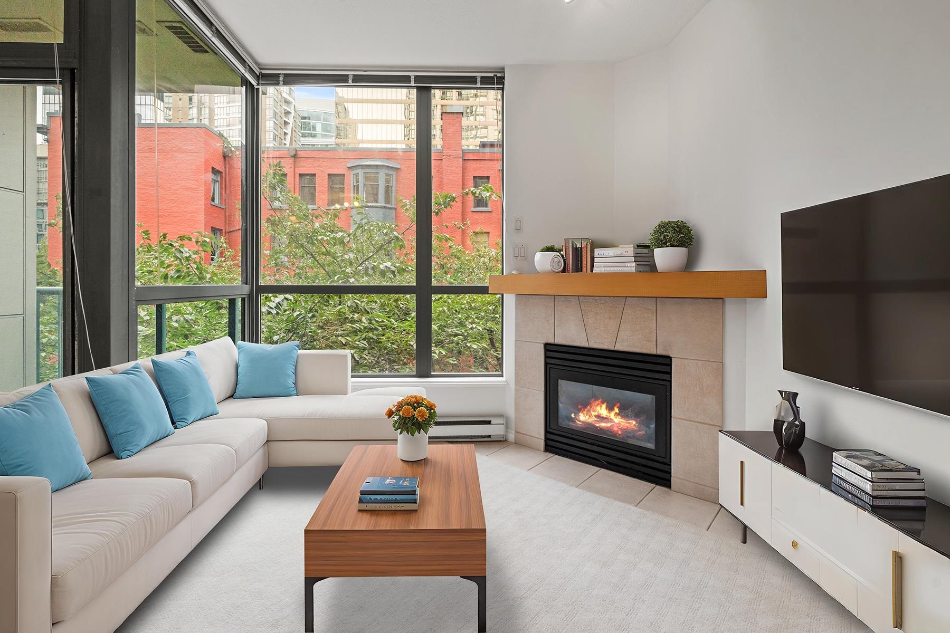- Houseful
- BC
- Vancouver
- Downtown Vancouver
- 1480 Howe Street #4903
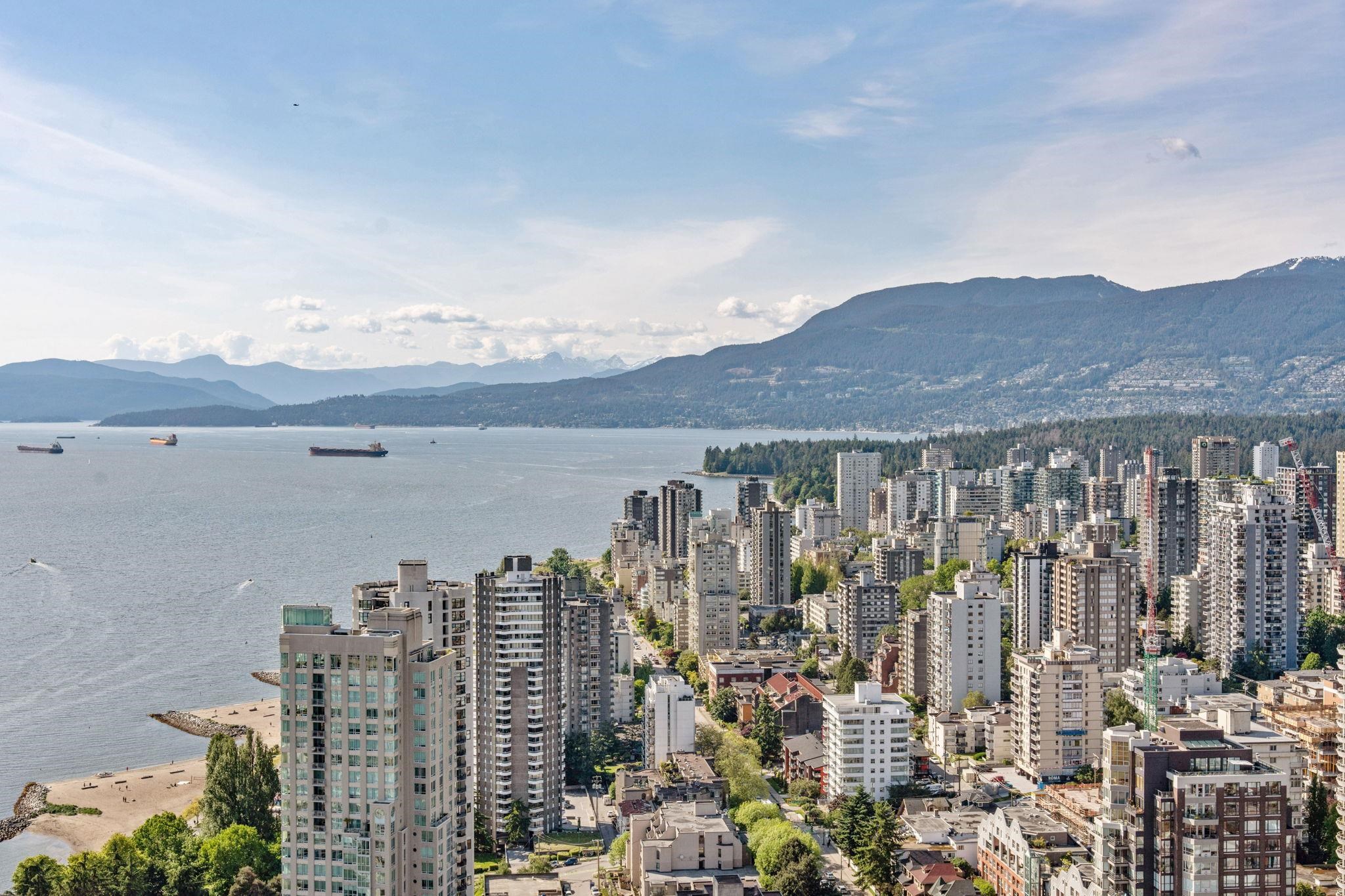
Highlights
Description
- Home value ($/Sqft)$2,326/Sqft
- Time on Houseful
- Property typeResidential
- Neighbourhood
- CommunityShopping Nearby
- Median school Score
- Year built2020
- Mortgage payment
ONE OF A KIND, completely redesigned with over $600K of upgrades by award winning Enviable Designs, this IMPECCABLE Estate Home bridges UNPARALLELED Ocean, City & Mountain views with sophisticated & flawless interiors for today’s city homeowner. This 3 BED+DEN residence offers over 2145 sf of thoughtful living with inviting diningrm & custom banquette seating, larger functional kitchen island for casual dining, extended cabinets with upgraded backsplash. Complete home entertainment & sound system in the media room (DEN), livingrm FP, elevated bathrm vanities & finishes, extensive millwork, enhanced lighting & luxurious bedrm additions. Experience world-class amenities inc 24 hr concierge, 25m outdr pool & 10,000 sf fitness at HOUSE CONCEPTS. 2 parking, private WINE CELLAR & storage locker.
Home overview
- Heat source Forced air, heat pump
- Sewer/ septic Public sewer
- # total stories 59.0
- Construction materials
- Foundation
- Roof
- # parking spaces 2
- Parking desc
- # full baths 2
- # half baths 1
- # total bathrooms 3.0
- # of above grade bedrooms
- Appliances Washer/dryer, dishwasher, refrigerator, stove, microwave, oven
- Community Shopping nearby
- Area Bc
- Subdivision
- View Yes
- Water source Public
- Zoning description Cd-1
- Directions 18923e4dd69348bc6478ca1368012342
- Basement information None
- Building size 2145.0
- Mls® # R3036898
- Property sub type Apartment
- Status Active
- Tax year 2025
- Other 1.499m X 7.087m
Level: Main - Storage 1.854m X 1.803m
Level: Main - Dining room 2.743m X 4.674m
Level: Main - Den 2.997m X 3.175m
Level: Main - Bedroom 2.972m X 2.997m
Level: Main - Primary bedroom 4.191m X 4.445m
Level: Main - Living room 4.699m X 6.782m
Level: Main - Kitchen 2.972m X 7.163m
Level: Main - Bedroom 2.997m X 3.632m
Level: Main
- Listing type identifier Idx

$-13,303
/ Month





