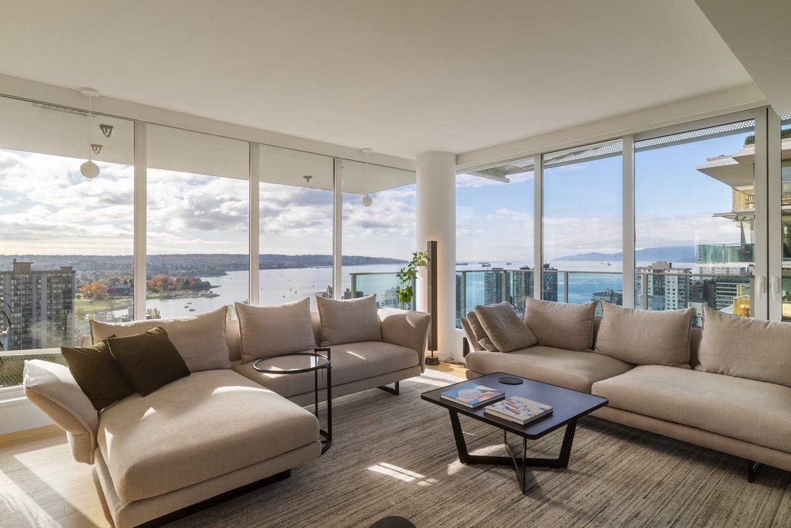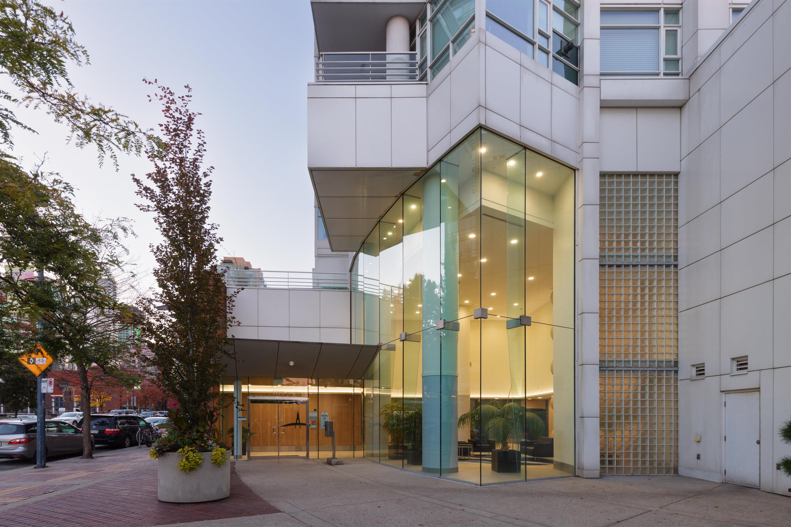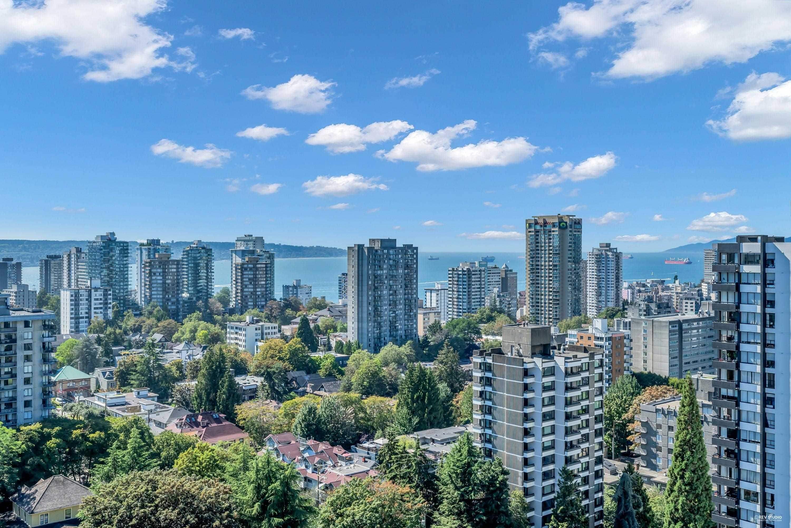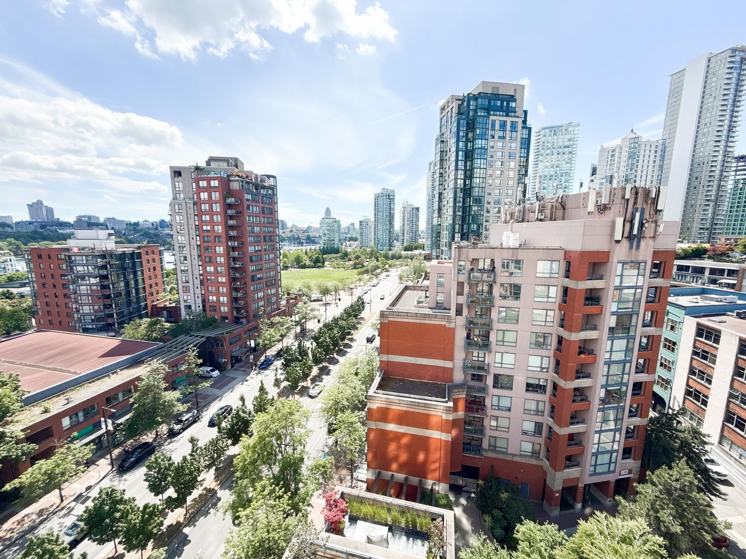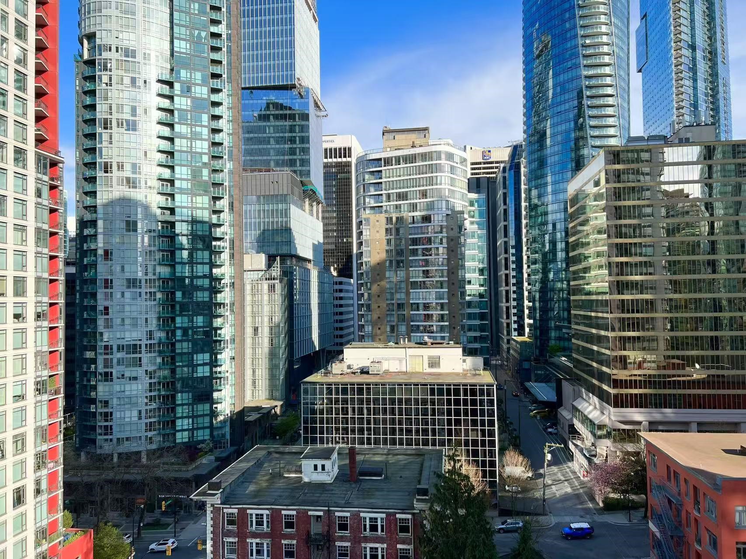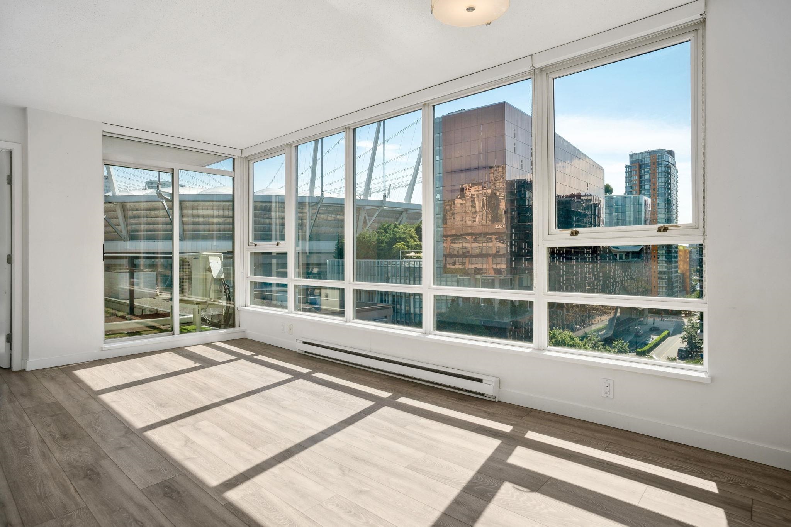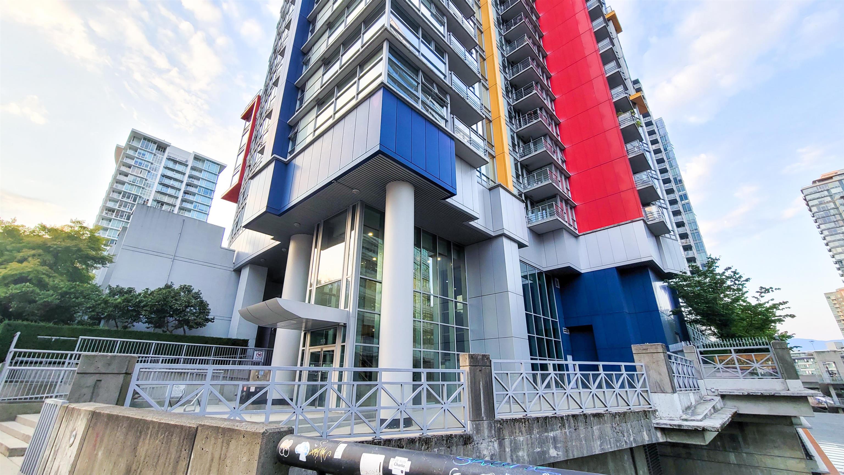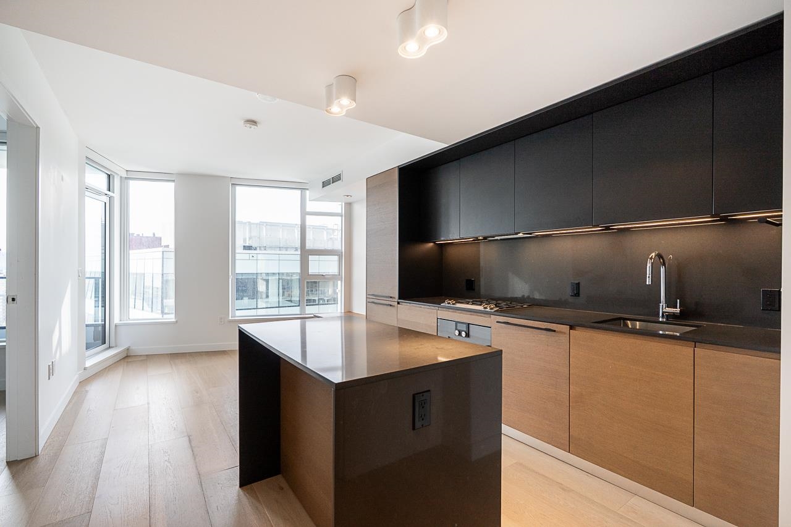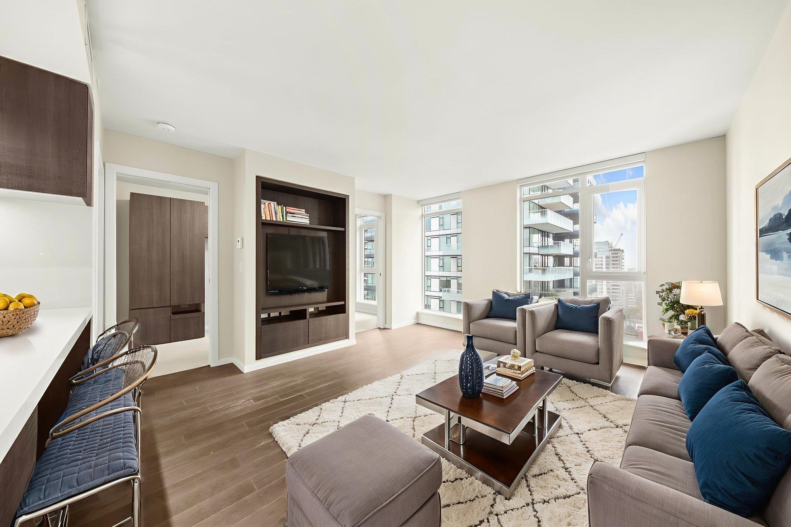Select your Favourite features
- Houseful
- BC
- Vancouver
- Downtown Vancouver
- 1480 Howe Street #5203
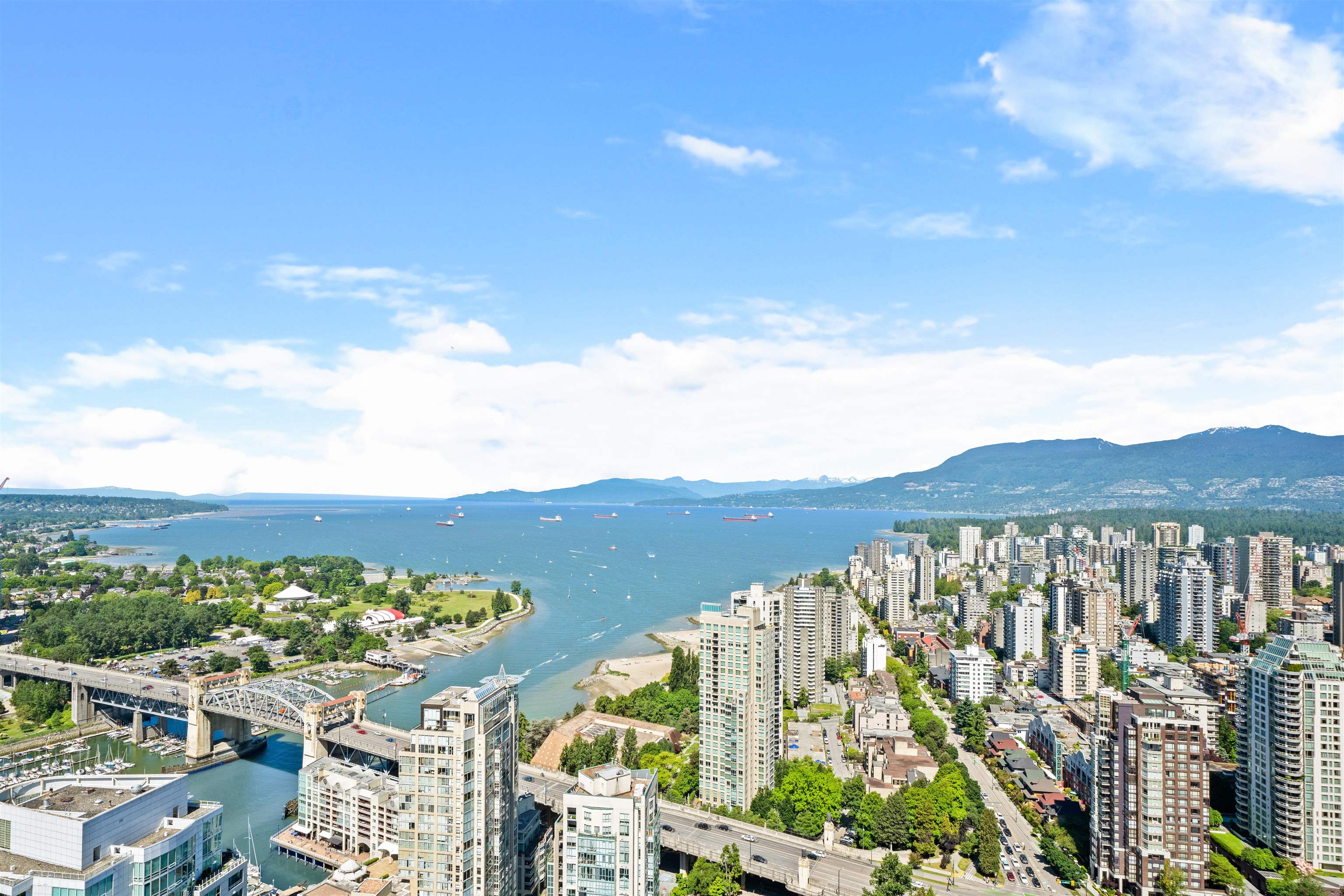
Highlights
Description
- Home value ($/Sqft)$2,502/Sqft
- Time on Houseful
- Property typeResidential
- Neighbourhood
- CommunityShopping Nearby
- Median school Score
- Year built2020
- Mortgage payment
Experience breathtaking views from this estate home! Vancouver House is not just a building, it’s the perfect combination of daring architecture and the ultimate in luxury. This estate 3 bed, 3 bath home includes 2,393 Sq. Ft. of living space with additional 189 Sq. Ft. of exterior space. Spanning the entire North façade you will enjoy breathtaking views of English Bay, False Creek, Stanley Park, DT & the North Shore Mountains. This gorgeous home features a gallery entrance, Customized BIG island, built in bar, large living room, insuite storage, & potential home office or 4th bedroom. The primary bedroom encompasses entire East wing with a private balcony and large dressing room. 5-star amenities includes 24-h concierge, gym, pool, hot tub, and more! Bonus: 2 stall garage and storage!
MLS®#R2939248 updated 1 month ago.
Houseful checked MLS® for data 1 month ago.
Home overview
Amenities / Utilities
- Heat source Heat pump
Exterior
- # total stories 59.0
- Construction materials
- Foundation
- Roof
- # parking spaces 2
- Parking desc
Interior
- # full baths 3
- # total bathrooms 3.0
- # of above grade bedrooms
- Appliances Washer/dryer, dishwasher, refrigerator, stove
Location
- Community Shopping nearby
- Area Bc
- Subdivision
- View Yes
- Water source Public
- Zoning description Cd-1
Overview
- Basement information None
- Building size 2393.0
- Mls® # R2939248
- Property sub type Apartment
- Status Active
- Virtual tour
- Tax year 2024
Rooms Information
metric
- Walk-in closet 1.676m X 1.854m
Level: Main - Laundry 1.702m X 0.838m
Level: Main - Dining room 6.172m X 6.502m
Level: Main - Storage 1.448m X 2.057m
Level: Main - Bedroom 2.921m X 3.531m
Level: Main - Living room 5.08m X 6.502m
Level: Main - Library 4.496m X 4.496m
Level: Main - Walk-in closet 1.372m X 2.108m
Level: Main - Pantry 0.66m X 1.549m
Level: Main - Kitchen 4.166m X 5.055m
Level: Main - Walk-in closet 3.708m X 1.118m
Level: Main - Pantry 0.66m X 1.549m
Level: Main - Bedroom 3.454m X 2.972m
Level: Main - Foyer 1.829m X 2.896m
Level: Main - Eating area 4.851m X 2.489m
Level: Main - Primary bedroom 3.302m X 8.28m
Level: Main
SOA_HOUSEKEEPING_ATTRS
- Listing type identifier Idx

Lock your rate with RBC pre-approval
Mortgage rate is for illustrative purposes only. Please check RBC.com/mortgages for the current mortgage rates
$-15,968
/ Month25 Years fixed, 20% down payment, % interest
$
$
$
%
$
%

Schedule a viewing
No obligation or purchase necessary, cancel at any time
Nearby Homes
Real estate & homes for sale nearby

