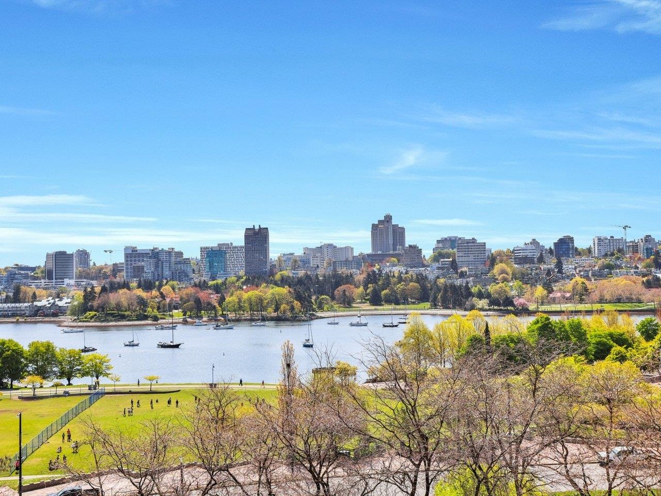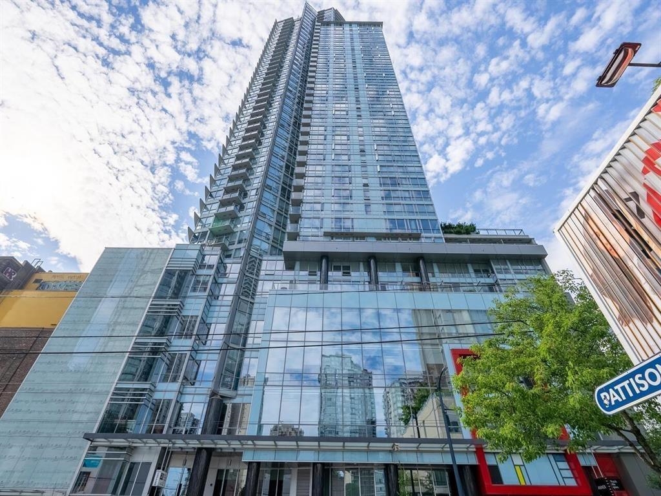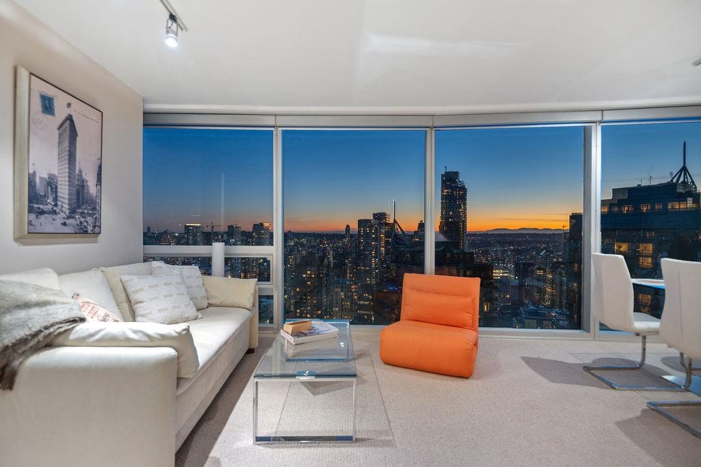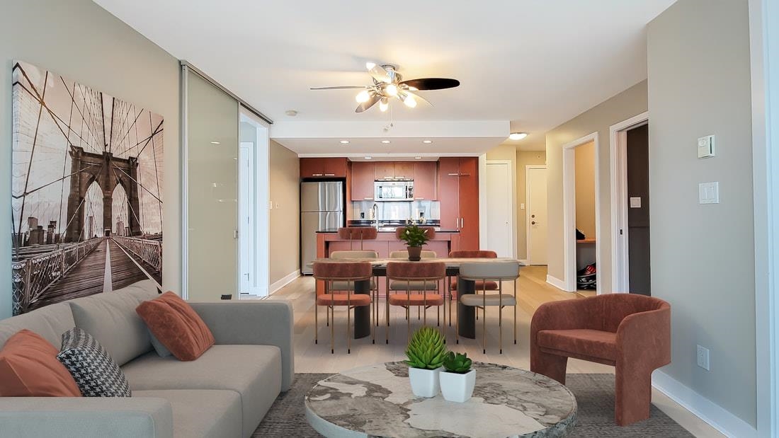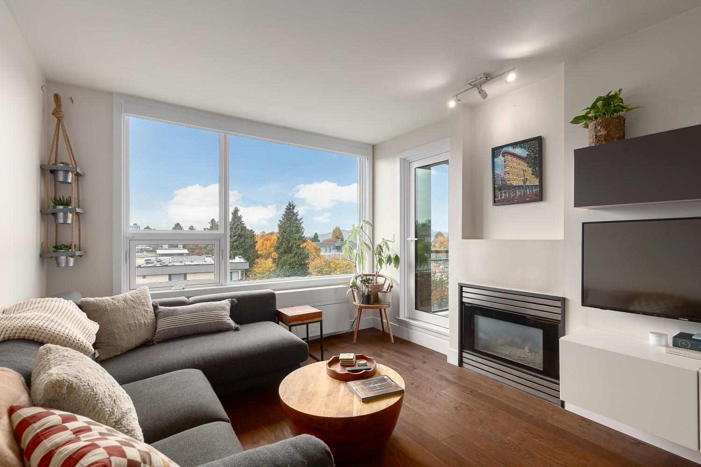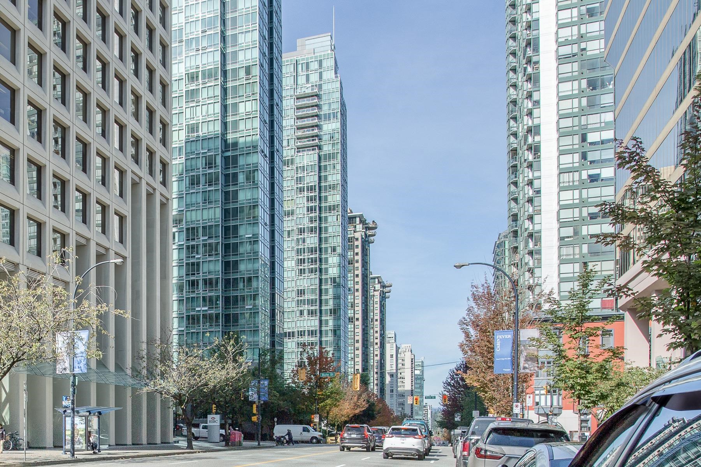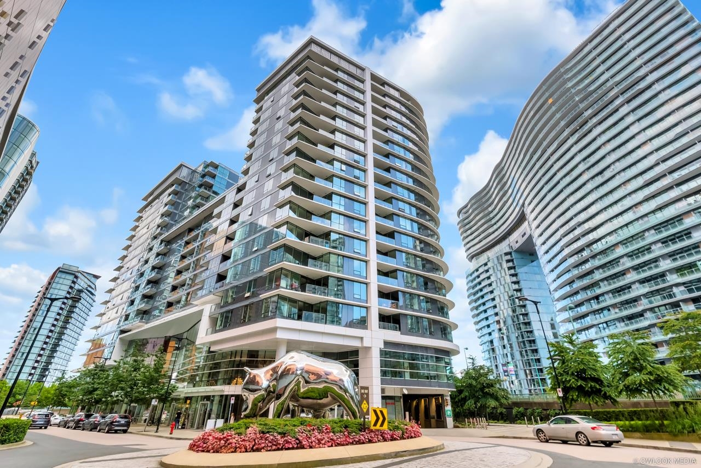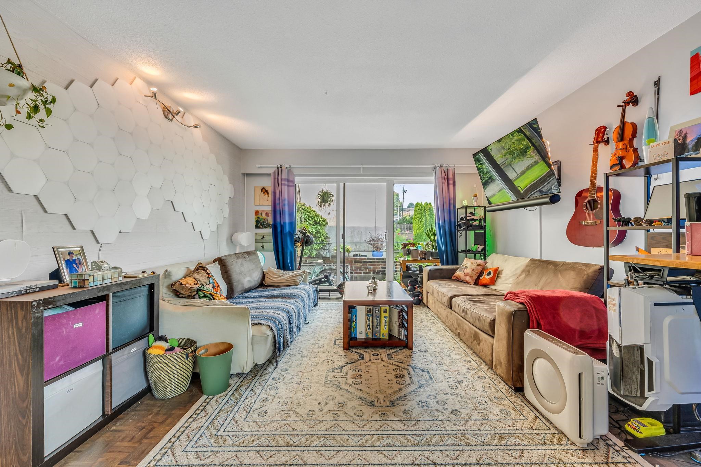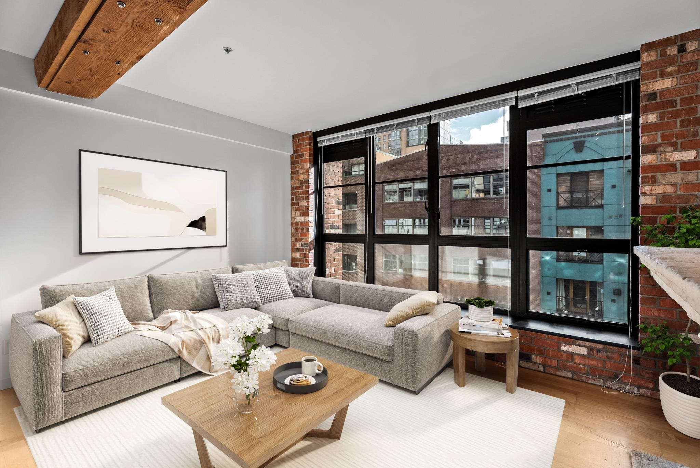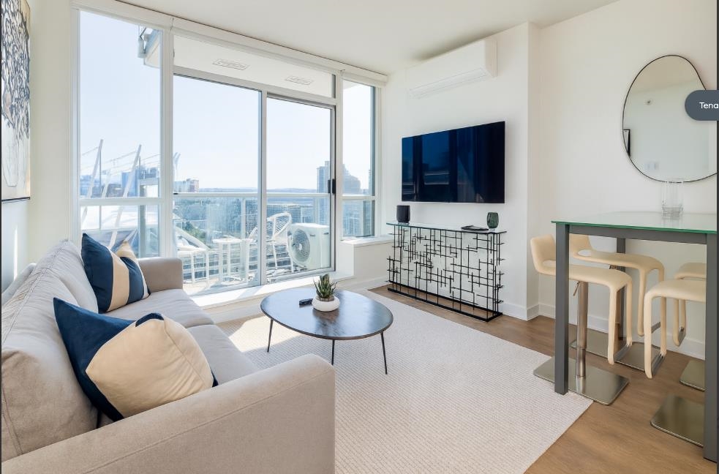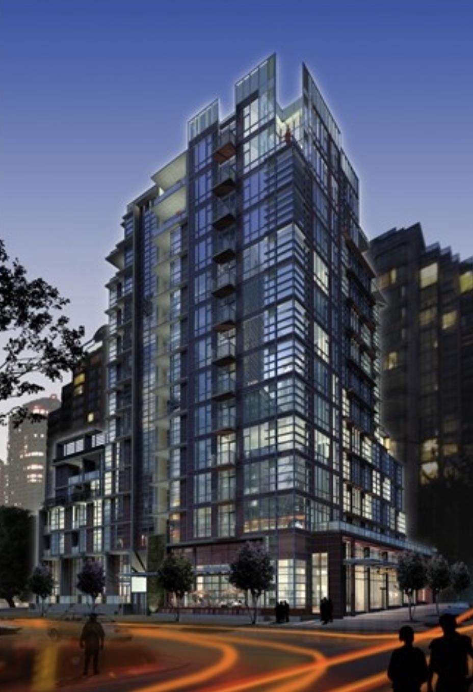- Houseful
- BC
- Vancouver
- Downtown Vancouver
- 1480 Howe Street #5601
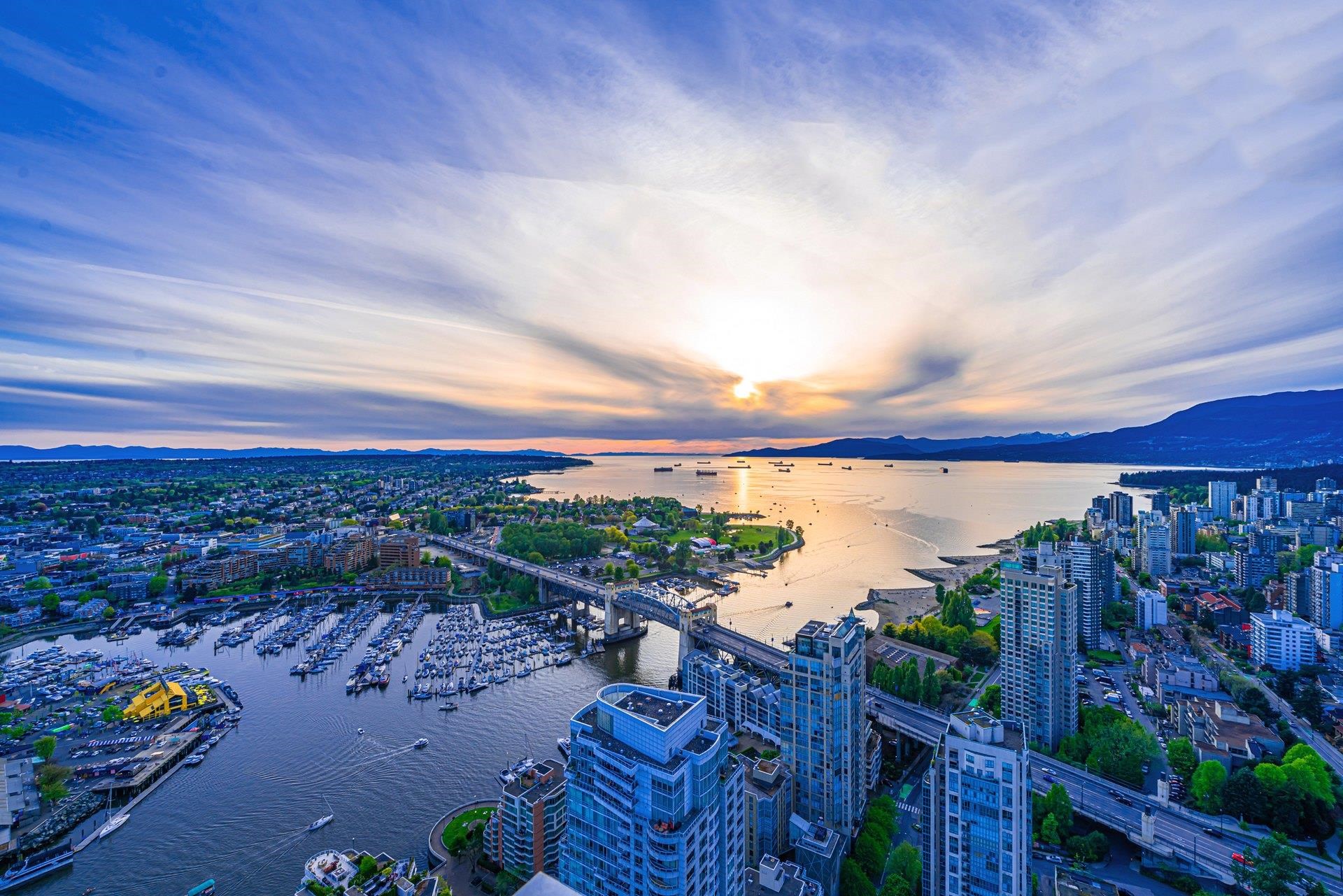
Highlights
Description
- Home value ($/Sqft)$1,915/Sqft
- Time on Houseful
- Property typeResidential
- Neighbourhood
- CommunityShopping Nearby
- Median school Score
- Year built2020
- Mortgage payment
An architectural marvel within the iconic Vancouver House, this luxury living offers breathtaking vistas spanning Point Grey, Granville Island, Georgia Strait, English Bay, Stanley Park, False Creek, and Mt. Baker. Encompassing 3,107 sqft. of refined interiors framed by floor-to-ceiling windows, this exquisite high-level unit integrates with 899 sqft. of outdoor living space, delivering state-of-the-art Boffi chef’s kitchen with a sleek Corian island, B&B Italia cabinetry, and premium Miele appliances. Luxuries extend to a private 2-stall garage, a 250+ sqft. private cellar, and elite amenities. Nestled in a prime location near the Seawall and high-end dining and shopping, this residence redefines urban sophistication! Don’t miss chance to own this masterpiece—schedule a private showing!
Home overview
- Heat source Geothermal, heat pump
- # total stories 59.0
- Construction materials
- Foundation
- Roof
- # parking spaces 2
- Parking desc
- # full baths 3
- # half baths 1
- # total bathrooms 4.0
- # of above grade bedrooms
- Community Shopping nearby
- Area Bc
- View Yes
- Water source Public
- Zoning description Cd-1
- Basement information None
- Building size 3107.0
- Mls® # R3041211
- Property sub type Apartment
- Status Active
- Virtual tour
- Tax year 2024
- Living room 4.013m X 8.534m
Level: Main - Dining room 3.429m X 8.585m
Level: Main - Primary bedroom 4.572m X 6.477m
Level: Main - Storage 2.184m X 2.184m
Level: Main - Bedroom 3.277m X 4.191m
Level: Main - Foyer 3.048m X 3.15m
Level: Main - Bedroom 3.2m X 5.182m
Level: Main - Walk-in closet 2.21m X 2.565m
Level: Main - Family room 3.708m X 3.886m
Level: Main - Walk-in closet 1.448m X 2.845m
Level: Main - Eating area 3.861m X 4.47m
Level: Main - Pantry 1.245m X 2.819m
Level: Main - Kitchen 4.724m X 5.537m
Level: Main
- Listing type identifier Idx

$-15,867
/ Month

