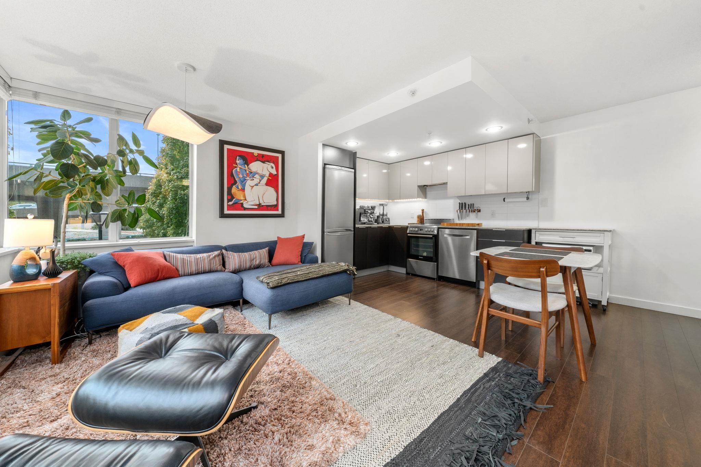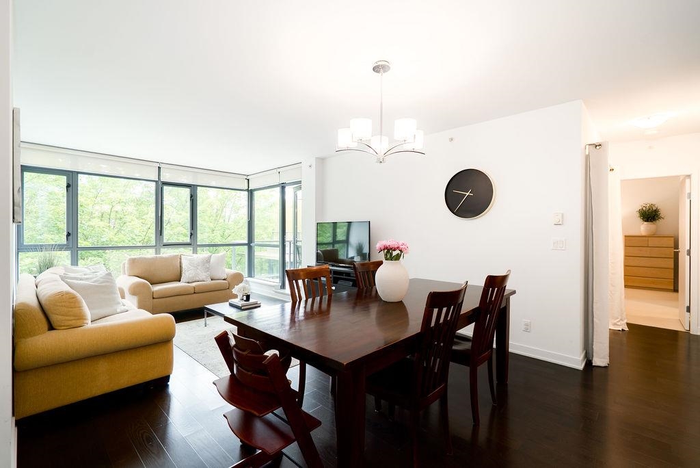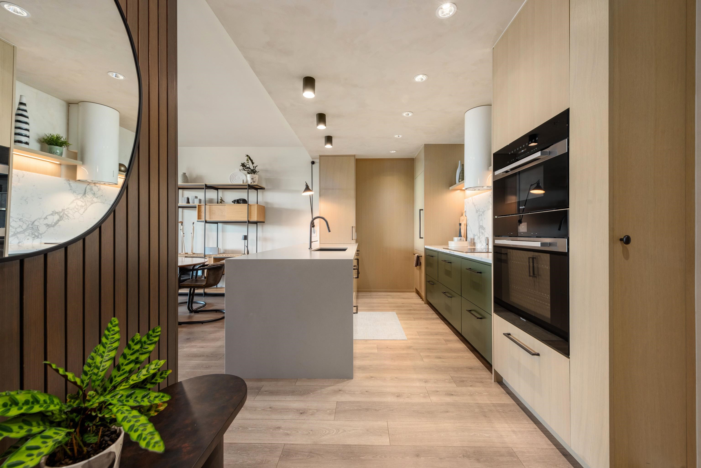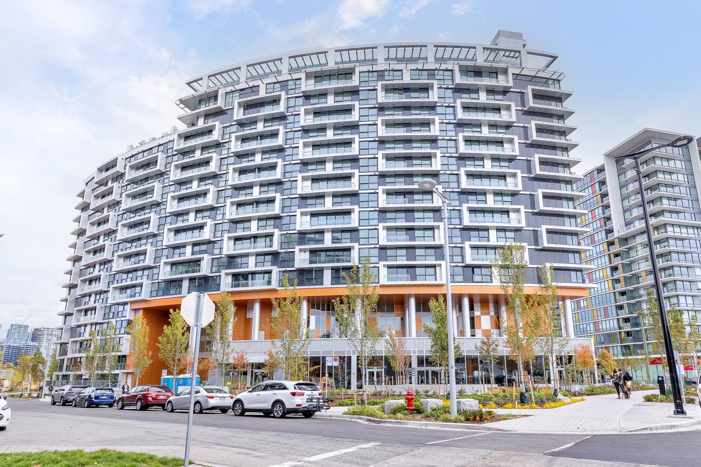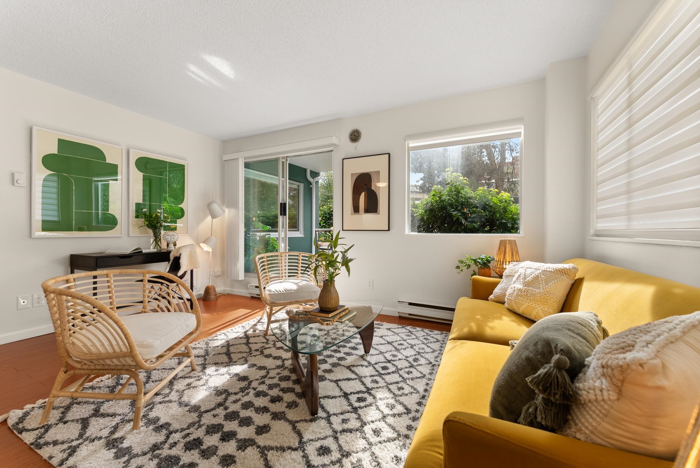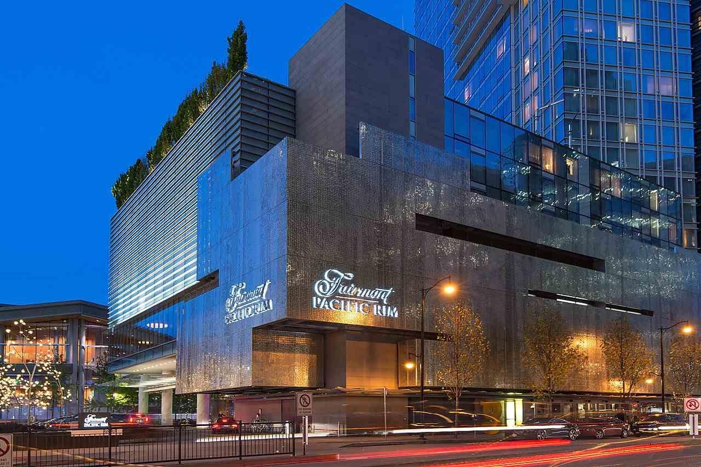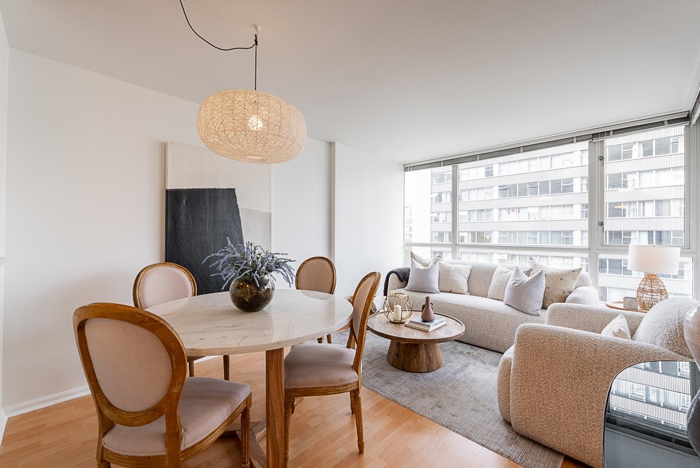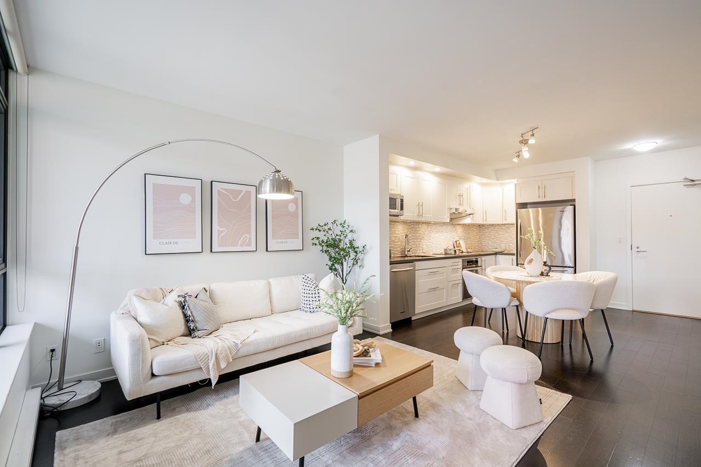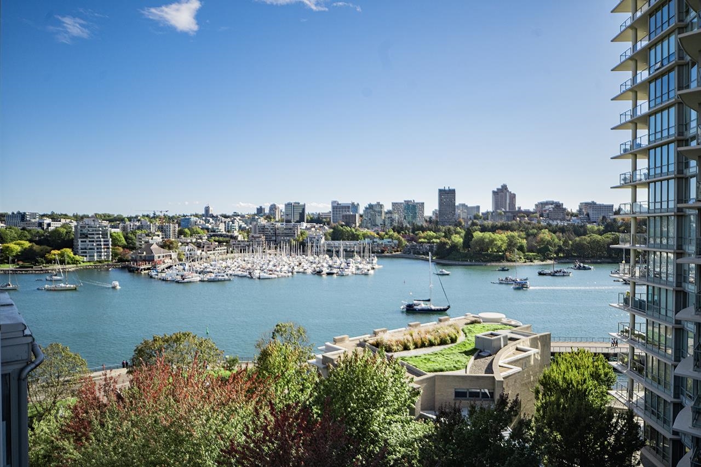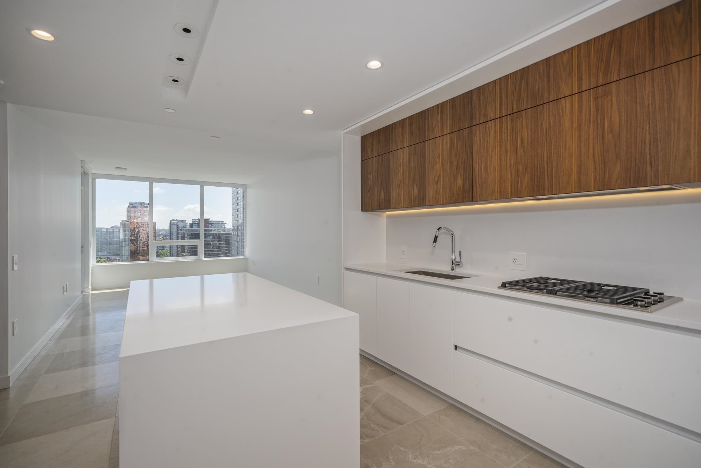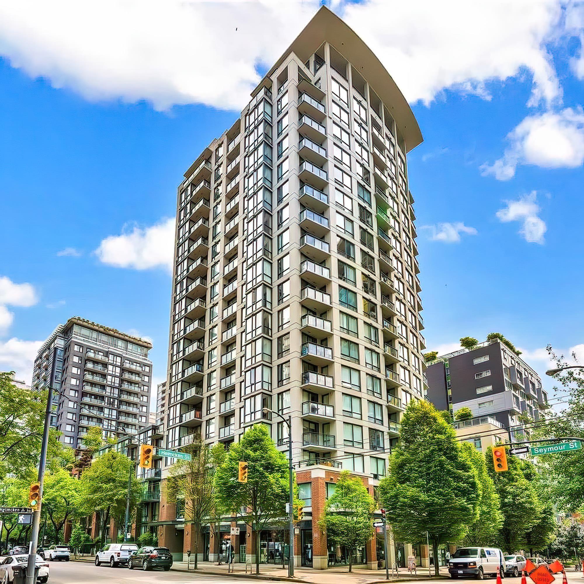- Houseful
- BC
- Vancouver
- Downtown Vancouver
- 1480 Howe Street #ph1
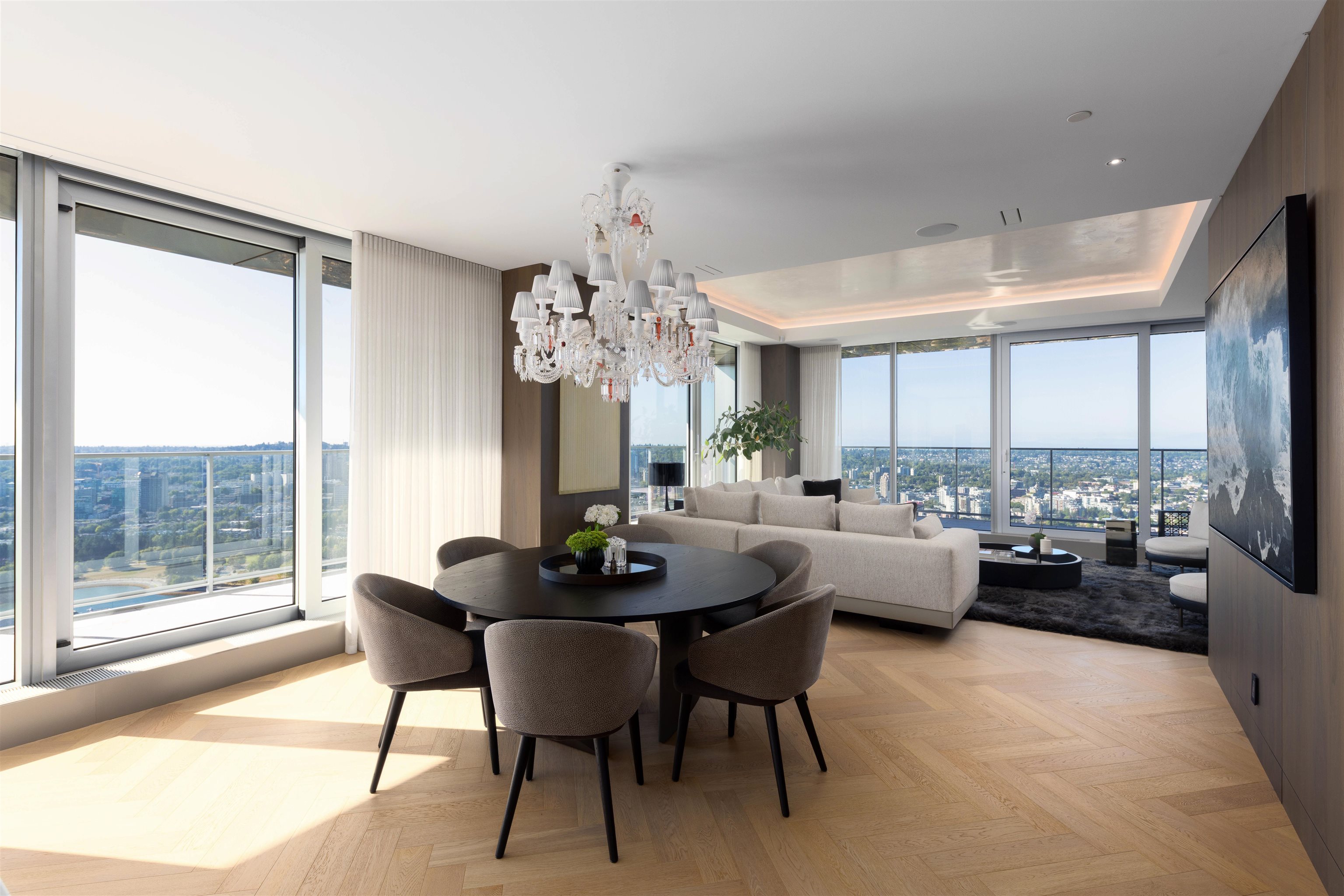
Highlights
Description
- Home value ($/Sqft)$2,944/Sqft
- Time on Houseful
- Property typeResidential
- StylePenthouse
- Neighbourhood
- CommunityShopping Nearby
- Median school Score
- Year built2020
- Mortgage payment
Experience unparalleled sophistication in this remarkable Penthouse at Vancouver House—an exceptional expression of quiet luxury within one of the city’s most iconic landmarks. Signature Shinnoki Oak walls & chevron white oak floors set a refined tone throughout, while floor-to-ceiling windows frame 59th floor views. The living area features Venetian plaster ceilings, silk drapes, & a Flexa lighting system for ambiance, while the Boffi Italia kitchen boasts Miele appliances & marble countertops. Upstairs, a Porro-designed office & serene bedrooms await: the primary suite includes a lounge & spa-like marble ensuite w/ Mount Baker views. A 950 sqft rooftop terrace—with a Viking kitchen, hot tub, elevator & English Bay vistas—crowns this designer masterpiece. A discerning lifestyle awaits.
Home overview
- Heat source Baseboard, forced air, radiant
- # total stories 59.0
- Construction materials
- Foundation
- Roof
- # parking spaces 2
- Parking desc
- # full baths 2
- # half baths 1
- # total bathrooms 3.0
- # of above grade bedrooms
- Appliances Washer/dryer, dishwasher, refrigerator, stove, microwave, oven, range top
- Community Shopping nearby
- Area Bc
- Subdivision
- View Yes
- Water source Public
- Zoning description Cd-1
- Basement information None
- Building size 2683.0
- Mls® # R3034601
- Property sub type Apartment
- Status Active
- Virtual tour
- Tax year 2025
- Laundry 1.346m X 2.591m
Level: Above - Bedroom 2.921m X 3.404m
Level: Above - Primary bedroom 4.47m X 5.893m
Level: Above - Walk-in closet 1.473m X 2.108m
Level: Above - Dining room 3.988m X 4.851m
Level: Main - Foyer 1.88m X 3.988m
Level: Main - Kitchen 3.48m X 5.512m
Level: Main - Living room 3.962m X 6.375m
Level: Main
- Listing type identifier Idx

$-21,067
/ Month

