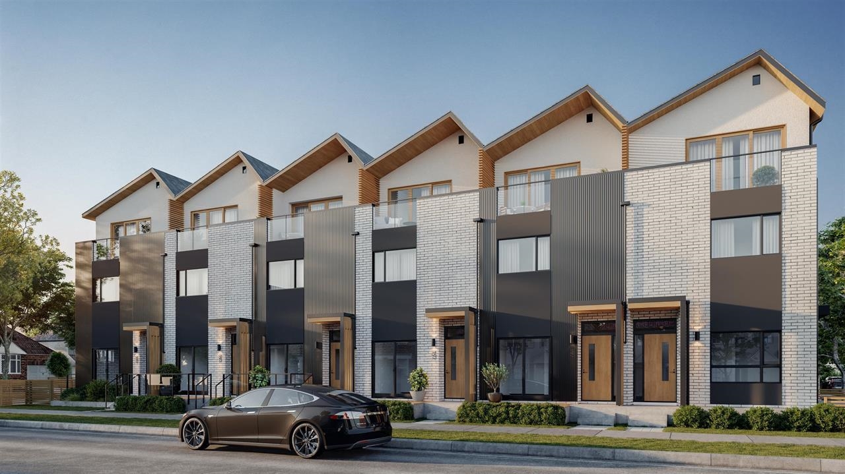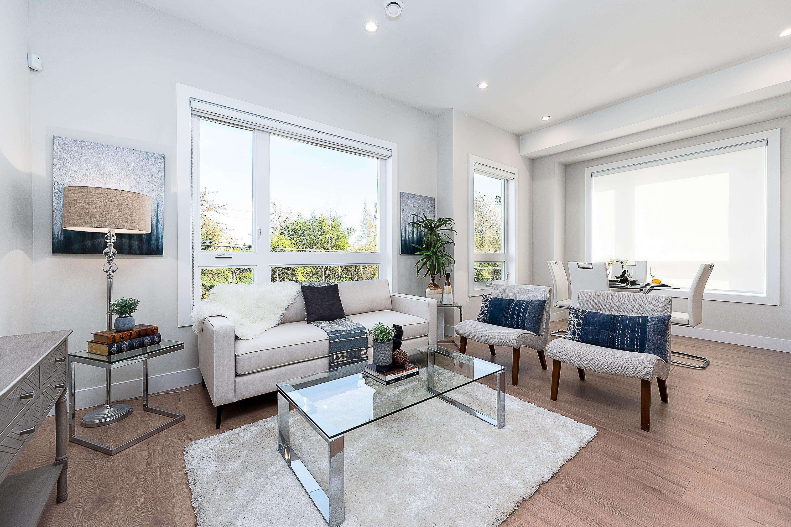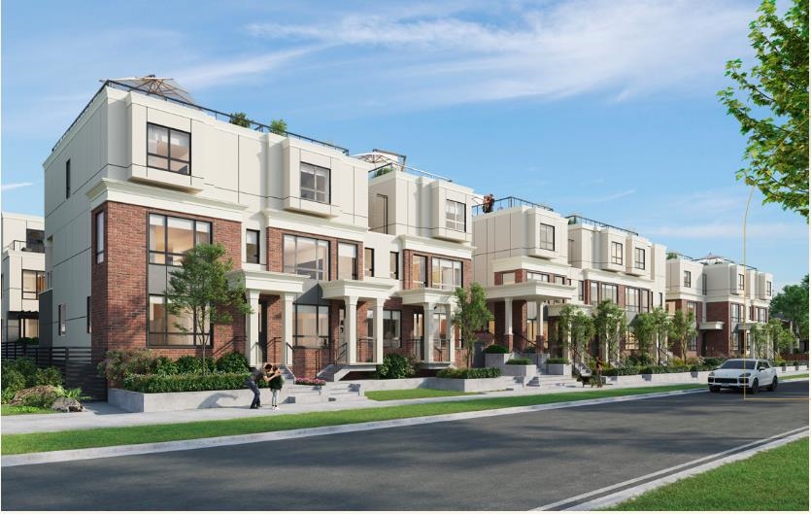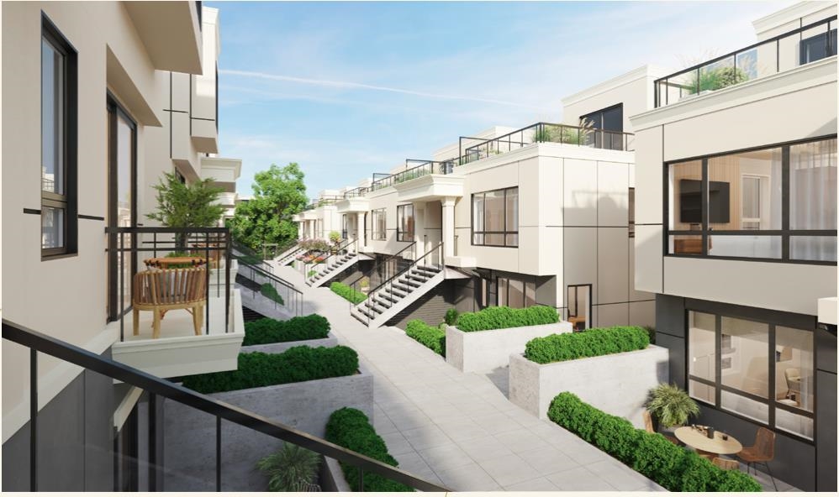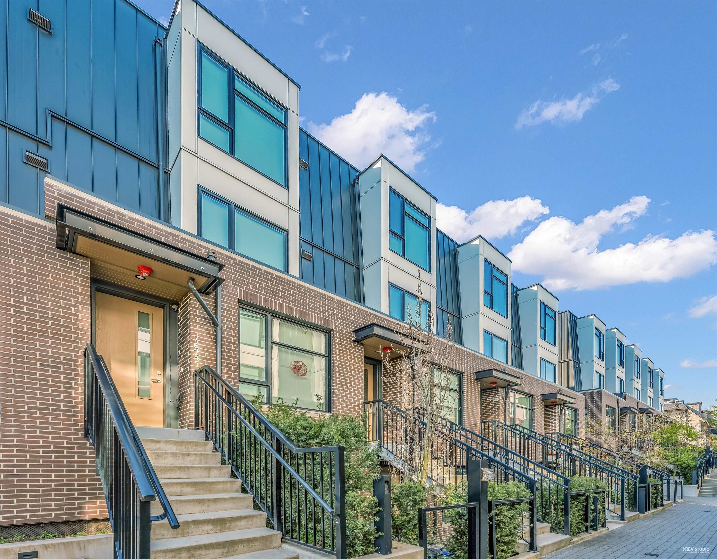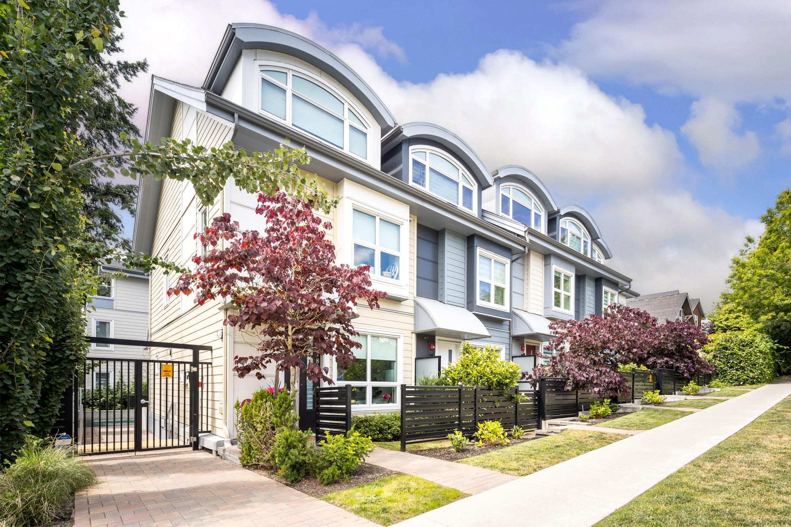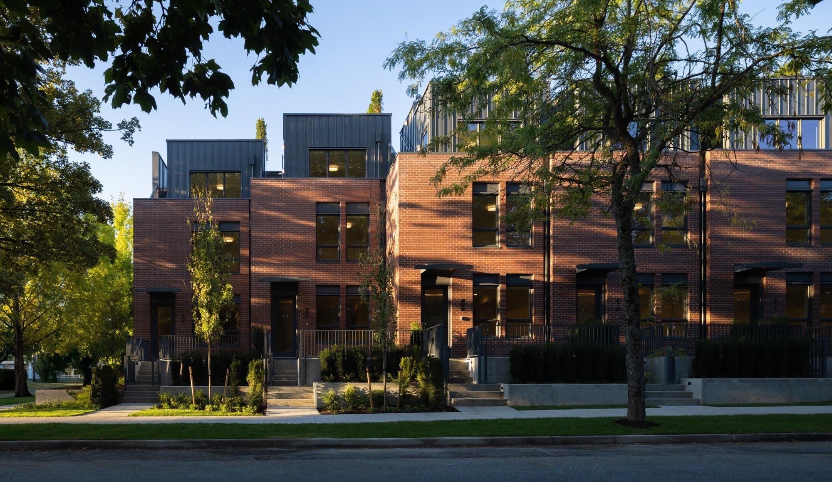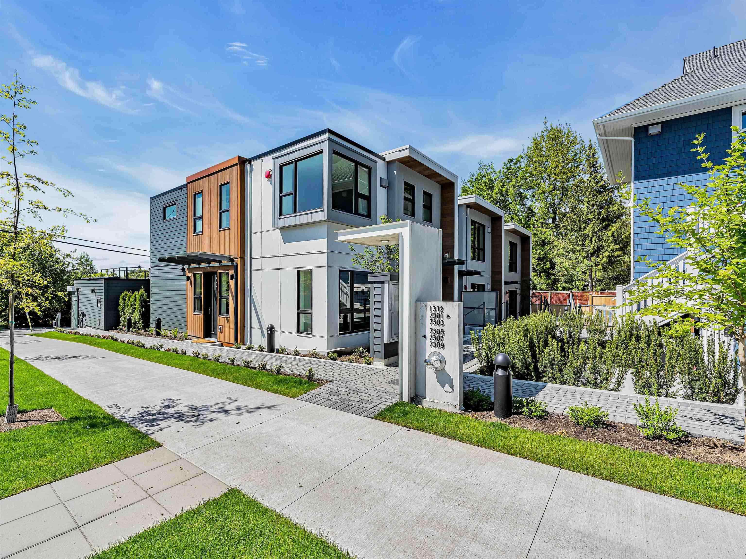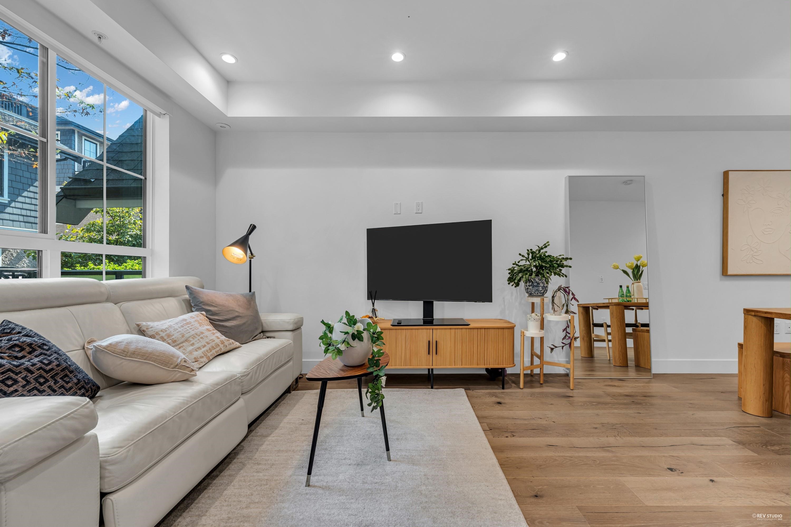Select your Favourite features
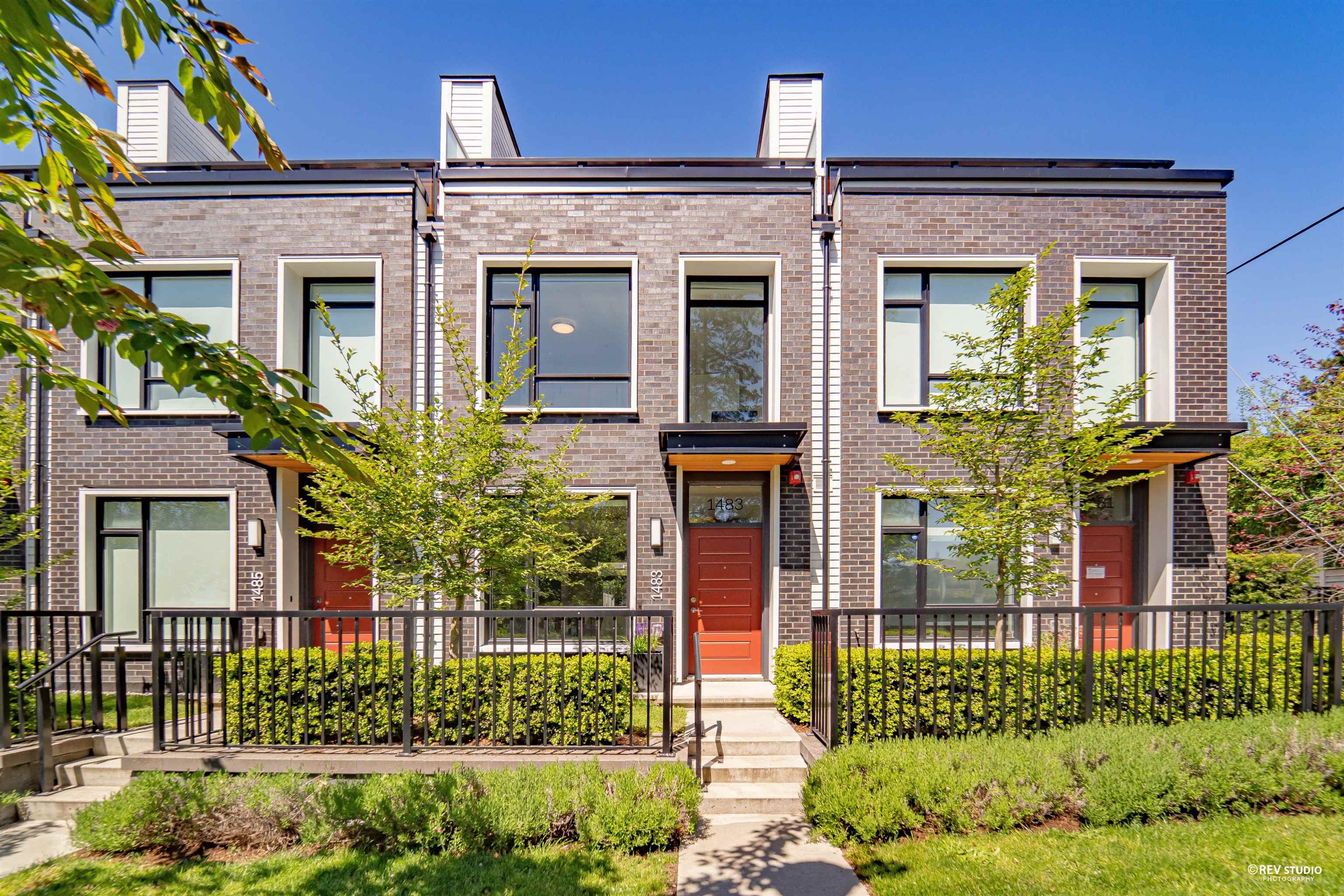
1483 West 59th Avenue
For Sale
107 Days
$1,789,999 $90K
$1,699,999
3 beds
3 baths
1,653 Sqft
1483 West 59th Avenue
For Sale
107 Days
$1,789,999 $90K
$1,699,999
3 beds
3 baths
1,653 Sqft
Highlights
Description
- Home value ($/Sqft)$1,028/Sqft
- Time on Houseful
- Property typeResidential
- Neighbourhood
- Median school Score
- Year built2018
- Mortgage payment
Experience luxury living in this extraordinary 4-level, 3-bedroom +big office townhouse by award-winning Intracorp, with interiors by Trepp Designs. Thoughtfully designed with spacious separate living and dining areas, a high-end kitchen featuring paneled Bosch appliances, stone countertops, redwood veneer cabinetry, and custom pantry millwork. All bedrooms comfortably fit queen-sized beds, complemented by marble bathroom counters and soaring 9' ceilings. Enjoy ample outdoor space including a private backyard and a stunning top-floor south-facing patio with mountain, greenbelt, and partial Fraser River views. Quietly located on the SOUTH/NORTH-facing side of 59th Ave and within the sought-after Churchill Secondary (IB) catchment— Must-see! 2 Parkings 1 locker Open:8/30 & 8/31 2-4PM
MLS®#R3005532 updated 14 hours ago.
Houseful checked MLS® for data 14 hours ago.
Home overview
Amenities / Utilities
- Heat source Forced air, radiant
- Sewer/ septic Public sewer
Exterior
- Construction materials
- Foundation
- Roof
- # parking spaces 2
- Parking desc
Interior
- # full baths 2
- # half baths 1
- # total bathrooms 3.0
- # of above grade bedrooms
- Appliances Washer/dryer, dishwasher, refrigerator, stove
Location
- Area Bc
- View Yes
- Water source Public
- Zoning description Rm-8
Overview
- Basement information None
- Building size 1653.0
- Mls® # R3005532
- Property sub type Townhouse
- Status Active
- Virtual tour
- Tax year 2024
Rooms Information
metric
- Laundry 3.2m X 3.353m
- Primary bedroom 4.166m X 3.378m
- Recreation room 2.159m X 4.42m
- Bedroom 2.743m X 4.42m
Level: Above - Bedroom 3.785m X 4.42m
Level: Above - Kitchen 3.937m X 4.394m
Level: Main - Living room 3.226m X 4.394m
Level: Main - Dining room 2.692m X 4.394m
Level: Main
SOA_HOUSEKEEPING_ATTRS
- Listing type identifier Idx

Lock your rate with RBC pre-approval
Mortgage rate is for illustrative purposes only. Please check RBC.com/mortgages for the current mortgage rates
$-4,533
/ Month25 Years fixed, 20% down payment, % interest
$
$
$
%
$
%

Schedule a viewing
No obligation or purchase necessary, cancel at any time

