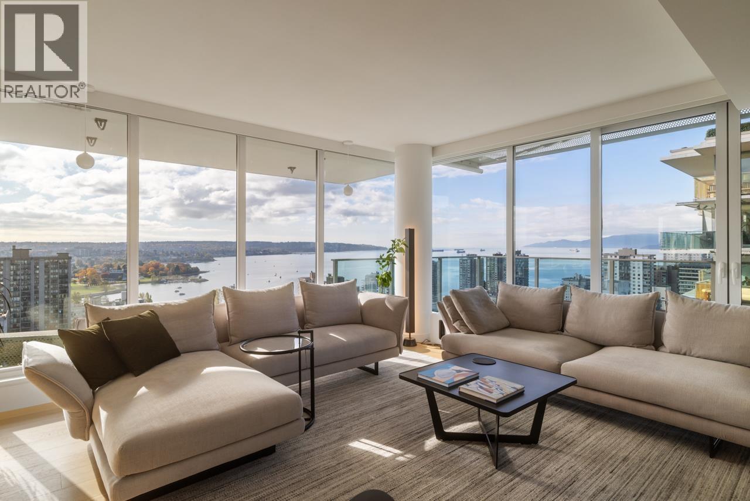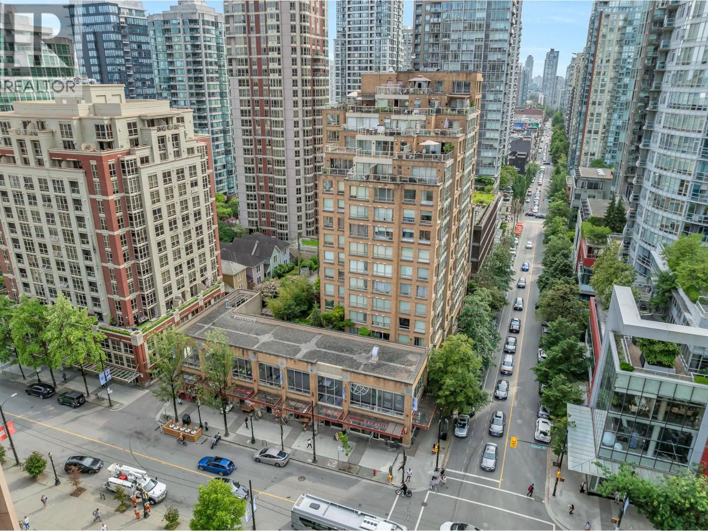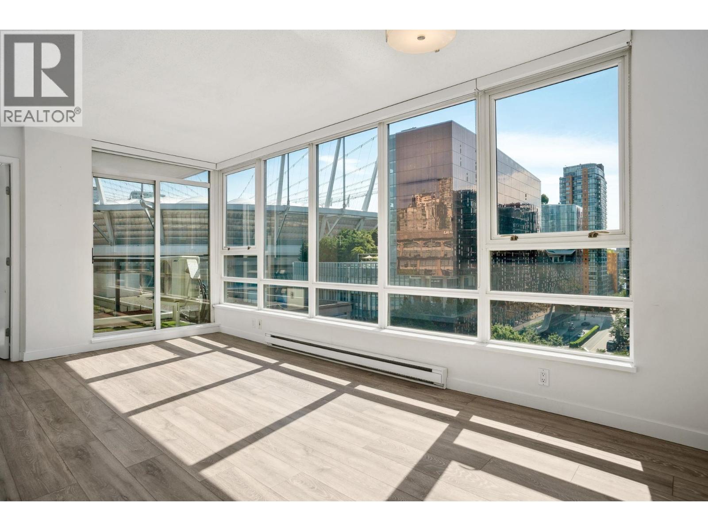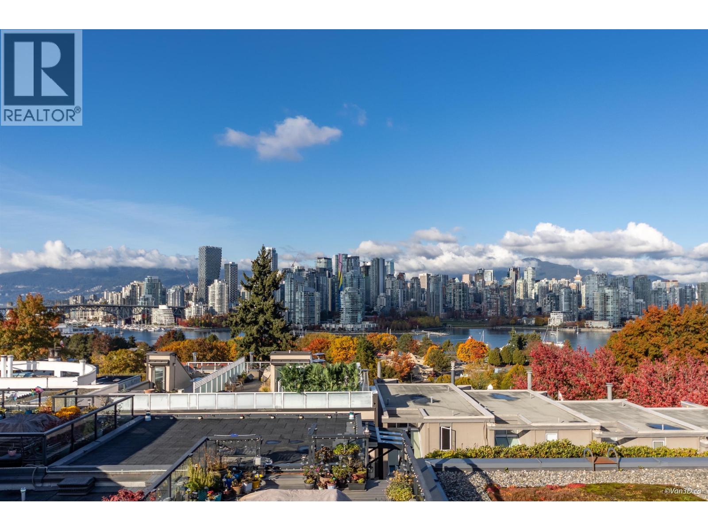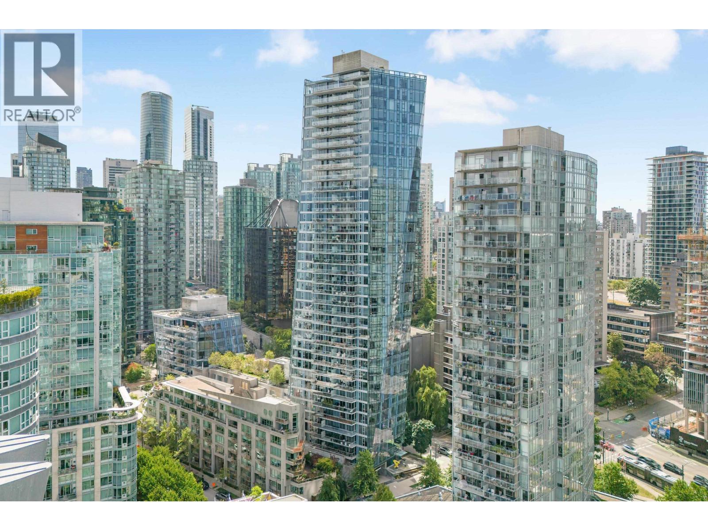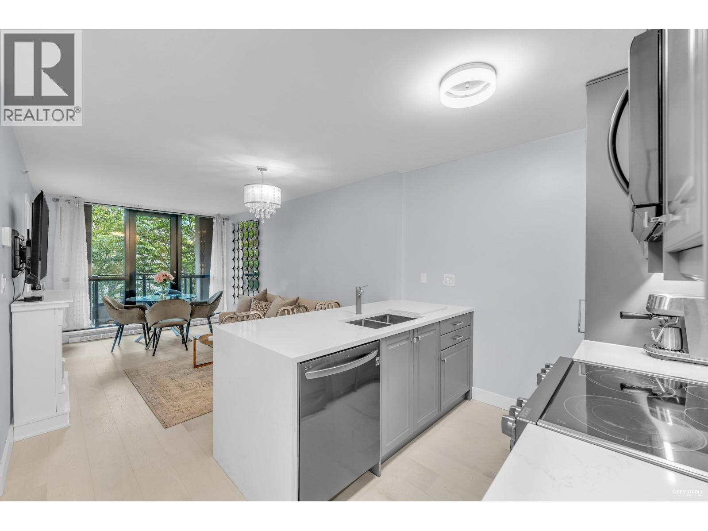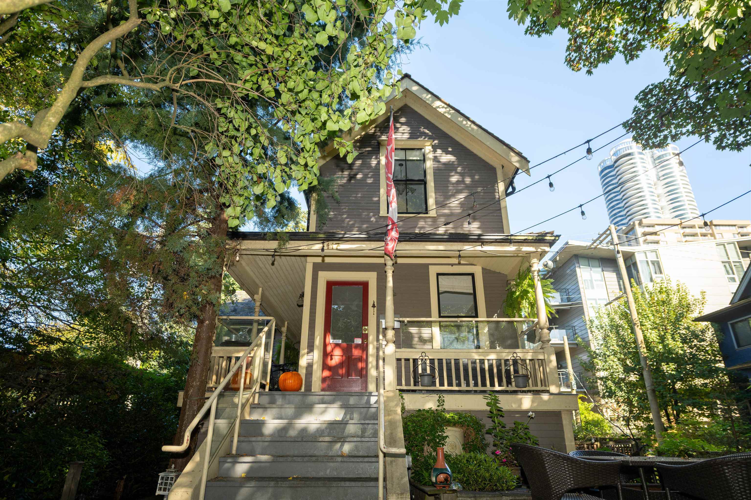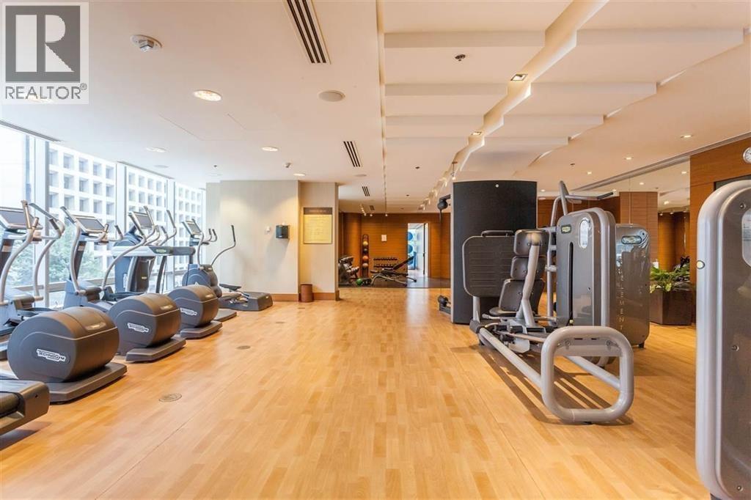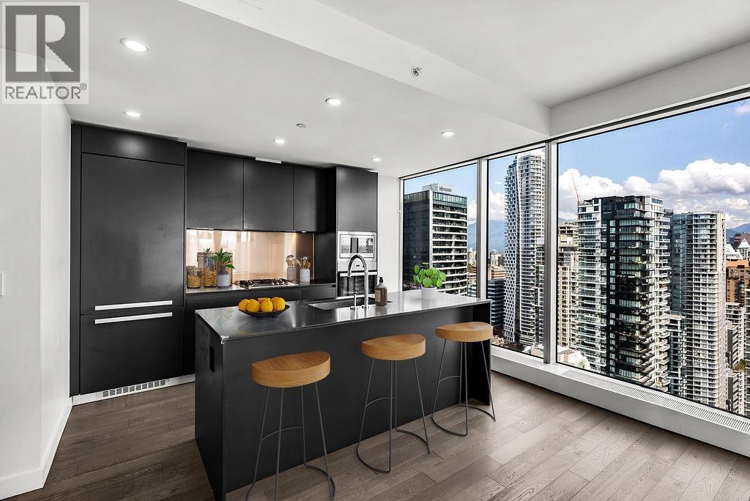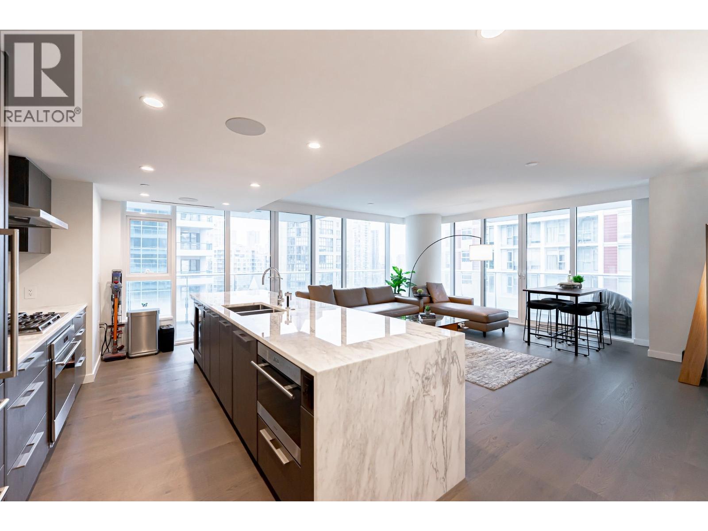- Houseful
- BC
- Vancouver
- Downtown Vancouver
- 1488 Hornby Street Unit 203
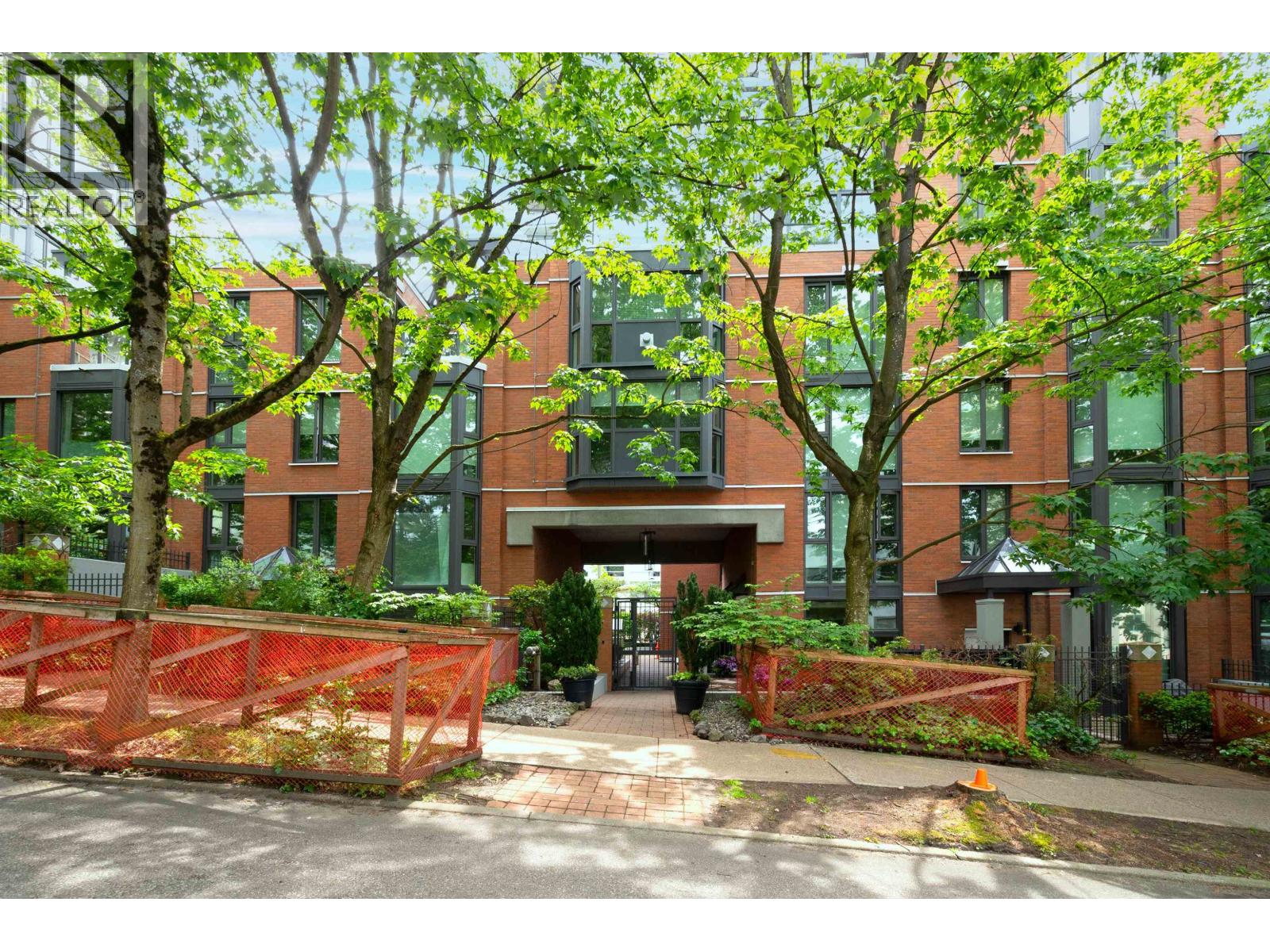
1488 Hornby Street Unit 203
1488 Hornby Street Unit 203
Highlights
Description
- Home value ($/Sqft)$1,025/Sqft
- Time on Houseful150 days
- Property typeSingle family
- Neighbourhood
- Median school Score
- Year built1995
- Mortgage payment
Prime Beach Ave location - just 1 block to the seawall and marina! This exceptionally large 2 BR, second-floor unit overlooks May & Lorne Brown Park features a private entry, brand-new engineered hardwood flooring, and fresh paint throughout. Bright living room boasts floor to ceiling window and corner electric fireplace. In 2024, the entire complex underwent significant capital upgrades, including a completely new rainscreen exterior, windows and doors, roof, and balconies - offering peace of mind and long-term value. Fabulous amenities include I/D pool, hot tub, saunas, gym, game room and a squash court. 1 pet allowed. This is perfect urban living with easy access to parks, shopping, restaurant and all city amenities. Easy to show with notice. (id:63267)
Home overview
- Heat source Electric
- Heat type Baseboard heaters
- Has pool (y/n) Yes
- # parking spaces 1
- Has garage (y/n) Yes
- # full baths 2
- # total bathrooms 2.0
- # of above grade bedrooms 2
- Community features Pets allowed with restrictions, rentals allowed with restrictions
- View View
- Lot size (acres) 0.0
- Building size 1263
- Listing # R3007350
- Property sub type Single family residence
- Status Active
- Listing source url Https://www.realtor.ca/real-estate/28369607/203-1488-hornby-street-vancouver
- Listing type identifier Idx

$-2,733
/ Month

