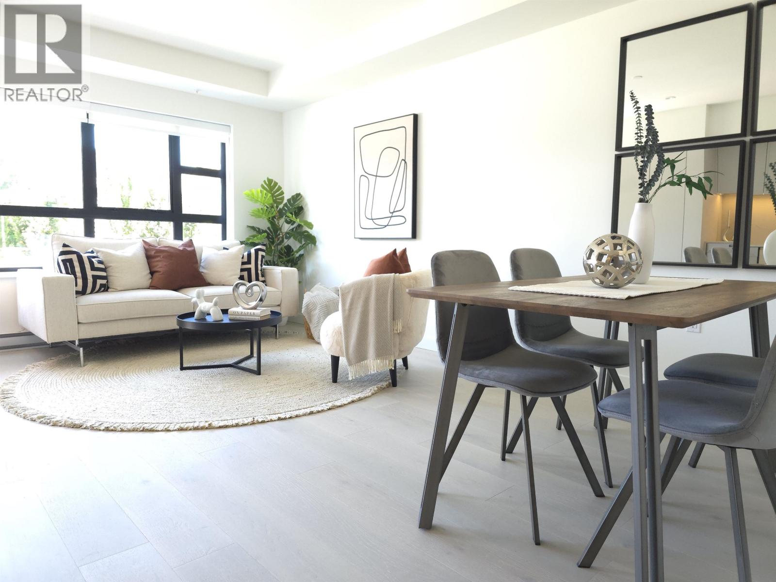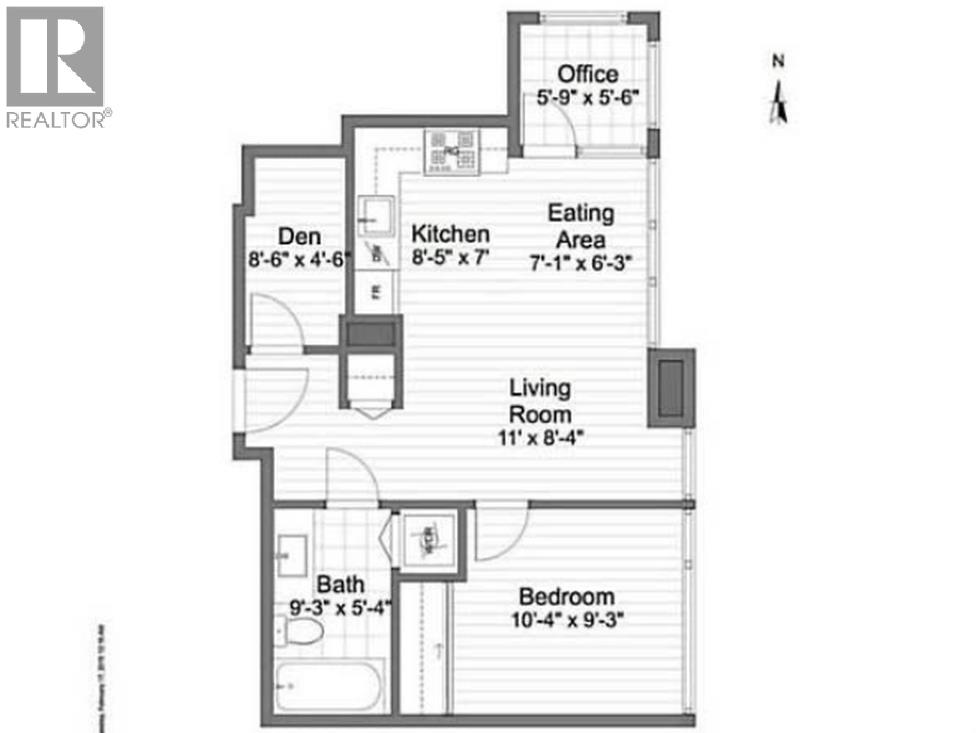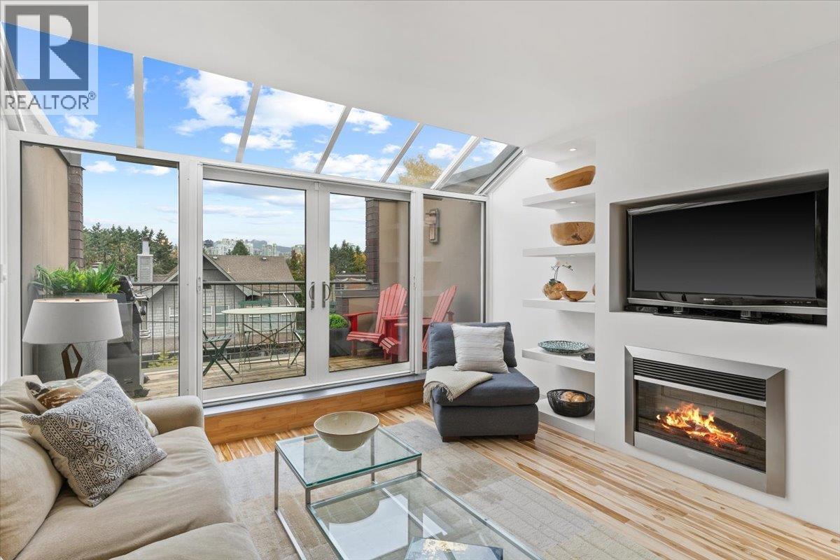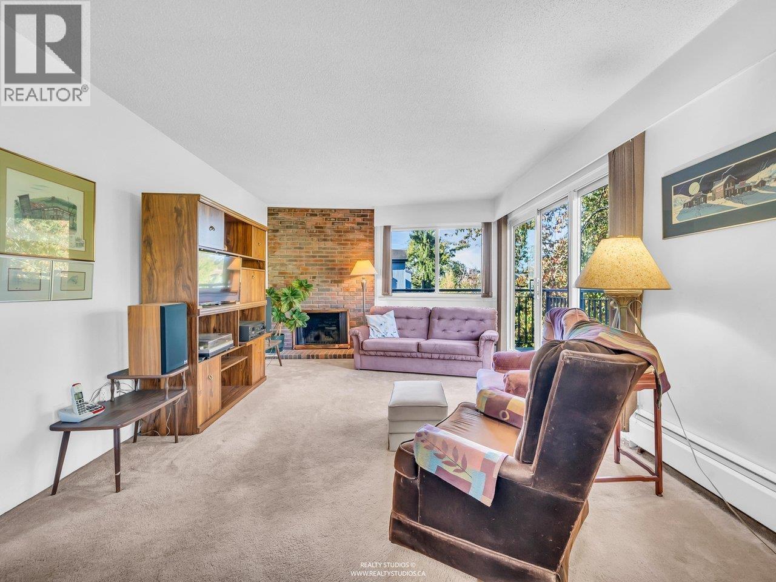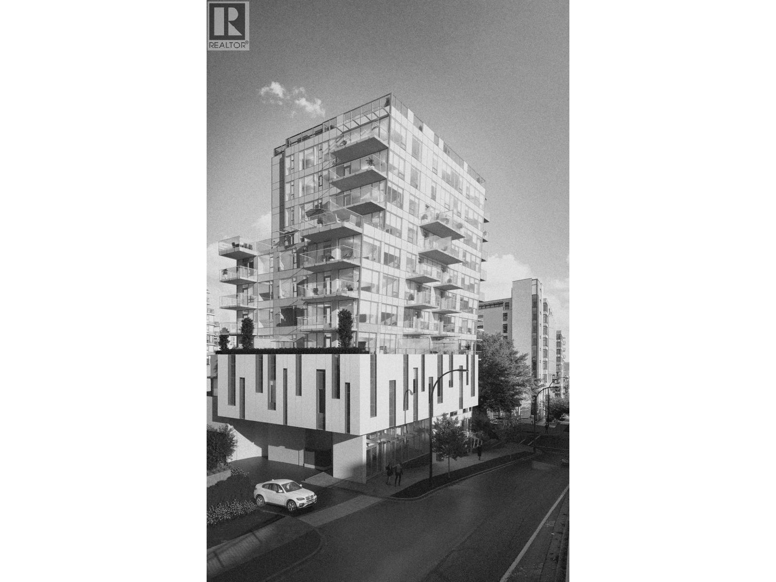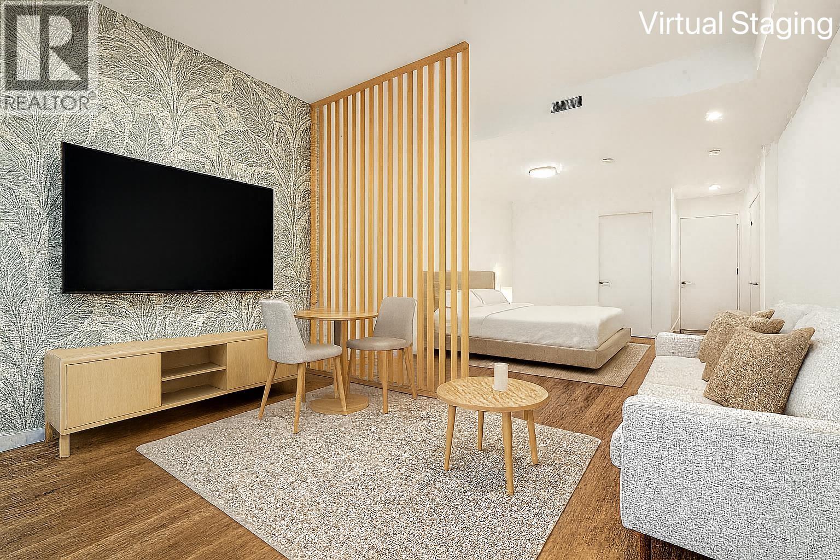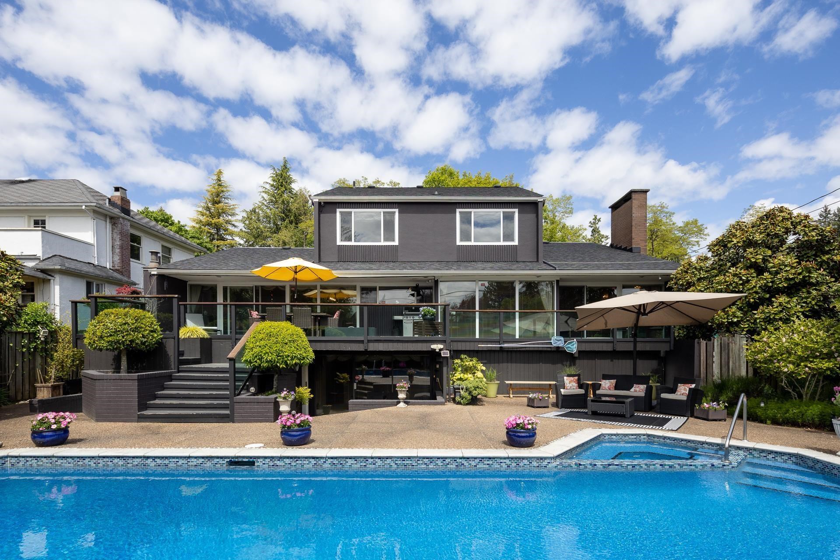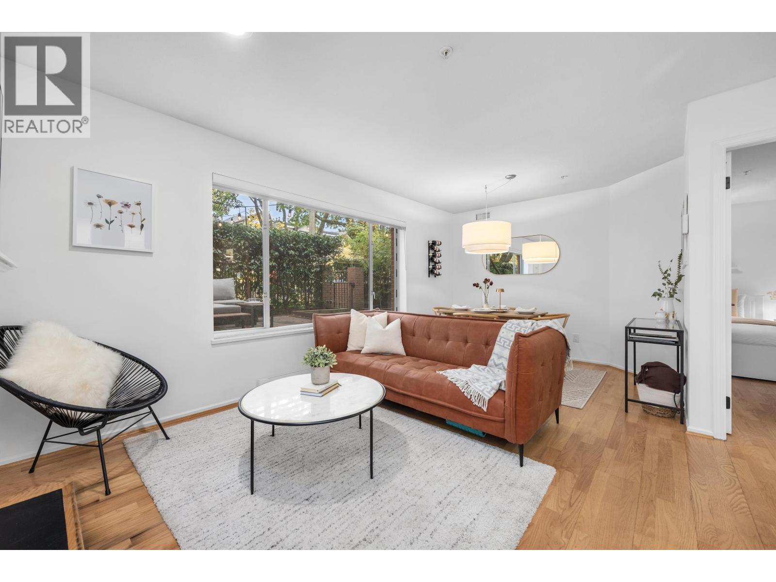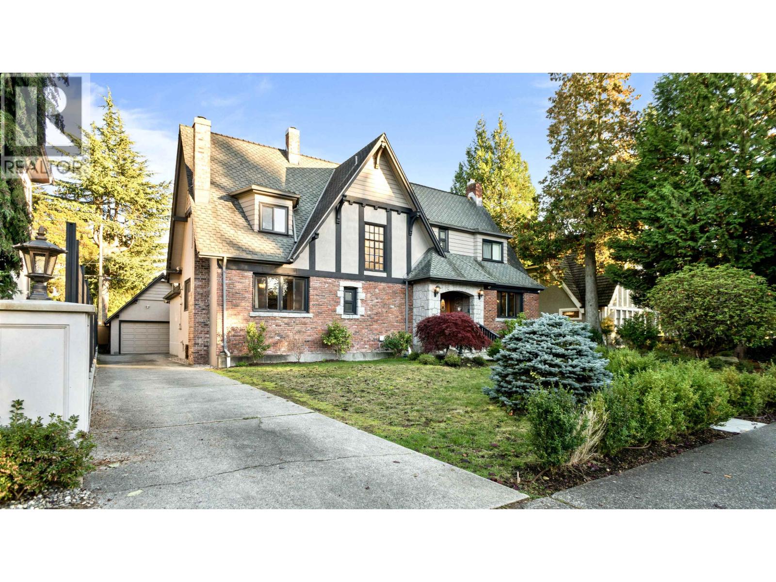Select your Favourite features
- Houseful
- BC
- Vancouver
- Shaughnessy
- 1491 West 26th Avenue
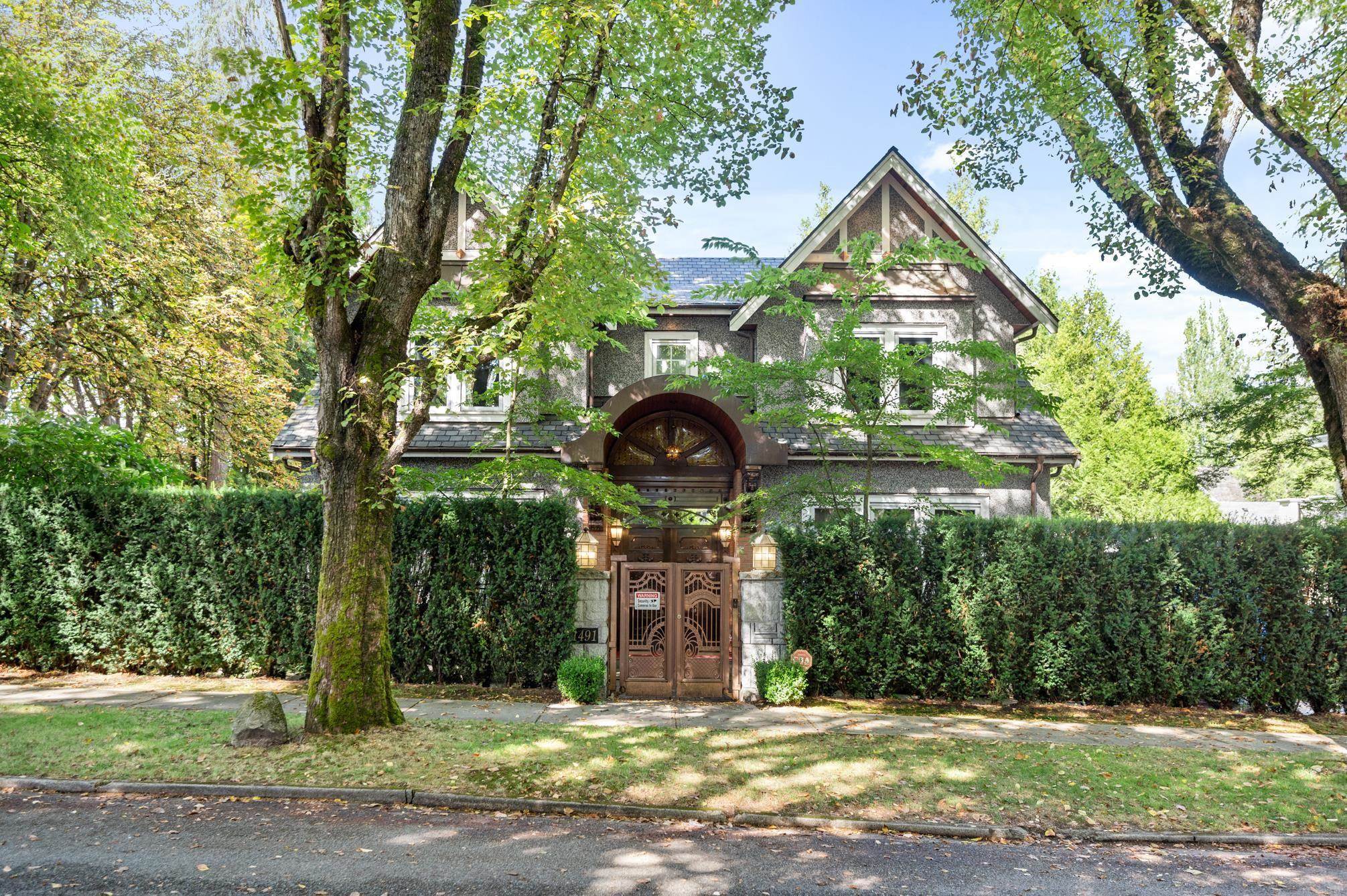
Highlights
Description
- Home value ($/Sqft)$990/Sqft
- Time on Houseful
- Property typeResidential
- Neighbourhood
- CommunityShopping Nearby
- Median school Score
- Year built2015
- Mortgage payment
A truly world class mansion! Magnificent custom built quality home in most prestigious Shaughnessy location. This beautiful home sits on a 8848 SF lot (74x120), 5800 SF living space features 6 bedrooms & 7 bathrooms including 5 on suite large bedrooms. Owner customized built this home with all high end materials inside: western style living room has customized built vaulted ceiling with dry gold power material, made by Europe imported hardwood materials. Natural crystal chandelier. Chinese style living room featured very expensive gold phoebe handmade material vaulted ceiling with all hand painted drawings. Paintings are painted by natural stone color, very environmentally friendly & good for human's health. Close to all kinds of schools. easy access to DT Vancouver an more! Must see!
MLS®#R3050223 updated 1 week ago.
Houseful checked MLS® for data 1 week ago.
Home overview
Amenities / Utilities
- Heat source Heat pump
- Sewer/ septic Public sewer
Exterior
- Construction materials
- Foundation
- Roof
- # parking spaces 6
- Parking desc
Interior
- # full baths 7
- # half baths 1
- # total bathrooms 8.0
- # of above grade bedrooms
- Appliances Washer/dryer, dishwasher, refrigerator, stove
Location
- Community Shopping nearby
- Area Bc
- Subdivision
- View No
- Water source Public
- Zoning description R1-1
Lot/ Land Details
- Lot dimensions 8880.0
Overview
- Lot size (acres) 0.2
- Basement information Finished
- Building size 5808.0
- Mls® # R3050223
- Property sub type Single family residence
- Status Active
- Tax year 2025
Rooms Information
metric
- Bedroom 3.658m X 4.267m
Level: Above - Primary bedroom 4.267m X 5.486m
Level: Above - Bedroom 3.962m X 0.305m
Level: Above - Bedroom 3.962m X 3.962m
Level: Above - Bedroom 4.267m X 3.658m
Level: Basement - Recreation room 5.791m X 6.706m
Level: Basement - Wine room 4.572m X 2.438m
Level: Basement - Media room 5.486m X 5.182m
Level: Basement - Bedroom 4.877m X 3.962m
Level: Basement - Family room 4.572m X 5.486m
Level: Main - Living room 5.791m X 5.182m
Level: Main - Living room 5.791m X 5.182m
Level: Main - Dining room 4.267m X 4.877m
Level: Main - Kitchen 3.353m X 5.486m
Level: Main - Wok kitchen 2.134m X 3.048m
Level: Main - Foyer 4.572m X 2.438m
Level: Main
SOA_HOUSEKEEPING_ATTRS
- Listing type identifier Idx

Lock your rate with RBC pre-approval
Mortgage rate is for illustrative purposes only. Please check RBC.com/mortgages for the current mortgage rates
$-15,333
/ Month25 Years fixed, 20% down payment, % interest
$
$
$
%
$
%

Schedule a viewing
No obligation or purchase necessary, cancel at any time
Nearby Homes
Real estate & homes for sale nearby

