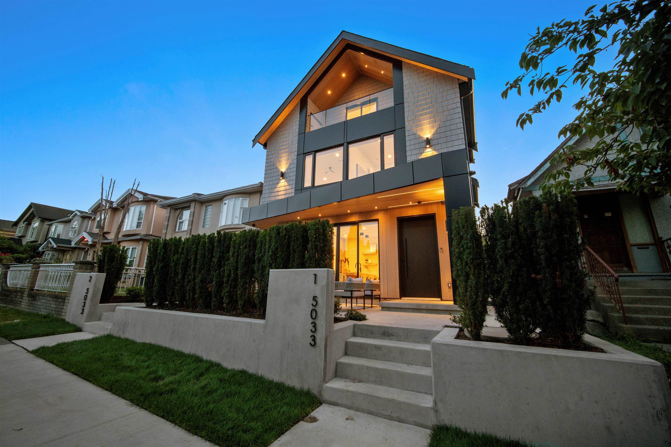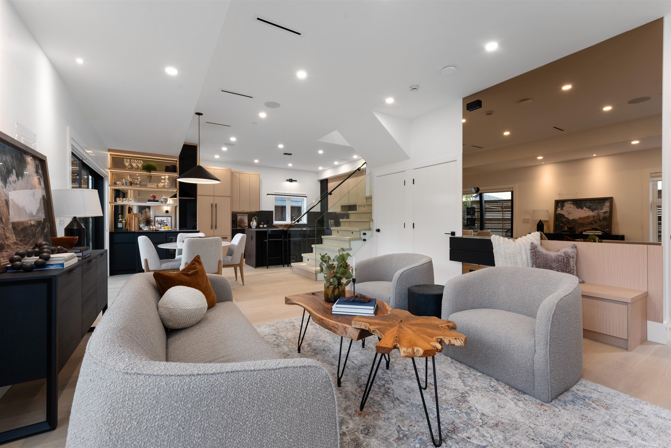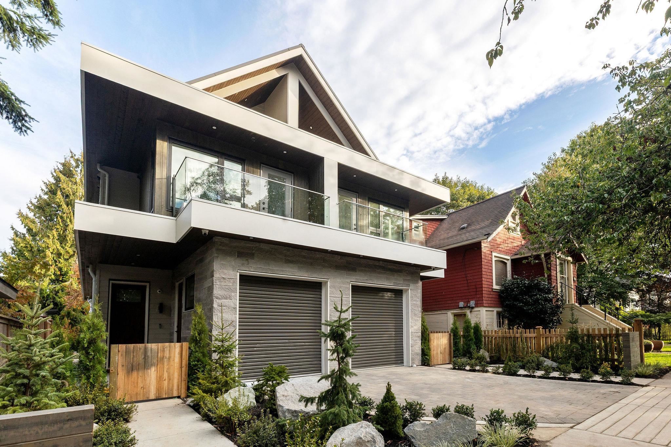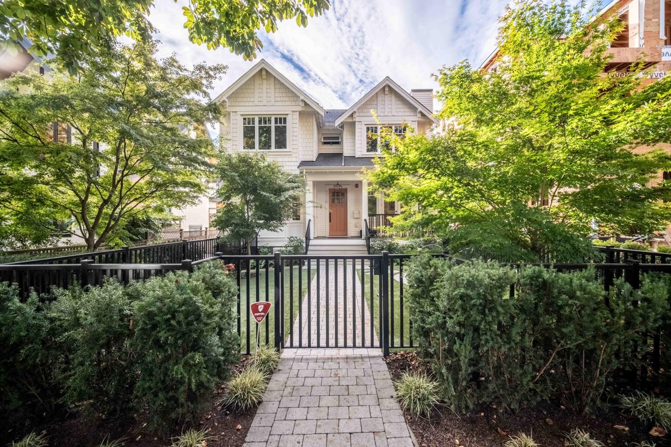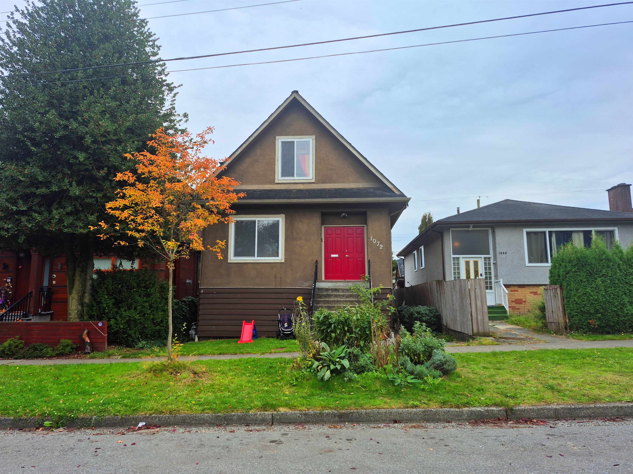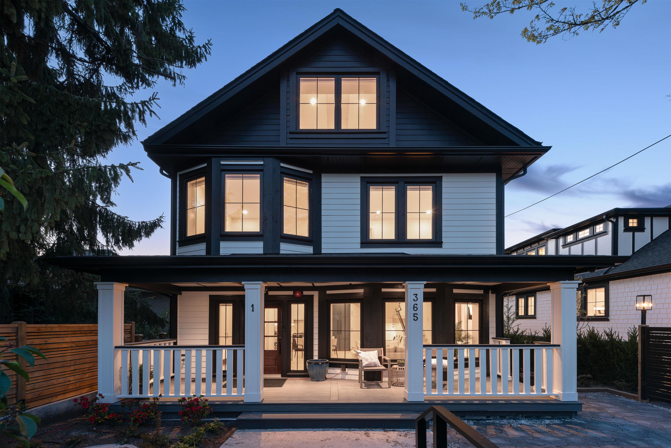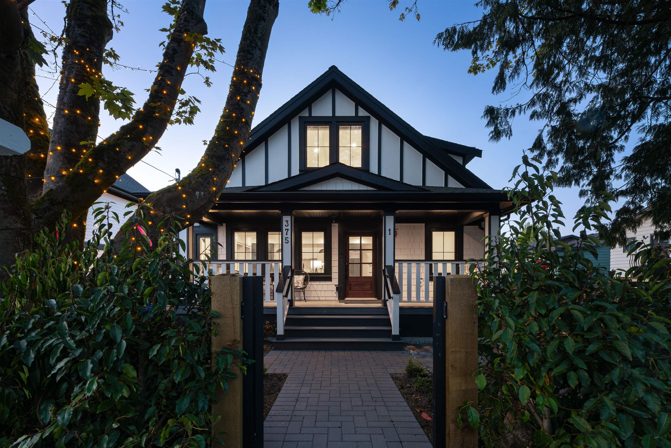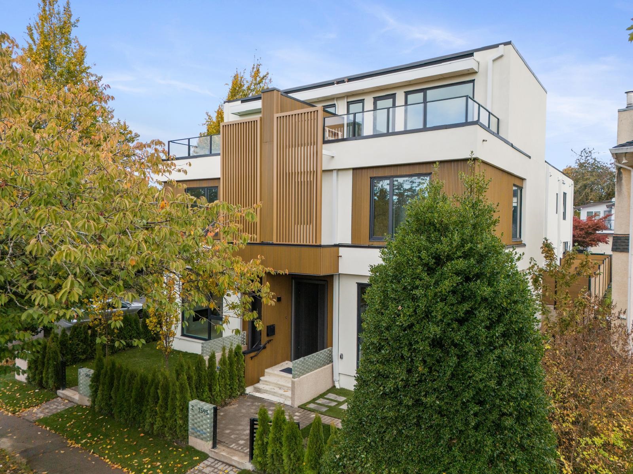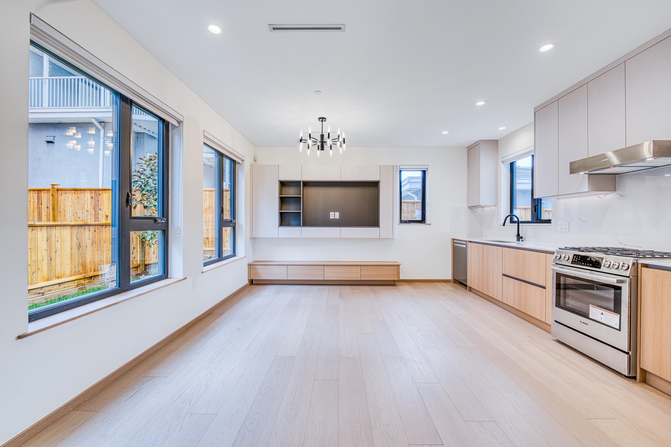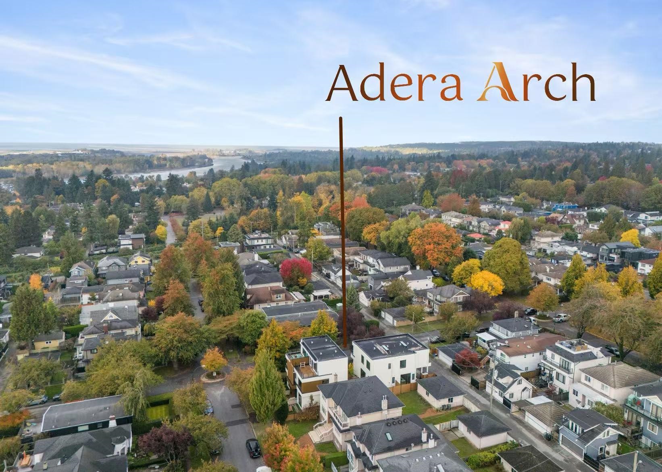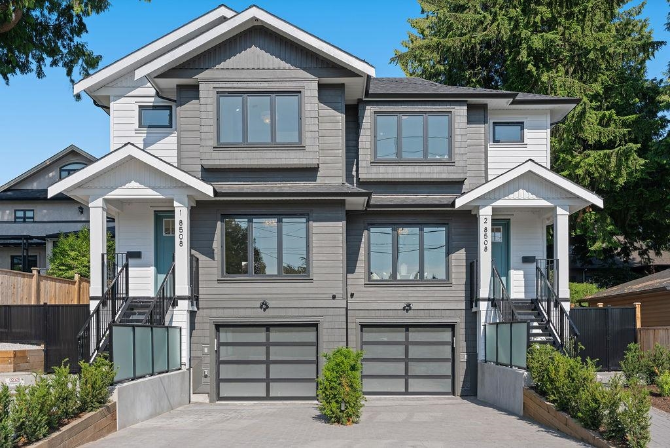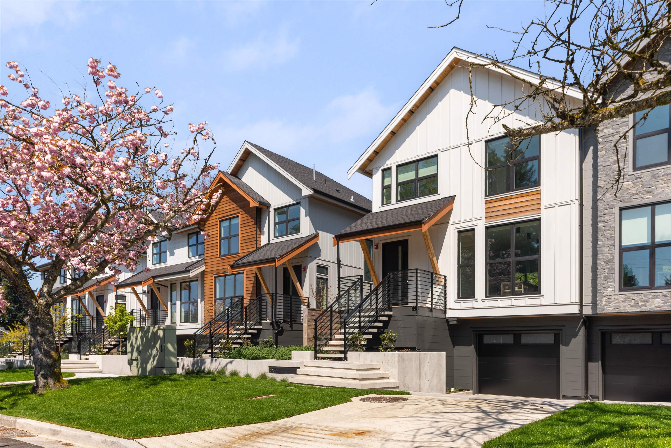
Highlights
Description
- Home value ($/Sqft)$1,297/Sqft
- Time on Houseful
- Property typeResidential
- Style3 storey
- Neighbourhood
- CommunityShopping Nearby
- Median school Score
- Year built2025
- Mortgage payment
Experience refined luxury in this exclusive 4-bedroom, 3.5-bath Vancouver residence developed by Peterson, offering 1,849 sq.ft. of elegant living space with an attached garage for convenience and generous private outdoor space. Thoughtfully designed with a chef’s kitchen featuring Wolf and Sub-Zero appliances, custom cabinetry, and sleek Dekton countertops. The spa-inspired primary bath includes a freestanding tub, custom shower, and Calacatta tile. Premium features include hardwood floors, vaulted ceilings, Sierra flame fireplace, radiant heating, air conditioning, integrated audio, and EV charging. Enjoy a media room with wet bar, full-size laundry, custom millwork and superior construction. Located in the coveted Sir William Osler Elementary and Churchill Secondary catchments
Home overview
- Heat source Heat pump, radiant
- Sewer/ septic Public sewer, sanitary sewer
- Construction materials
- Foundation
- Roof
- # parking spaces 1
- Parking desc
- # full baths 3
- # half baths 1
- # total bathrooms 4.0
- # of above grade bedrooms
- Appliances Washer/dryer, dishwasher, refrigerator, stove, microwave
- Community Shopping nearby
- Area Bc
- Water source Public
- Zoning description R1
- Directions 4def123557882bb4ed689db8d3bc5430
- Basement information None
- Building size 1849.0
- Mls® # R3019249
- Property sub type Duplex
- Status Active
- Tax year 2025
- Bedroom 3.861m X 3.962m
- Laundry 1.803m X 2.286m
- Walk-in closet 1.219m X 1.956m
Level: Above - Bedroom 2.489m X 3.048m
Level: Above - Bedroom 2.642m X 3.658m
Level: Above - Primary bedroom 3.835m X 3.912m
Level: Above - Kitchen 1.549m X 6.426m
Level: Main - Foyer 2.489m X 2.565m
Level: Main - Eating area 0.965m X 5.944m
Level: Main - Dining room 3.277m X 3.505m
Level: Main - Living room 2.54m X 4.166m
Level: Main
- Listing type identifier Idx

$-6,397
/ Month

