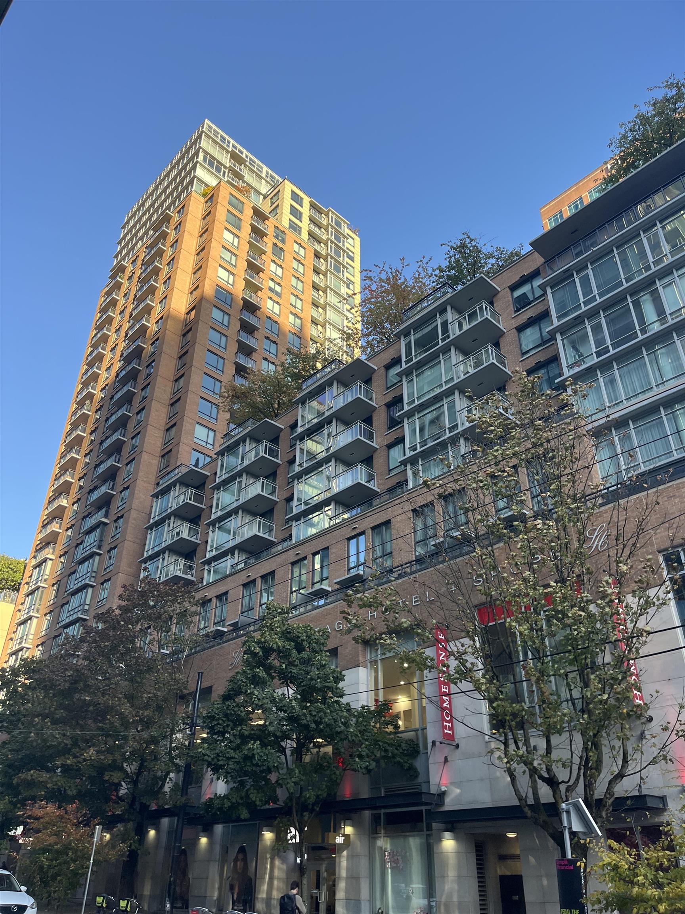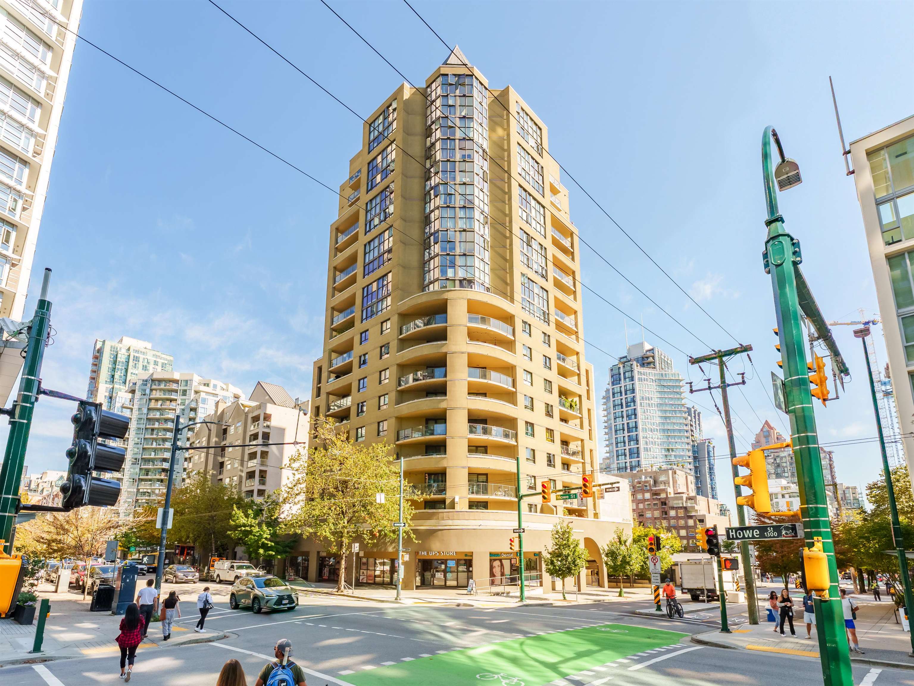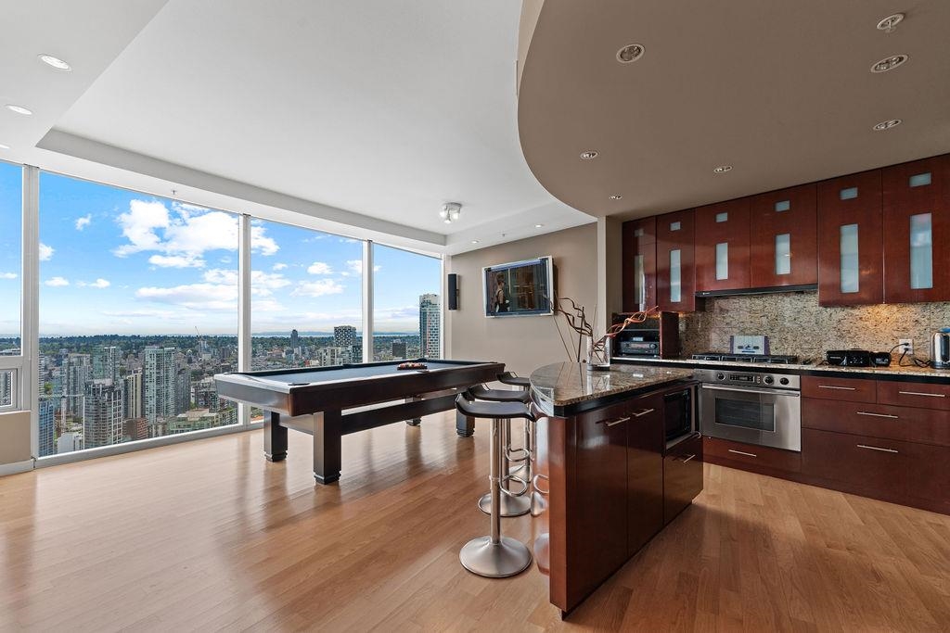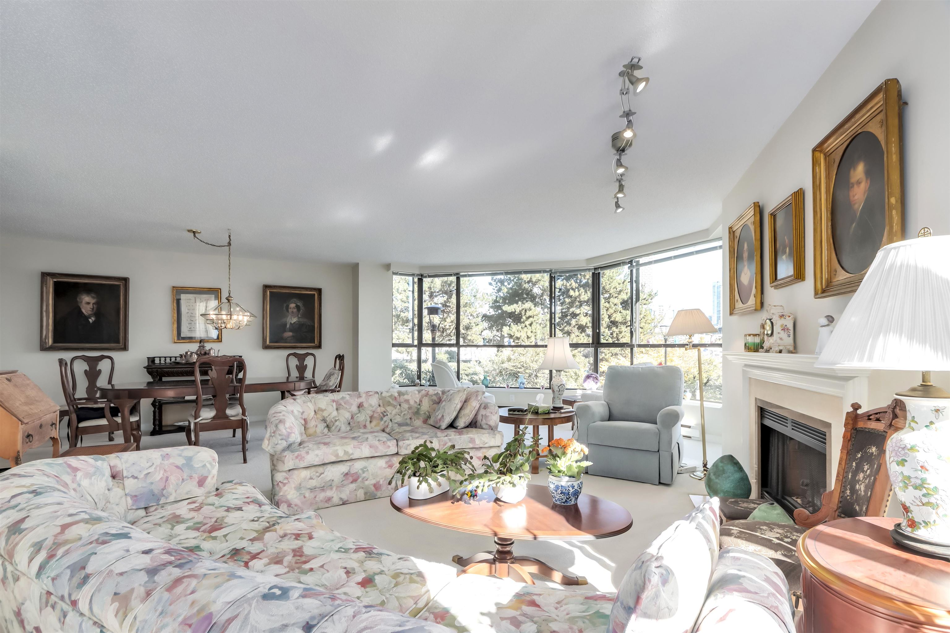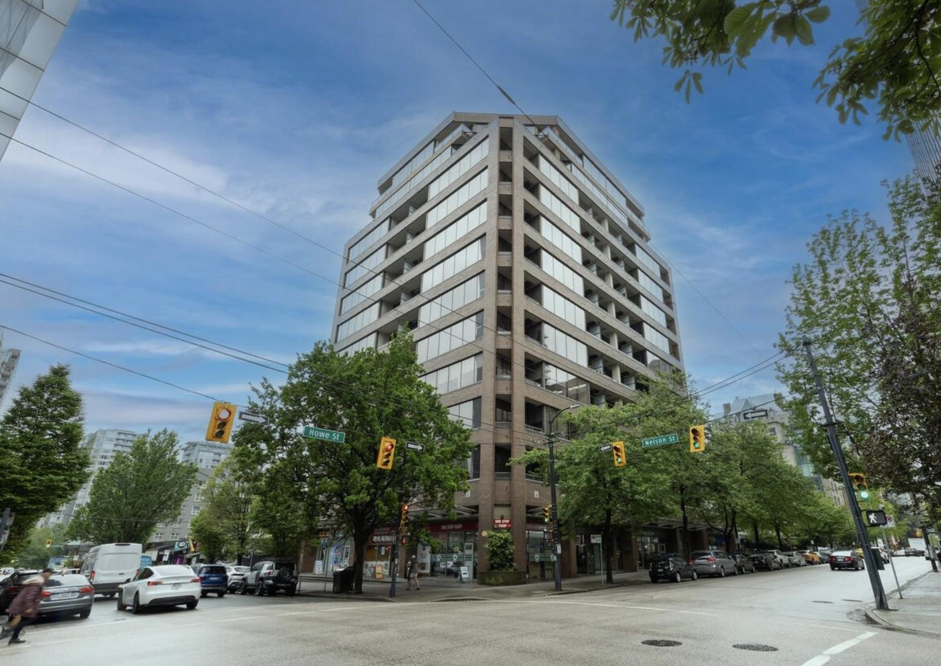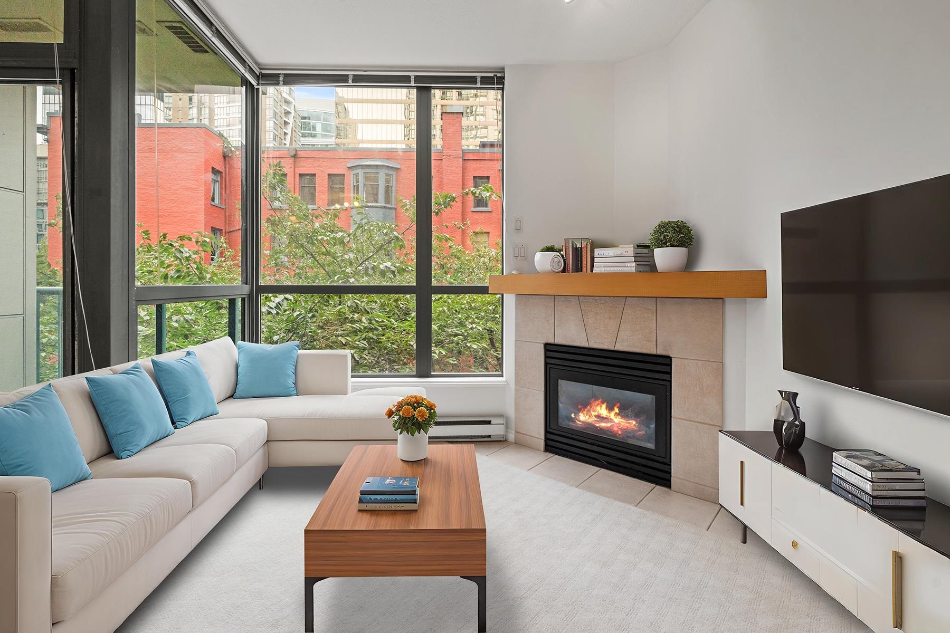- Houseful
- BC
- Vancouver
- Downtown Vancouver
- 1495 Richards Street #3701
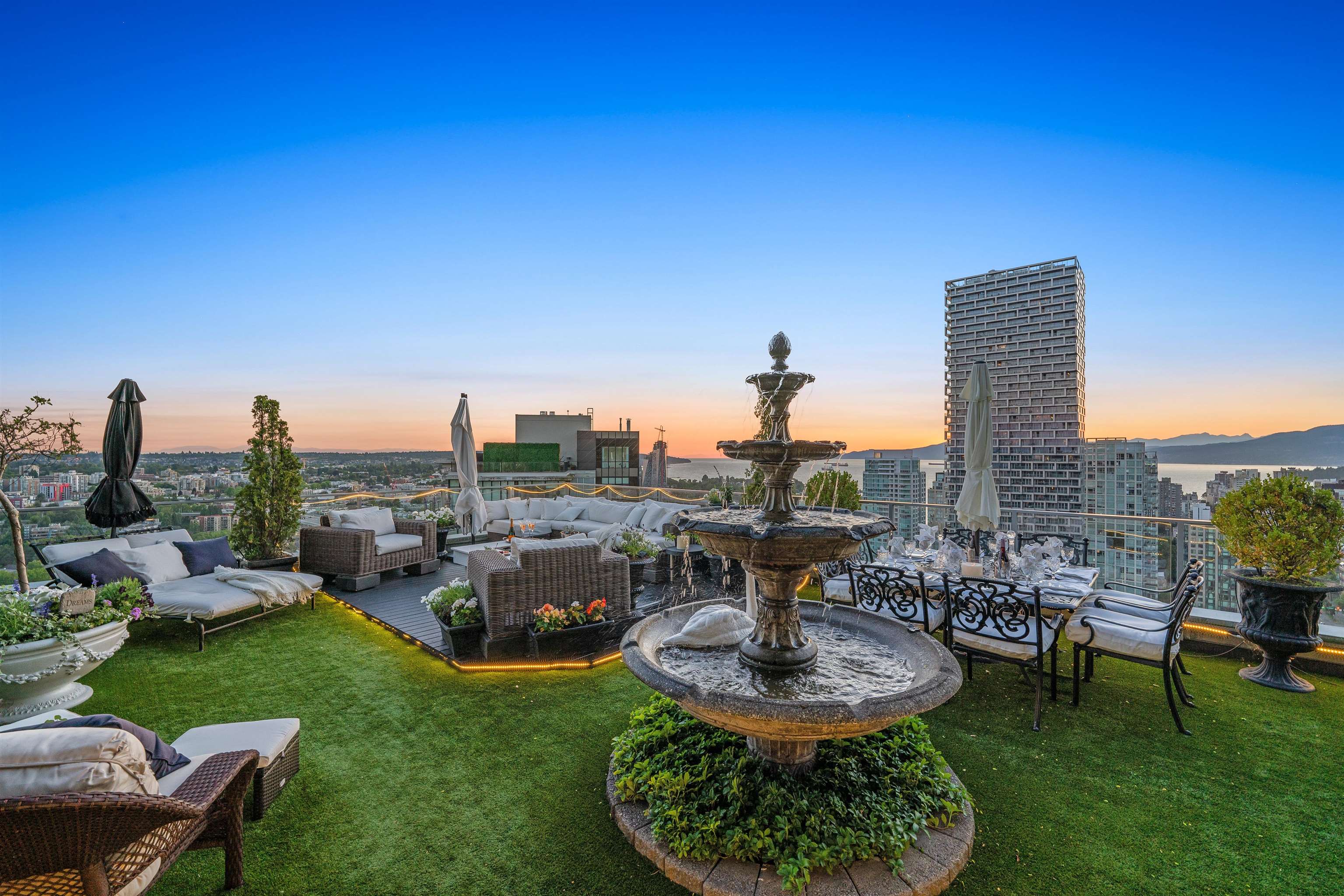
1495 Richards Street #3701
1495 Richards Street #3701
Highlights
Description
- Home value ($/Sqft)$2,077/Sqft
- Time on Houseful
- Property typeResidential
- StylePenthouse
- Neighbourhood
- CommunityShopping Nearby
- Median school Score
- Year built2004
- Mortgage payment
EXCLUSIVE NEW PRICE! Paradise in the Sky!This One-Of-A-Kind exclusive Beach District Penthouse soars 37 floors above the city with a 1,600SF terrace directly off of the living area overlooking English Bay, Bowen Island & the NS Mtns. Take in incredible sunsets while relaxing in your hot tub overlooking the sparkling city lights. Garden lovers, this is it! A garden in the sky with endless possibilities. This 3 bdrm fully renovated penthouse boasts the whole level with elevators opening up onto your own floor. 360 degree views of English bay, False Creek, George Wayburn & David Lam Parks, enhanced by the Downtown City Lights. Just steps to the new vibrance of the Beach District featuring Fresh St Market, London Drugs & Autostrada, just to name a few.
Home overview
- Heat source Baseboard, natural gas
- Sewer/ septic Sanitary sewer
- Construction materials
- Foundation
- Roof
- # parking spaces 2
- Parking desc
- # full baths 2
- # half baths 1
- # total bathrooms 3.0
- # of above grade bedrooms
- Appliances Washer/dryer, dishwasher, refrigerator, stove, microwave
- Community Shopping nearby
- Area Bc
- Subdivision
- View Yes
- Water source Public
- Zoning description Cd-1
- Directions 21553e7af6b9ecf47c3a14e73695cc6b
- Basement information None
- Building size 2528.0
- Mls® # R3029758
- Property sub type Apartment
- Status Active
- Virtual tour
- Tax year 2024
- Walk-in closet 4.293m X 2.134m
Level: Main - Recreation room 4.039m X 4.572m
Level: Main - Dining room 3.988m X 5.232m
Level: Main - Bedroom 3.531m X 3.073m
Level: Main - Living room 6.502m X 8.534m
Level: Main - Kitchen 4.521m X 3.658m
Level: Main - Bedroom 3.353m X 2.743m
Level: Main - Primary bedroom 6.756m X 3.099m
Level: Main
- Listing type identifier Idx

$-14,000
/ Month






