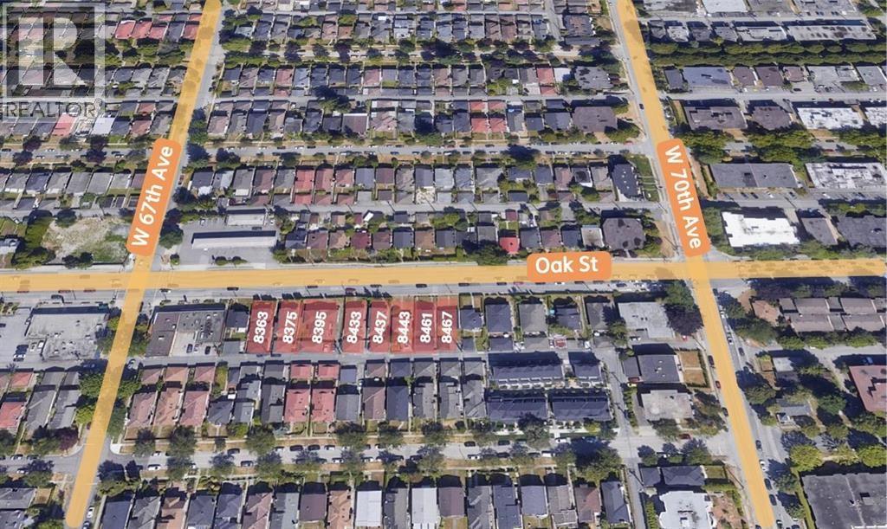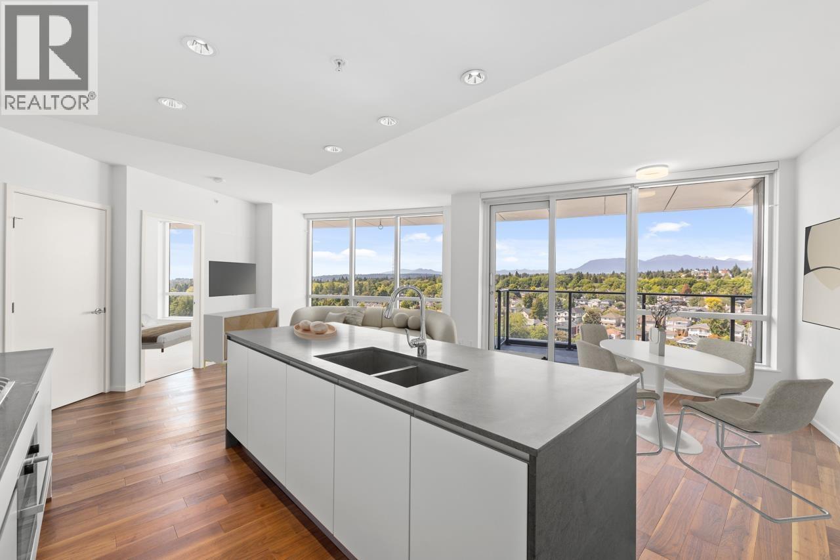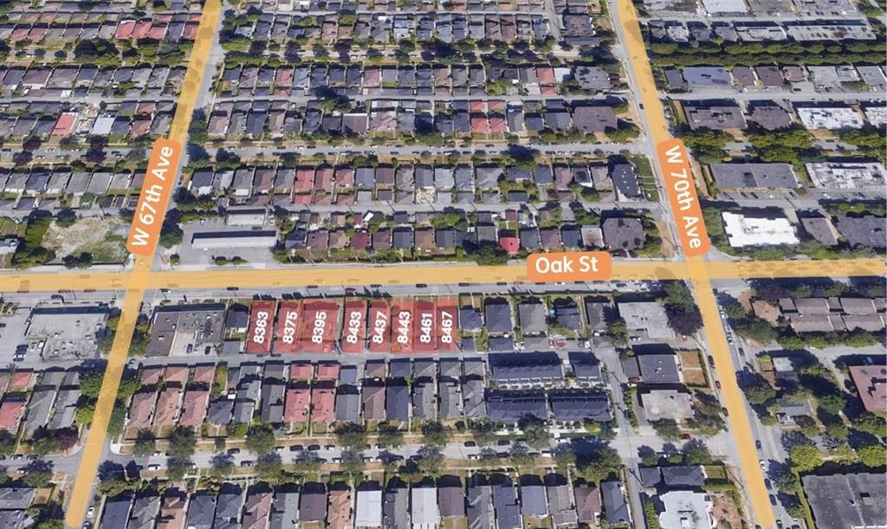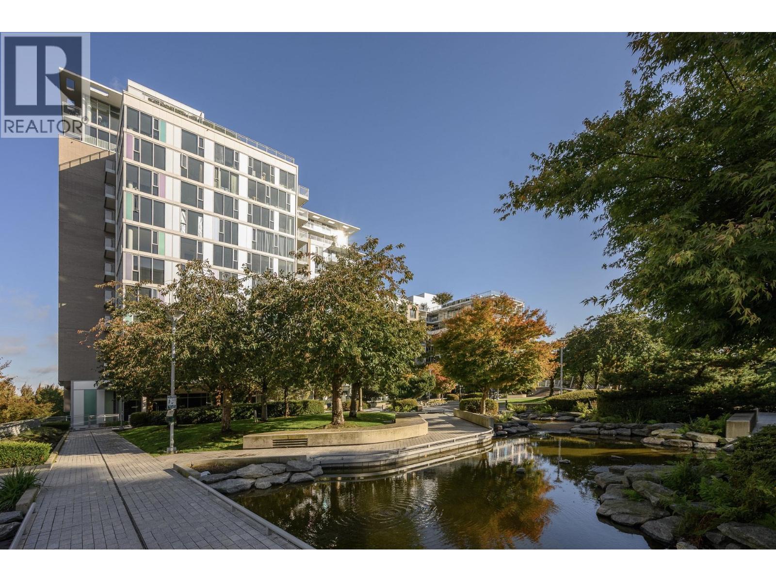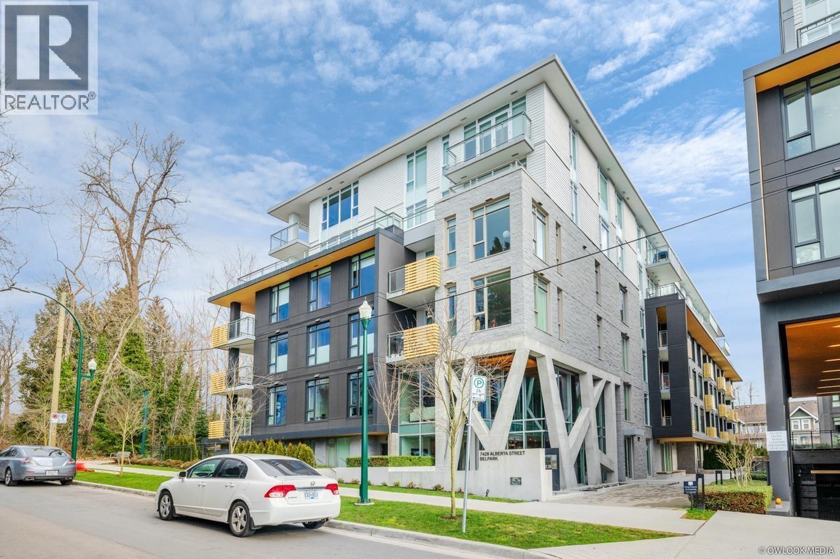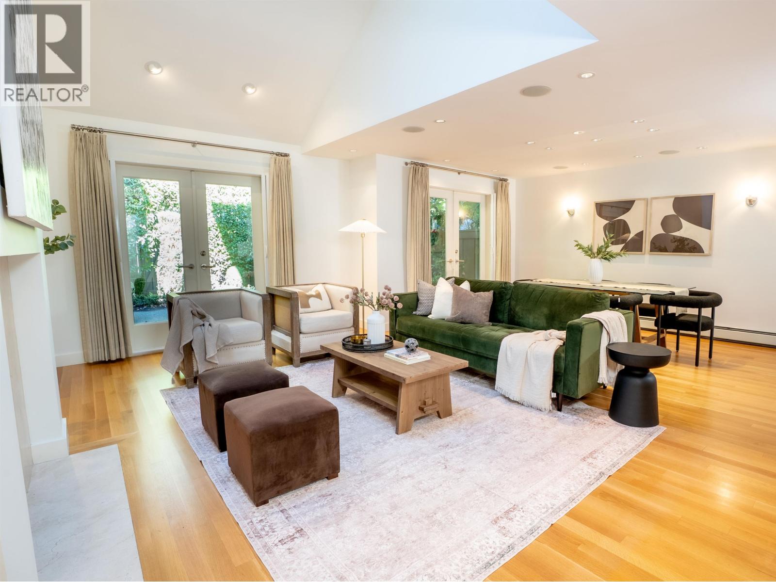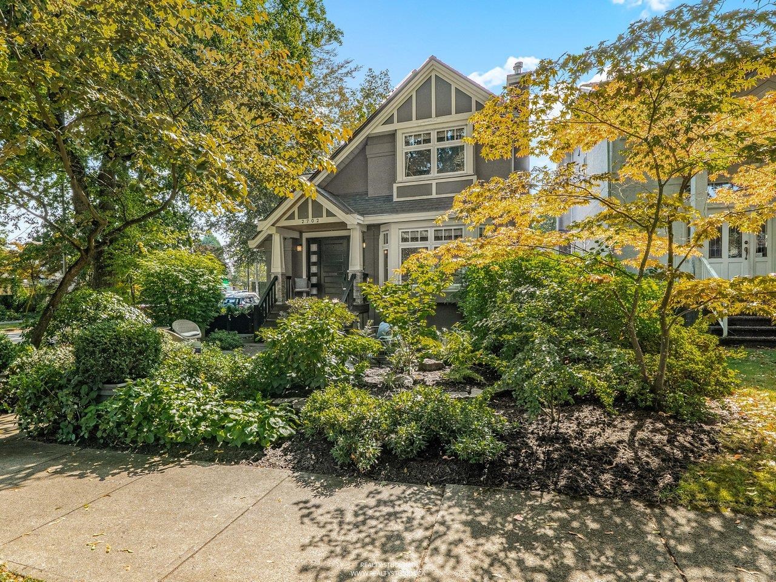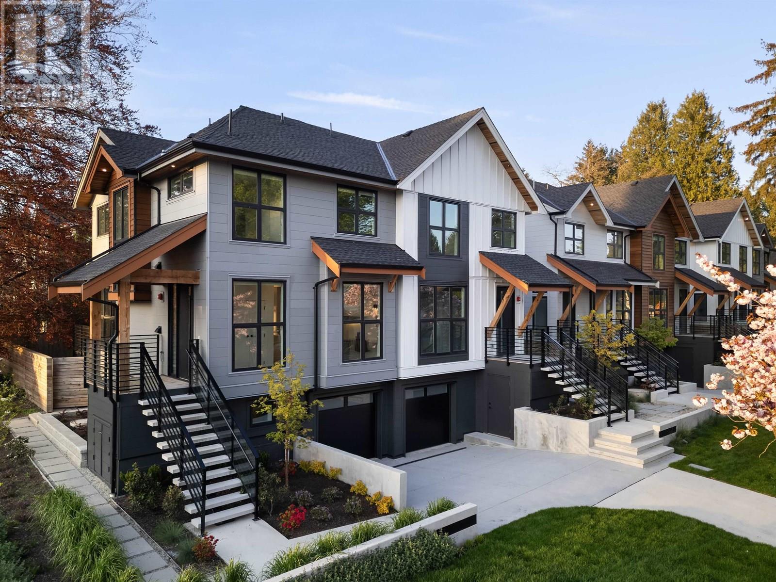
Highlights
Description
- Home value ($/Sqft)$1,249/Sqft
- Time on Houseful119 days
- Property typeSingle family
- Neighbourhood
- Median school Score
- Year built2025
- Mortgage payment
Experience refined luxury in this exclusive 4-bedroom, 3.5-bath Vancouver residence developed by Peterson, offering 1,841 sq.ft. of elegant living space with an attached garage for convenience and generous private outdoor space. Thoughtfully designed with a chef´s kitchen featuring Wolf and Sub-Zero appliances, custom cabinetry, and sleek Dekton countertops. The spa-inspired primary bath includes a freestanding tub, custom shower, and Calacatta tile. Premium features include hardwood floors, vaulted ceilings, Sierra flame fireplace, radiant heating, air conditioning, integrated audio, and EV charging. Includes media room with wet bar, full-size laundry, custom millwork, and quality construction. Located in the Sir William Osler Elementary and Churchill Secondary catchments. Don't miss it! (id:63267)
Home overview
- Cooling Air conditioned
- Heat type Heat pump, radiant heat
- # parking spaces 1
- # full baths 4
- # total bathrooms 4.0
- # of above grade bedrooms 4
- Community features Pets allowed
- Directions 1773273
- Lot size (acres) 0.0
- Building size 1841
- Listing # R3019232
- Property sub type Single family residence
- Status Active
- Listing source url Https://www.realtor.ca/real-estate/28512676/1495-w-52nd-avenue-vancouver
- Listing type identifier Idx

$-6,133
/ Month





