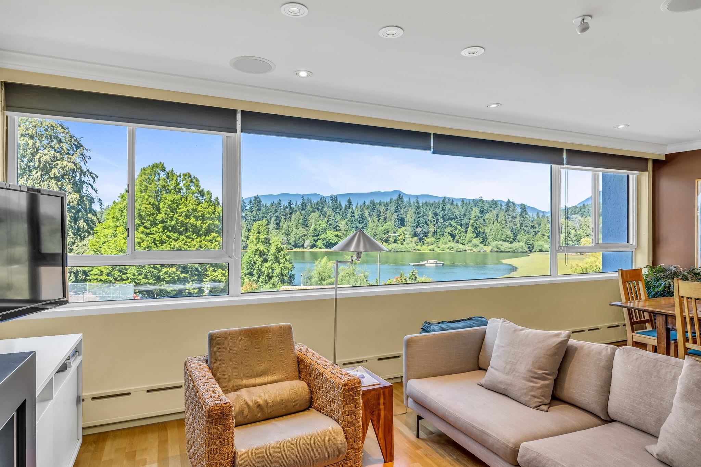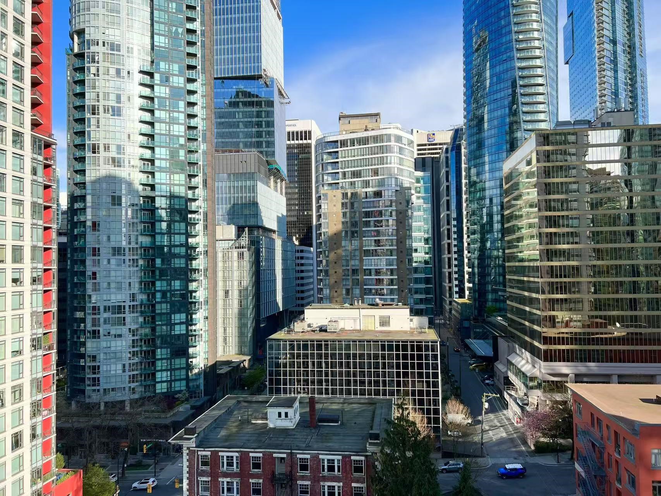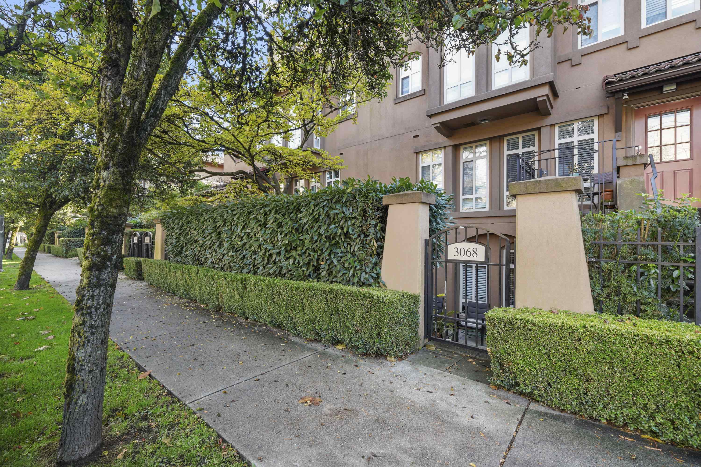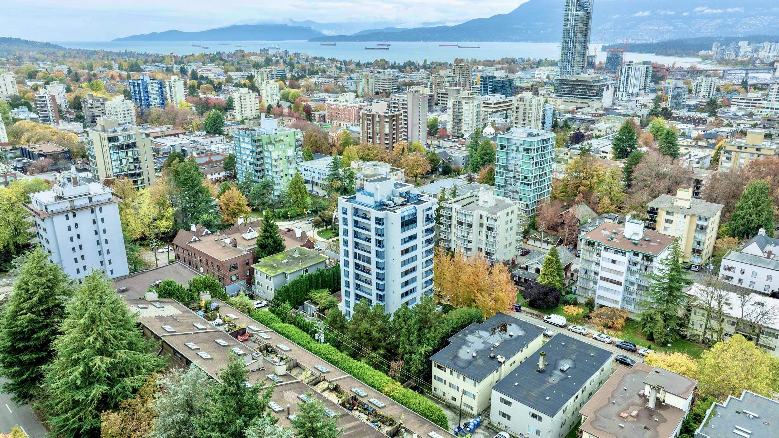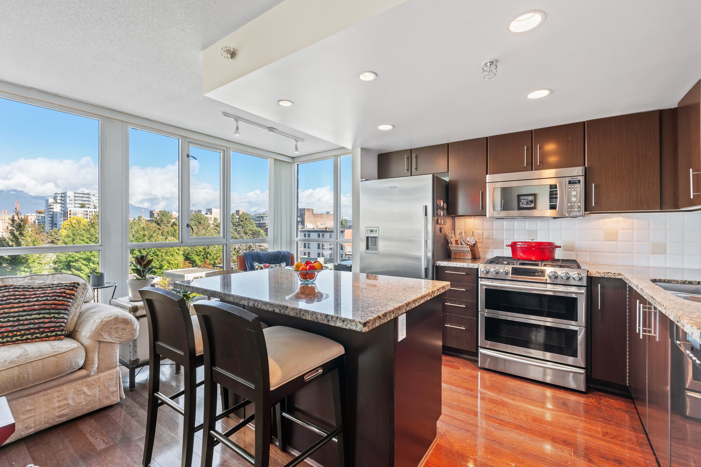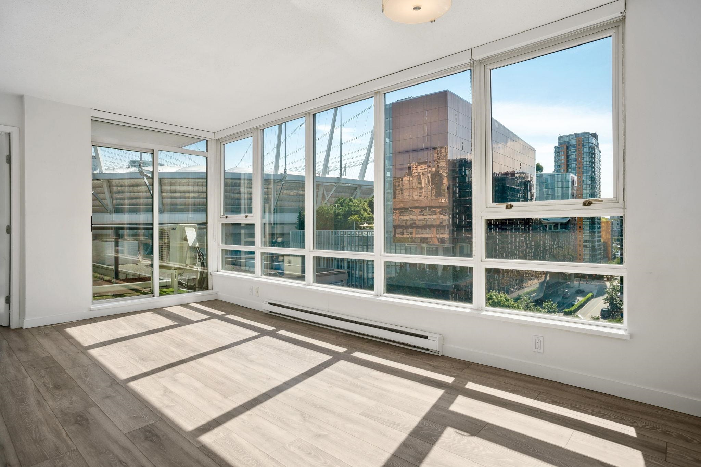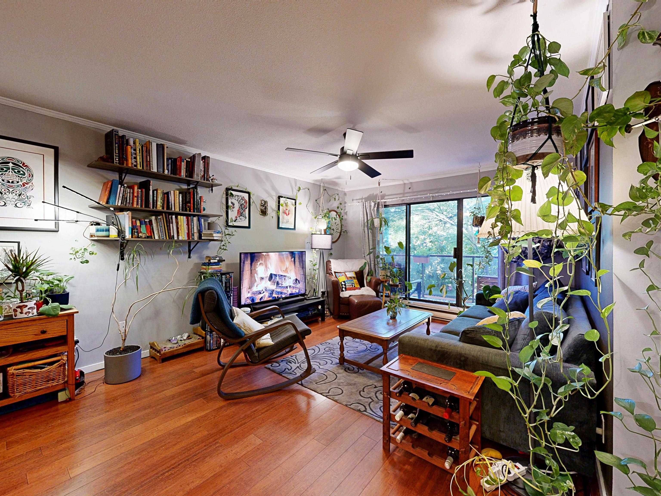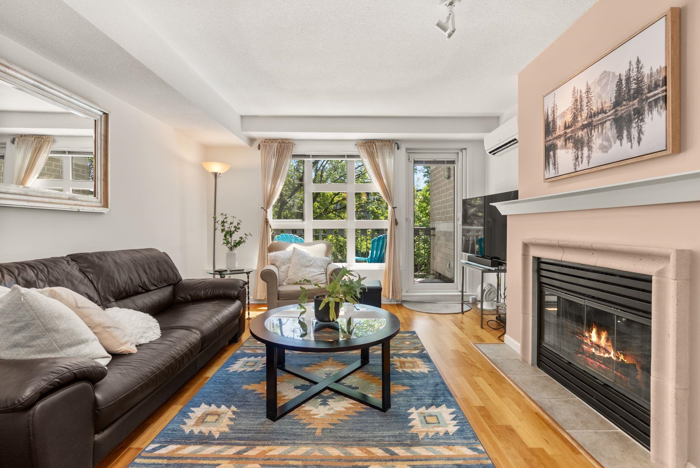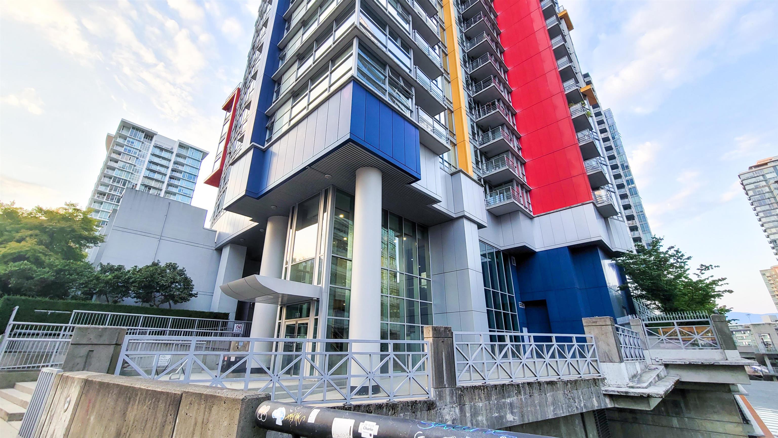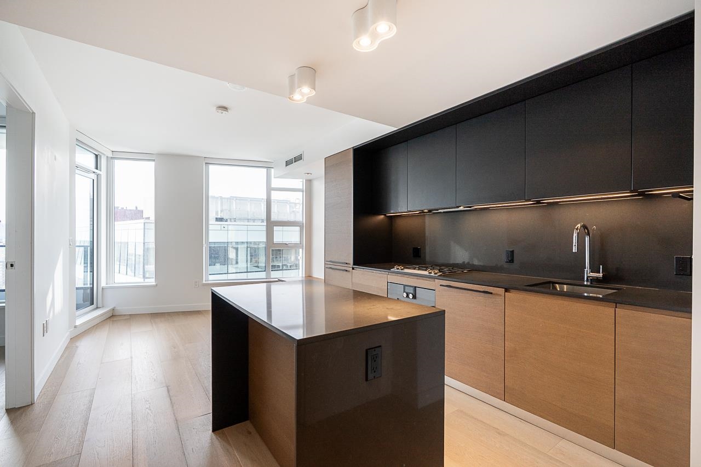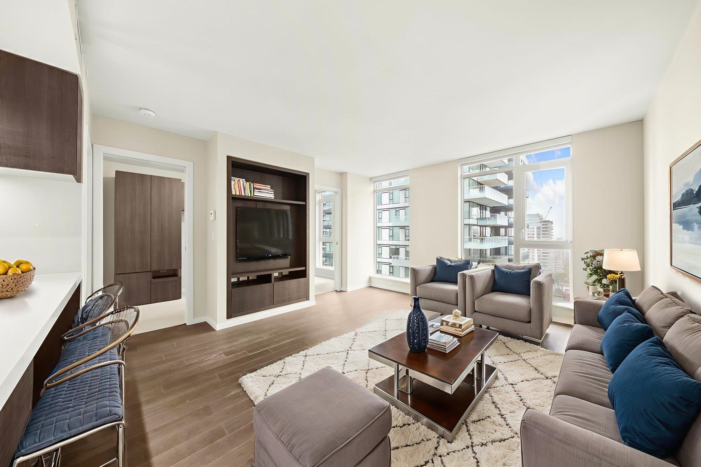Select your Favourite features
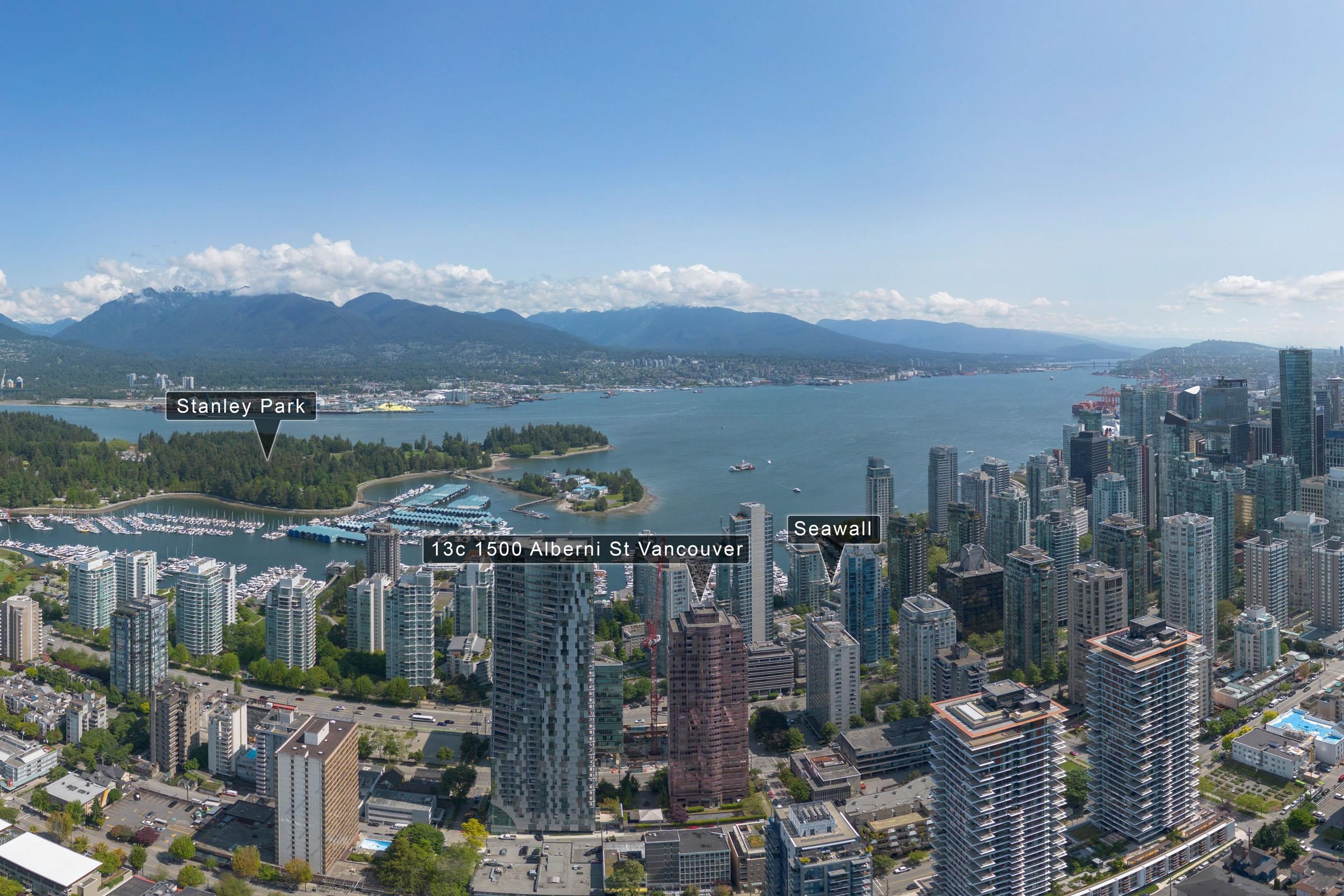
1500 Alberni Street #13c
For Sale
30 Days
$1,598,000
2 beds
3 baths
1,615 Sqft
1500 Alberni Street #13c
For Sale
30 Days
$1,598,000
2 beds
3 baths
1,615 Sqft
Highlights
Description
- Home value ($/Sqft)$989/Sqft
- Time on Houseful
- Property typeResidential
- Neighbourhood
- CommunityShopping Nearby
- Median school Score
- Year built1993
- Mortgage payment
Favoured "C" unit with panoramic views to Coal Harbour, the North Shore Mountains, Stanley Park & English Bay. Designed by James Cheng, Architect, it stretches the full length of the West side of the building, The grand entrance features soaring ceilings, pink marble tilework & a full time concierge. Quality finishings include a Pogenpohl kitchen with granite countertops, wood and tile flooring, two ensuite bathrooms plus a powder room. Radiant electric heat is installed in the 9" ceilings. Relax in your bath while admiring the south facing ocean view. The den could easily be a third bedroom. Located a short walk to Robson, Denman, the Seawall along Coal Harbour & Lost Lagoon. An elegant home awaits you at the Residences at 1500 Alberni ! Bring your pet. Open Sunday Oct 26th 2-4
MLS®#R3050417 updated 1 day ago.
Houseful checked MLS® for data 1 day ago.
Home overview
Amenities / Utilities
- Heat source Electric, radiant
- Sewer/ septic Public sewer, sanitary sewer, storm sewer
Exterior
- Construction materials
- Foundation
- Roof
- # parking spaces 2
- Parking desc
Interior
- # full baths 2
- # half baths 1
- # total bathrooms 3.0
- # of above grade bedrooms
- Appliances Washer/dryer, dishwasher, refrigerator, stove, microwave
Location
- Community Shopping nearby
- Area Bc
- Subdivision
- View Yes
- Water source Public
- Zoning description Cd-1
Overview
- Basement information Exterior entry
- Building size 1615.0
- Mls® # R3050417
- Property sub type Apartment
- Status Active
- Tax year 2025
Rooms Information
metric
- Walk-in closet 1.27m X 2.032m
Level: Main - Den 2.845m X 3.886m
Level: Main - Living room 3.658m X 4.343m
Level: Main - Bedroom 3.505m X 3.785m
Level: Main - Kitchen 2.286m X 3.658m
Level: Main - Foyer 1.727m X 2.032m
Level: Main - Eating area 2.515m X 3.556m
Level: Main - Primary bedroom 3.531m X 4.166m
Level: Main - Dining room 3.353m X 4.648m
Level: Main
SOA_HOUSEKEEPING_ATTRS
- Listing type identifier Idx

Lock your rate with RBC pre-approval
Mortgage rate is for illustrative purposes only. Please check RBC.com/mortgages for the current mortgage rates
$-4,261
/ Month25 Years fixed, 20% down payment, % interest
$
$
$
%
$
%

Schedule a viewing
No obligation or purchase necessary, cancel at any time
Nearby Homes
Real estate & homes for sale nearby

