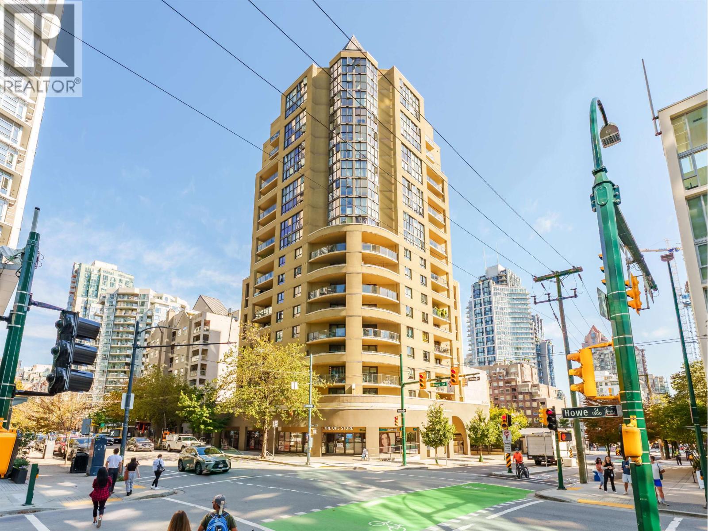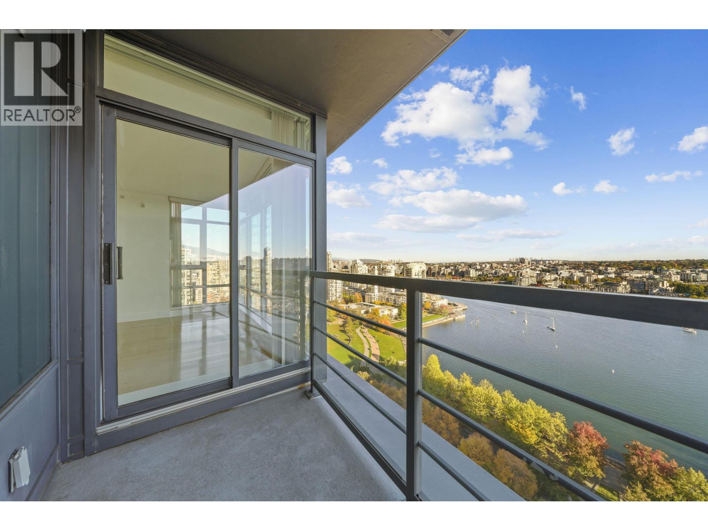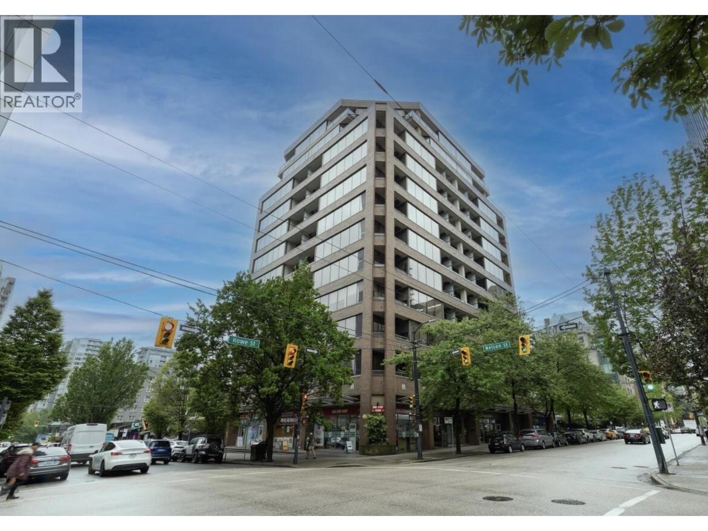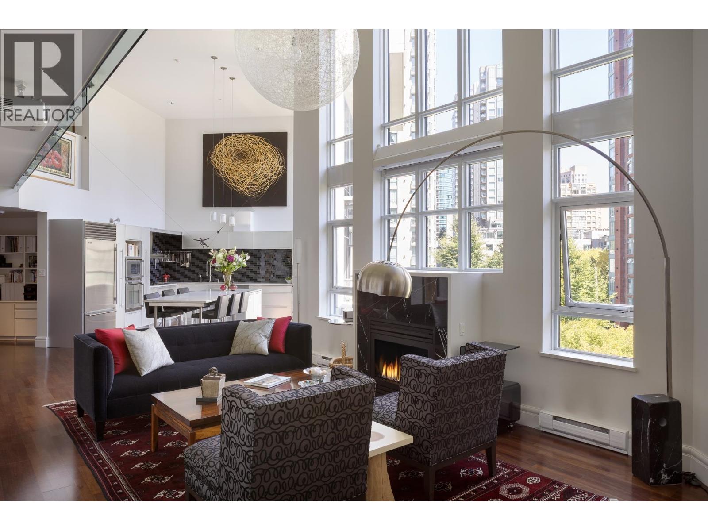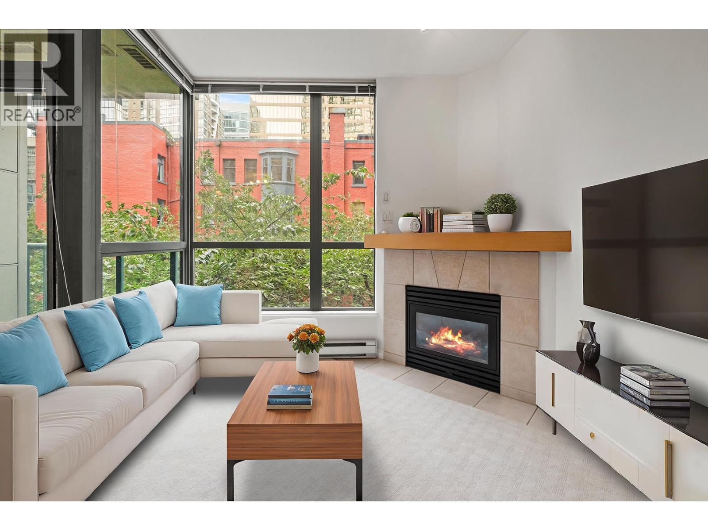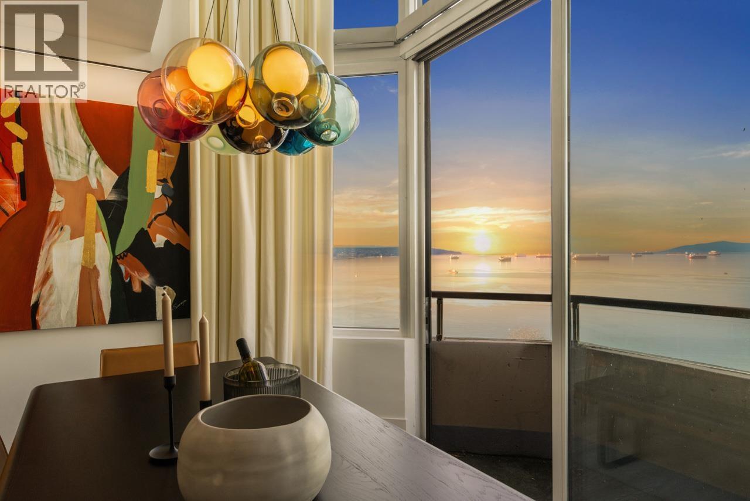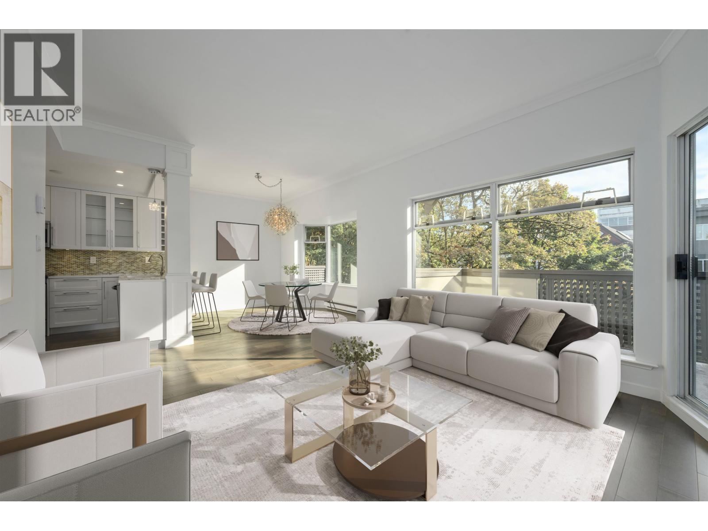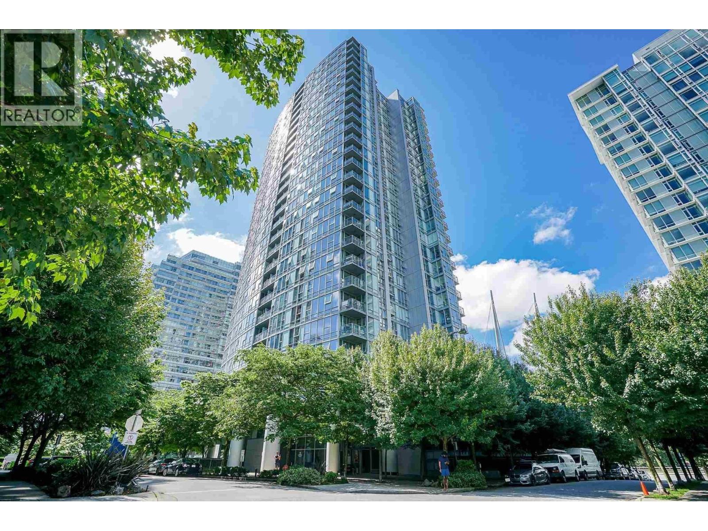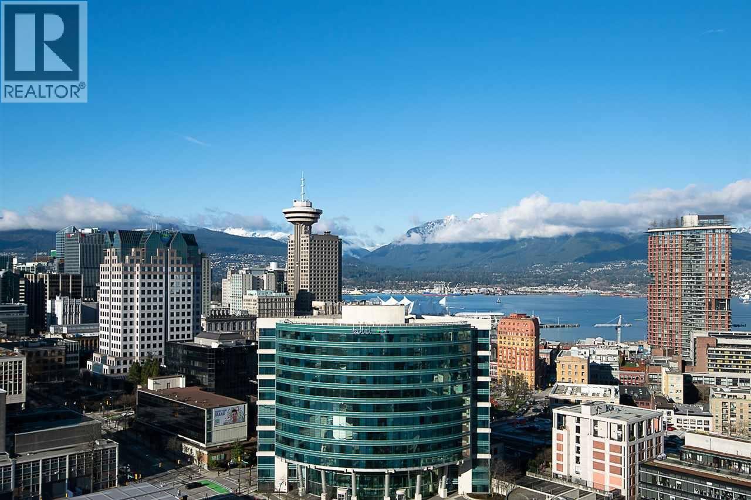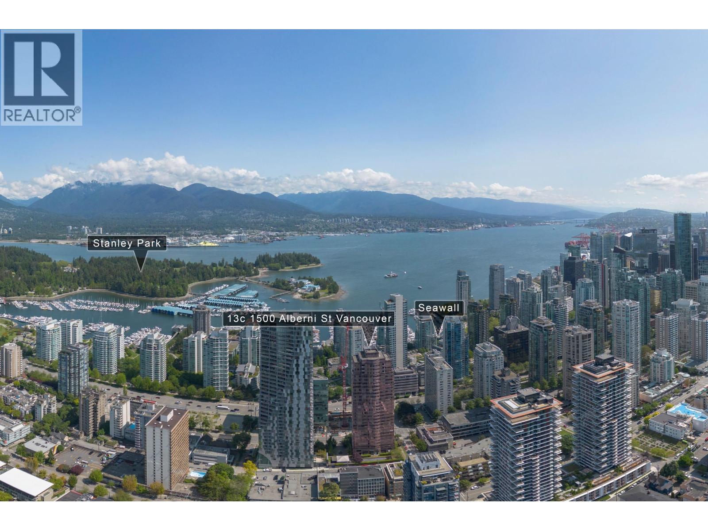
1500 Alberni Street Unit 13c
1500 Alberni Street Unit 13c
Highlights
Description
- Home value ($/Sqft)$989/Sqft
- Time on Houseful29 days
- Property typeSingle family
- Neighbourhood
- Median school Score
- Year built1993
- Mortgage payment
Favoured "C" unit with panoramic views to Coal Harbour, the North Shore Mountains, Stanley Park & English Bay. Designed by James Cheng, Architect, it stretches the full length of the West side of the building, The grand entrance features soaring ceilings, pink marble tilework & a full time concierge. Quality finishings include a Pogenpohl kitchen with granite countertops, wood and tile flooring, two ensuite bathrooms plus a powder room. Radiant electric heat is installed in the 9" ceilings. Relax in your bath while admiring the south facing ocean view. The den could easily be a third bedroom. Located a short walk to Robson, Denman, the Seawall along Coal Harbour & Lost Lagoon. An elegant home awaits you at the Residences at 1500 Alberni ! Bring your pet. Open Sunday Oct 26th 2-4 (id:63267)
Home overview
- Heat source Electric
- Heat type Radiant heat
- # parking spaces 2
- # full baths 3
- # total bathrooms 3.0
- # of above grade bedrooms 2
- Community features Pets allowed
- View View
- Lot desc Garden area
- Lot size (acres) 0.0
- Building size 1615
- Listing # R3050417
- Property sub type Single family residence
- Status Active
- Listing source url Https://www.realtor.ca/real-estate/28896166/13c-1500-alberni-street-vancouver
- Listing type identifier Idx

$-2,415
/ Month




