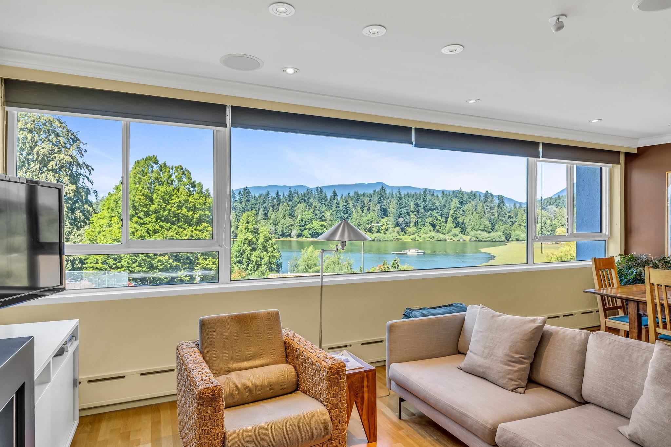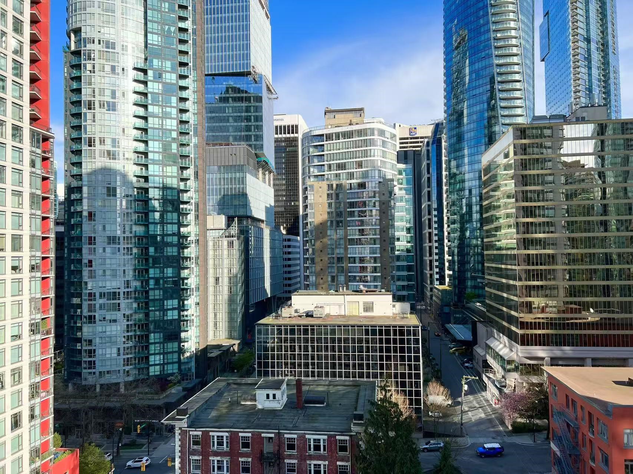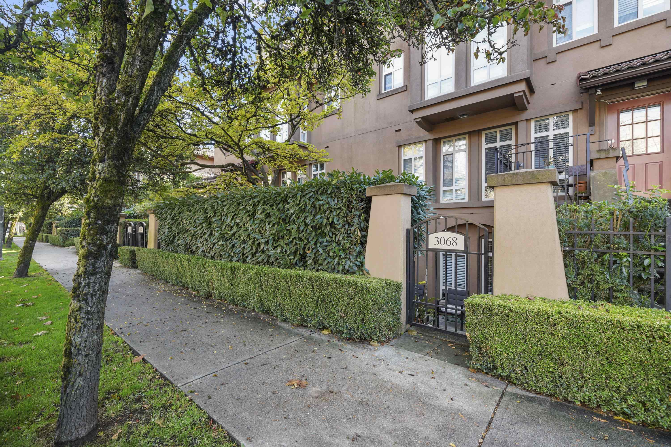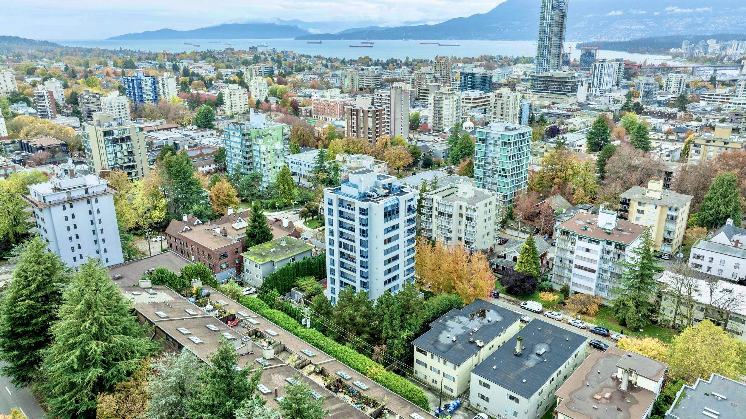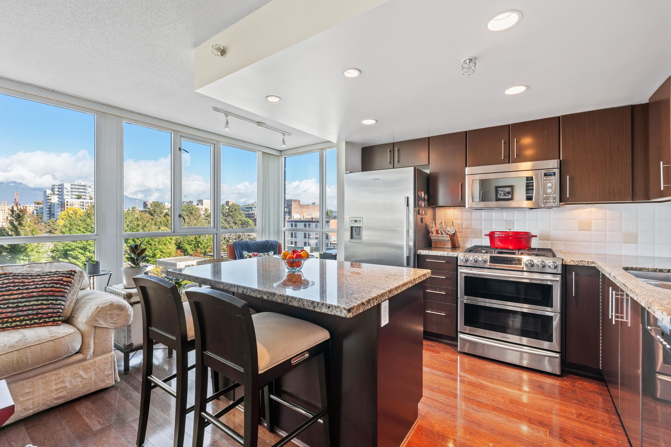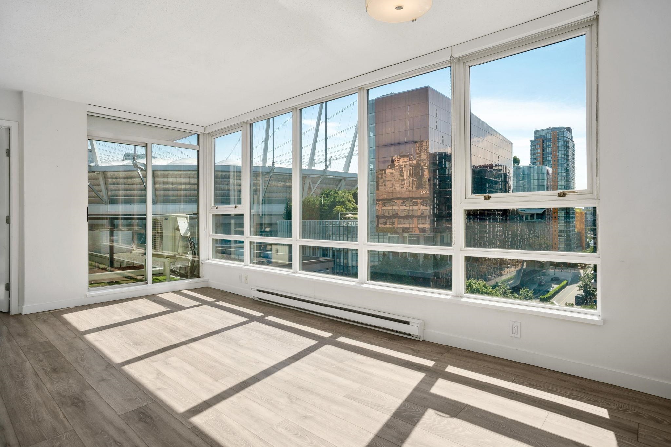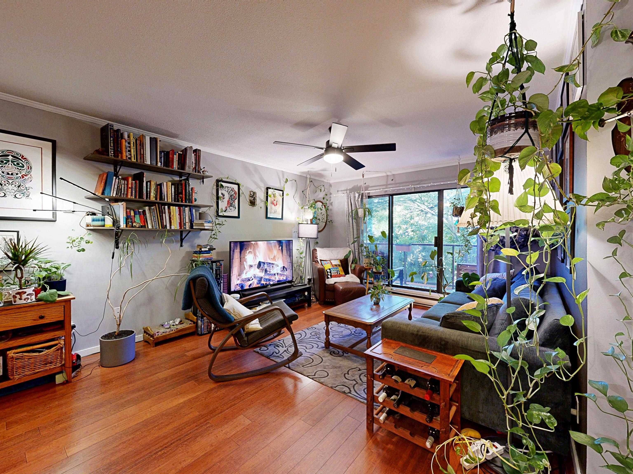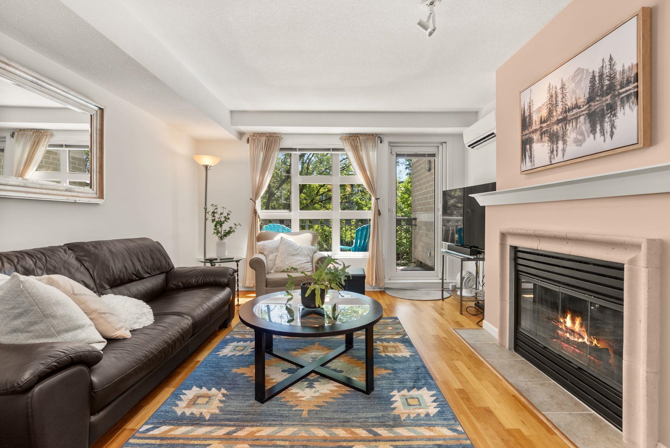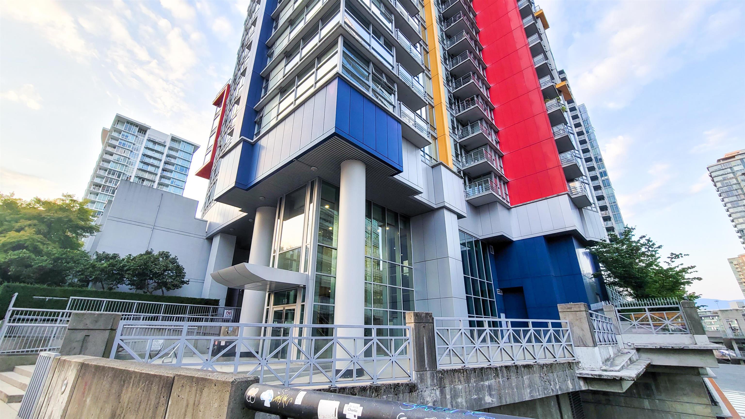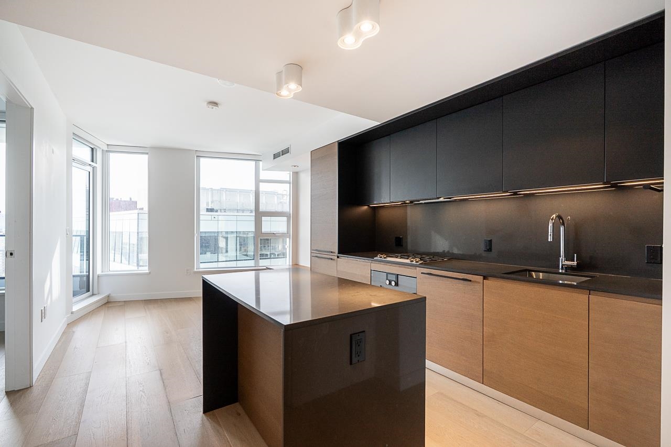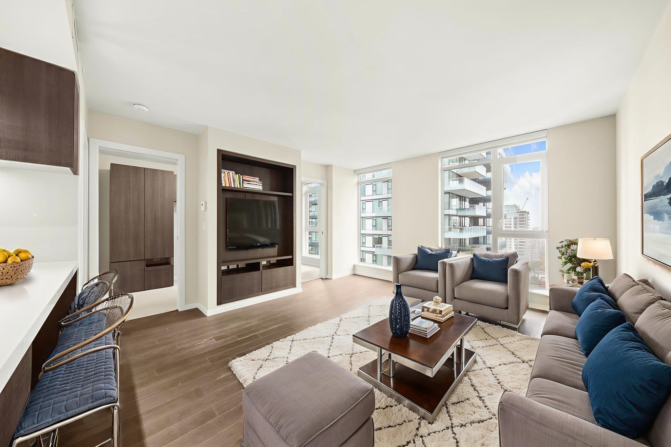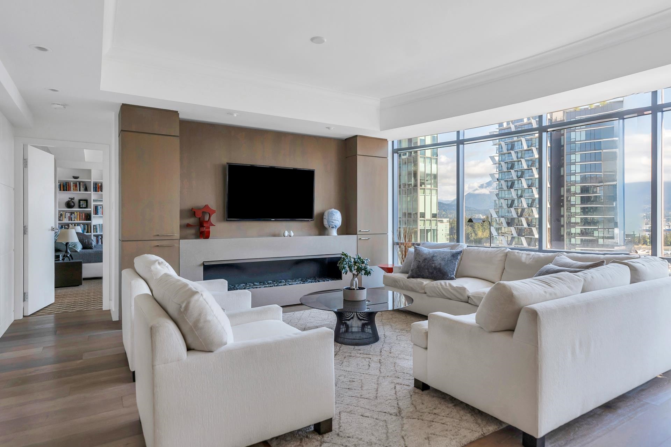
1500 Alberni Street #suite 11a
1500 Alberni Street #suite 11a
Highlights
Description
- Home value ($/Sqft)$1,189/Sqft
- Time on Houseful
- Property typeResidential
- Neighbourhood
- CommunityShopping Nearby
- Median school Score
- Year built1991
- Mortgage payment
This address of distinction is set just blocks from the Coal Harbour waterfront & world renowned Stanley Park. Luxury & elegance abound in this stunning 2 bed/office/2 1/2 view hme boasting over 1800 sq ft of exquisite craftsmanship and finishing. Professionally renovated w/panache! Enter the suite to the entertainment sized liv/din rm featuring 9 ft ceilings, an expanse of picture windows w/ beautiful views, extensive millwork, Eco fireplace, wide plank ash floors. Stunning grand renovated primary ste w/ wool carpet, millwork /luxury enste w/ marble; private guest wing & enste. Stunning connoisseurs opn kitchen featuring Miele appliances /sitting area. Bldg designed by renowned architect James Cheng & features grand lobby, outdoor garden, r/f pool. A RARE FIND FOR THE DISCERNING BUYER!
Home overview
- Heat source Radiant
- Sewer/ septic Public sewer
- # total stories 26.0
- Construction materials
- Foundation
- # parking spaces 3
- Parking desc
- # full baths 2
- # half baths 1
- # total bathrooms 3.0
- # of above grade bedrooms
- Appliances Washer/dryer, dishwasher, refrigerator, stove, microwave, wine cooler
- Community Shopping nearby
- Area Bc
- Subdivision
- View Yes
- Water source Public
- Zoning description Apt
- Directions F6dfcc325bc1c89978fc050a0642297f
- Basement information None
- Building size 1834.0
- Mls® # R3054042
- Property sub type Apartment
- Status Active
- Virtual tour
- Tax year 2024
- Office 1.854m X 3.327m
Level: Main - Laundry 4.953m X 1.829m
Level: Main - Primary bedroom 4.445m X 6.604m
Level: Main - Bedroom 3.48m X 3.734m
Level: Main - Dining room 5.385m X 2.769m
Level: Main - Living room 5.385m X 4.369m
Level: Main - Flex room 1.575m X 2.54m
Level: Main - Kitchen 4.47m X 4.064m
Level: Main - Walk-in closet 3.226m X 1.727m
Level: Main - Foyer 2.769m X 2.769m
Level: Main
- Listing type identifier Idx

$-5,813
/ Month

