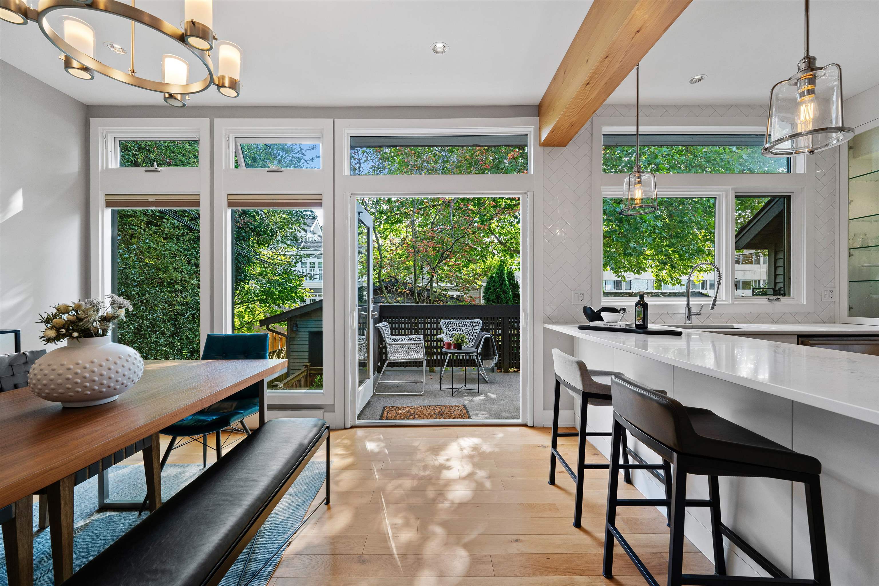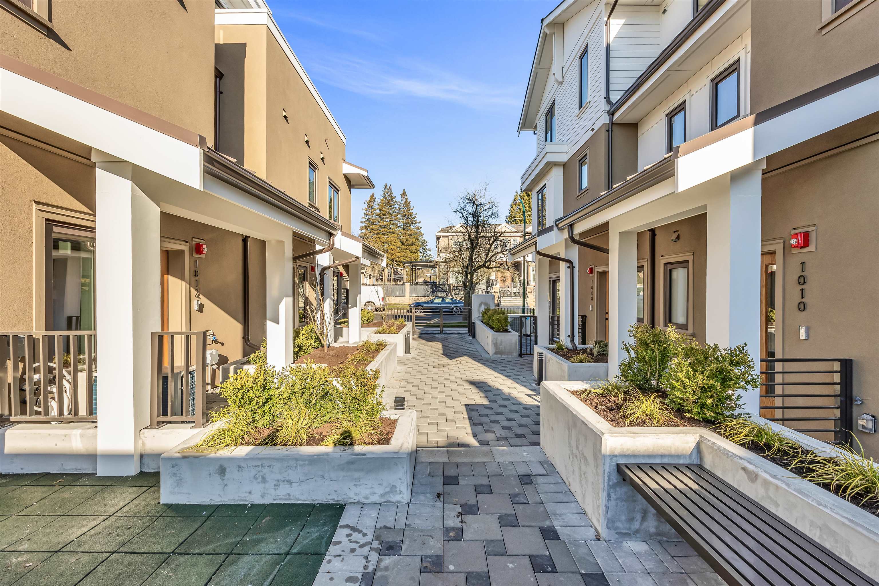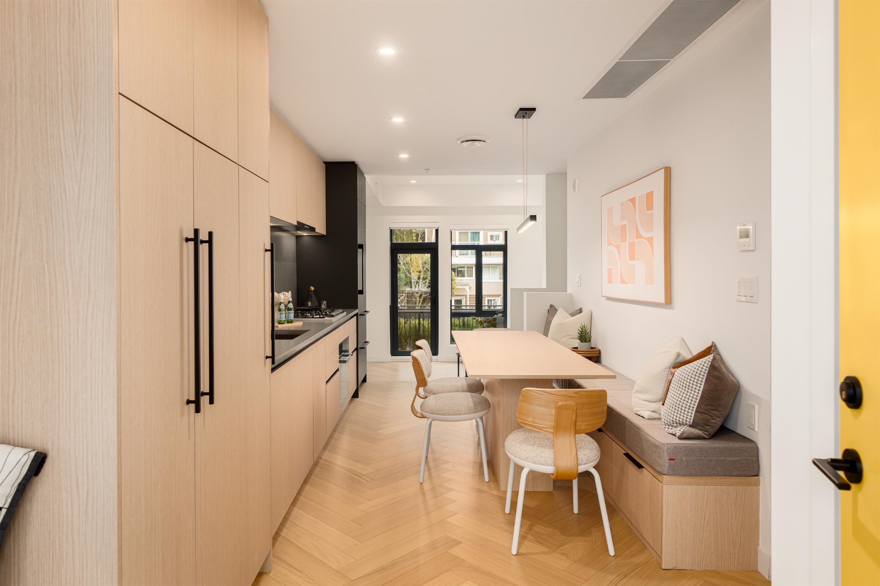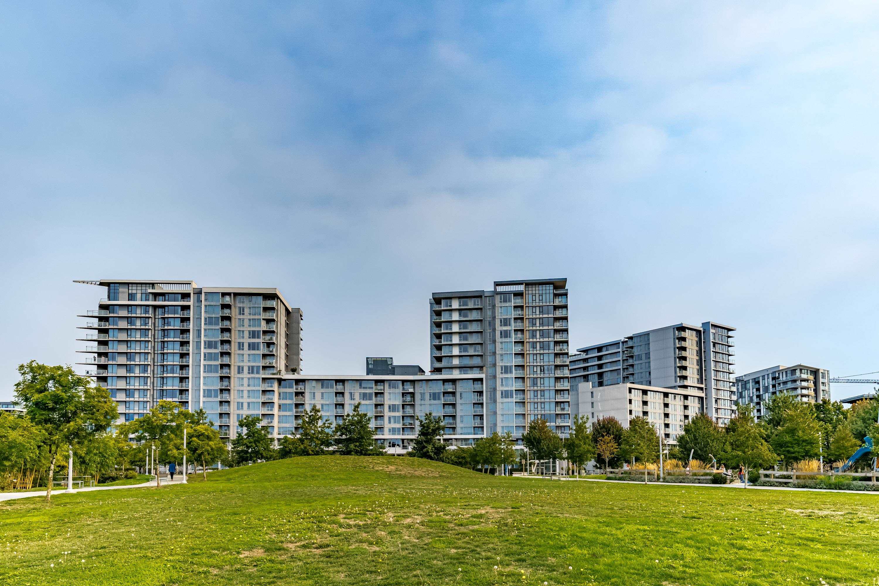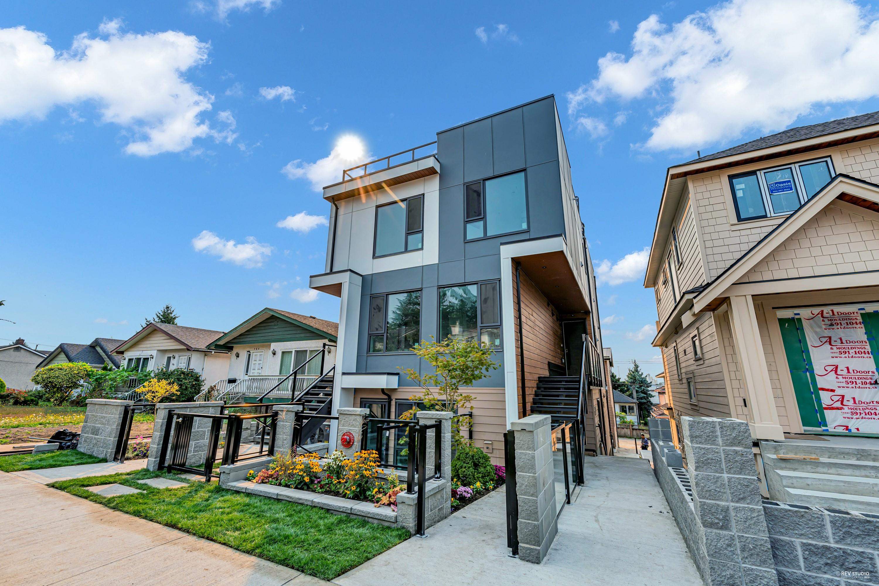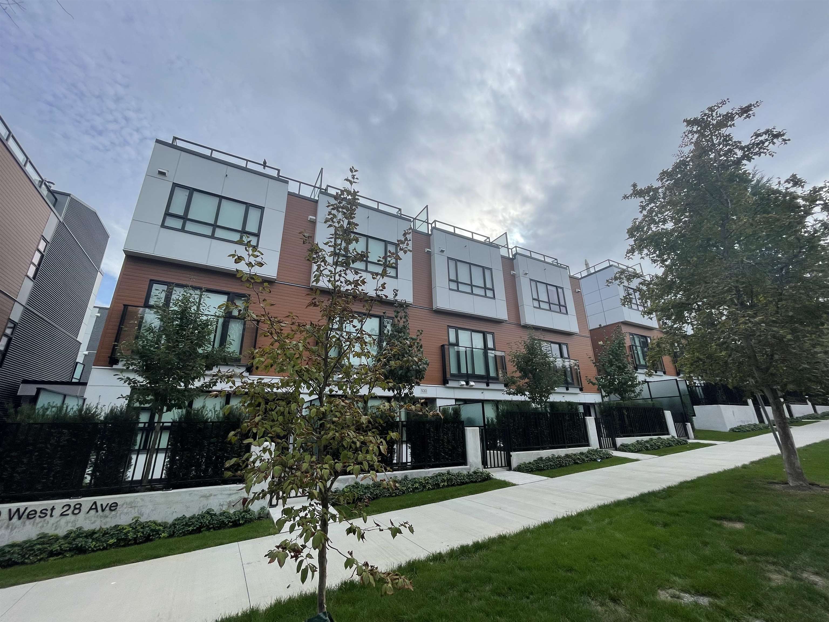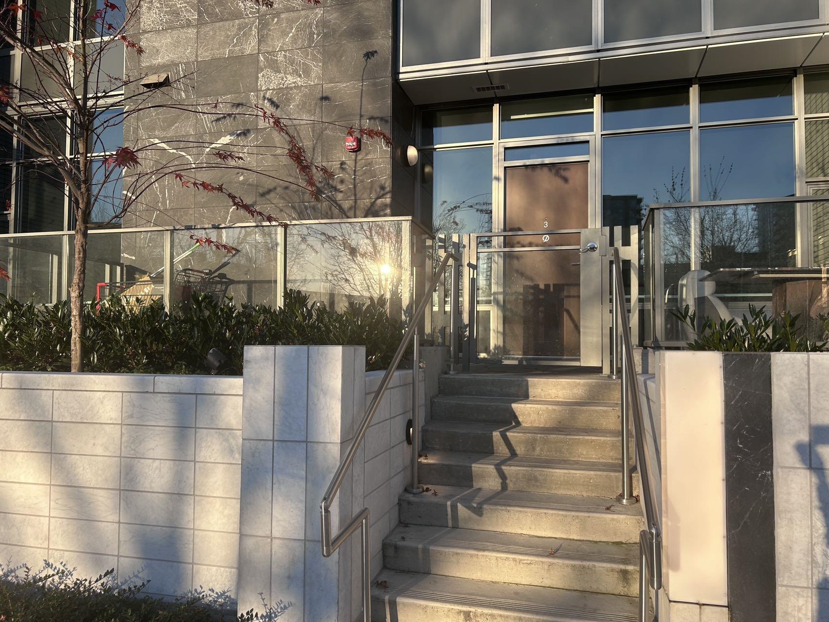- Houseful
- BC
- Vancouver
- Kerrisdale
- 1501 Atlas Lane
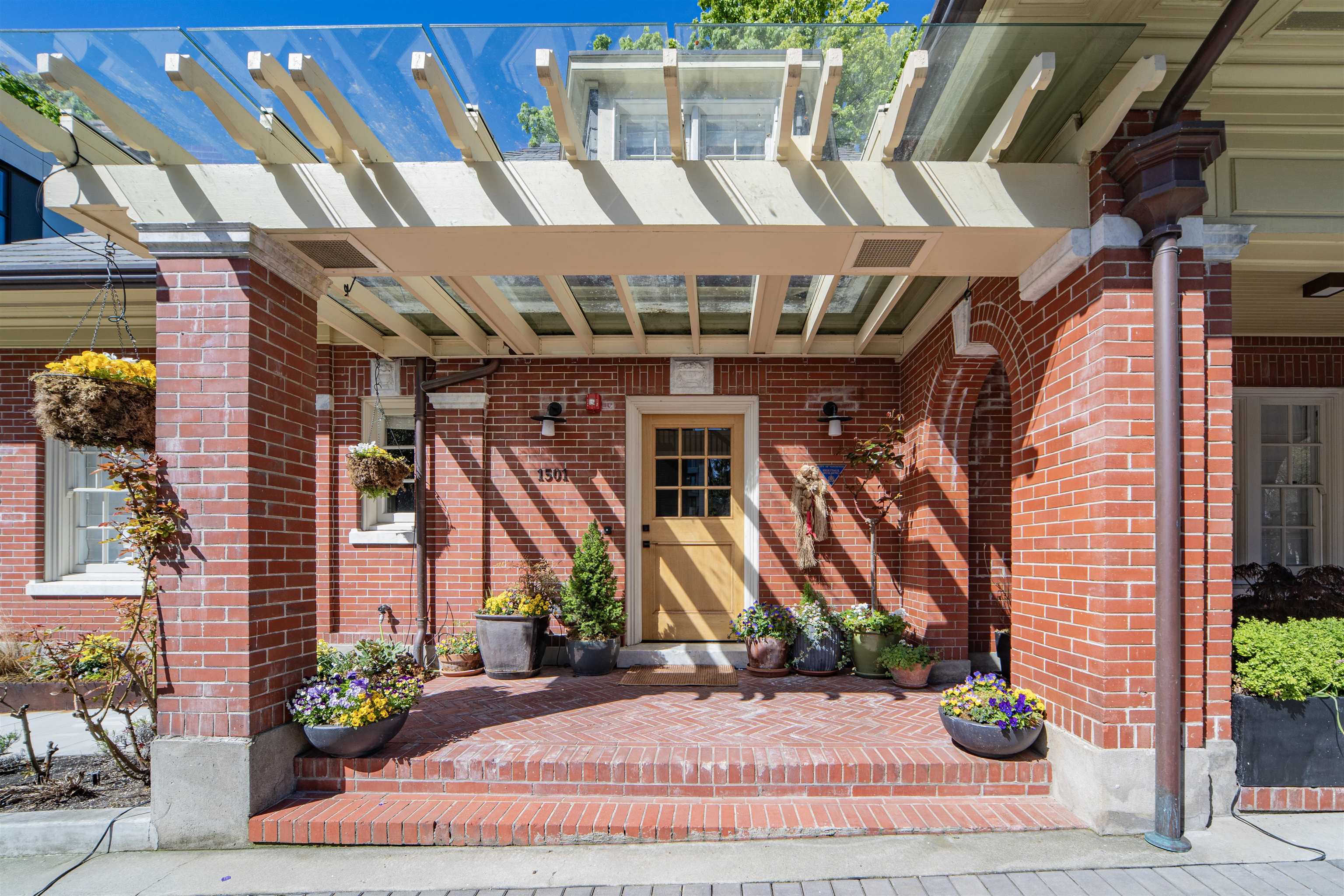
Highlights
Description
- Home value ($/Sqft)$979/Sqft
- Time on Houseful
- Property typeResidential
- Style3 storey
- Neighbourhood
- CommunityShopping Nearby
- Median school Score
- Year built1913
- Mortgage payment
Welcome to the Gate House! Originally built in 1913, this nearly 3000sf home was completely redesigned & renovated by interior designer Aliki Gladwin. Each room tells its own story, preserving the historic charm of the original gatehouse while introducing contemporary touches. The main floor offers a spacious layout, with formal living & dining as well as the chef’s kitchen with top-of-the-line appliances, custom cabinetry & a large central island that opens to your private outdoor oasis. Enjoy a large private patio with an outdoor kitchen, surrounded by beautiful gardens. Upstairs, 2 generously sized bdrms boast walk-in closets, high ceilings & ample natural light. Additionally, the lower level provides a versatile family/rec room & storage space.
Home overview
- Heat source Geothermal, natural gas
- Sewer/ septic Public sewer, sanitary sewer, storm sewer
- Construction materials
- Foundation
- Roof
- Fencing Fenced
- # parking spaces 2
- Parking desc
- # full baths 2
- # half baths 1
- # total bathrooms 3.0
- # of above grade bedrooms
- Appliances Washer/dryer, dishwasher, refrigerator, stove, microwave
- Community Shopping nearby
- Area Bc
- Subdivision
- Water source Public
- Zoning description Cd-1
- Directions A8bcb9addc14d8b134d509271e8c225e
- Lot dimensions 4221.0
- Lot size (acres) 0.1
- Basement information Finished
- Building size 2951.0
- Mls® # R3050580
- Property sub type Townhouse
- Status Active
- Tax year 2025
- Primary bedroom 5.41m X 3.327m
Level: Above - Bedroom 3.835m X 4.267m
Level: Above - Walk-in closet 1.702m X 2.438m
Level: Above - Den 2.565m X 4.445m
Level: Above - Walk-in closet 2.946m X 1.88m
Level: Above - Laundry 1.651m X 3.226m
Level: Above - Recreation room 3.886m X 4.623m
Level: Basement - Storage 2.438m X 1.829m
Level: Basement - Eating area 3.912m X 2.972m
Level: Main - Living room 4.42m X 4.166m
Level: Main - Kitchen 4.089m X 5.893m
Level: Main - Foyer 3.327m X 4.851m
Level: Main - Dining room 4.191m X 4.318m
Level: Main - Family room 4.572m X 4.013m
Level: Main
- Listing type identifier Idx

$-7,707
/ Month

