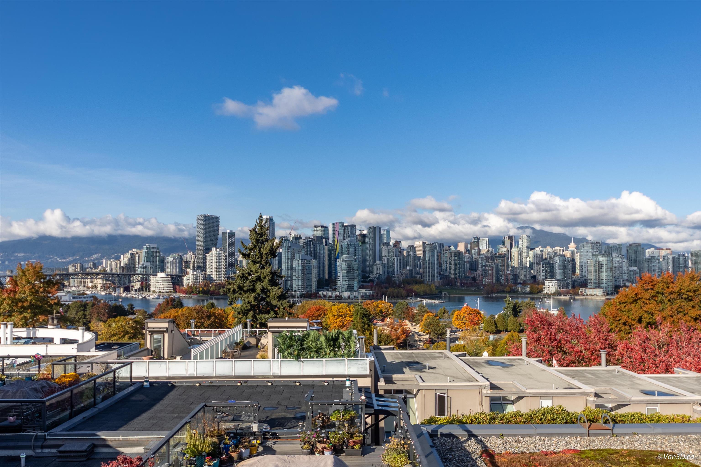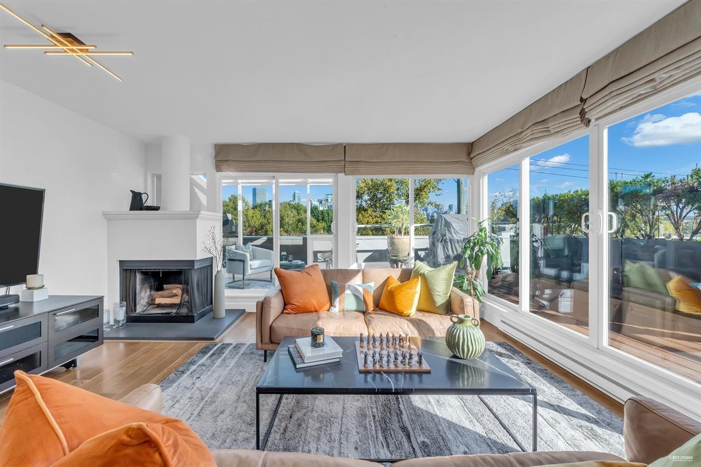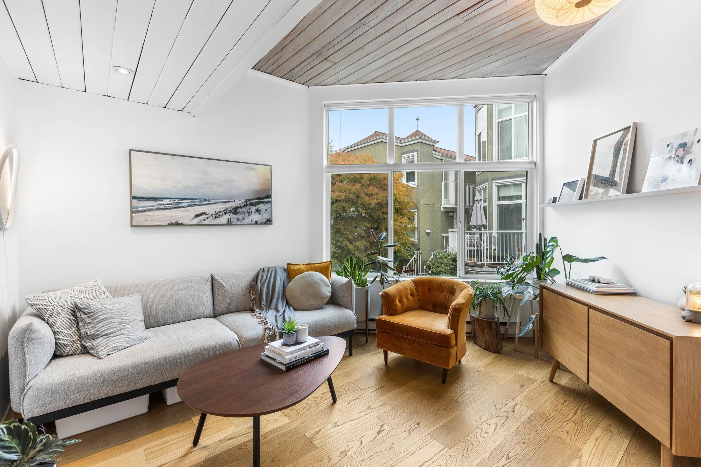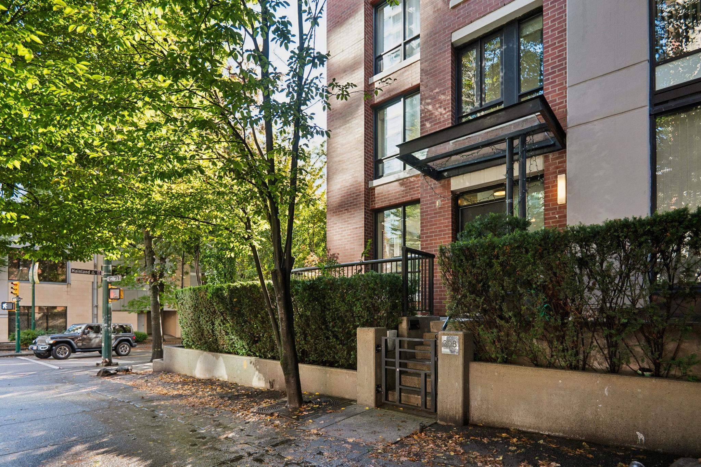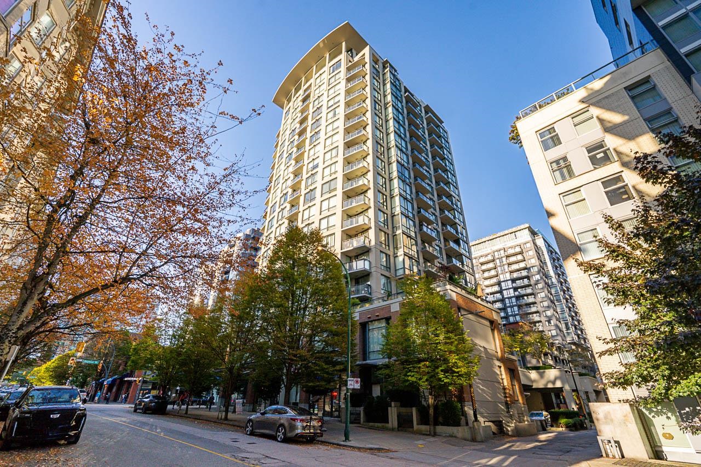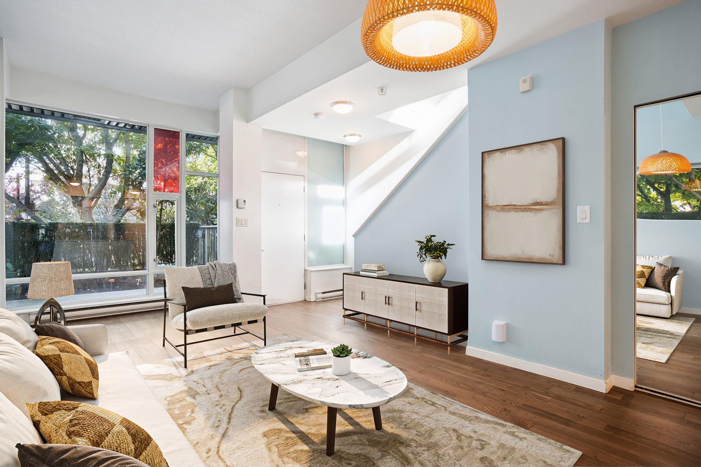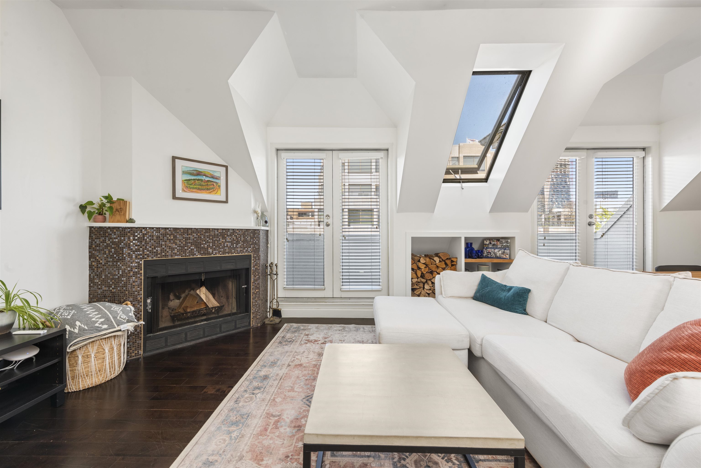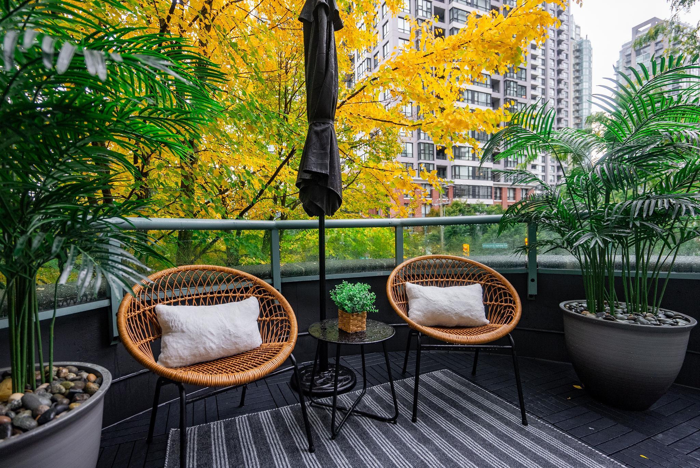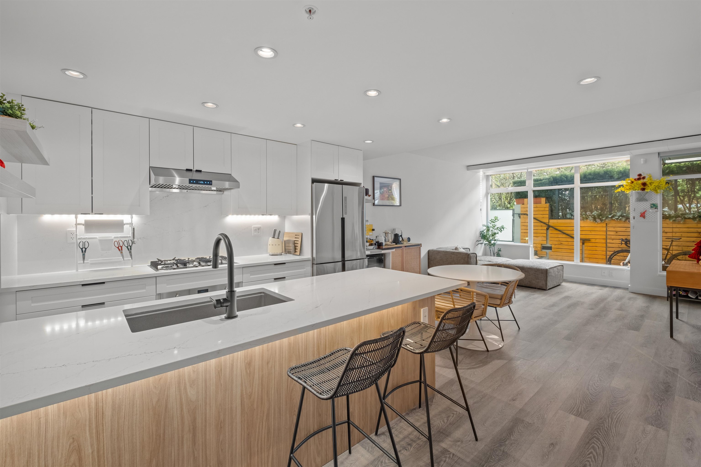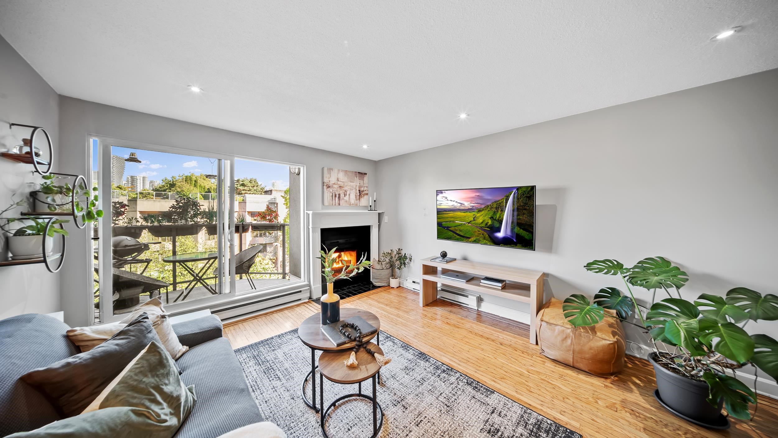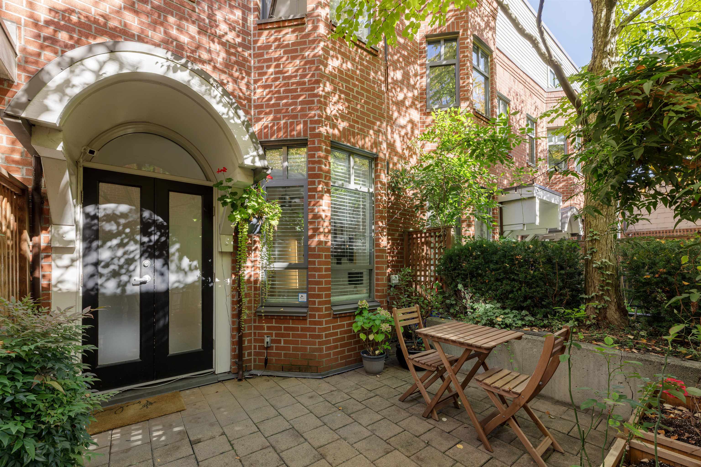Select your Favourite features
- Houseful
- BC
- Vancouver
- Downtown Vancouver
- 1501 Howe Street #t14
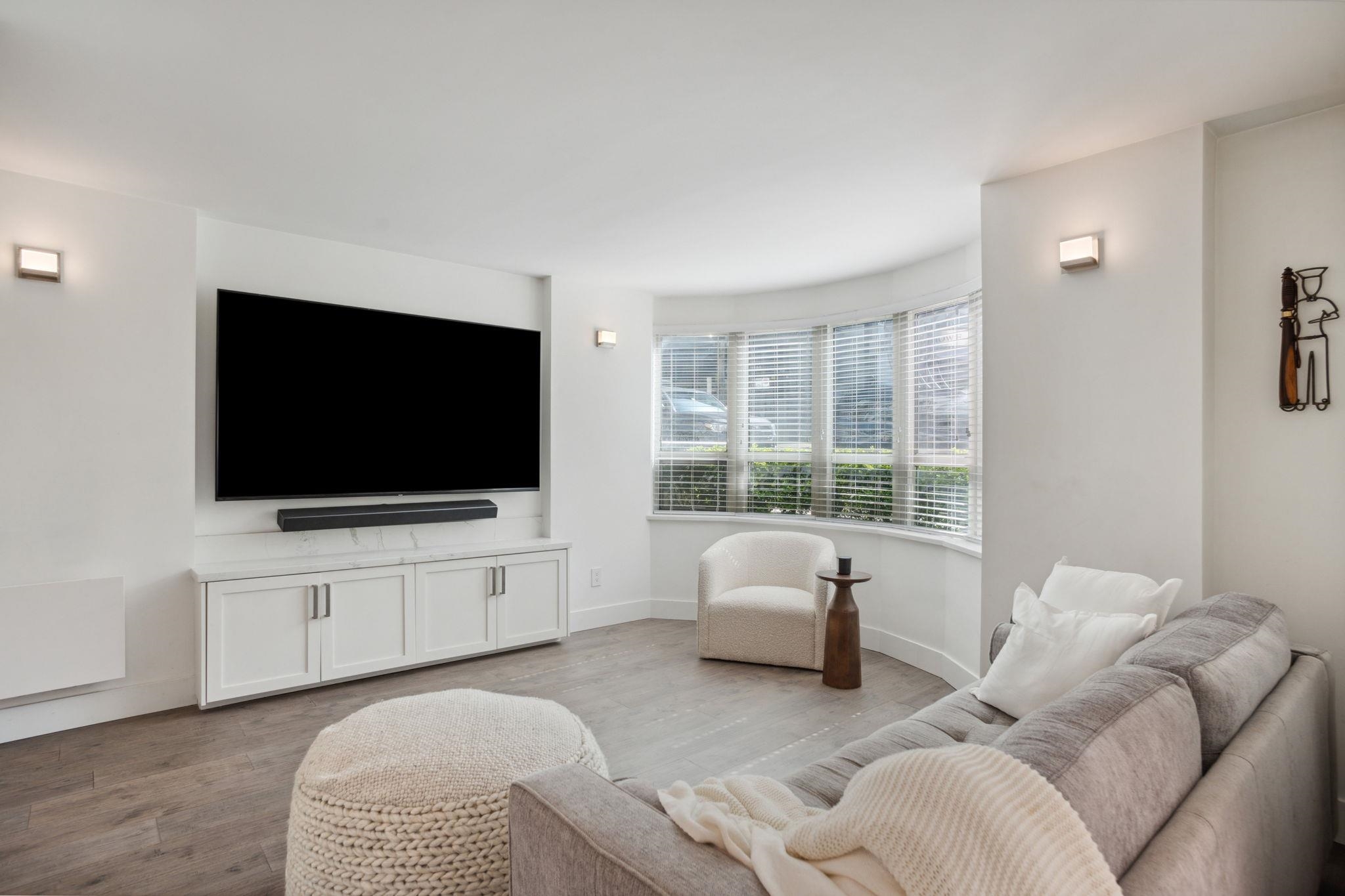
1501 Howe Street #t14
For Sale
178 Days
$2,499,000 $50K
$2,449,000
3 beds
4 baths
2,212 Sqft
1501 Howe Street #t14
For Sale
178 Days
$2,499,000 $50K
$2,449,000
3 beds
4 baths
2,212 Sqft
Highlights
Description
- Home value ($/Sqft)$1,107/Sqft
- Time on Houseful
- Property typeResidential
- Neighbourhood
- Median school Score
- Year built1993
- Mortgage payment
Welcome to seaside living at 1501 Howe Street! This bright and spacious 3bed, 4bath corner townhouse offers over 2,200 sqft of beautifully designed living space just steps from the iconic Vancouver Seawall. Perfect for entertainers & culinary enthusiasts, the home features a gourmet kitchen with high-end appliances & abundant prep space. The open-concept living and dining areas are filled with natural light, creating an inviting space for gatherings or relaxing at home. Upstairs, generous bedrooms offer comfort and privacy, while the primary suite features ample storage and a spa-inspired ensuite. Located in one of Vancouver’s most vibrant neighbourhoods.
MLS®#R2995148 updated 1 month ago.
Houseful checked MLS® for data 1 month ago.
Home overview
Amenities / Utilities
- Heat source Electric, natural gas
- Sewer/ septic Sanitary sewer, storm sewer
Exterior
- Construction materials
- Foundation
- Roof
- # parking spaces 2
- Parking desc
Interior
- # full baths 3
- # half baths 1
- # total bathrooms 4.0
- # of above grade bedrooms
- Appliances Washer/dryer, dishwasher, refrigerator, stove
Location
- Area Bc
- Subdivision
- Water source Public
- Zoning description Cd-1
Overview
- Basement information None
- Building size 2212.0
- Mls® # R2995148
- Property sub type Townhouse
- Status Active
- Virtual tour
- Tax year 2024
Rooms Information
metric
- Primary bedroom 4.191m X 4.394m
Level: Above - Bedroom 3.353m X 3.835m
Level: Above - Walk-in closet 1.803m X 2.413m
Level: Above - Bedroom 3.429m X 4.877m
Level: Above - Foyer 2.134m X 3.454m
Level: Main - Kitchen 4.013m X 4.47m
Level: Main - Storage 0.737m X 1.753m
Level: Main - Foyer 1.473m X 2.642m
Level: Main - Dining room 3.048m X 4.14m
Level: Main - Living room 4.166m X 5.334m
Level: Main - Family room 4.064m X 4.064m
Level: Main
SOA_HOUSEKEEPING_ATTRS
- Listing type identifier Idx

Lock your rate with RBC pre-approval
Mortgage rate is for illustrative purposes only. Please check RBC.com/mortgages for the current mortgage rates
$-6,531
/ Month25 Years fixed, 20% down payment, % interest
$
$
$
%
$
%

Schedule a viewing
No obligation or purchase necessary, cancel at any time
Nearby Homes
Real estate & homes for sale nearby

