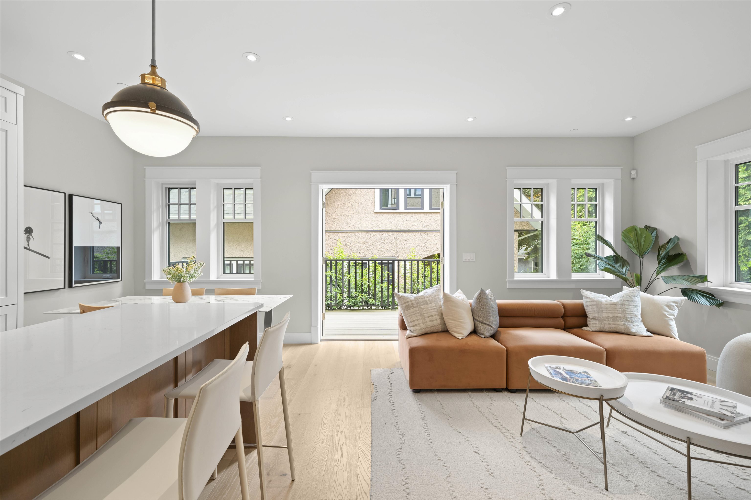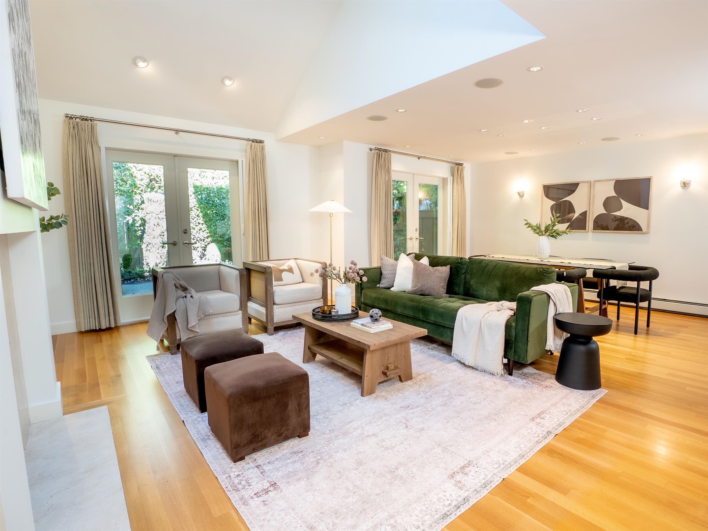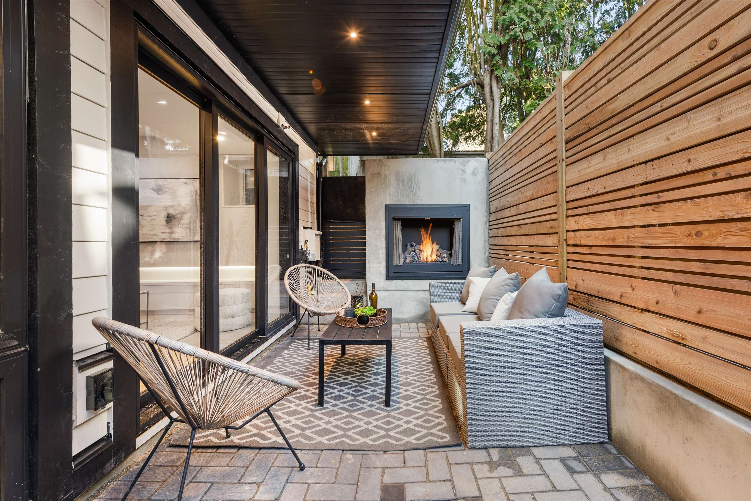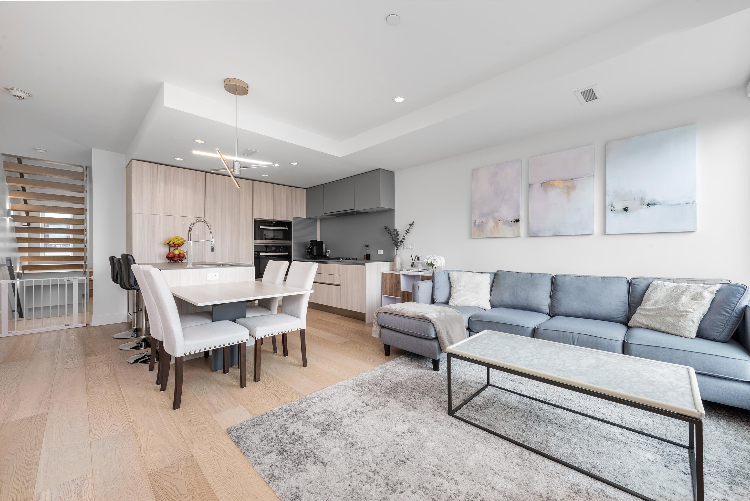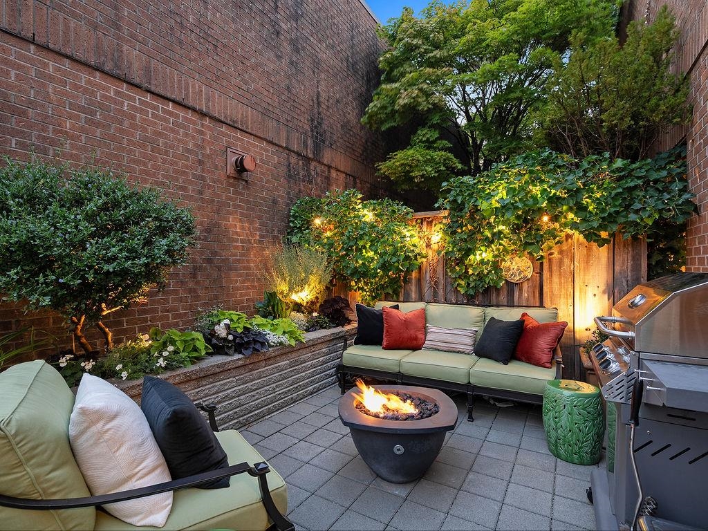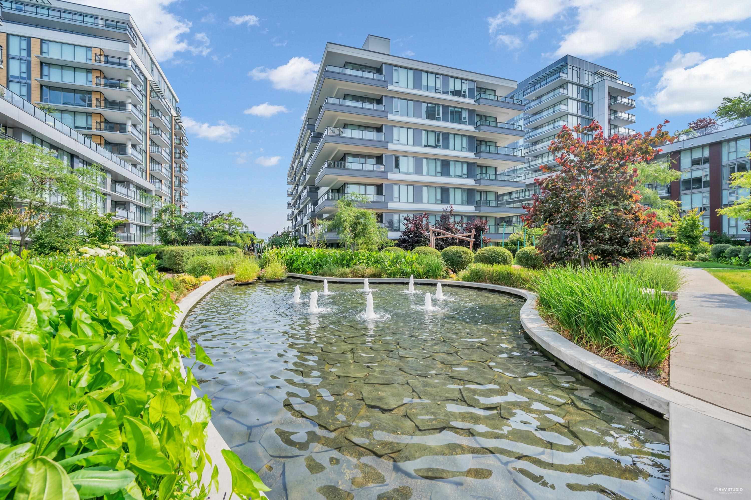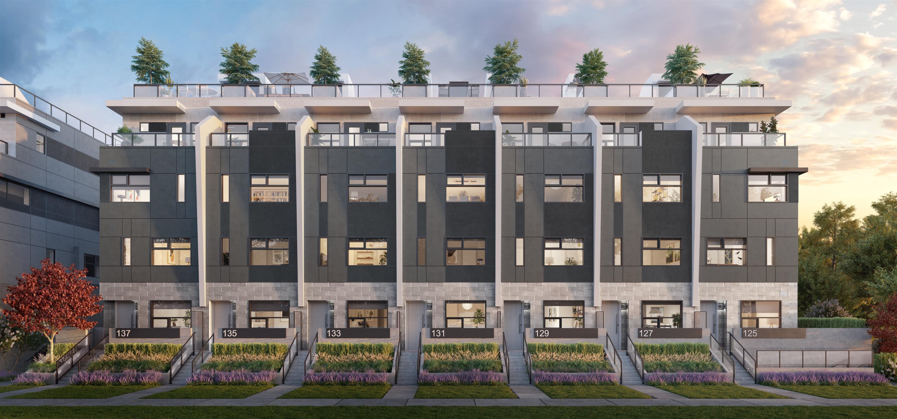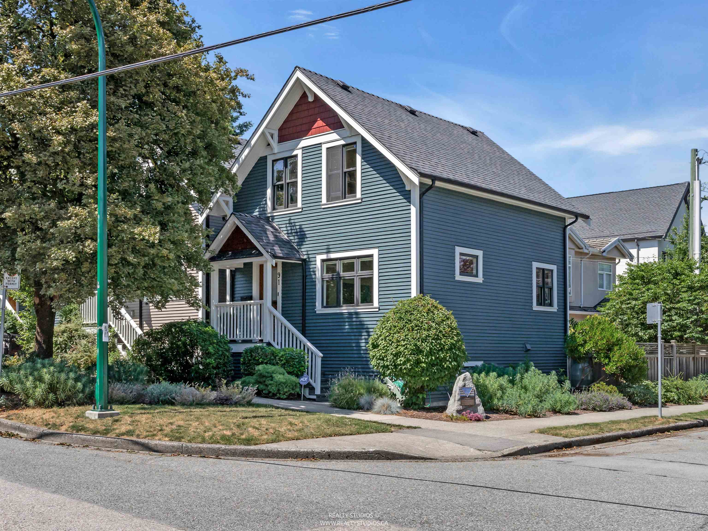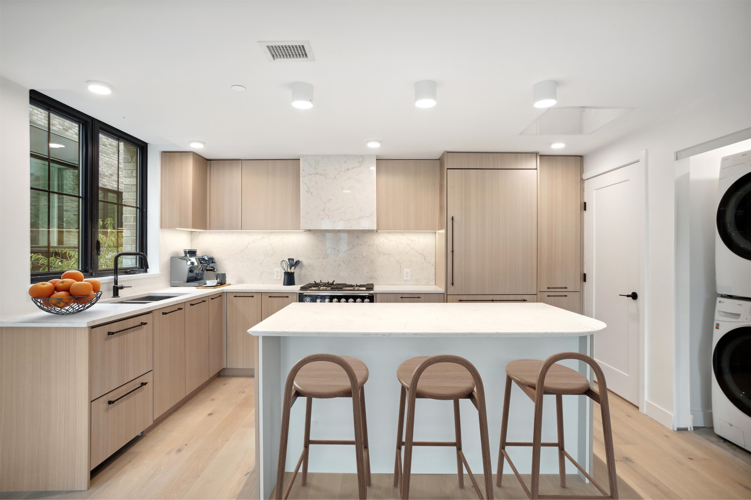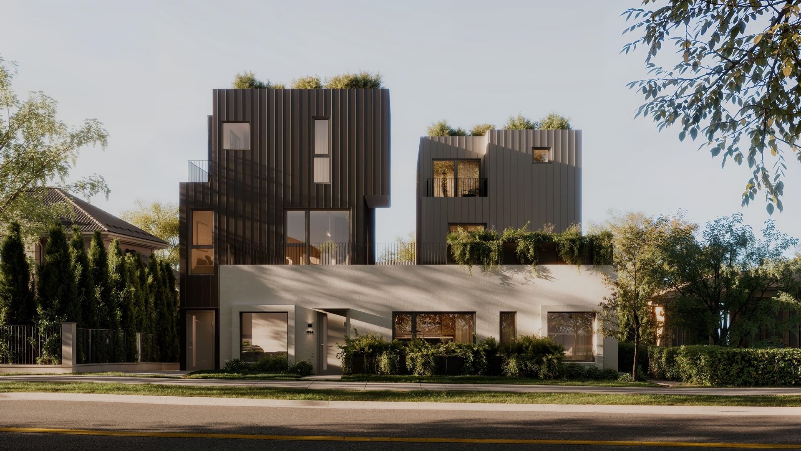- Houseful
- BC
- Vancouver
- Kerrisdale
- 1503 Atlas Lane
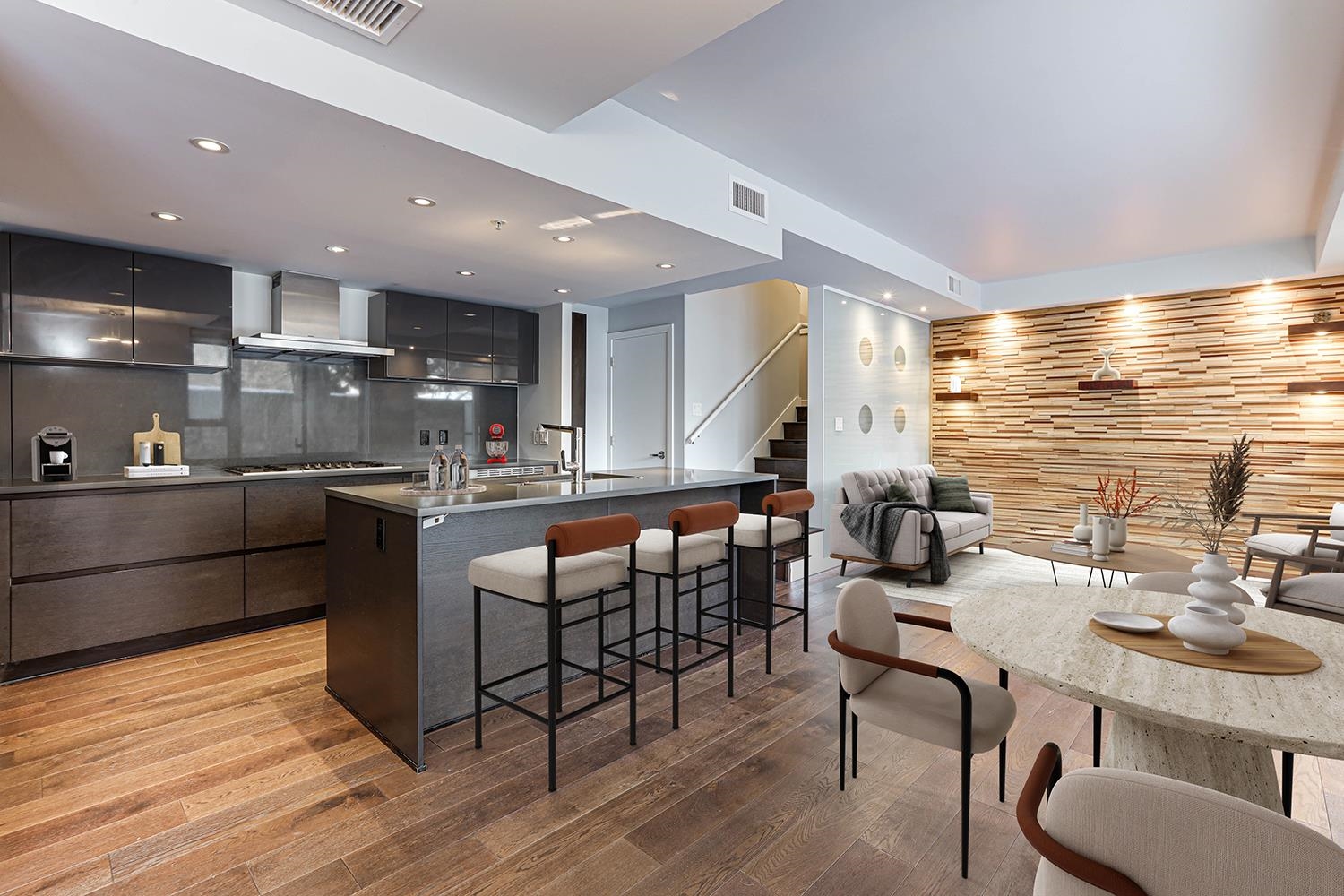
Highlights
Description
- Home value ($/Sqft)$1,002/Sqft
- Time on Houseful
- Property typeResidential
- Neighbourhood
- CommunityGated
- Median school Score
- Year built2015
- Mortgage payment
Situated in the prestigious Shannon Wall Centre Kerrisdale, this elegant 3-bedroom townhouse rests on a gated 10-acre heritage estate in South Granville. Upgraded with designer touches, it features a stunning feature wall, tempered glass accents, wood strip panels, Hunter Douglas Pirouette window shadings, LED ceiling panels, custom closets, a new dryer and a fresh coat of paint. The upper level offers a spacious master bedroom, a second bedroom with a desk, and a third bedroom with a murphy bed. Two large patios are perfect for summer BBQs and entertaining. Enjoy exclusive amenities, including a private gym, yoga room, outdoor swimming pool, and beautiful gardens. Maple Grove Elementary, Magee and Sir Winston Churchill Secondary catchment. Don’t miss out on this exceptional opportunity!
Home overview
- Heat source Forced air
- Sewer/ septic Public sewer, storm sewer
- Construction materials
- Foundation
- Roof
- Fencing Fenced
- # parking spaces 2
- Parking desc
- # full baths 2
- # half baths 1
- # total bathrooms 3.0
- # of above grade bedrooms
- Appliances Washer/dryer, dishwasher, disposal, refrigerator, stove, microwave
- Community Gated
- Area Bc
- Subdivision
- Water source Public
- Zoning description Cd-1
- Basement information None
- Building size 1587.0
- Mls® # R3019839
- Property sub type Townhouse
- Status Active
- Tax year 2024
- Walk-in closet 1.854m X 1.448m
Level: Above - Primary bedroom 3.226m X 3.861m
Level: Above - Bedroom 5.486m X 3.277m
Level: Above - Bedroom 2.896m X 2.794m
Level: Above - Foyer 1.93m X 1.676m
Level: Main - Storage 0.914m X 1.88m
Level: Main - Family room 3.302m X 3.607m
Level: Main - Dining room 2.769m X 4.267m
Level: Main - Kitchen 2.667m X 3.81m
Level: Main - Living room 2.946m X 4.877m
Level: Main
- Listing type identifier Idx

$-4,240
/ Month

