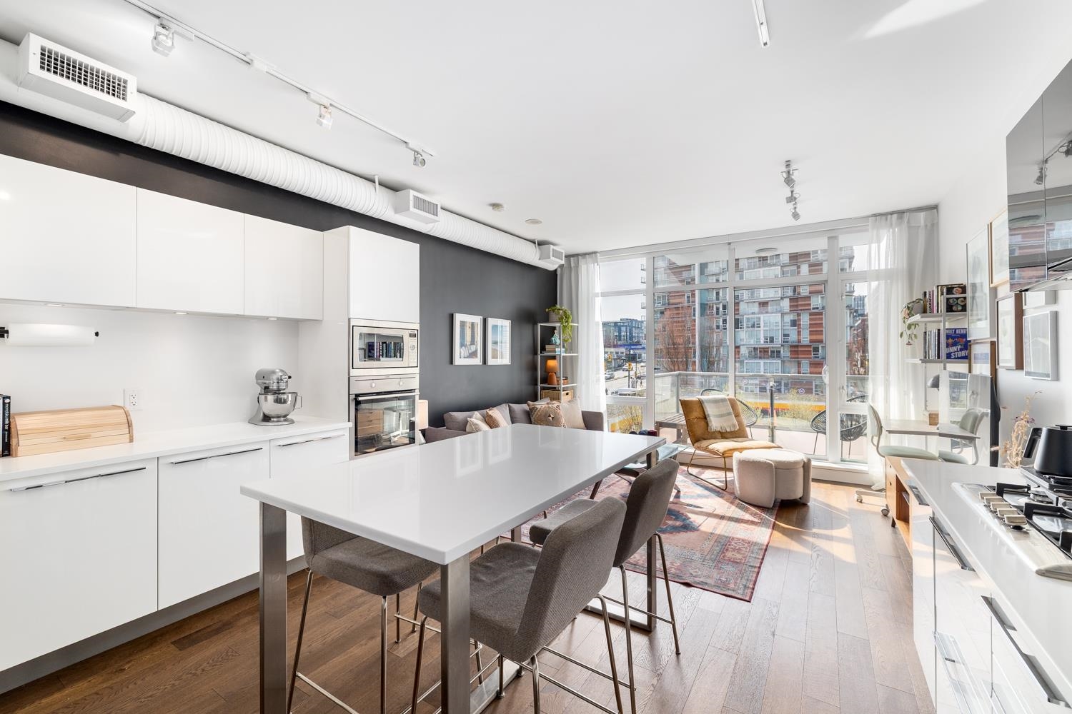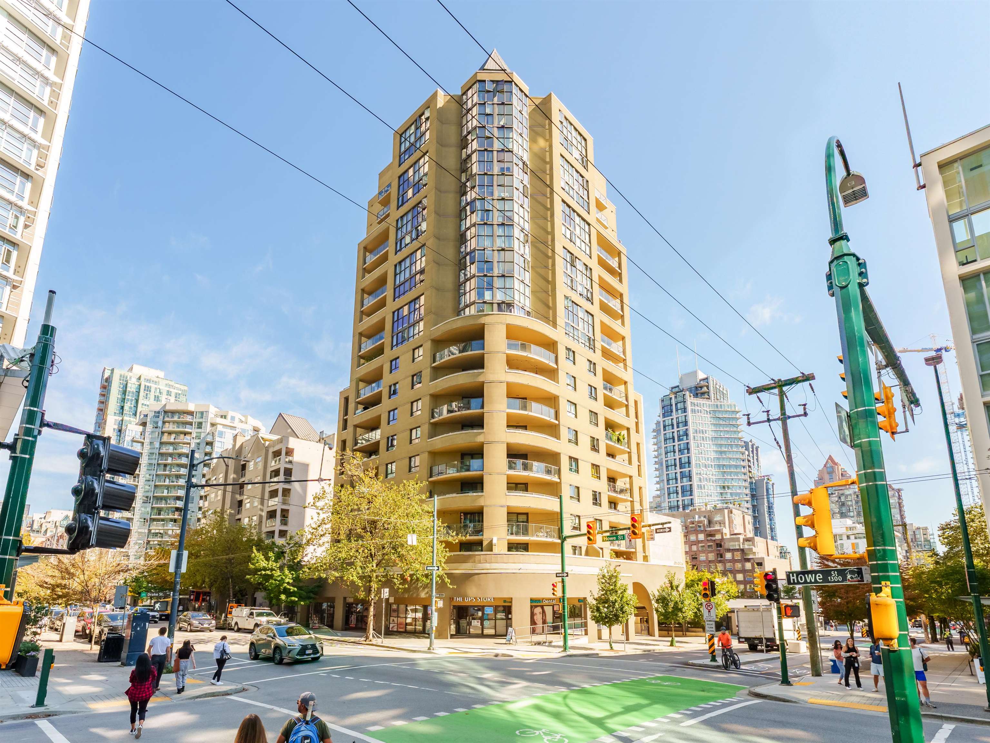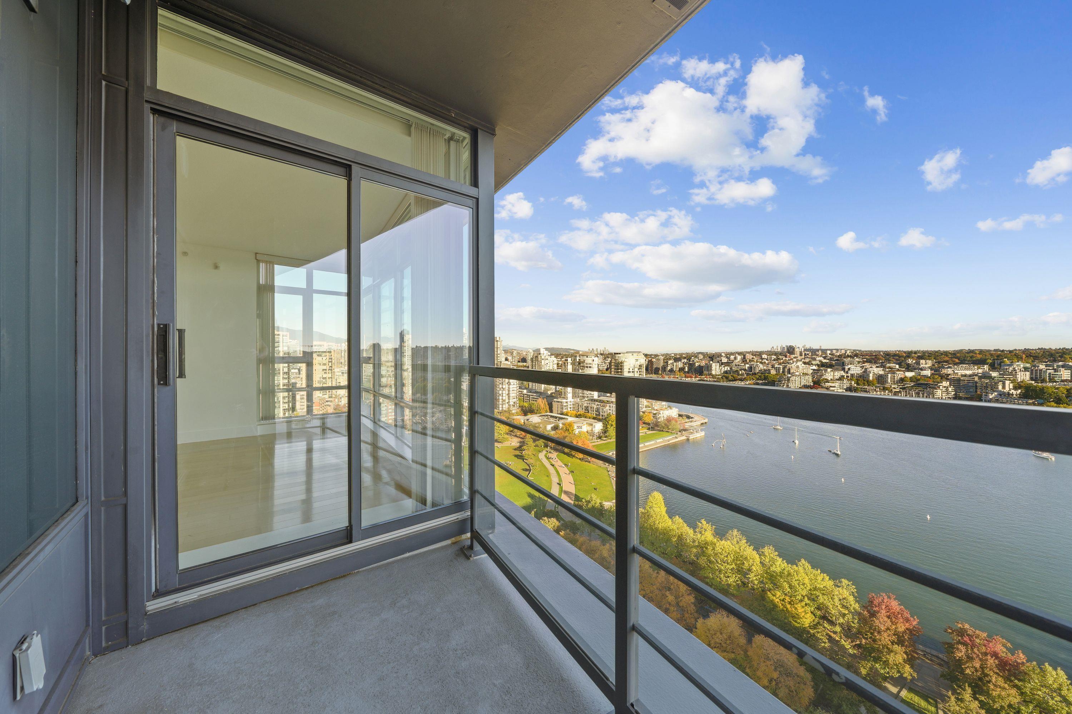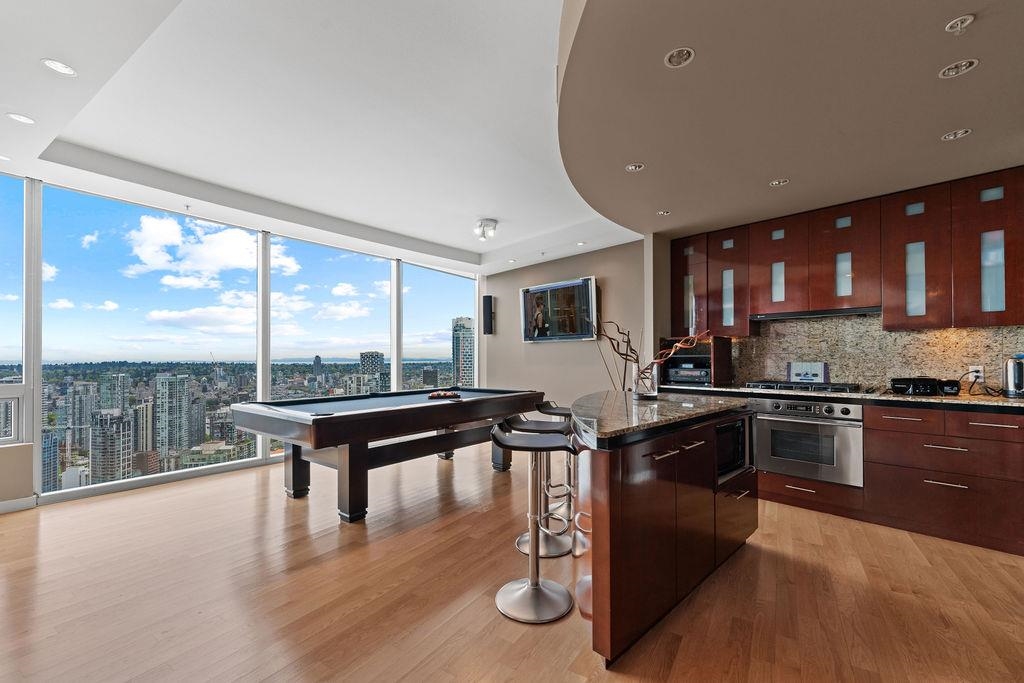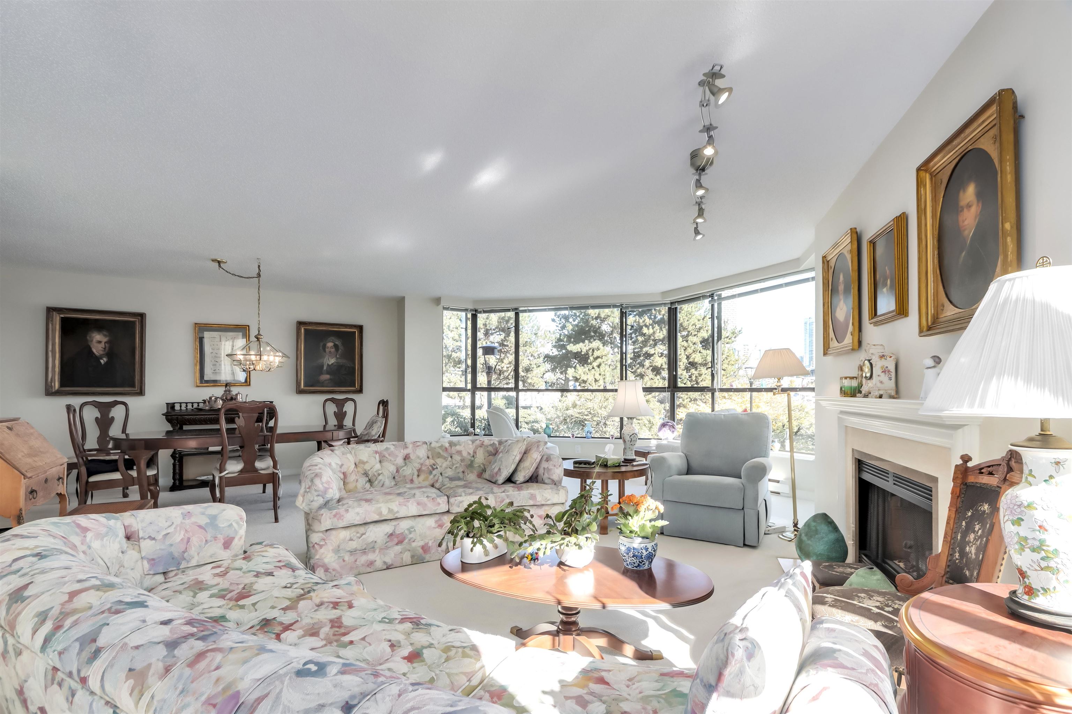- Houseful
- BC
- Vancouver
- Downtown Vancouver
- 1507-1408 Strathmore Mews #1207
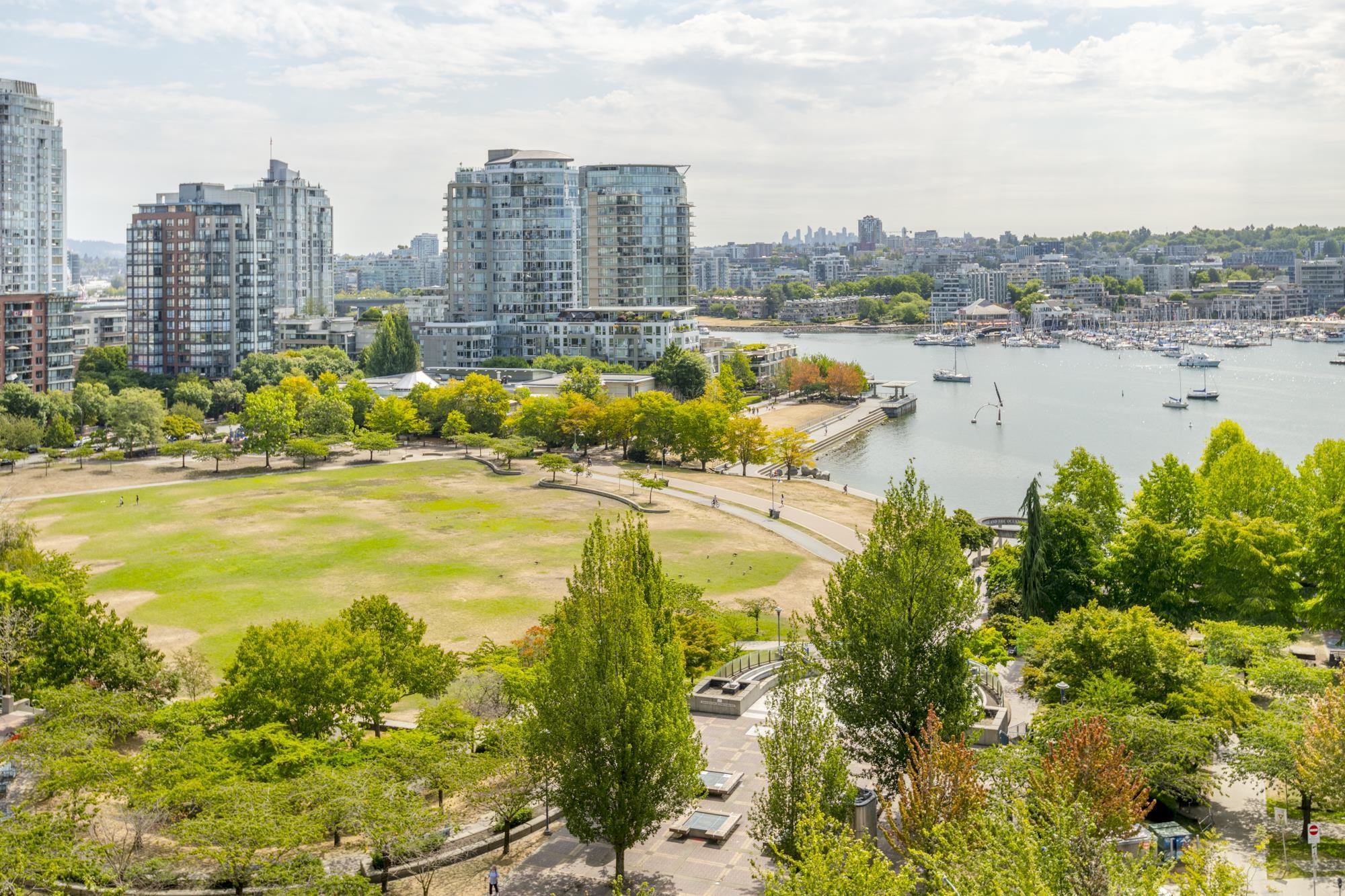
1507-1408 Strathmore Mews #1207
For Sale
New 7 Days
$1,475,000
2 beds
2 baths
1,138 Sqft
1507-1408 Strathmore Mews #1207
For Sale
New 7 Days
$1,475,000
2 beds
2 baths
1,138 Sqft
Highlights
Description
- Home value ($/Sqft)$1,296/Sqft
- Time on Houseful
- Property typeResidential
- Neighbourhood
- CommunityShopping Nearby
- Median school Score
- Year built2003
- Mortgage payment
Experience sweeping panoramic views of False Creek and David Lam Park from this beautifully renovated waterfront home. This modern corner unit offers floor-to-ceiling window, an open-concept layout with a redesigned kitchen, granite breakfast bar, gas range stove, hardwood flooring, custom built-in office, elegant wood millwork, remote-control motorized blinds and patio with protected water views. Enjoy world-class resort style amenities at Club Viva - including a 60' pool, hot tub, sauna, gym, squash court, theatre, party room, library, guest suite, and 24-hour concierge. Two parking stalls & in-suite storage included. Live the ultimate waterfront lifestyle in the heart of Yaletown. Available, easy to show by appointment.
MLS®#R3058192 updated 1 day ago.
Houseful checked MLS® for data 1 day ago.
Home overview
Amenities / Utilities
- Heat source Baseboard, electric
- Sewer/ septic Public sewer
Exterior
- # total stories 47.0
- Construction materials
- Foundation
- # parking spaces 2
- Parking desc
Interior
- # full baths 2
- # total bathrooms 2.0
- # of above grade bedrooms
- Appliances Washer/dryer, dishwasher, refrigerator, stove, microwave
Location
- Community Shopping nearby
- Area Bc
- Subdivision
- View Yes
- Water source Public
- Zoning description Cd
Overview
- Basement information None
- Building size 1138.0
- Mls® # R3058192
- Property sub type Apartment
- Status Active
- Tax year 2025
Rooms Information
metric
- Bedroom 2.972m X 2.946m
Level: Main - Kitchen 2.311m X 2.819m
Level: Main - Patio 3.099m X 2.413m
Level: Main - Living room 5.232m X 4.902m
Level: Main - Dining room 3.124m X 2.718m
Level: Main - Primary bedroom 2.997m X 3.15m
Level: Main - Eating area 2.311m X 2.642m
Level: Main - Office 2.337m X 2.108m
Level: Main - Foyer 1.321m X 2.845m
Level: Main - Storage 2.286m X 1.473m
Level: Main
SOA_HOUSEKEEPING_ATTRS
- Listing type identifier Idx

Lock your rate with RBC pre-approval
Mortgage rate is for illustrative purposes only. Please check RBC.com/mortgages for the current mortgage rates
$-3,933
/ Month25 Years fixed, 20% down payment, % interest
$
$
$
%
$
%

Schedule a viewing
No obligation or purchase necessary, cancel at any time
Nearby Homes
Real estate & homes for sale nearby




