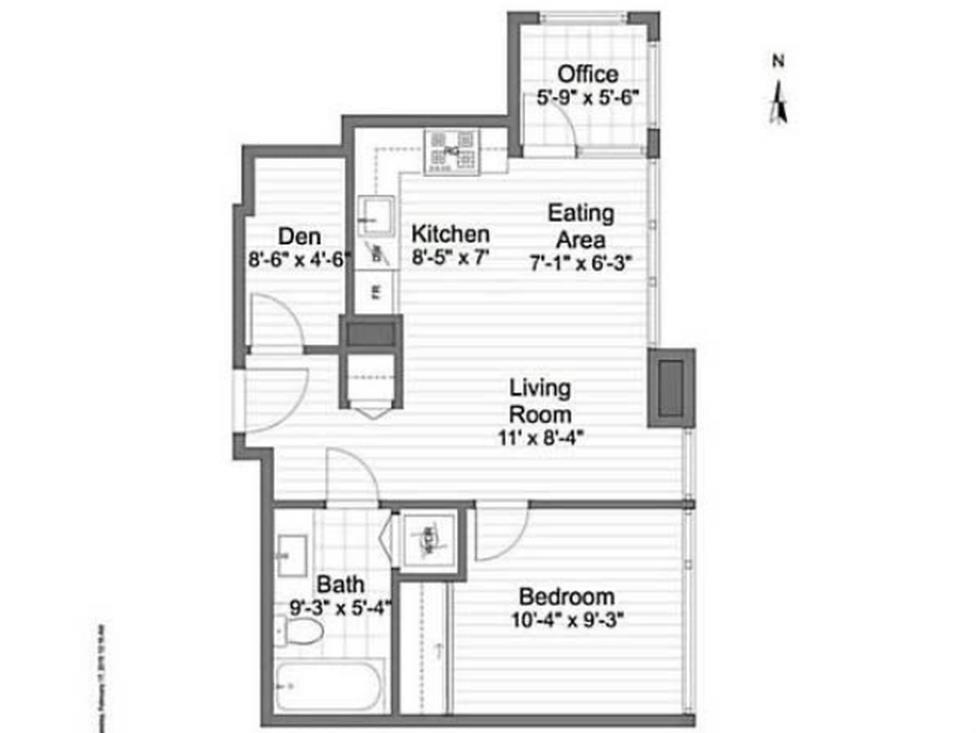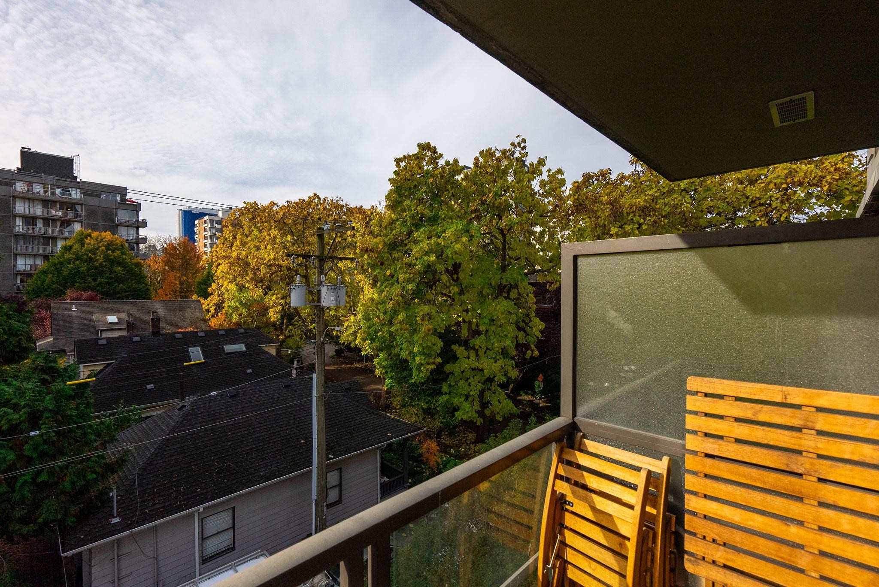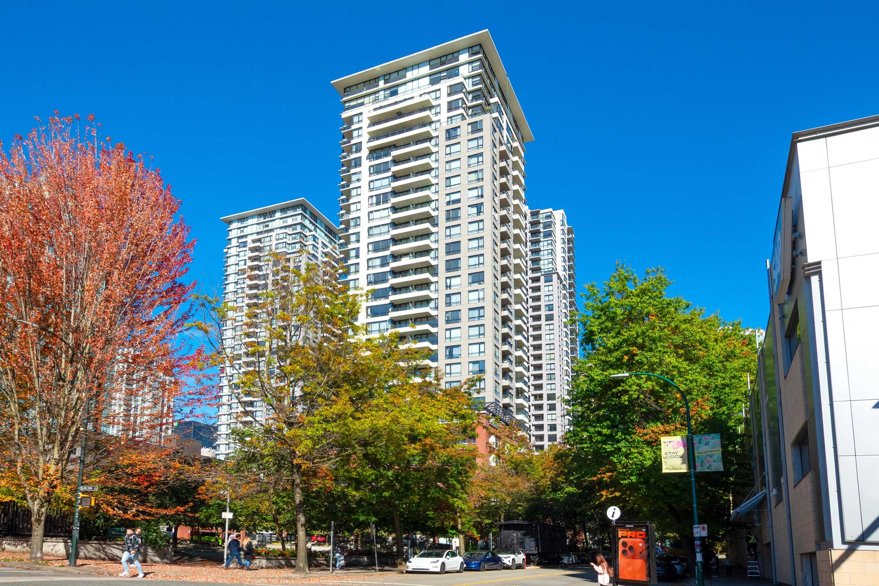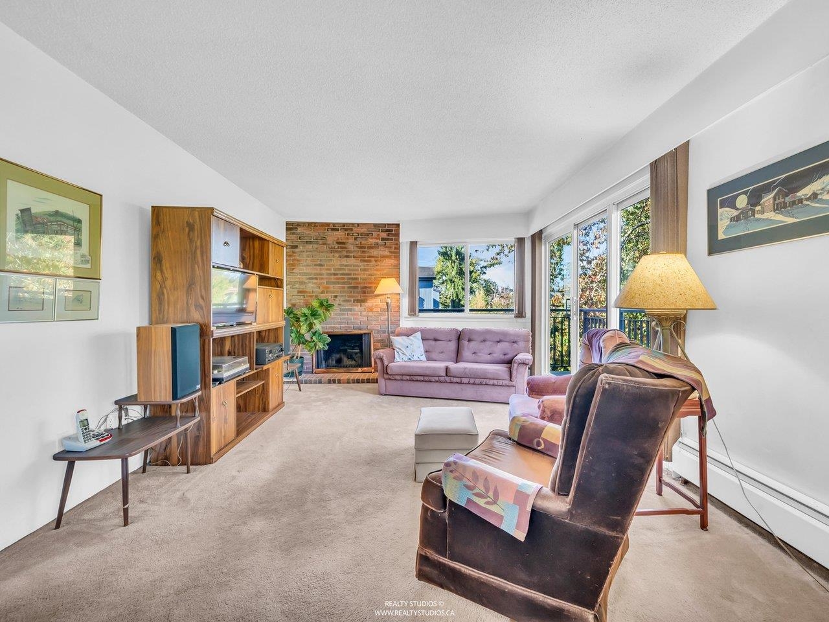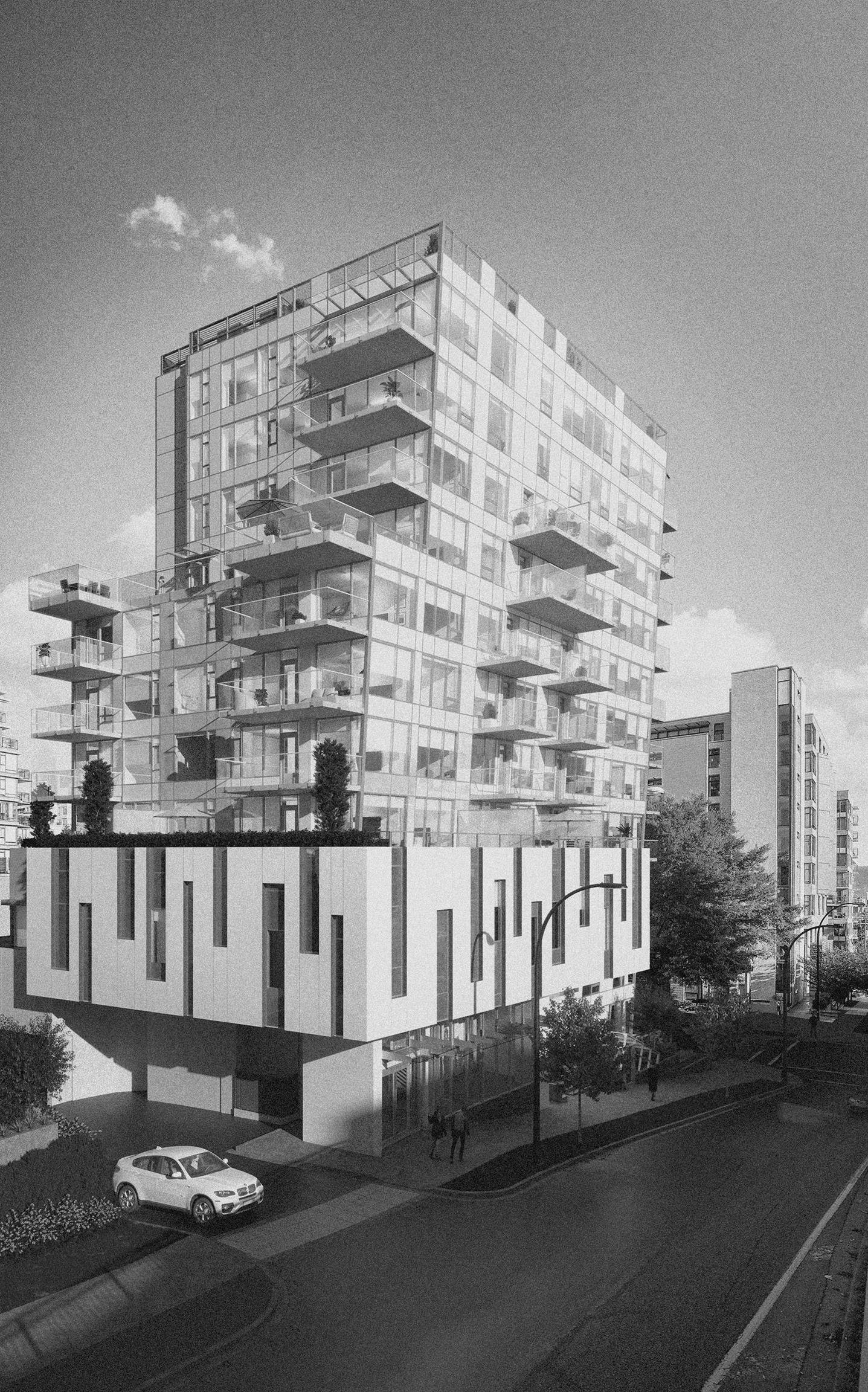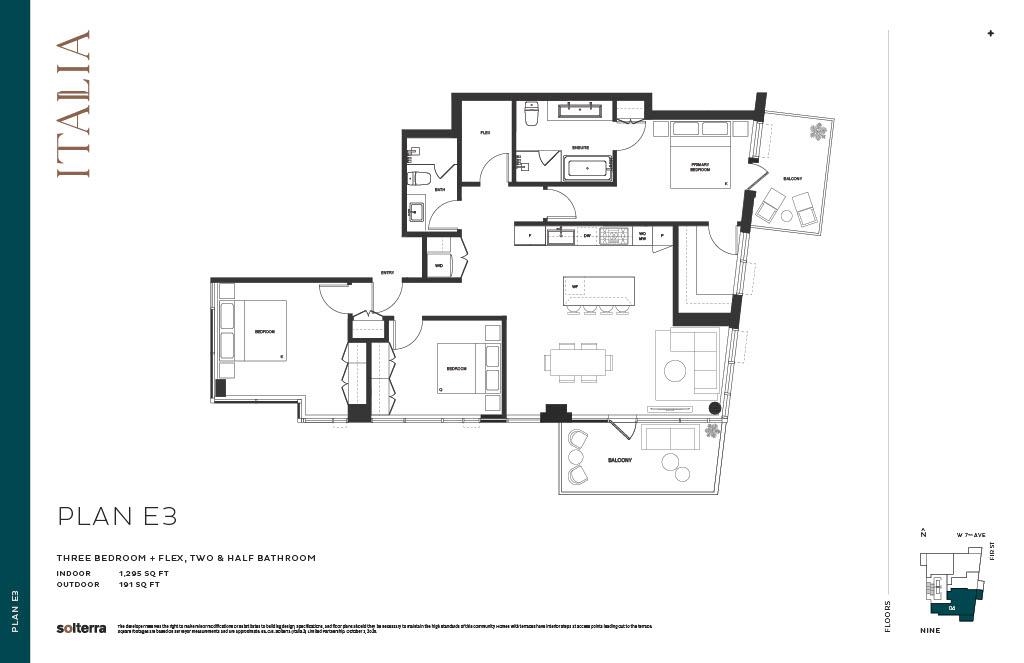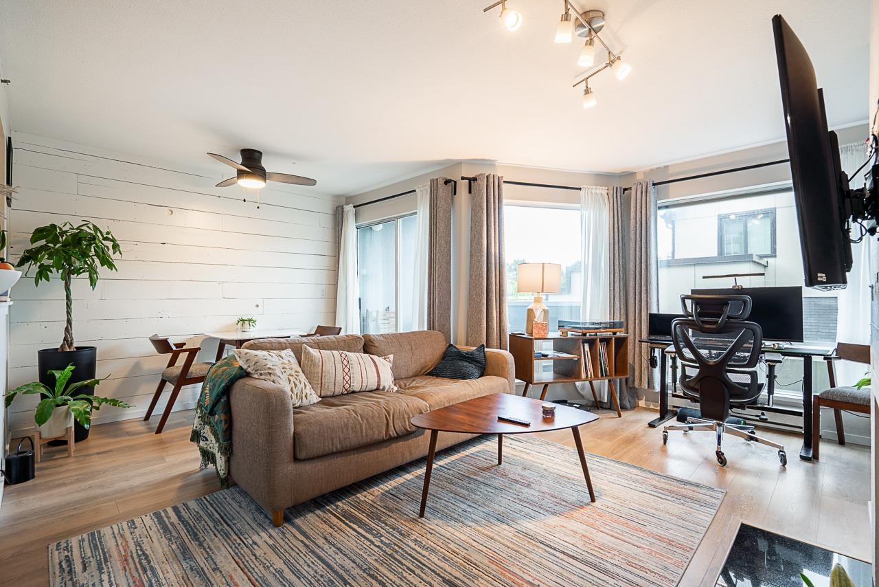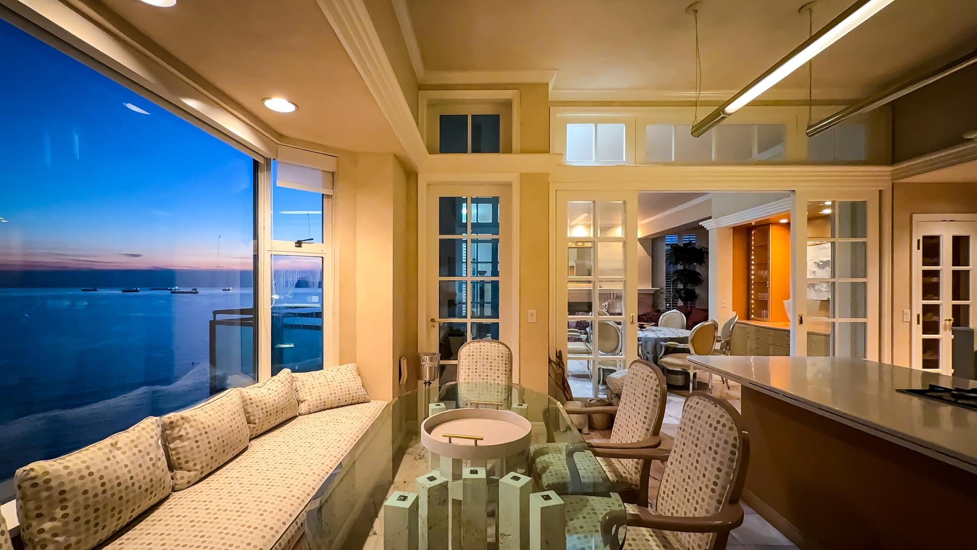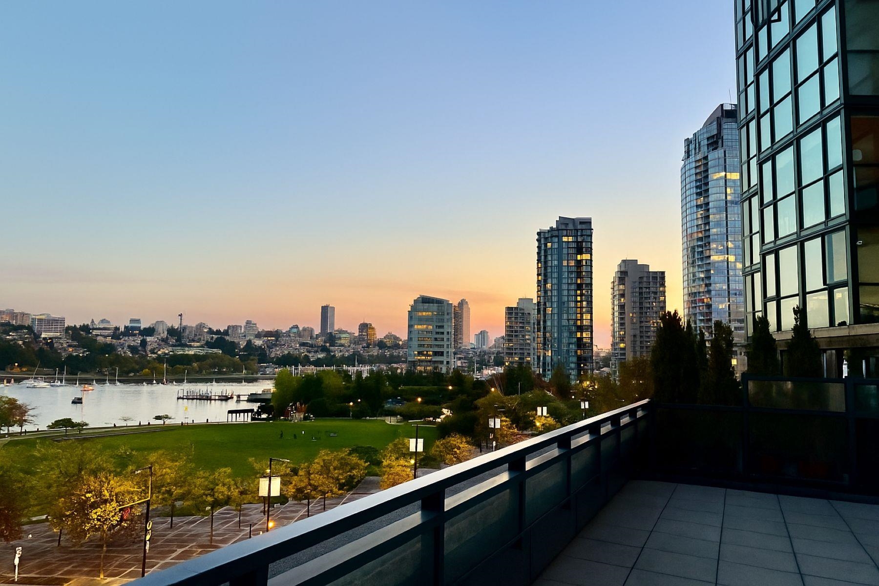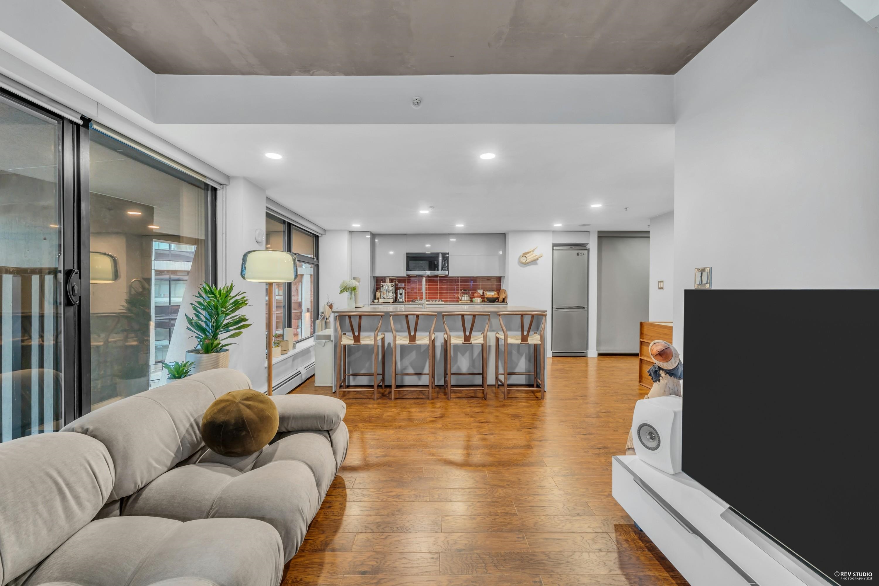Select your Favourite features
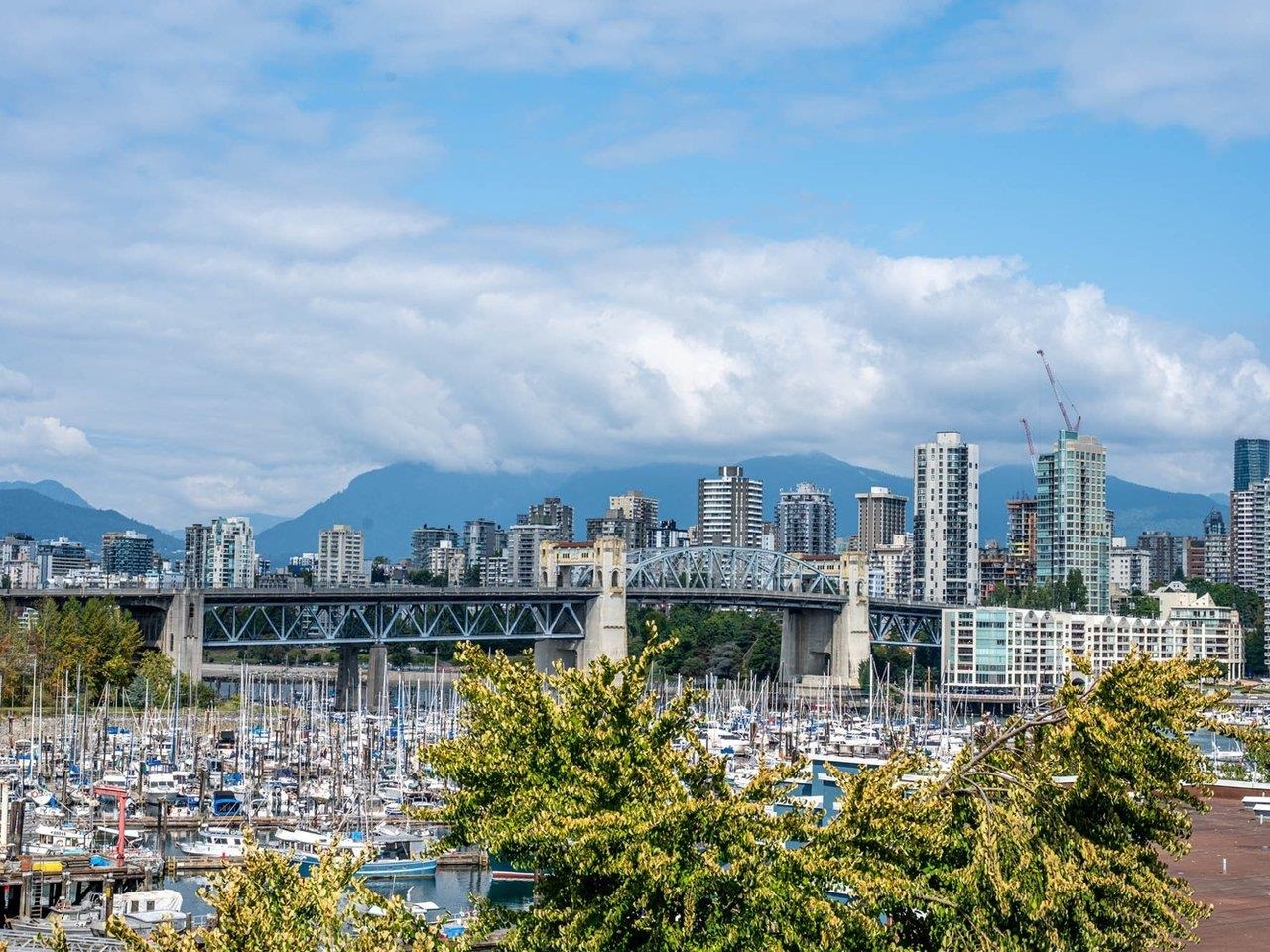
1508 Mariner Walk #604
For Sale
54 Days
$878,000 $29K
$849,000
2 beds
2 baths
1,346 Sqft
1508 Mariner Walk #604
For Sale
54 Days
$878,000 $29K
$849,000
2 beds
2 baths
1,346 Sqft
Highlights
Description
- Home value ($/Sqft)$631/Sqft
- Time on Houseful
- Property typeResidential
- Neighbourhood
- CommunityShopping Nearby
- Median school Score
- Year built1984
- Mortgage payment
Perched on the 6th floor in the premier position of Mariner Point, this 2-bedroom, 2-bath 1,346 sq.ft. corner suite offers the very best views and outlook in the entire complex. From your private balcony and enclosed sunroom, take in sweeping vistas of the city, mountains, and water. The interior of the suite is well laid out with 2 bedrooms and 2 bathrooms. Living and dining rooms connect to the kitchen. The enclosed sunroom (with permits) is 268 sq.ft. in addition to the 1,078 sq.ft. of interior living space. Strata plan (1,075 sq.ft.) In-suite storage/laundry. Building has been well maintained. Sought-after community welcomes pets and rentals. City of Vancouver pre-paid lease can be extended 20 years to 2066. Parking. Steps to the Seawall, Granville Island. Some photos digitally staged
MLS®#R3046352 updated 14 hours ago.
Houseful checked MLS® for data 14 hours ago.
Home overview
Amenities / Utilities
- Heat source Baseboard, electric
- Sewer/ septic Public sewer, sanitary sewer
Exterior
- Construction materials
- Foundation
- Roof
- # parking spaces 1
- Parking desc
Interior
- # full baths 2
- # total bathrooms 2.0
- # of above grade bedrooms
- Appliances Washer/dryer, dishwasher, refrigerator, stove
Location
- Community Shopping nearby
- Area Bc
- Subdivision
- View Yes
- Water source Public
- Zoning description Fccdd
Overview
- Basement information None
- Building size 1346.0
- Mls® # R3046352
- Property sub type Apartment
- Status Active
- Tax year 2025
Rooms Information
metric
- Foyer 1.372m X 2.057m
Level: Main - Bedroom 3.378m X 3.15m
Level: Main - Living room 4.115m X 3.962m
Level: Main - Primary bedroom 3.429m X 3.48m
Level: Main - Dining room 2.946m X 3.683m
Level: Main - Solarium 6.35m X 3.607m
Level: Main - Flex room 1.727m X 2.388m
Level: Main
SOA_HOUSEKEEPING_ATTRS
- Listing type identifier Idx

Lock your rate with RBC pre-approval
Mortgage rate is for illustrative purposes only. Please check RBC.com/mortgages for the current mortgage rates
$-2,264
/ Month25 Years fixed, 20% down payment, % interest
$
$
$
%
$
%

Schedule a viewing
No obligation or purchase necessary, cancel at any time
Nearby Homes
Real estate & homes for sale nearby

